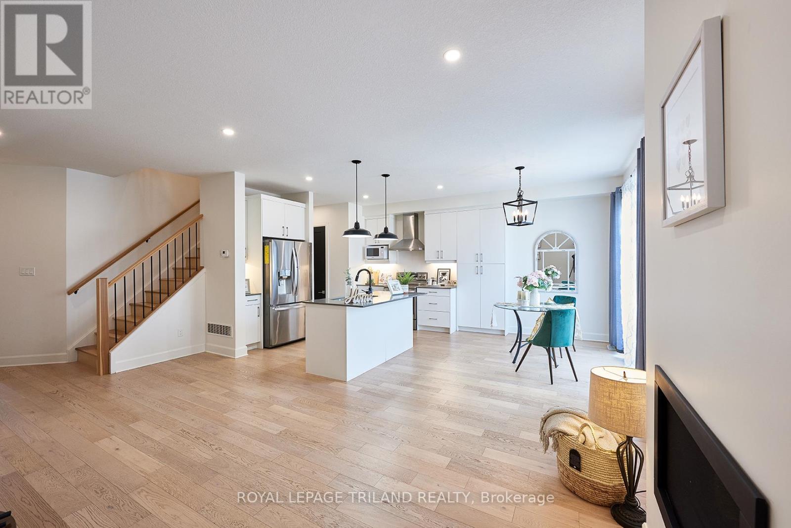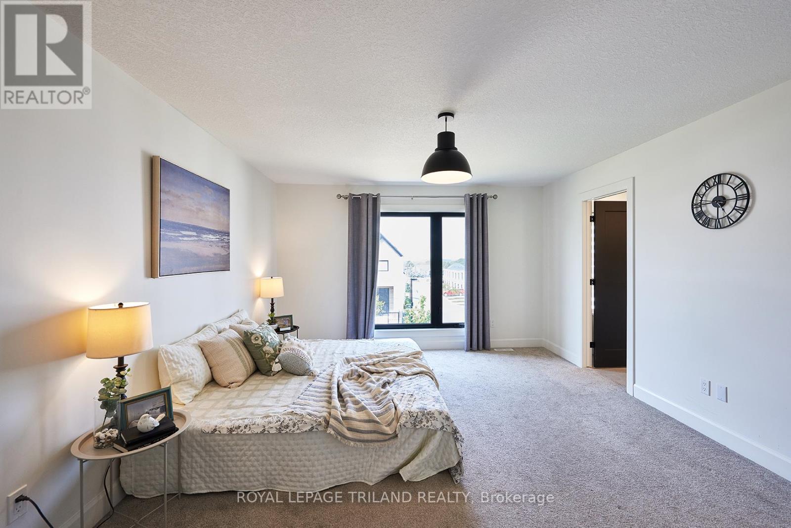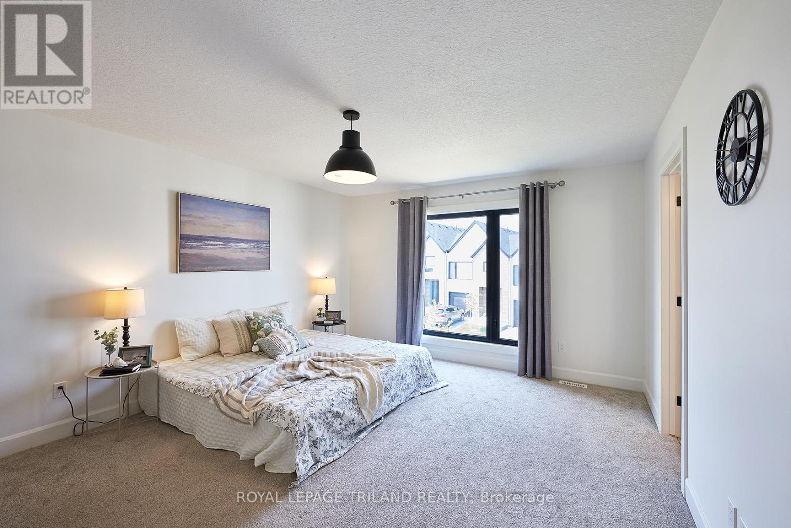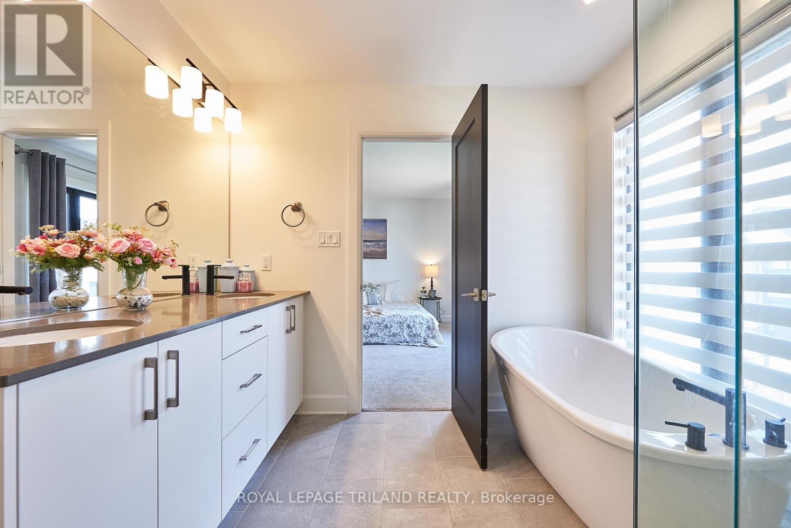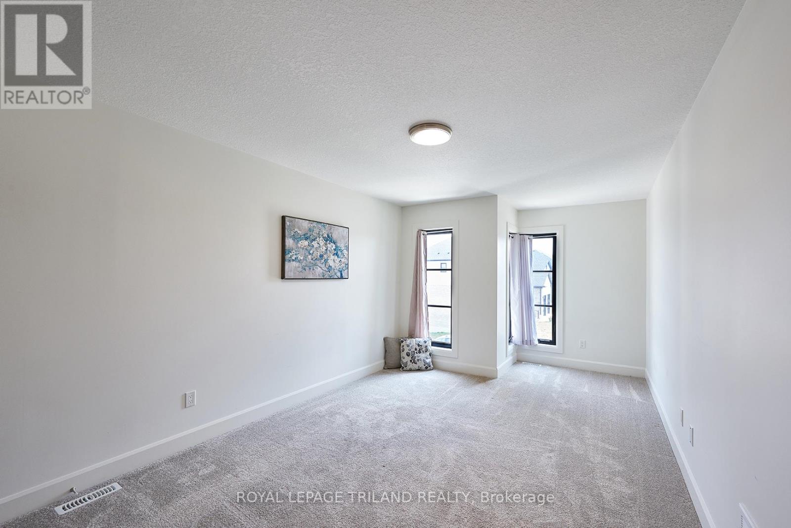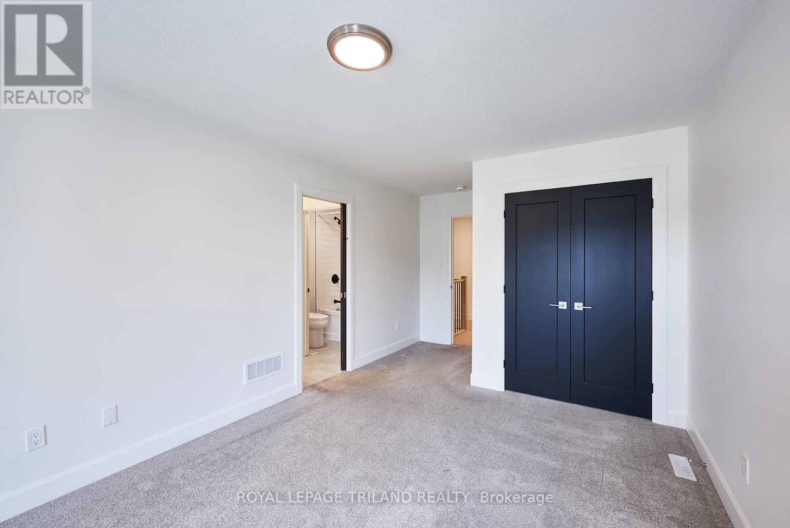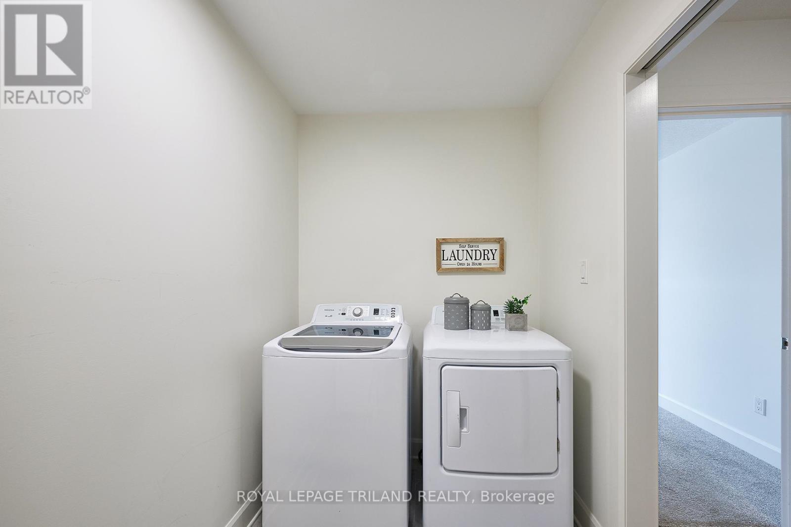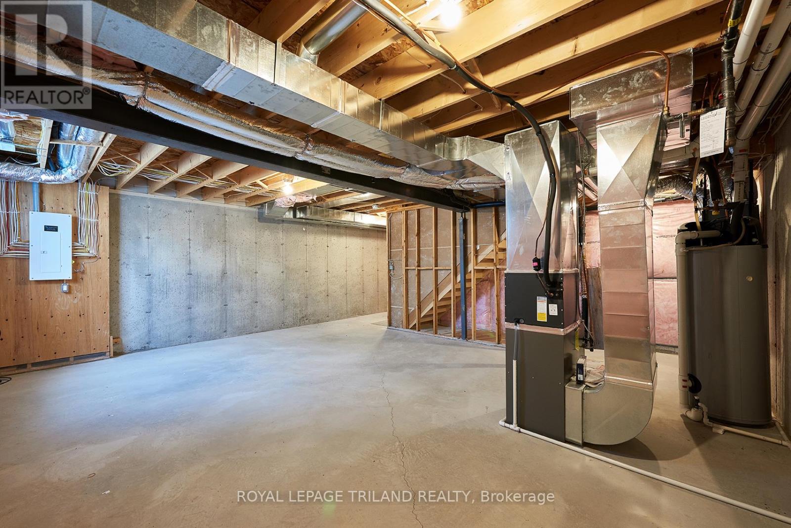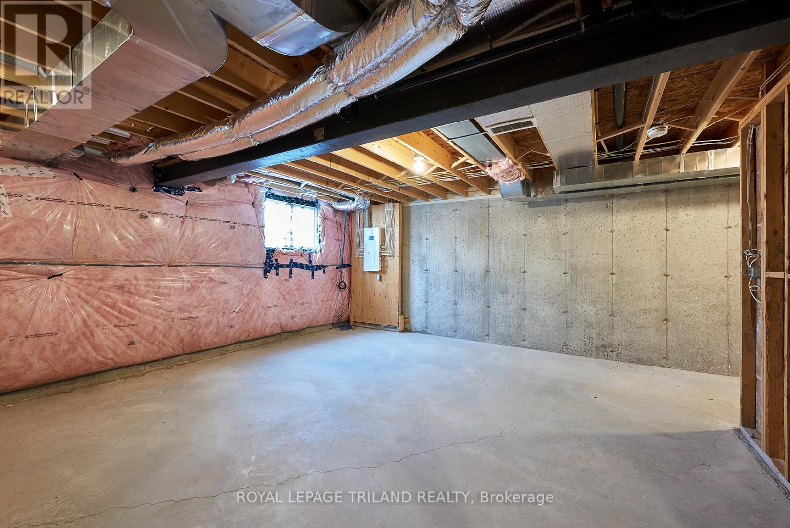927 Upper Point Avenue, London South (South B), Ontario N6K 0L1 (28420413)
927 Upper Point Avenue London South, Ontario N6K 0L1
$735,000
A stunning luxury freehold townhome in the highly sought-after Riverbend community. This beautifully designed home offers modern elegance, premium craftsmanship, and a functional layout, perfect for families, professionals, and investors. 9 ft ceilings on main floor, beautiful kitchens with centre island/quartz countertops, open to the large living room with gas fireplace, hardwood & ceramic throughout the entire main floor. The dining area opens directly onto the concrete pad on backyard, ideal for morning coffee, summer BBQs, and peaceful evening retreats. Hardwood stairs to 3 good sized bedrooms, 2nd floor laundry, Luxury en-suite with double sinks, quartz counters, soaker tub, custom shower. Jack & Jill bath between the 2other bedrooms with double sinks, quartz counters and tub. Great location for schools (Byron Somerset PS, St. Nicholas Catholic, Saunders SS, St. Thomas Aquinas Secondary), shopping, restaurants (McDonalds, Tim Hortons, West 5 etc), Clinics, and much more. The unfinished basement, bathed in natural light, offers endless potential - whether as additional living space, a home gym, or extra storage. This home is an incredible opportunity in a prime location (id:60297)
Property Details
| MLS® Number | X12198157 |
| Property Type | Single Family |
| Community Name | South B |
| AmenitiesNearBy | Park, Schools |
| CommunityFeatures | Community Centre |
| EquipmentType | Water Heater |
| Features | Sloping |
| ParkingSpaceTotal | 4 |
| RentalEquipmentType | Water Heater |
| ViewType | City View |
Building
| BathroomTotal | 3 |
| BedroomsAboveGround | 3 |
| BedroomsTotal | 3 |
| Age | 0 To 5 Years |
| Amenities | Fireplace(s) |
| Appliances | Garage Door Opener Remote(s), Dishwasher, Dryer, Stove, Washer, Refrigerator |
| BasementDevelopment | Unfinished |
| BasementType | Full (unfinished) |
| ConstructionStyleAttachment | Attached |
| CoolingType | Central Air Conditioning |
| ExteriorFinish | Aluminum Siding, Brick |
| FireProtection | Smoke Detectors |
| FireplacePresent | Yes |
| FireplaceTotal | 1 |
| FoundationType | Poured Concrete |
| HalfBathTotal | 1 |
| HeatingFuel | Natural Gas |
| HeatingType | Forced Air |
| StoriesTotal | 2 |
| SizeInterior | 1500 - 2000 Sqft |
| Type | Row / Townhouse |
| UtilityWater | Municipal Water |
Parking
| Attached Garage | |
| Garage |
Land
| Acreage | No |
| LandAmenities | Park, Schools |
| Sewer | Sanitary Sewer |
| SizeDepth | 95 Ft ,9 In |
| SizeFrontage | 24 Ft |
| SizeIrregular | 24 X 95.8 Ft |
| SizeTotalText | 24 X 95.8 Ft|under 1/2 Acre |
| ZoningDescription | R1-4 |
Rooms
| Level | Type | Length | Width | Dimensions |
|---|---|---|---|---|
| Second Level | Primary Bedroom | 3.96 m | 4.72 m | 3.96 m x 4.72 m |
| Second Level | Bedroom 2 | 4.26 m | 3.22 m | 4.26 m x 3.22 m |
| Second Level | Bedroom 3 | 3.45 m | 3.73 m | 3.45 m x 3.73 m |
| Second Level | Laundry Room | 2.74 m | 2.13 m | 2.74 m x 2.13 m |
| Main Level | Living Room | 5.02 m | 3.5 m | 5.02 m x 3.5 m |
| Main Level | Kitchen | 2.84 m | 3.4 m | 2.84 m x 3.4 m |
| Main Level | Dining Room | 3.4 m | 2.89 m | 3.4 m x 2.89 m |
https://www.realtor.ca/real-estate/28420413/927-upper-point-avenue-london-south-south-b-south-b
Interested?
Contact us for more information
Wendy Lee
Broker
THINKING OF SELLING or BUYING?
We Get You Moving!
Contact Us

About Steve & Julia
With over 40 years of combined experience, we are dedicated to helping you find your dream home with personalized service and expertise.
© 2025 Wiggett Properties. All Rights Reserved. | Made with ❤️ by Jet Branding




