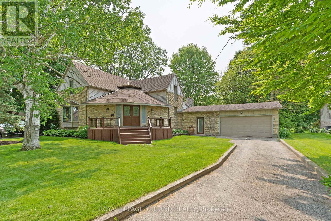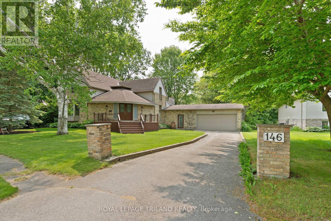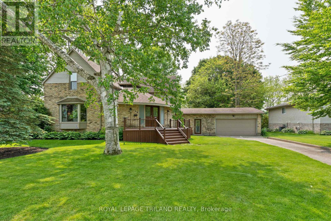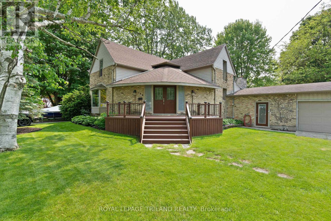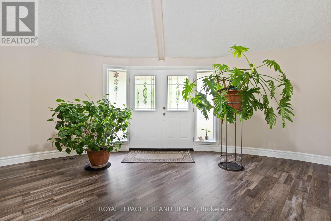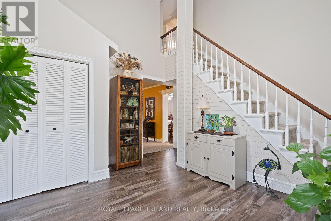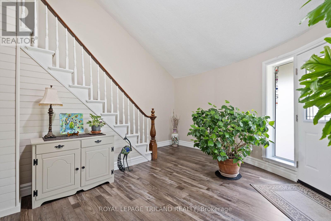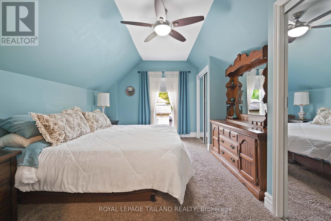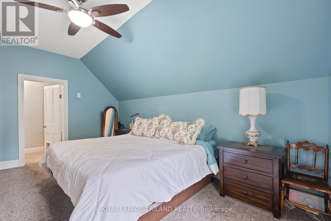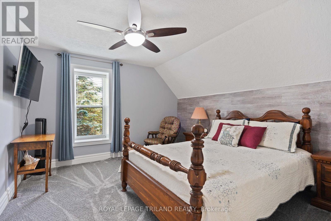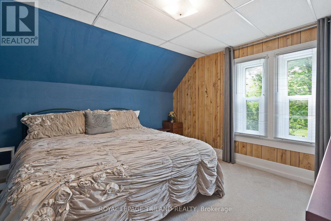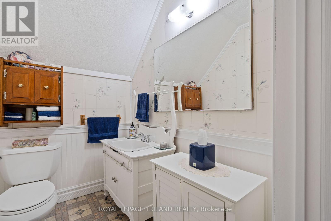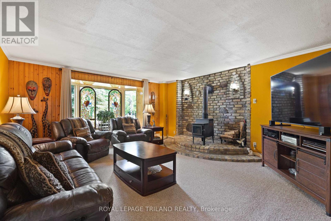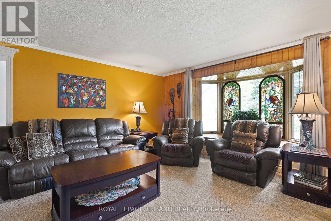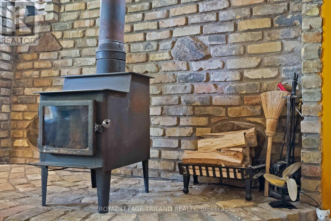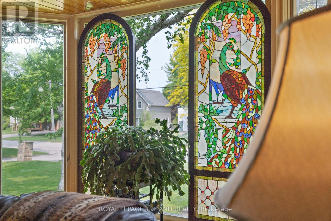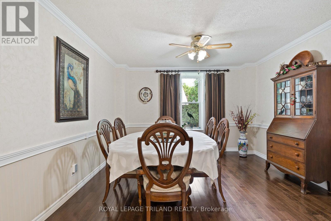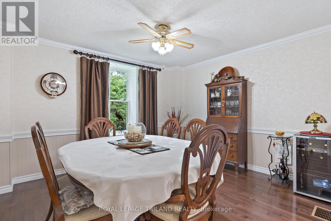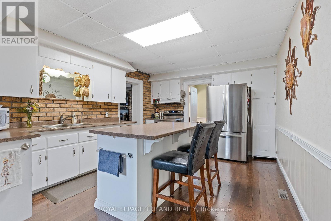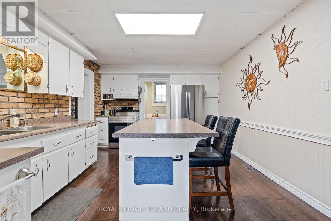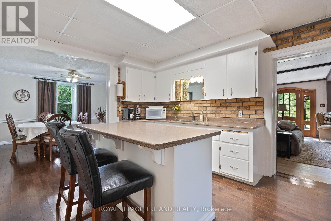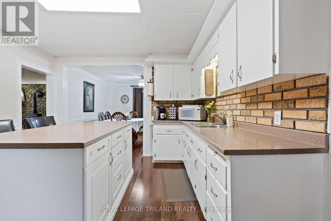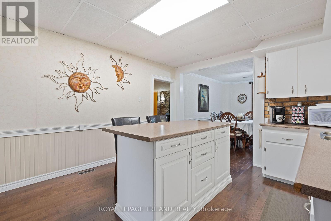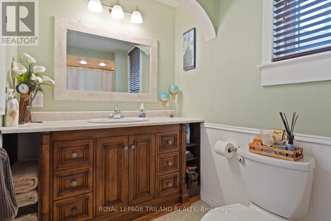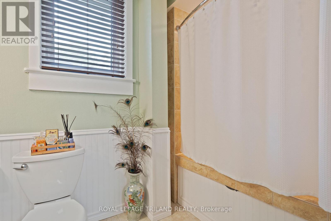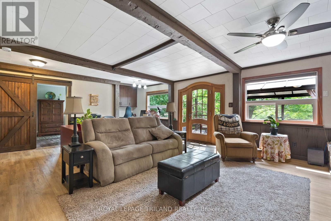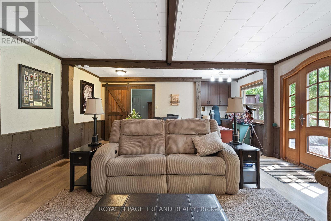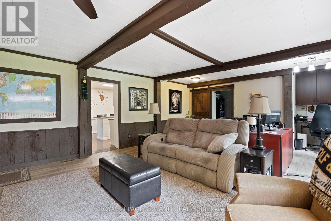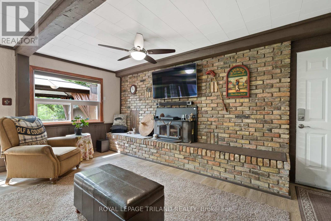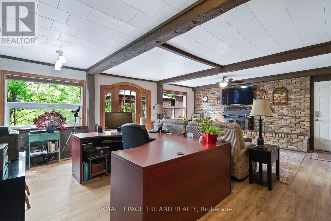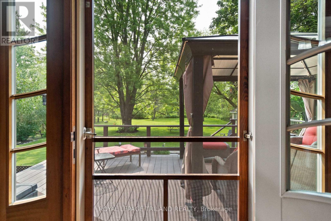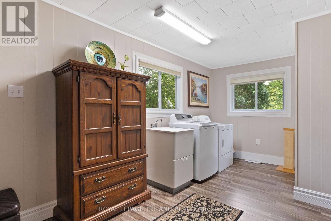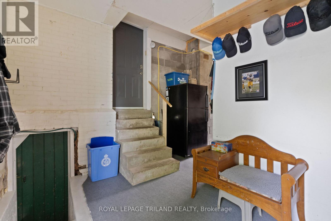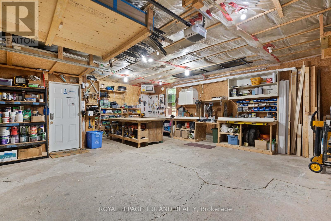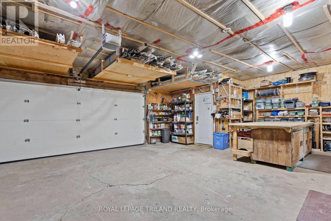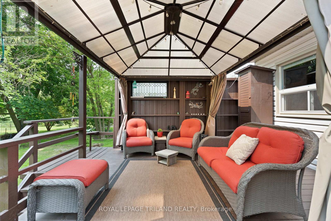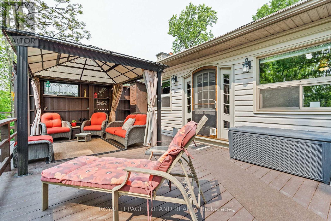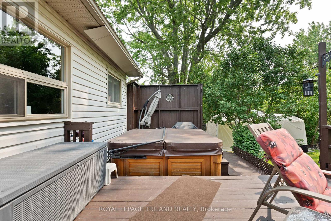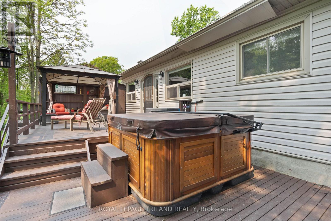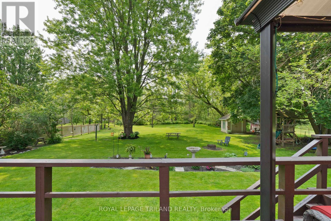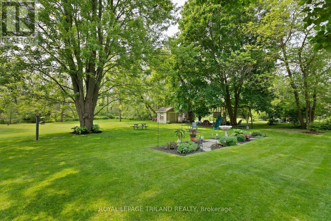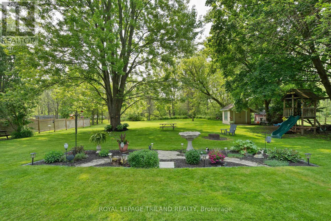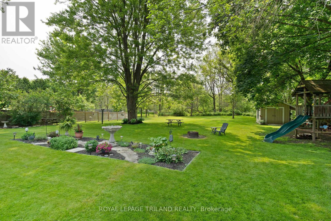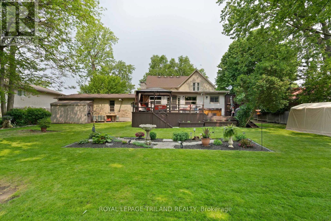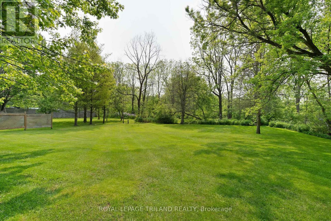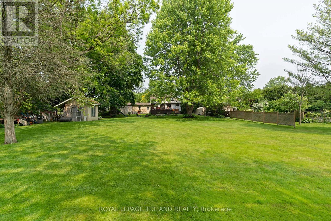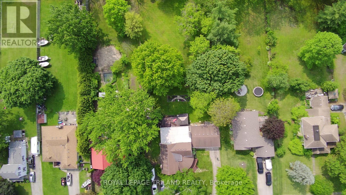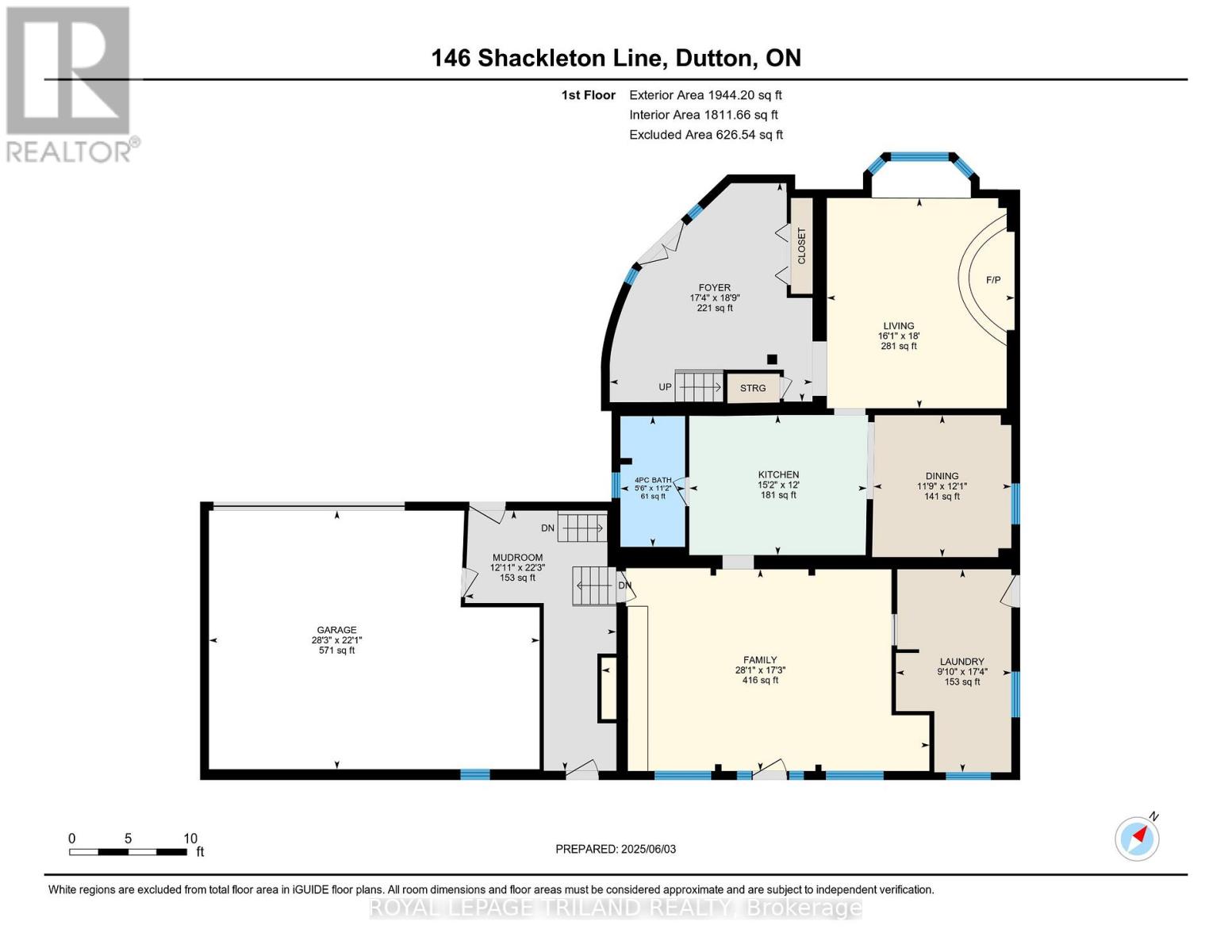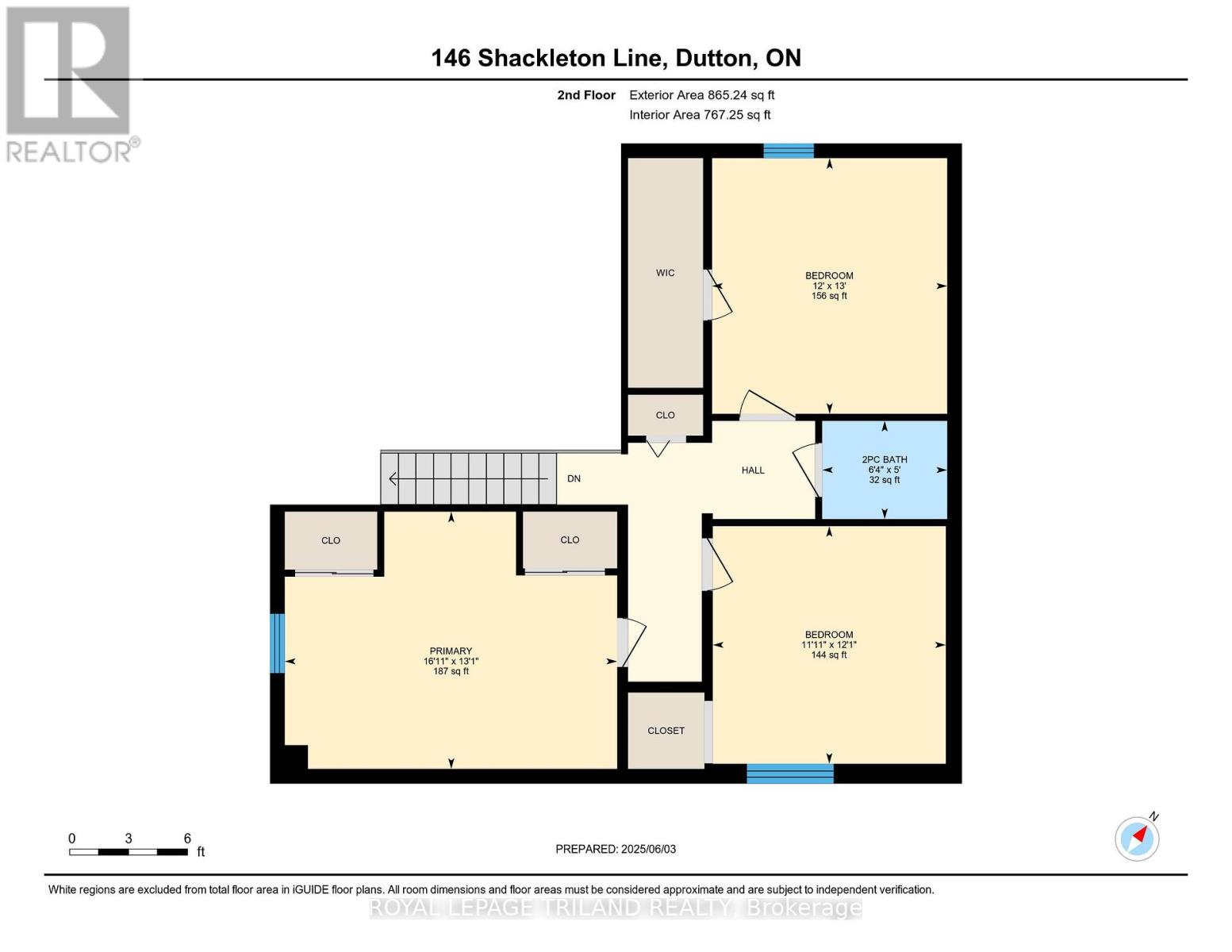146 Shackleton Line, Dutton/Dunwich (Dutton), Ontario N0L 1J0 (28419852)
146 Shackleton Line Dutton/dunwich, Ontario N0L 1J0
$719,900
Welcome to 146 Shackleton Line, Dutton! This stunning century home is nestled on a picturesque 0.62-acre park-like property, backing onto peaceful walking, ATV, and snowmobile trails. With 3 spacious bedrooms and 1.5 bathrooms, this inviting home offers the ideal country setting to grow your family. Step inside the expansive, recently restored front foyer, bathed in natural light and full of welcoming charm. Upstairs, you'll find three generous bedrooms, along with a convenient 2-piece bath. On the main floor, relax in the oversized living room, highlighted by a beautiful bay window and a striking stone fireplace with a cozy wood stove. The layout flows effortlessly into a stylish kitchen workspace, complete with an island and newer appliances. Just off the kitchen, the dining room provides a warm space for family meals or hosting guests. A 4-piece bathroom is located off the kitchen, featuring a built-in vanity for ample storage. From there, move into the spacious family room, where rustic wood beams, a fireplace feature wall, oversized windows, and a custom back door create a cozy, character-filled atmosphere. Conveniently located off the family room are the main floor laundry area and a breezeway-style mudroom, offering access to the oversized 2-car garage/workshop. This impressive space is separately heated and features multiple workbenches perfect for hobbies or a home-based business. Outside, the home truly shines. The expansive yard offers endless possibilities to roam, garden, or simply relax. Enjoy your morning coffee under the built-in gazebo, or unwind in your Artic Spa hot tub beneath the stars. Whether you're looking for more room to raise your family, a peaceful place to downsize with space, or simply an escape from the city without sacrificing convenience, this property has something for everyone. Just 3 mins to the 401 and only 25 min to London, don't miss your chance to own a slice of serenity in Dutton and make 146 Shackleton Line your new home! (id:60297)
Property Details
| MLS® Number | X12197757 |
| Property Type | Single Family |
| Community Name | Dutton |
| EquipmentType | Water Heater - Gas |
| Features | Wooded Area |
| ParkingSpaceTotal | 10 |
| RentalEquipmentType | Water Heater - Gas |
| Structure | Deck, Porch, Shed, Drive Shed |
Building
| BathroomTotal | 2 |
| BedroomsAboveGround | 3 |
| BedroomsTotal | 3 |
| Age | 100+ Years |
| Amenities | Fireplace(s) |
| Appliances | Hot Tub, Garage Door Opener Remote(s), Water Heater, Dryer, Freezer, Stove, Washer, Window Coverings, Refrigerator |
| BasementDevelopment | Unfinished |
| BasementType | Partial (unfinished) |
| ConstructionStyleAttachment | Detached |
| CoolingType | Central Air Conditioning |
| ExteriorFinish | Brick |
| FireplacePresent | Yes |
| FireplaceTotal | 2 |
| FireplaceType | Woodstove |
| FoundationType | Block, Concrete |
| HalfBathTotal | 1 |
| HeatingFuel | Natural Gas |
| HeatingType | Forced Air |
| StoriesTotal | 2 |
| SizeInterior | 2500 - 3000 Sqft |
| Type | House |
| UtilityWater | Municipal Water |
Parking
| Attached Garage | |
| Garage |
Land
| Acreage | No |
| LandscapeFeatures | Landscaped |
| Sewer | Sanitary Sewer |
| SizeDepth | 287 Ft ,10 In |
| SizeFrontage | 93 Ft ,4 In |
| SizeIrregular | 93.4 X 287.9 Ft ; 93.39x287.89x276.56x94.07 |
| SizeTotalText | 93.4 X 287.9 Ft ; 93.39x287.89x276.56x94.07|1/2 - 1.99 Acres |
Rooms
| Level | Type | Length | Width | Dimensions |
|---|---|---|---|---|
| Second Level | Bedroom 2 | 3.69 m | 6.62 m | 3.69 m x 6.62 m |
| Second Level | Primary Bedroom | 4 m | 5.16 m | 4 m x 5.16 m |
| Second Level | Bathroom | 1.53 m | 1.94 m | 1.53 m x 1.94 m |
| Second Level | Bedroom | 3.97 m | 3.65 m | 3.97 m x 3.65 m |
| Main Level | Bathroom | 3.41 m | 1.69 m | 3.41 m x 1.69 m |
| Main Level | Dining Room | 3.6 m | 3.59 m | 3.6 m x 3.59 m |
| Main Level | Family Room | 5.26 m | 8.55 m | 5.26 m x 8.55 m |
| Main Level | Foyer | 5.71 m | 5.28 m | 5.71 m x 5.28 m |
| Main Level | Kitchen | 3.65 m | 4.63 m | 3.65 m x 4.63 m |
| Main Level | Laundry Room | 5.29 m | 3.01 m | 5.29 m x 3.01 m |
| Main Level | Living Room | 5.48 m | 4.89 m | 5.48 m x 4.89 m |
| Main Level | Mud Room | 6.78 m | 3.93 m | 6.78 m x 3.93 m |
https://www.realtor.ca/real-estate/28419852/146-shackleton-line-duttondunwich-dutton-dutton
Interested?
Contact us for more information
Alicia Atterbury
Broker
THINKING OF SELLING or BUYING?
We Get You Moving!
Contact Us

About Steve & Julia
With over 40 years of combined experience, we are dedicated to helping you find your dream home with personalized service and expertise.
© 2025 Wiggett Properties. All Rights Reserved. | Made with ❤️ by Jet Branding
