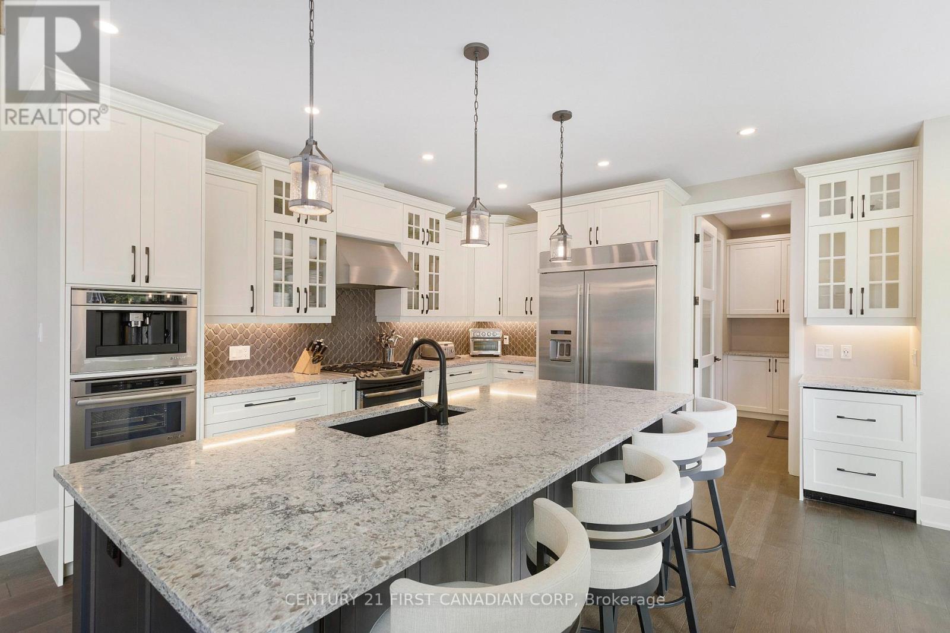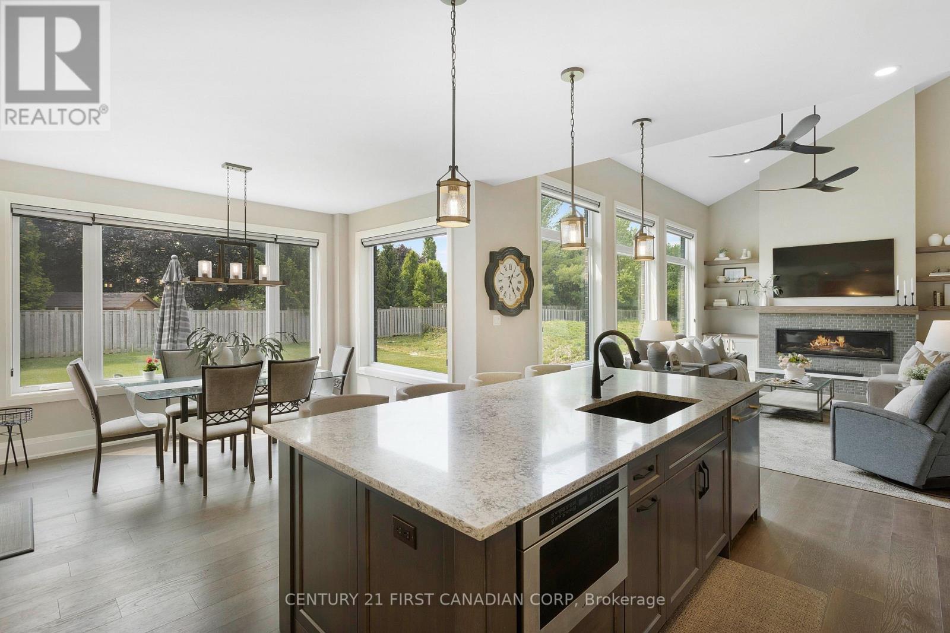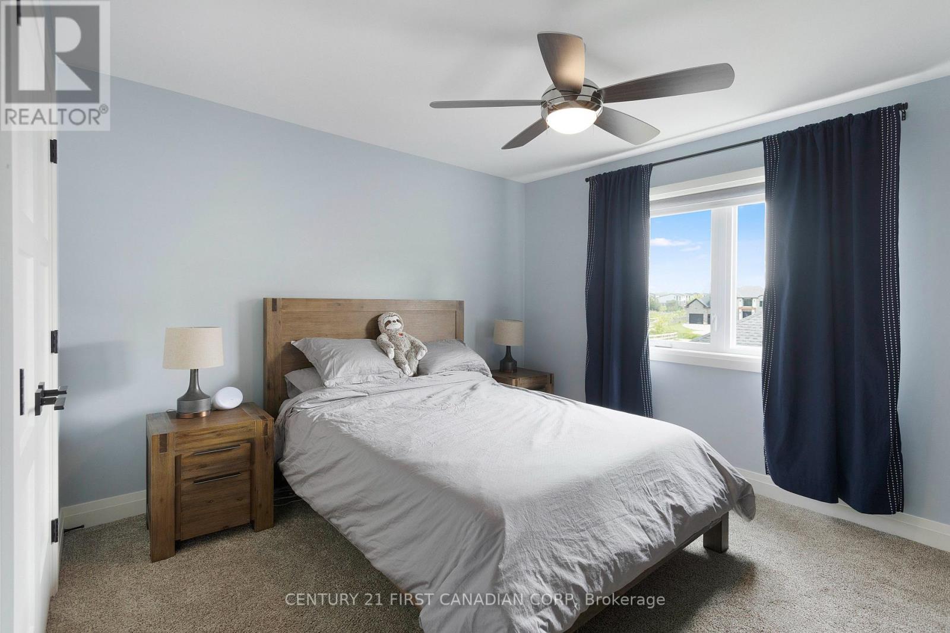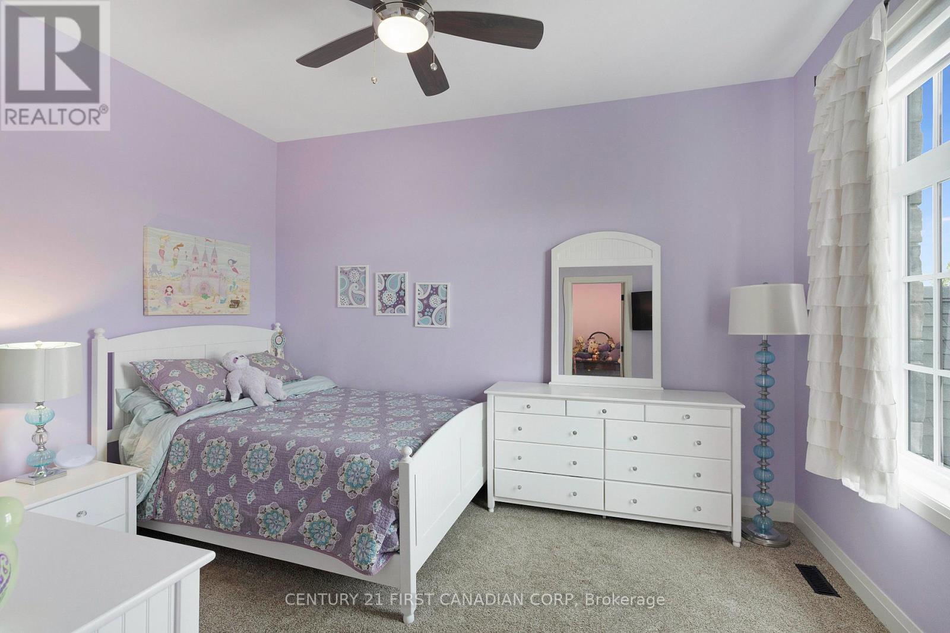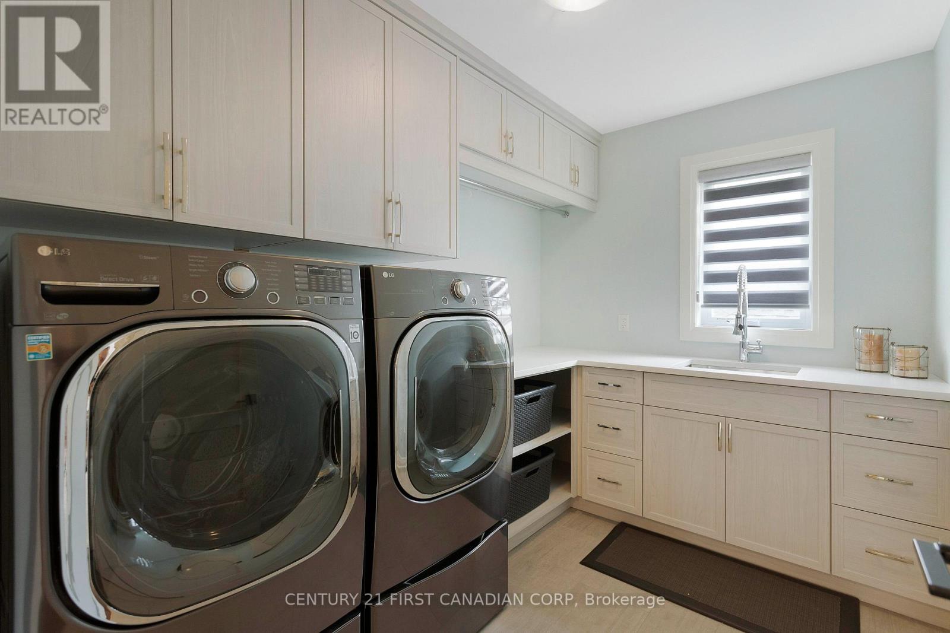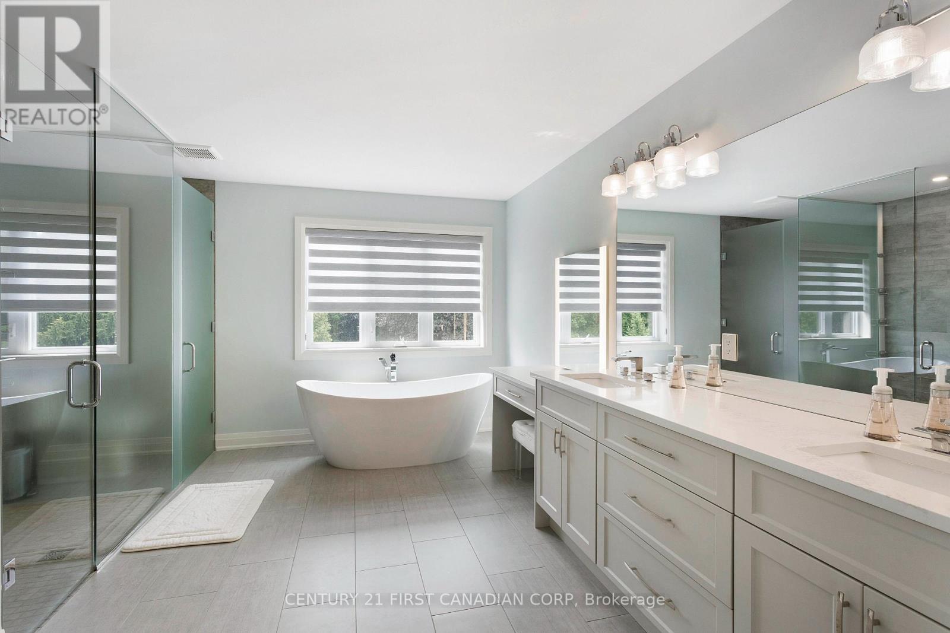18 - 7091 Clayton Walk, London South (South V), Ontario N6P 0A1 (28421050)
18 - 7091 Clayton Walk London South, Ontario N6P 0A1
$1,299,900Maintenance, Common Area Maintenance
$190 Monthly
Maintenance, Common Area Maintenance
$190 MonthlyExecutive Home - Over 4,400 square ft of luxury finishes and upgrades! 4+1 bed, 3.5 bath in the Heart of Lambeth! This showstopper blends upscale living with everyday comfort. Featuring a double garage, covered porch, and beautifully landscaped curb appeal. Inside: *Bright home office off the foyer *formal dining for hosting *Chefs kitchen with butlers pantry, high-end appliances, double ovens & huge island *Open-concept living room with gas fireplace + built-ins *Mudroom + powder room on main. Upstairs: Luxe primary suite with spa-style 5pc ensuite *3 more spacious bedrooms + stylish 5pc bath *second-floor laundry. Lower level: Fully finished with large rec room, guest bedroom + full bath. Outside: Pool-sized yard, BBQ patio, and space for kids & pets to roam. Extras: Two-zone HVAC, EV charger *built-in holiday lighting. Walk to parks, schools & shopping with quick highway access. A must-see for families craving space, style, and location! (id:60297)
Property Details
| MLS® Number | X12198567 |
| Property Type | Vacant Land |
| Community Name | South V |
| AmenitiesNearBy | Park |
| CommunityFeatures | Pet Restrictions |
Building
| BathroomTotal | 4 |
| BedroomsAboveGround | 4 |
| BedroomsBelowGround | 1 |
| BedroomsTotal | 5 |
| Appliances | Water Heater, Dishwasher, Dryer, Stove, Washer, Wine Fridge, Refrigerator |
| BasementType | Full |
| ExteriorFinish | Stone |
| FireplacePresent | Yes |
| FoundationType | Poured Concrete |
| HalfBathTotal | 1 |
| HeatingFuel | Natural Gas |
| HeatingType | Forced Air |
| StoriesTotal | 2 |
| SizeInterior | 3000 - 3249 Sqft |
Parking
| Attached Garage | |
| Garage |
Land
| Acreage | No |
| LandAmenities | Park |
| SizeIrregular | . |
| SizeTotalText | . |
| ZoningDescription | R6-1 |
Rooms
| Level | Type | Length | Width | Dimensions |
|---|---|---|---|---|
| Second Level | Bathroom | 2.39 m | 3.15 m | 2.39 m x 3.15 m |
| Second Level | Bedroom | 4.19 m | 4.78 m | 4.19 m x 4.78 m |
| Second Level | Laundry Room | 3 m | 2.15 m | 3 m x 2.15 m |
| Second Level | Primary Bedroom | 4.6 m | 4.76 m | 4.6 m x 4.76 m |
| Second Level | Bathroom | 3.93 m | 4.22 m | 3.93 m x 4.22 m |
| Second Level | Bedroom | 3.47 m | 4.31 m | 3.47 m x 4.31 m |
| Second Level | Bedroom | 3.37 m | 5.54 m | 3.37 m x 5.54 m |
| Lower Level | Recreational, Games Room | 14.43 m | 7.87 m | 14.43 m x 7.87 m |
| Lower Level | Bathroom | 2.38 m | 1.96 m | 2.38 m x 1.96 m |
| Lower Level | Bedroom | 3.79 m | 4.19 m | 3.79 m x 4.19 m |
| Main Level | Foyer | 3.31 m | 3.31 m | 3.31 m x 3.31 m |
| Main Level | Office | 4.27 m | 3.39 m | 4.27 m x 3.39 m |
| Main Level | Dining Room | 4.26 m | 3.35 m | 4.26 m x 3.35 m |
| Main Level | Bathroom | 1.05 m | 2.41 m | 1.05 m x 2.41 m |
| Main Level | Mud Room | 3.67 m | 3.54 m | 3.67 m x 3.54 m |
| Main Level | Kitchen | 4.28 m | 4.5 m | 4.28 m x 4.5 m |
| Main Level | Eating Area | 2.64 m | 3.7 m | 2.64 m x 3.7 m |
| Main Level | Living Room | 4.28 m | 7.32 m | 4.28 m x 7.32 m |
https://www.realtor.ca/real-estate/28421050/18-7091-clayton-walk-london-south-south-v-south-v
Interested?
Contact us for more information
Mark Vieira
Broker
Dagmar Dospial
Broker
THINKING OF SELLING or BUYING?
We Get You Moving!
Contact Us

About Steve & Julia
With over 40 years of combined experience, we are dedicated to helping you find your dream home with personalized service and expertise.
© 2025 Wiggett Properties. All Rights Reserved. | Made with ❤️ by Jet Branding












