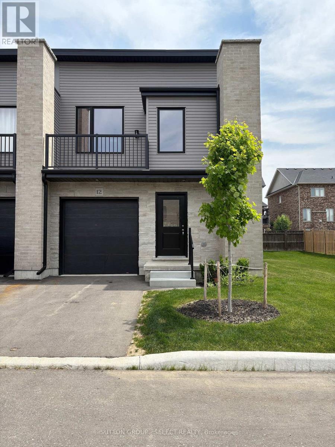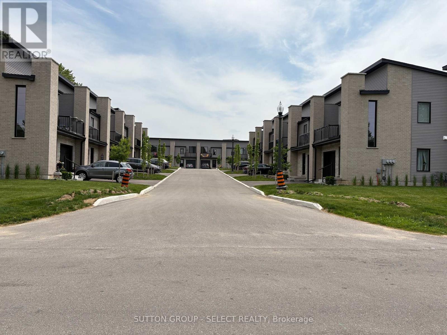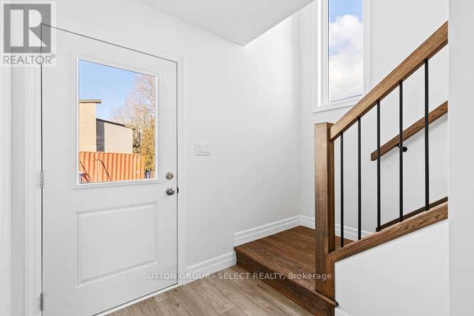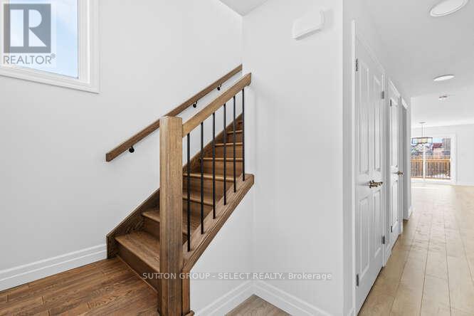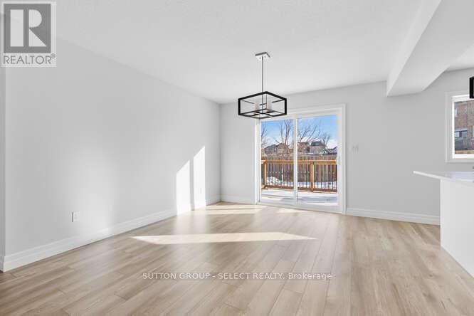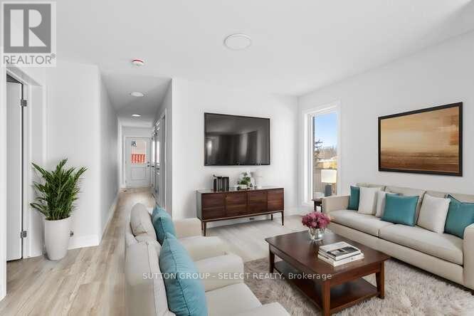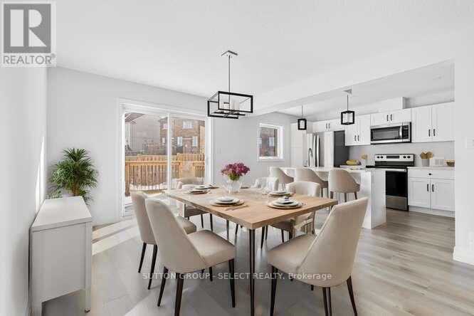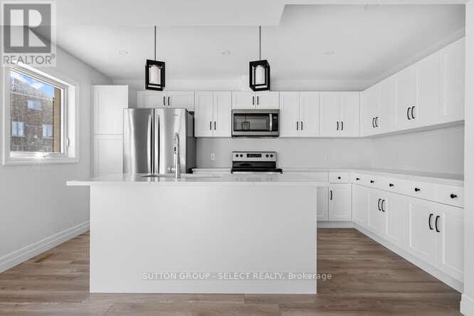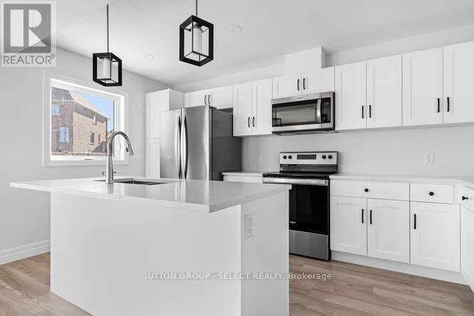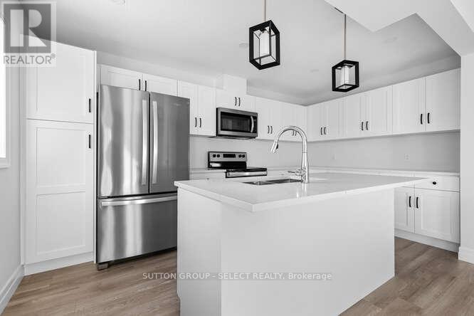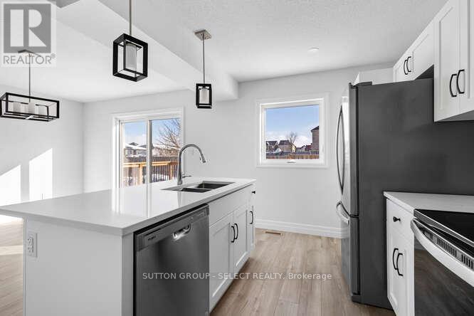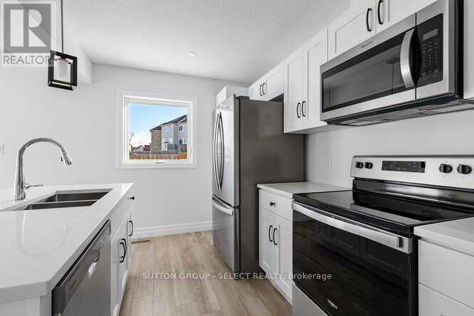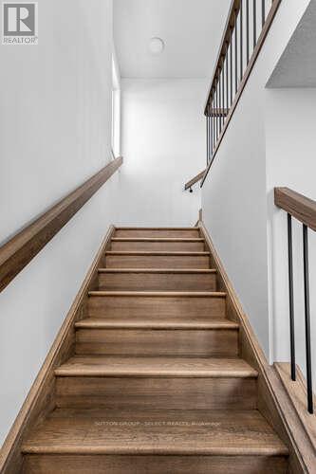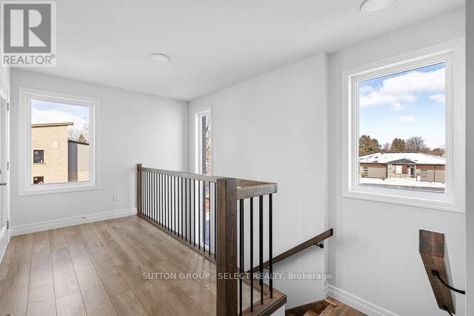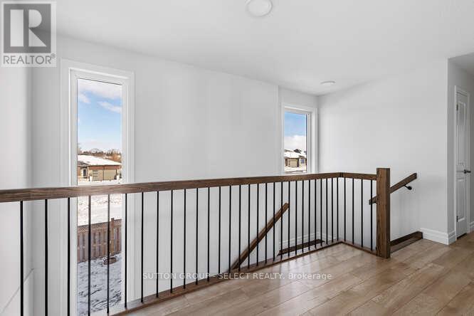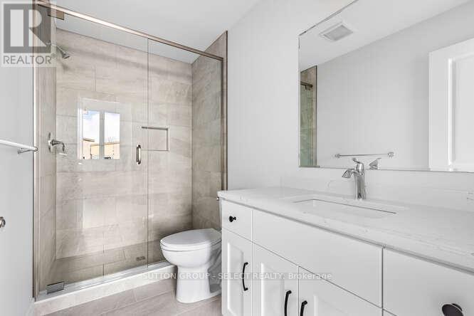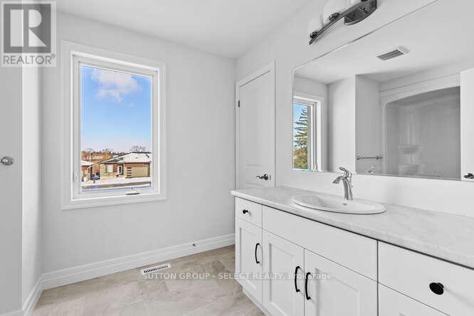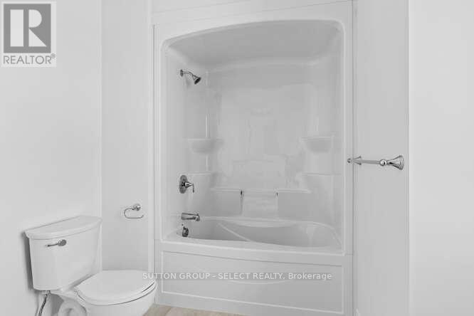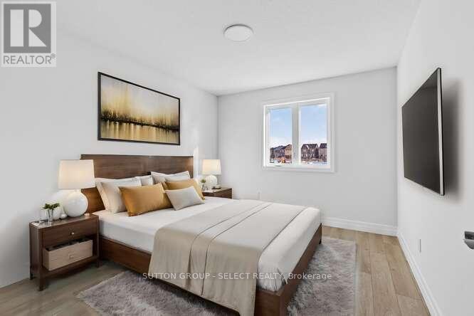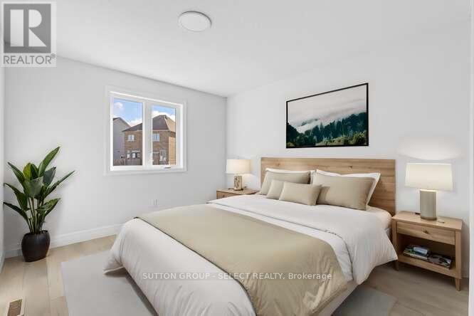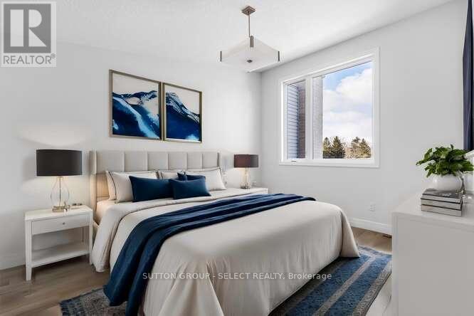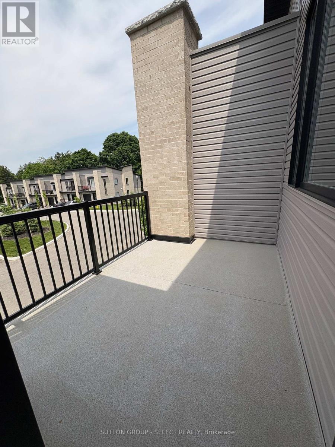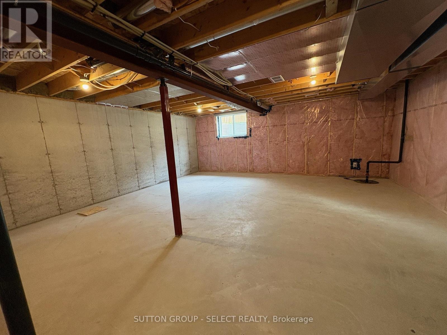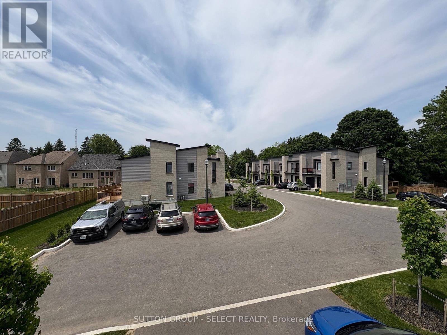12 - 261 Pittock Park Road, Woodstock (Woodstock - North), Ontario N5Y 3E9 (28421686)
12 - 261 Pittock Park Road Woodstock, Ontario N5Y 3E9
3 Bedroom
3 Bathroom
1600 - 1799 sqft
Central Air Conditioning, Air Exchanger
Forced Air
Landscaped
$2,650 Monthly
Newly built townhouse for rent. Open concept kitchen seamlessly flows into living/dining room. Plenty of cupboards and counter space. 5 stainless steel appliances, laminate flooring, main floor laundry room with access to single car garage. Spacious Primary featuring luxurious ensuite, walk in closet. 2 more good sized bedrooms. Balcony off second story. Rent is $2,650 + Utilities. (id:60297)
Property Details
| MLS® Number | X12198757 |
| Property Type | Single Family |
| Community Name | Woodstock - North |
| CommunityFeatures | Pet Restrictions |
| Easement | Sub Division Covenants |
| Features | Flat Site, Balcony, In Suite Laundry, Sump Pump |
| ParkingSpaceTotal | 2 |
| Structure | Patio(s) |
Building
| BathroomTotal | 3 |
| BedroomsAboveGround | 3 |
| BedroomsTotal | 3 |
| Age | New Building |
| Amenities | Visitor Parking |
| Appliances | Water Heater, Dishwasher, Dryer, Microwave, Stove, Washer, Refrigerator |
| BasementDevelopment | Unfinished |
| BasementType | N/a (unfinished) |
| CoolingType | Central Air Conditioning, Air Exchanger |
| ExteriorFinish | Brick |
| FlooringType | Laminate |
| FoundationType | Concrete |
| HalfBathTotal | 1 |
| HeatingFuel | Natural Gas |
| HeatingType | Forced Air |
| StoriesTotal | 2 |
| SizeInterior | 1600 - 1799 Sqft |
| Type | Row / Townhouse |
Parking
| Attached Garage | |
| Garage | |
| Inside Entry |
Land
| Acreage | No |
| LandscapeFeatures | Landscaped |
Rooms
| Level | Type | Length | Width | Dimensions |
|---|---|---|---|---|
| Second Level | Primary Bedroom | 4.37 m | 3.43 m | 4.37 m x 3.43 m |
| Second Level | Bedroom 2 | 3.17 m | 3.48 m | 3.17 m x 3.48 m |
| Second Level | Bedroom 3 | 3.71 m | 3.1 m | 3.71 m x 3.1 m |
| Ground Level | Kitchen | 3.96 m | 7 m | 3.96 m x 7 m |
| Ground Level | Living Room | 6.55 m | 3.8 m | 6.55 m x 3.8 m |
| Ground Level | Dining Room | 6.55 m | 3.8 m | 6.55 m x 3.8 m |
Interested?
Contact us for more information
Louise Bygden
Salesperson
Sutton Group - Select Realty
THINKING OF SELLING or BUYING?
We Get You Moving!
Contact Us

About Steve & Julia
With over 40 years of combined experience, we are dedicated to helping you find your dream home with personalized service and expertise.
© 2025 Wiggett Properties. All Rights Reserved. | Made with ❤️ by Jet Branding
