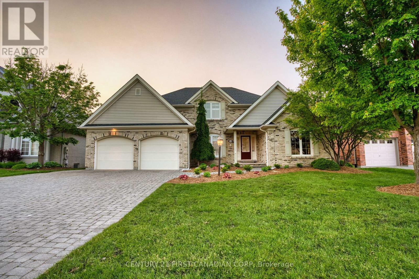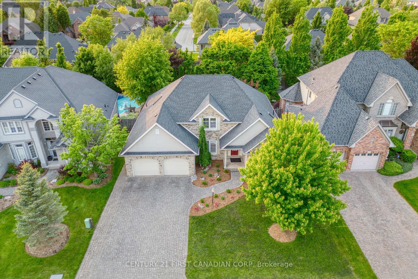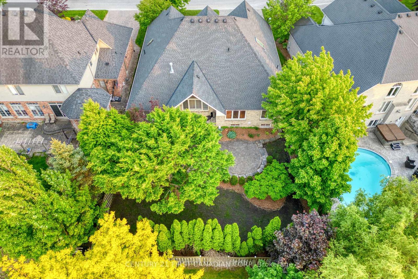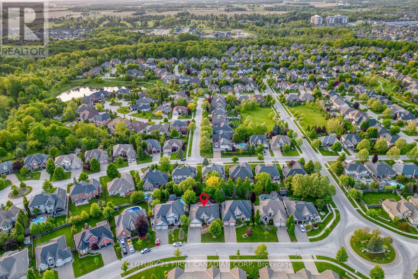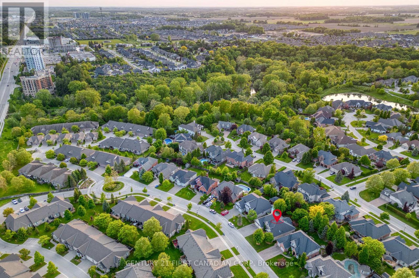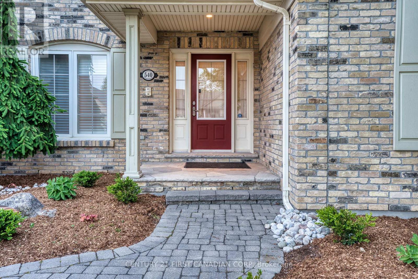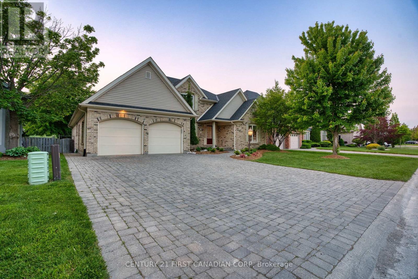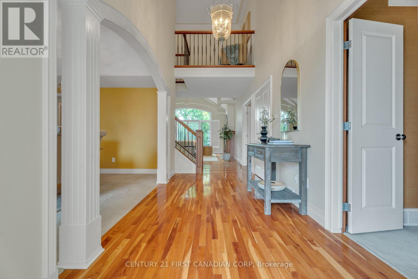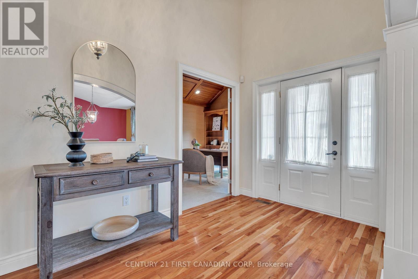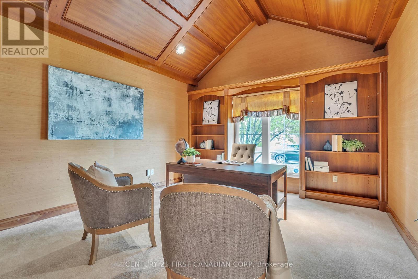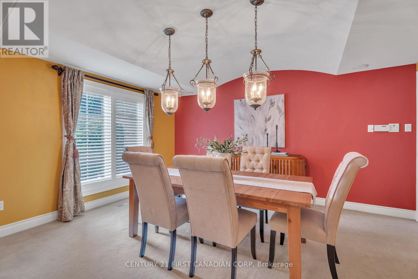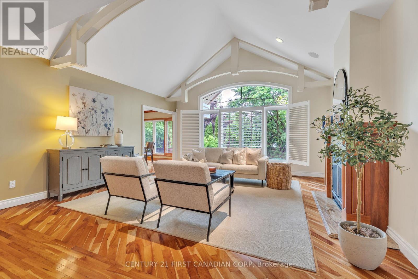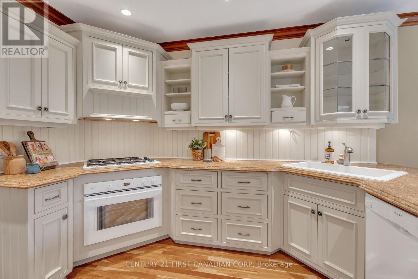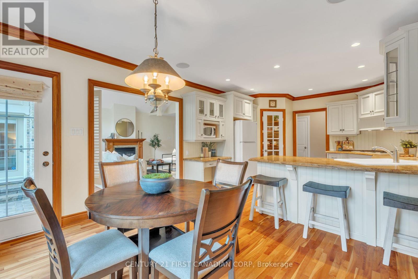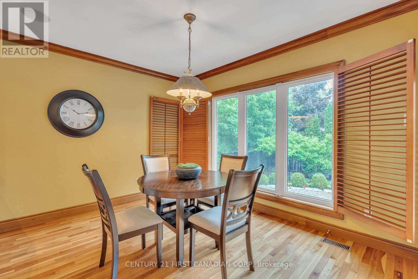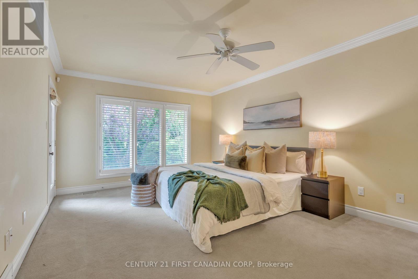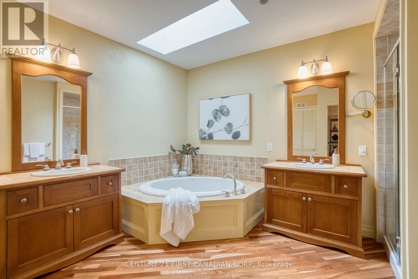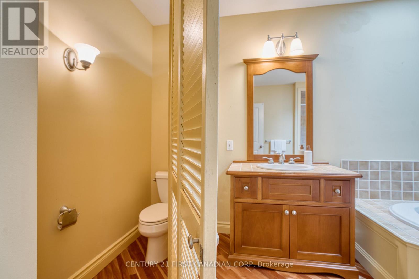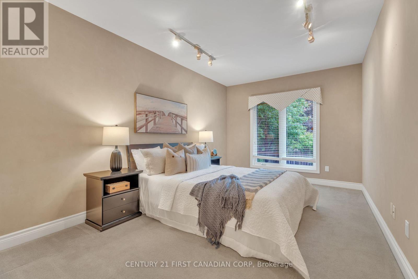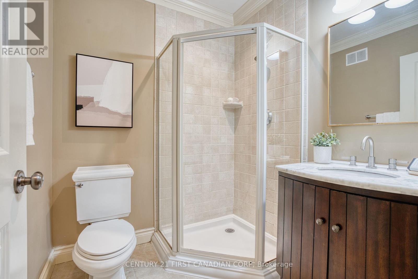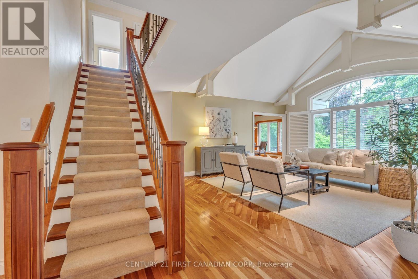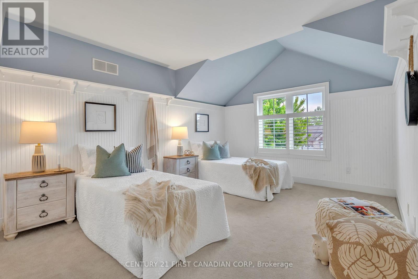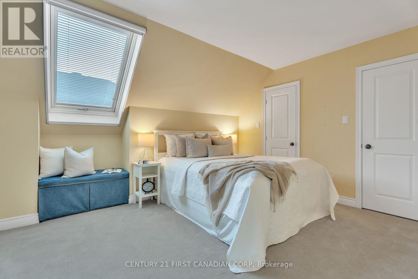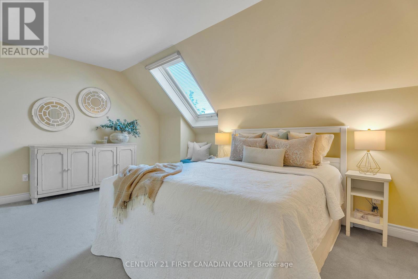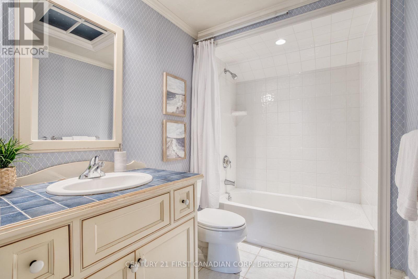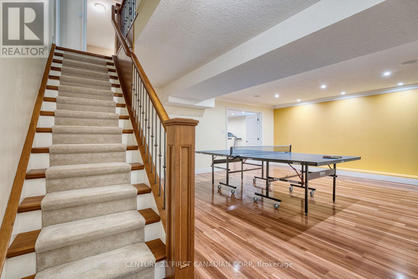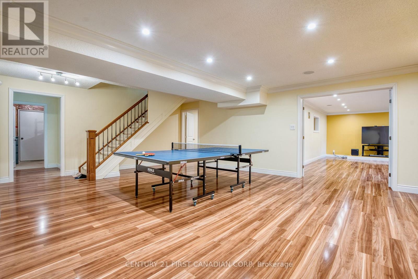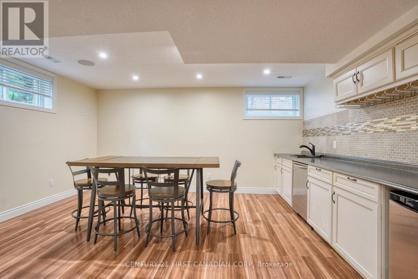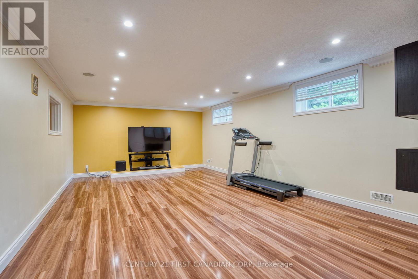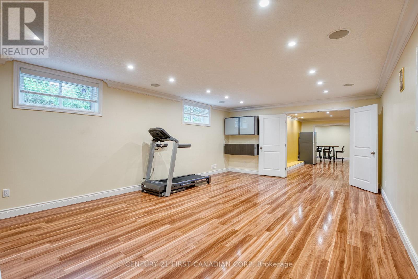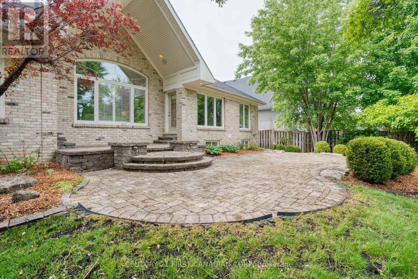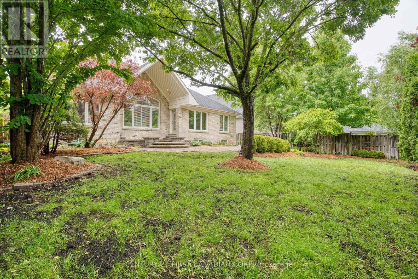540 Mcgarrell Place, London North (North R), Ontario N6G 5J8 (28428726)
540 Mcgarrell Place London North, Ontario N6G 5J8
$1,299,900
Rare and unique French Manor former McMillan model home located in Sunningdale, one of the city's saught-after community. More than 5,000 sqf. living space(3061sqf above ground+ 2348sqf basement). This house features Cathedral beamed ceilings in the living room, cherry wood floors, antique maple kitchen cabinets, granite counter-tops and built-in appliances, office and formal dining room. The most convenient is the MAIN level master bedroom with ensuite and walk-in closet. Besides, it has an access door to the backyard. Second spacious bedroom is on the other side on the main level. Two large bedrooms upstairs and share a full bath. Fully finished basement with ample spaces for fun, including rec room, dry bar, 5th bedroom, full piece bathroom. Fully fenced backyard. Close to Medway Valley trail, Masonville Mall, Sunningdale Golf Course. Top school zone--Masonville PS and A.B.Lucas SS plus school bus route. Perfect for your life! (id:60297)
Open House
This property has open houses!
2:00 pm
Ends at:4:00 pm
2:00 pm
Ends at:4:00 pm
Property Details
| MLS® Number | X12202146 |
| Property Type | Single Family |
| Community Name | North R |
| AmenitiesNearBy | Public Transit, Schools |
| CommunityFeatures | School Bus |
| Features | Irregular Lot Size, Sump Pump |
| ParkingSpaceTotal | 6 |
Building
| BathroomTotal | 4 |
| BedroomsAboveGround | 4 |
| BedroomsBelowGround | 1 |
| BedroomsTotal | 5 |
| Age | 16 To 30 Years |
| Appliances | Dishwasher, Dryer, Garage Door Opener, Stove, Washer, Refrigerator |
| BasementDevelopment | Finished |
| BasementType | Full (finished) |
| ConstructionStyleAttachment | Detached |
| CoolingType | Central Air Conditioning, Air Exchanger |
| ExteriorFinish | Aluminum Siding, Brick |
| FireProtection | Smoke Detectors |
| FireplacePresent | Yes |
| FireplaceTotal | 1 |
| FoundationType | Brick, Poured Concrete |
| HeatingFuel | Natural Gas |
| HeatingType | Forced Air |
| StoriesTotal | 2 |
| SizeInterior | 3000 - 3500 Sqft |
| Type | House |
| UtilityWater | Municipal Water |
Parking
| Attached Garage | |
| Garage |
Land
| Acreage | No |
| FenceType | Fully Fenced, Fenced Yard |
| LandAmenities | Public Transit, Schools |
| Sewer | Sanitary Sewer |
| SizeDepth | 125 Ft ,3 In |
| SizeFrontage | 65 Ft |
| SizeIrregular | 65 X 125.3 Ft ; 65.02 X 125.31 X 67.88 X 125.39ft |
| SizeTotalText | 65 X 125.3 Ft ; 65.02 X 125.31 X 67.88 X 125.39ft |
| SurfaceWater | River/stream |
Rooms
| Level | Type | Length | Width | Dimensions |
|---|---|---|---|---|
| Second Level | Bedroom 3 | 4.57 m | 3.5 m | 4.57 m x 3.5 m |
| Second Level | Bedroom 4 | 4.49 m | 3.2 m | 4.49 m x 3.2 m |
| Lower Level | Recreational, Games Room | 6.83 m | 4.31 m | 6.83 m x 4.31 m |
| Lower Level | Recreational, Games Room | 6.85 m | 4.19 m | 6.85 m x 4.19 m |
| Lower Level | Bedroom 5 | 5.48 m | 3.68 m | 5.48 m x 3.68 m |
| Main Level | Dining Room | 4.57 m | 3.5 m | 4.57 m x 3.5 m |
| Main Level | Living Room | 6.09 m | 5.18 m | 6.09 m x 5.18 m |
| Main Level | Kitchen | 3.81 m | 6.55 m | 3.81 m x 6.55 m |
| Main Level | Den | 4.72 m | 3.81 m | 4.72 m x 3.81 m |
| Main Level | Primary Bedroom | 5.33 m | 3.81 m | 5.33 m x 3.81 m |
| Main Level | Bedroom 2 | 4.72 m | 3.04 m | 4.72 m x 3.04 m |
| Main Level | Laundry Room | 2.31 m | 1.93 m | 2.31 m x 1.93 m |
https://www.realtor.ca/real-estate/28428726/540-mcgarrell-place-london-north-north-r-north-r
Interested?
Contact us for more information
Hong Wei Zhou
Broker
THINKING OF SELLING or BUYING?
We Get You Moving!
Contact Us

About Steve & Julia
With over 40 years of combined experience, we are dedicated to helping you find your dream home with personalized service and expertise.
© 2025 Wiggett Properties. All Rights Reserved. | Made with ❤️ by Jet Branding
