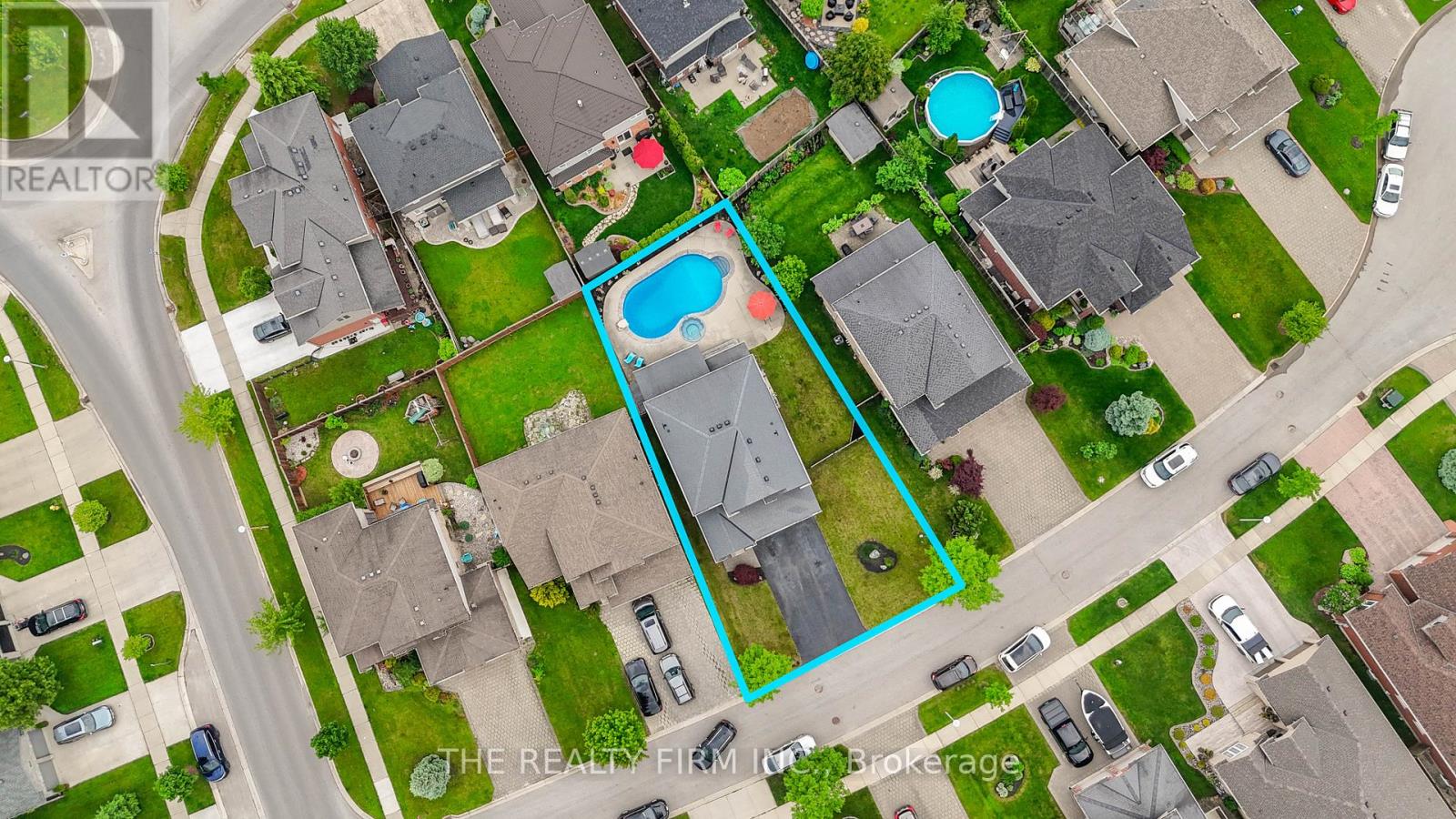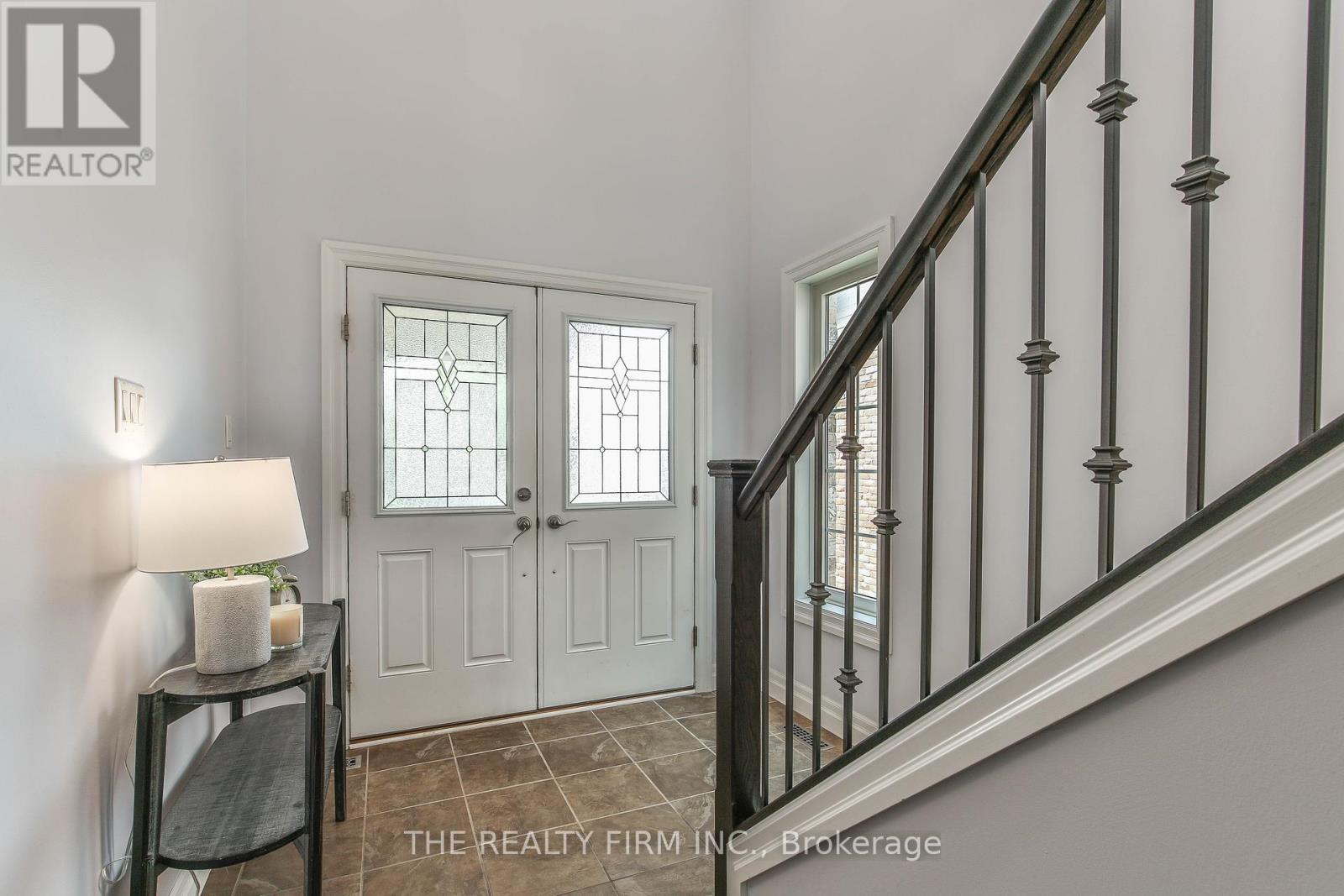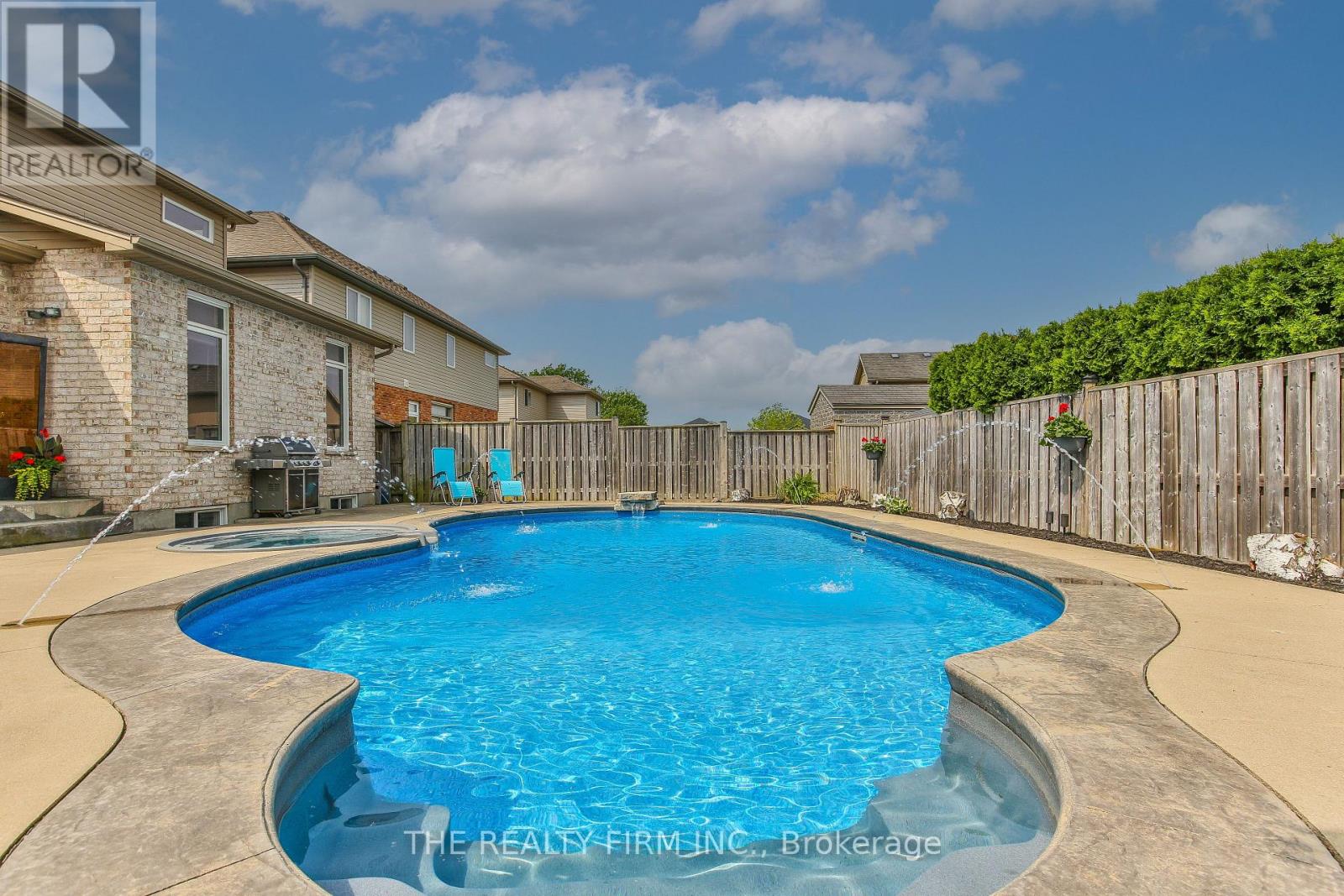2655 Tucker Court, London, Ontario N6G 0E2 (28436651)
2655 Tucker Court London, Ontario N6G 0E2
$849,900
This beautifully appointed 3-bedroom, 2.5-bathroom home offers over 2,000 sq. ft. of above-ground living space and delivers the ultimate family lifestyle, complete with a stunning heated saltwater pool and unique spill-over spa hot tub. Nestled on a quiet cul-de-sac in sought-after Hyde Park, this home boasts fantastic curb appeal, an extra-wide lot, and a backyard that offers the best of both worlds, with room to relax poolside and enjoy green space for play, gardening, or entertaining. . Step inside and be greeted by a bright foyer that leads you into the main level, designed for effortless living and entertaining. Enjoy the expansive feel of nine-foot ceilings and large windows throughout the open-concept space. The kitchen, boasting a pantry and abundant cabinet and storage areas, flows seamlessly into the eat-in dining area, formal dining room, and living room. This layout is ideal for hosting gatherings and creating memorable meals. The true highlight of this home is the incredible fully fenced personal paradise. Step through the patio doors to discover a heated saltwater in-ground pool featuring deck jets, a waterfall, and multi-color lights perfect for creating that enchanting nighttime ambiance. The surrounding concrete patio offers ample space for sunbathing, barbecuing, and enjoying meals outdoors. Upstairs, you'll find an enormous primary suite complete with a walk-in closet and a luxurious five-piece ensuite. Two additional spacious bedrooms and a full bathroom complete the second level. The basement, with its huge open area and roughed-in bathroom, offers incredible potential for you to personalize and create a truly special space. Located conveniently close to major amenities, big-box stores, restaurants, schools, parks, and more, this location truly has it all. Pool and hot tub were installed in 2013, pump was replaced 2016, heater 2020, salt cell 2021, cartridges 2025. Hot water tank replaced 2019. (id:60297)
Property Details
| MLS® Number | X12205773 |
| Property Type | Single Family |
| Community Name | North I |
| AmenitiesNearBy | Park, Public Transit, Schools |
| EquipmentType | None |
| Features | Cul-de-sac, Irregular Lot Size, Sump Pump |
| ParkingSpaceTotal | 6 |
| PoolFeatures | Salt Water Pool |
| PoolType | Inground Pool |
| RentalEquipmentType | None |
| Structure | Patio(s), Porch |
Building
| BathroomTotal | 3 |
| BedroomsAboveGround | 3 |
| BedroomsTotal | 3 |
| Age | 6 To 15 Years |
| Appliances | Water Heater, Central Vacuum, Dishwasher, Dryer, Stove, Washer, Refrigerator |
| BasementDevelopment | Unfinished |
| BasementType | N/a (unfinished) |
| ConstructionStyleAttachment | Detached |
| CoolingType | Central Air Conditioning |
| ExteriorFinish | Brick, Vinyl Siding |
| FireplacePresent | Yes |
| FoundationType | Poured Concrete |
| HalfBathTotal | 1 |
| HeatingFuel | Natural Gas |
| HeatingType | Forced Air |
| StoriesTotal | 2 |
| SizeInterior | 2000 - 2500 Sqft |
| Type | House |
| UtilityWater | Municipal Water |
Parking
| Attached Garage | |
| Garage |
Land
| Acreage | No |
| FenceType | Fenced Yard |
| LandAmenities | Park, Public Transit, Schools |
| Sewer | Sanitary Sewer |
| SizeDepth | 106 Ft |
| SizeFrontage | 58 Ft ,7 In |
| SizeIrregular | 58.6 X 106 Ft ; 58.55 X 106.57 X 48.20 X 116.67 Ft |
| SizeTotalText | 58.6 X 106 Ft ; 58.55 X 106.57 X 48.20 X 116.67 Ft|under 1/2 Acre |
| ZoningDescription | R1-4 |
https://www.realtor.ca/real-estate/28436651/2655-tucker-court-london-north-i
Interested?
Contact us for more information
Anita Pimentel
Salesperson
Will Harris
Salesperson
THINKING OF SELLING or BUYING?
We Get You Moving!
Contact Us

About Steve & Julia
With over 40 years of combined experience, we are dedicated to helping you find your dream home with personalized service and expertise.
© 2025 Wiggett Properties. All Rights Reserved. | Made with ❤️ by Jet Branding



















































