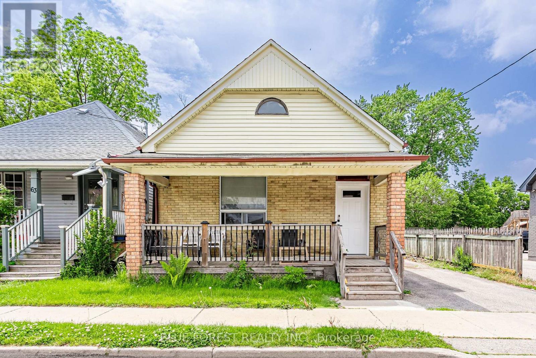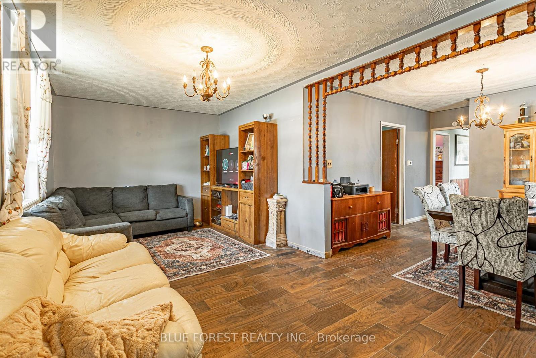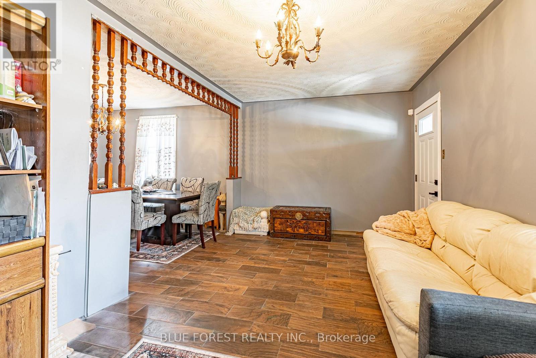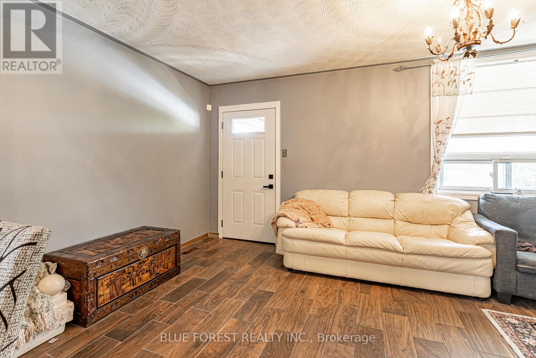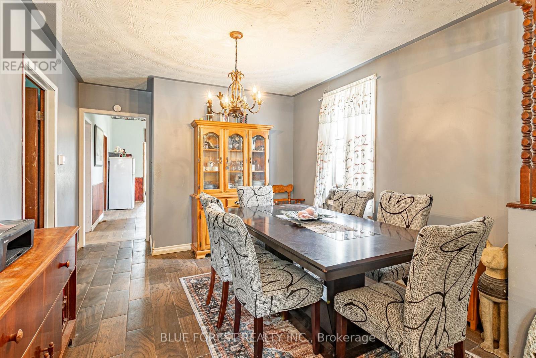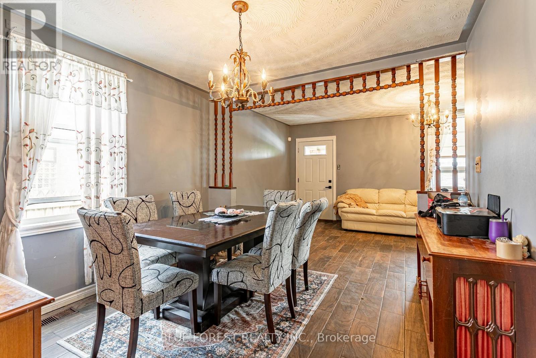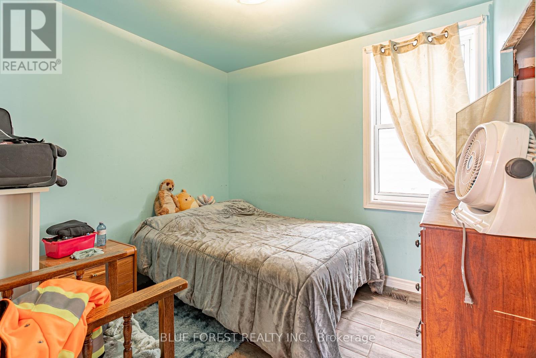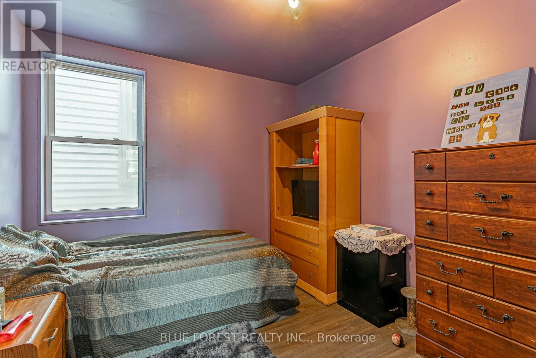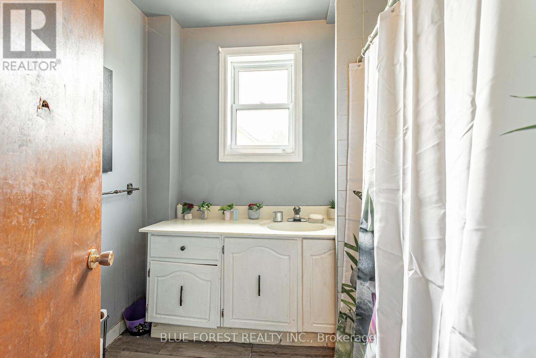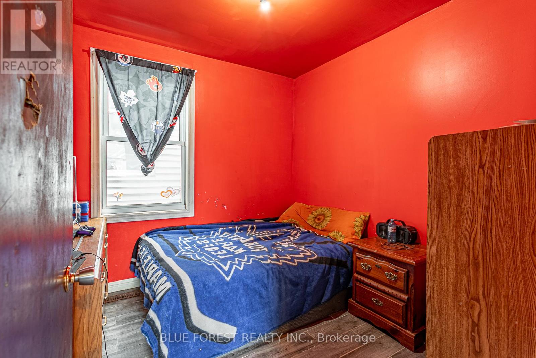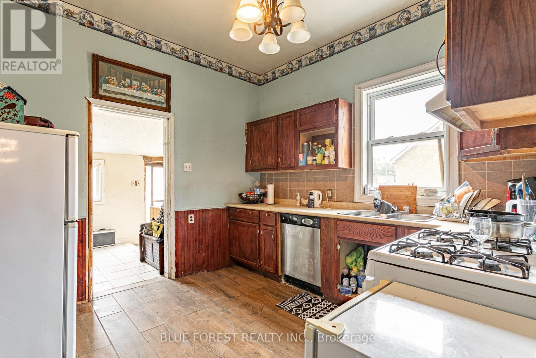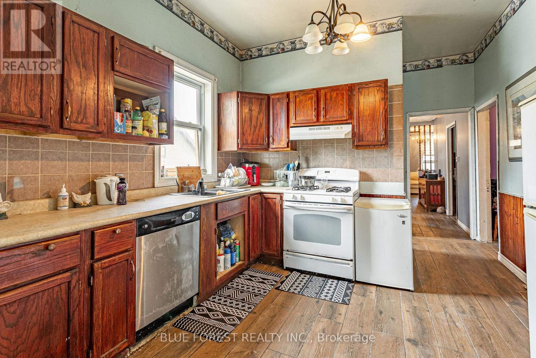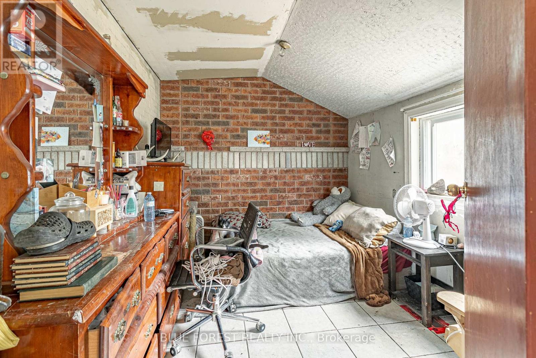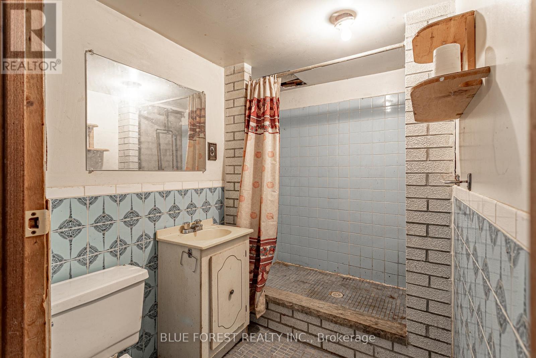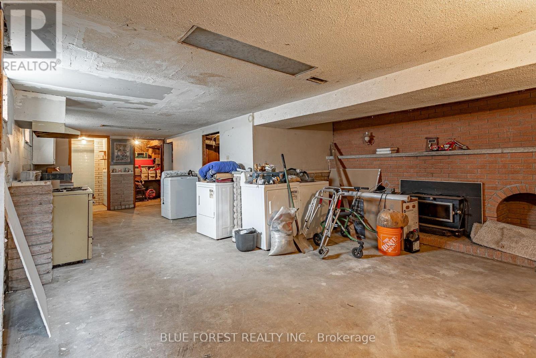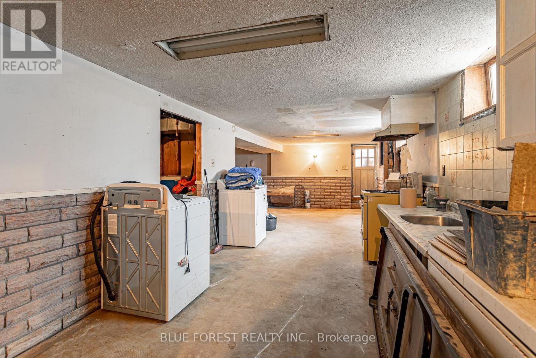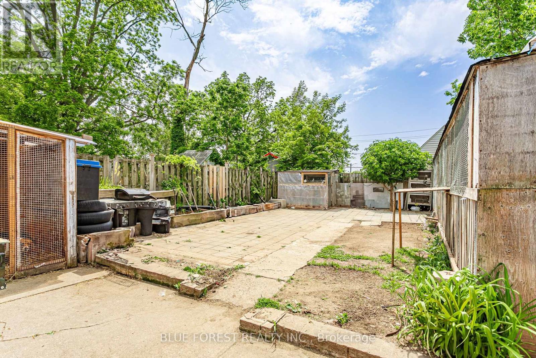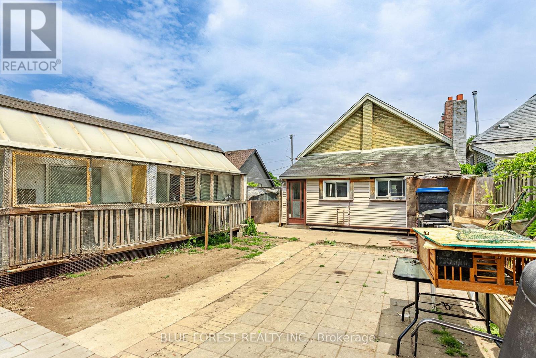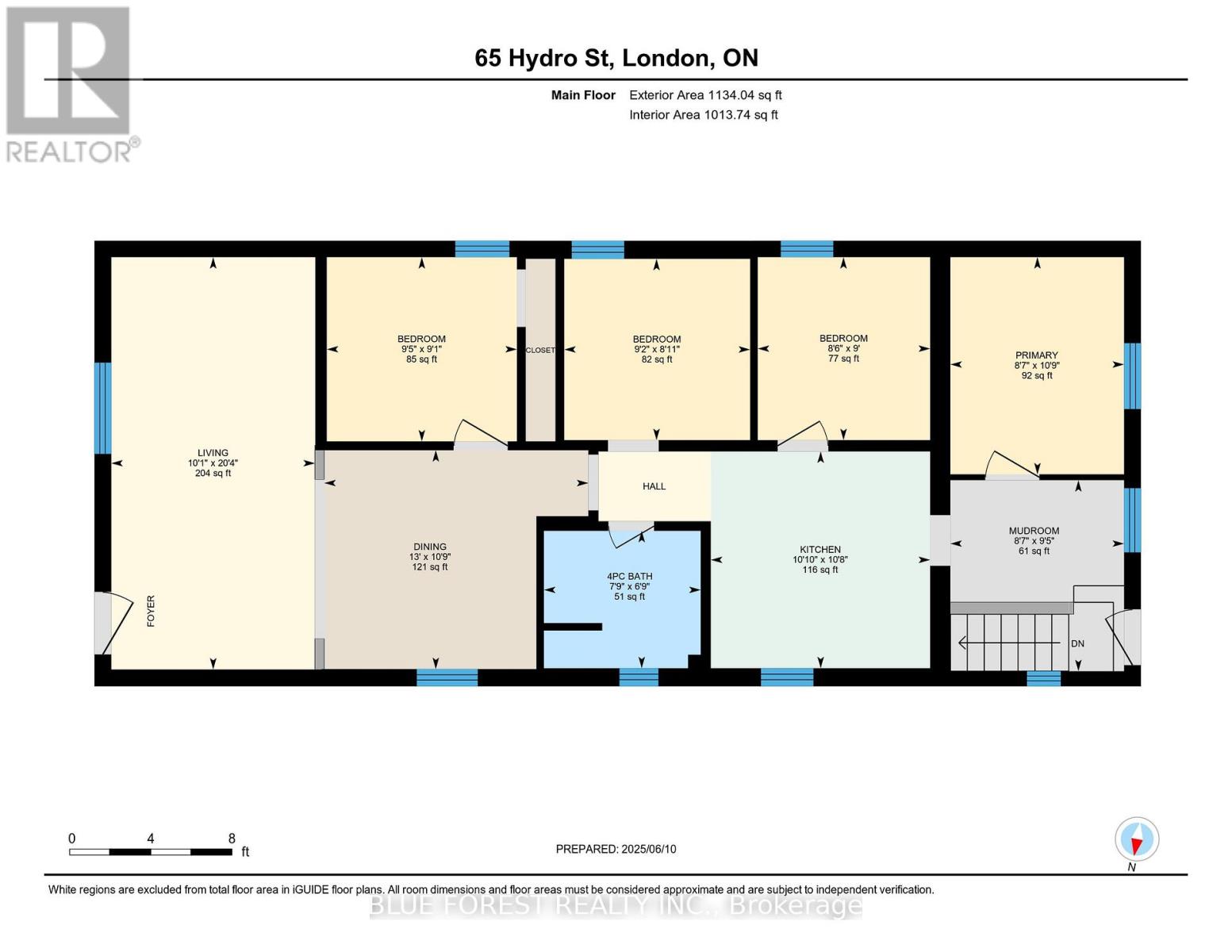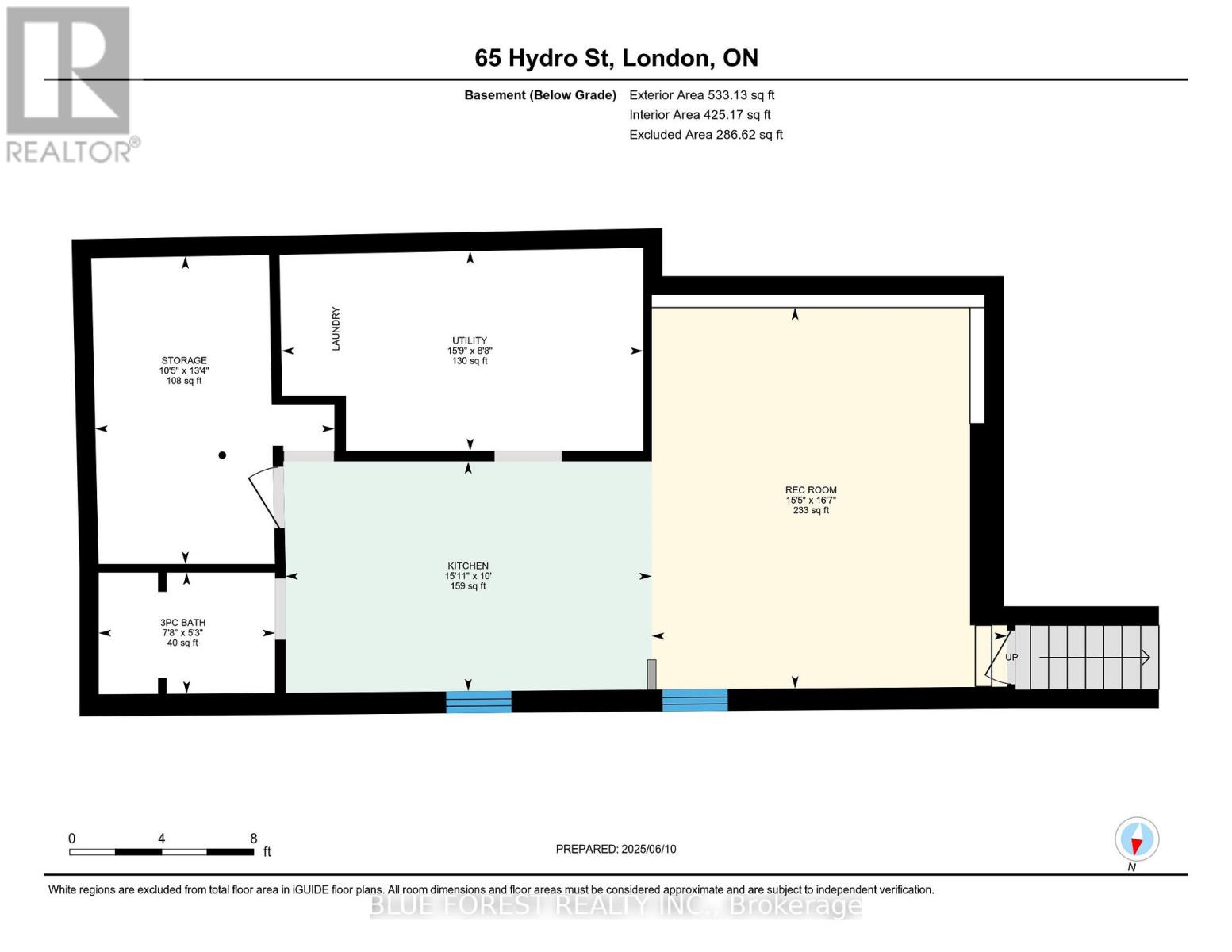65 Hydro Street, London East (East M), Ontario N5Z 2H5 (28451979)
65 Hydro Street London East, Ontario N5Z 2H5
$393,000
Attention first time Buyers and Investors. Live in, rent, or do both and subsidize your mortgage. This home is zoned R2 and is conveniently located near Hamilton and Egerton with Central access to businesses, public transportation, schools and park land. Their are 4 bedrooms on the main floor with a family room, large dining area, kitchen and 4 piece bathroom. The lower level has an apartment set up already, albeit an older renovation that has not been utilized for several years - Kitchen, 3 piece bathroom, and a family room with brick accents and wood burning fireplace insert. Laundry is on the lower floor and their is direct access to the separate entrance at the rear of the house. The rear yard is fully fenced and their is a nice big covered porch out front. (id:60297)
Property Details
| MLS® Number | X12213185 |
| Property Type | Single Family |
| Community Name | East M |
| AmenitiesNearBy | Public Transit, Schools, Park |
| CommunityFeatures | Community Centre, School Bus |
| EquipmentType | Water Heater - Gas |
| Features | In-law Suite |
| ParkingSpaceTotal | 3 |
| RentalEquipmentType | Water Heater - Gas |
| Structure | Patio(s) |
| ViewType | City View |
Building
| BathroomTotal | 2 |
| BedroomsAboveGround | 4 |
| BedroomsTotal | 4 |
| Age | 100+ Years |
| Appliances | Water Meter, Dryer, Stove, Washer, Refrigerator |
| ArchitecturalStyle | Bungalow |
| BasementDevelopment | Partially Finished |
| BasementType | Full (partially Finished) |
| ConstructionStyleAttachment | Detached |
| CoolingType | Central Air Conditioning |
| ExteriorFinish | Brick |
| FireProtection | Smoke Detectors |
| FireplacePresent | Yes |
| FireplaceTotal | 1 |
| FireplaceType | Woodstove |
| FoundationType | Poured Concrete |
| HeatingFuel | Natural Gas |
| HeatingType | Forced Air |
| StoriesTotal | 1 |
| SizeInterior | 700 - 1100 Sqft |
| Type | House |
| UtilityWater | Municipal Water |
Parking
| No Garage |
Land
| Acreage | No |
| FenceType | Fenced Yard |
| LandAmenities | Public Transit, Schools, Park |
| Sewer | Sanitary Sewer |
| SizeDepth | 114 Ft ,8 In |
| SizeFrontage | 34 Ft |
| SizeIrregular | 34 X 114.7 Ft |
| SizeTotalText | 34 X 114.7 Ft |
| ZoningDescription | R2-2 |
Rooms
| Level | Type | Length | Width | Dimensions |
|---|---|---|---|---|
| Basement | Kitchen | 4.85 m | 3.05 m | 4.85 m x 3.05 m |
| Basement | Recreational, Games Room | 5.05 m | 4.71 m | 5.05 m x 4.71 m |
| Basement | Other | 4.08 m | 3.17 m | 4.08 m x 3.17 m |
| Basement | Utility Room | 4.79 m | 2.65 m | 4.79 m x 2.65 m |
| Basement | Bathroom | 2.34 m | 1.6 m | 2.34 m x 1.6 m |
| Main Level | Bathroom | 2.36 m | 2.06 m | 2.36 m x 2.06 m |
| Main Level | Bedroom | 2.75 m | 2.59 m | 2.75 m x 2.59 m |
| Main Level | Bedroom | 2.86 m | 2.77 m | 2.86 m x 2.77 m |
| Main Level | Bedroom | 2.79 m | 2.72 m | 2.79 m x 2.72 m |
| Main Level | Dining Room | 3.97 m | 3.29 m | 3.97 m x 3.29 m |
| Main Level | Kitchen | 3.3 m | 3.26 m | 3.3 m x 3.26 m |
| Main Level | Living Room | 6.2 m | 3.06 m | 6.2 m x 3.06 m |
| Main Level | Mud Room | 2.87 m | 2.61 m | 2.87 m x 2.61 m |
| Main Level | Primary Bedroom | 3.26 m | 2.61 m | 3.26 m x 2.61 m |
Utilities
| Cable | Available |
| Electricity | Installed |
| Sewer | Installed |
https://www.realtor.ca/real-estate/28451979/65-hydro-street-london-east-east-m-east-m
Interested?
Contact us for more information
Mike Murray
Salesperson
Michelle O'brien
Broker
Kaela Carter
Salesperson
THINKING OF SELLING or BUYING?
We Get You Moving!
Contact Us

About Steve & Julia
With over 40 years of combined experience, we are dedicated to helping you find your dream home with personalized service and expertise.
© 2025 Wiggett Properties. All Rights Reserved. | Made with ❤️ by Jet Branding
