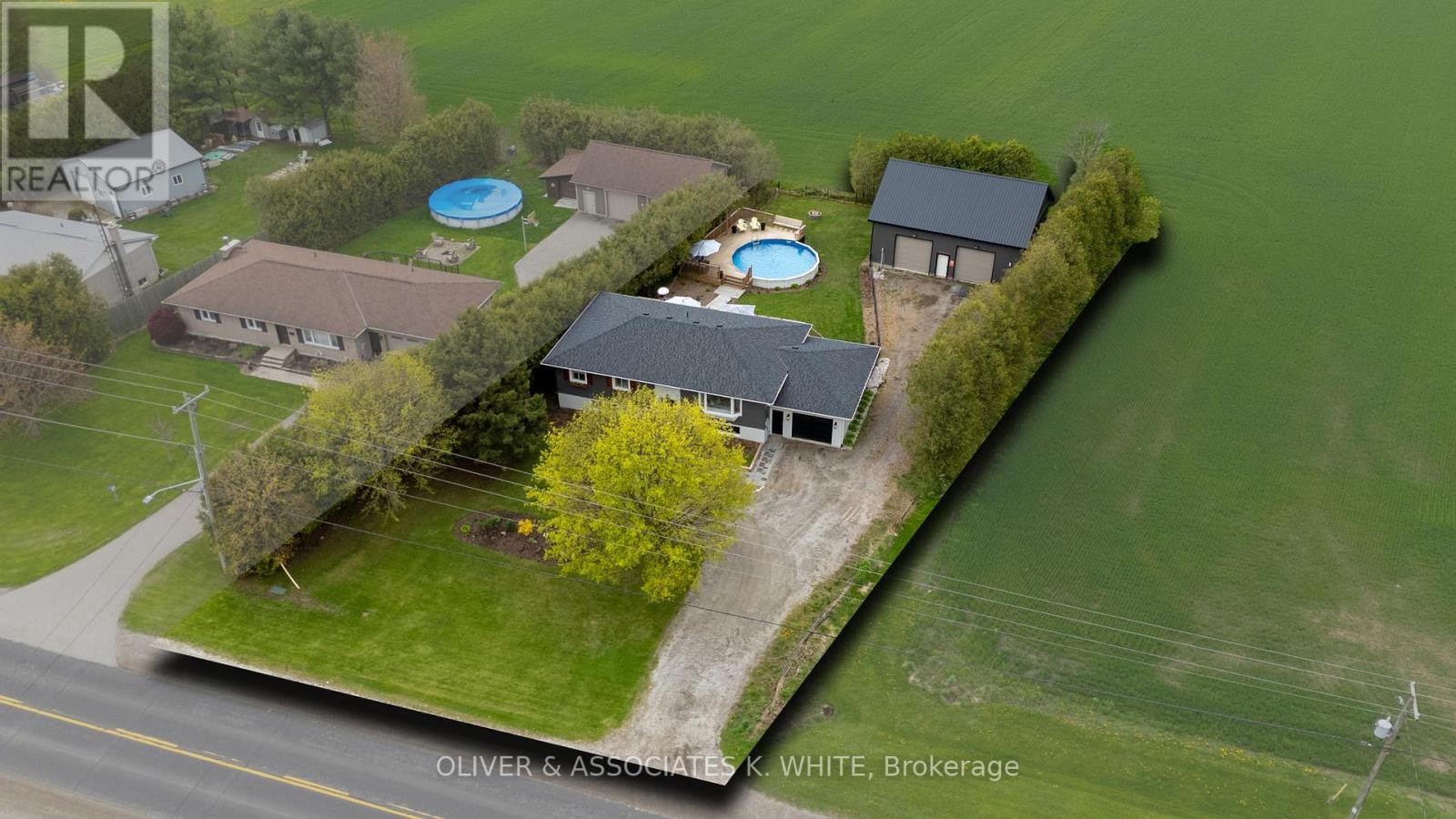50899 Ron Mcneil Line, Malahide (Springfield), Ontario N0L 2J0 (28265653)
50899 Ron Mcneil Line Malahide, Ontario N0L 2J0
$989,900
Just the home youve been waiting for! This home is the perfect combination of rural and modern living. Nestled on a 0.44 acre lot surrounded by farm field and just a few minutes from Aylmer and 15 minutes from St. Thomas.The property features a totally renovated (inside-and-out) raised ranch with oversized attached garage, a 30x40 detached workshop/garage, and above ground pool with surrounding deck. The workshop has two large garage doors, 100 amp service, heated and insulated, has internet access and Golf Simulator, and loft space with stairs going up for added storage. The interior of the home has a bright and airy living space. Open-concept design and freshly painted throughout. Updated kitchen features quartz countertops, stainless steel appliances, and overlooks the dining area and Great Room. 2 spacious bedrooms on the main level including a Primary Bedroom with oversized walk-in closet with custom built-ins. Spa-like main floor bathroom with convenient laundry access. All new white oak hardwood flooring on main level. Lower level offers tons of extra living space with Rec area, 2 additional bedrooms and 3-pc bathroom. Professionally updated electrical. New water filtration system. Tastefully decorated with electric fireplace feature and shiplap wall. Sprawling outdoor deck with gas BBQ hook-up. Exterior updates include newer roof (2023), soffit, facia, eaves and capping around windows. Lovely landscaping and fully-fenced yard. You'll look forward to entertaining guests in the backyard this summer! (id:60297)
Property Details
| MLS® Number | X12126898 |
| Property Type | Single Family |
| Community Name | Springfield |
| EquipmentType | Propane Tank |
| Features | Sump Pump |
| ParkingSpaceTotal | 15 |
| PoolType | Above Ground Pool |
| RentalEquipmentType | Propane Tank |
| Structure | Deck, Shed, Workshop |
| ViewType | View |
Building
| BathroomTotal | 2 |
| BedroomsAboveGround | 2 |
| BedroomsBelowGround | 2 |
| BedroomsTotal | 4 |
| Age | 31 To 50 Years |
| Amenities | Fireplace(s) |
| Appliances | Water Purifier, Water Heater, Dishwasher, Dryer, Microwave, Stove, Washer, Refrigerator |
| ArchitecturalStyle | Raised Bungalow |
| BasementDevelopment | Finished |
| BasementType | Full (finished) |
| ConstructionStyleAttachment | Detached |
| CoolingType | Central Air Conditioning |
| ExteriorFinish | Aluminum Siding, Brick |
| FireplacePresent | Yes |
| FireplaceTotal | 1 |
| FoundationType | Concrete |
| HeatingFuel | Natural Gas |
| HeatingType | Forced Air |
| StoriesTotal | 1 |
| SizeInterior | 1100 - 1500 Sqft |
| Type | House |
| UtilityWater | Drilled Well |
Parking
| Garage |
Land
| Acreage | No |
| FenceType | Fully Fenced, Fenced Yard |
| LandscapeFeatures | Landscaped |
| Sewer | Sanitary Sewer |
| SizeDepth | 203 Ft |
| SizeFrontage | 99 Ft |
| SizeIrregular | 99 X 203 Ft |
| SizeTotalText | 99 X 203 Ft|under 1/2 Acre |
Rooms
| Level | Type | Length | Width | Dimensions |
|---|---|---|---|---|
| Basement | Family Room | 6.65 m | 4.15 m | 6.65 m x 4.15 m |
| Basement | Recreational, Games Room | 5.22 m | 4.15 m | 5.22 m x 4.15 m |
| Basement | Bedroom 3 | 4.17 m | 3.93 m | 4.17 m x 3.93 m |
| Basement | Bedroom 4 | 3.92 m | 3.04 m | 3.92 m x 3.04 m |
| Main Level | Living Room | 5.61 m | 4.12 m | 5.61 m x 4.12 m |
| Main Level | Kitchen | 4.29 m | 4.19 m | 4.29 m x 4.19 m |
| Main Level | Dining Room | 4.29 m | 3.06 m | 4.29 m x 3.06 m |
| Main Level | Primary Bedroom | 5.04 m | 4.09 m | 5.04 m x 4.09 m |
| Main Level | Bedroom 2 | 3.13 m | 3.09 m | 3.13 m x 3.09 m |
Utilities
| Cable | Available |
| Electricity | Installed |
| Sewer | Installed |
https://www.realtor.ca/real-estate/28265653/50899-ron-mcneil-line-malahide-springfield-springfield
Interested?
Contact us for more information
Katie White
Broker of Record
THINKING OF SELLING or BUYING?
We Get You Moving!
Contact Us

About Steve & Julia
With over 40 years of combined experience, we are dedicated to helping you find your dream home with personalized service and expertise.
© 2025 Wiggett Properties. All Rights Reserved. | Made with ❤️ by Jet Branding













































