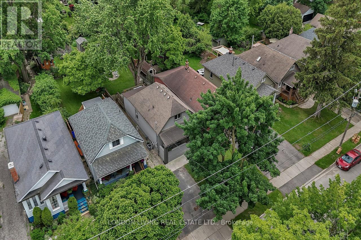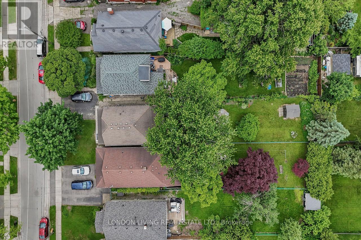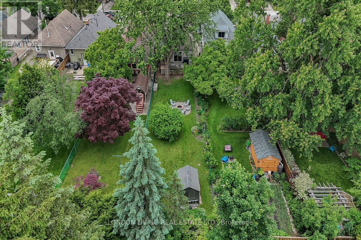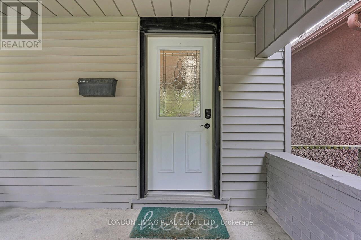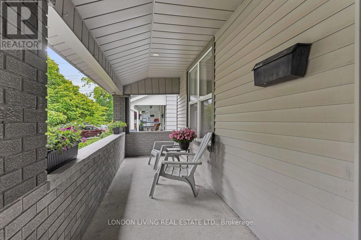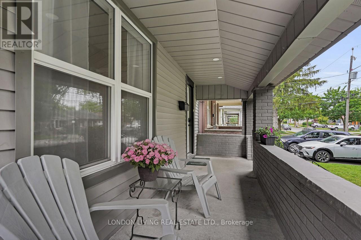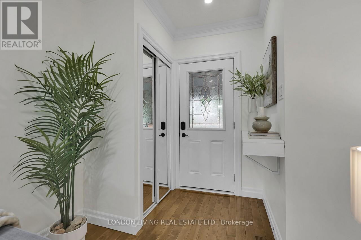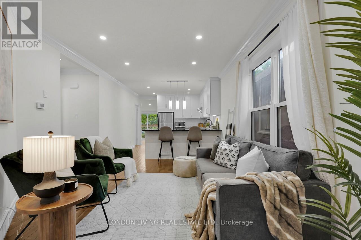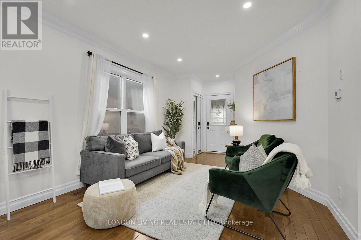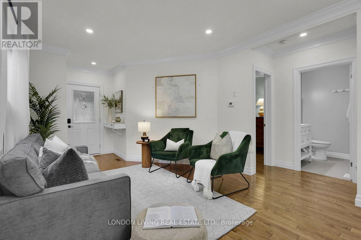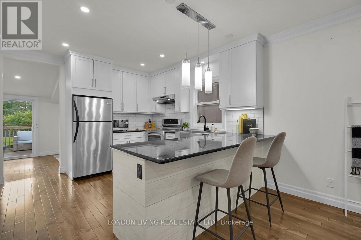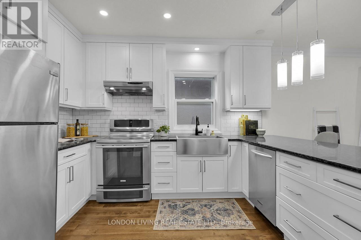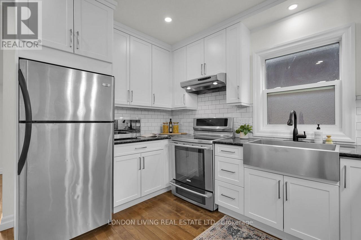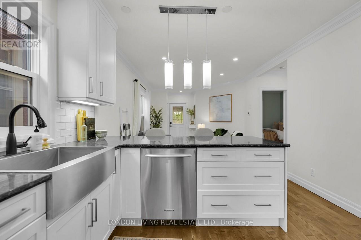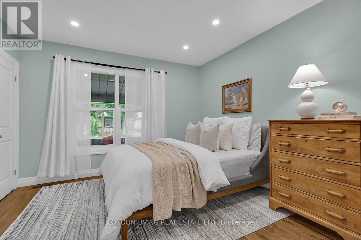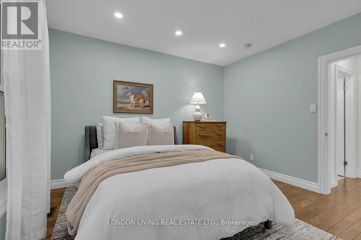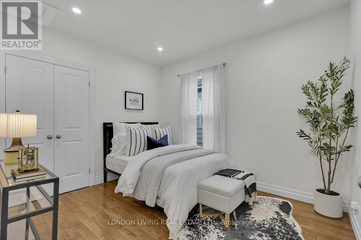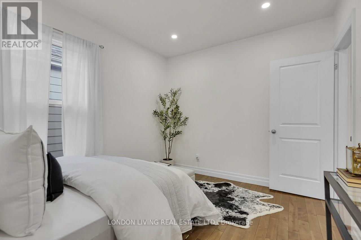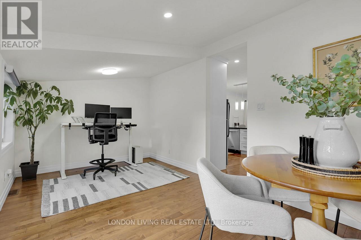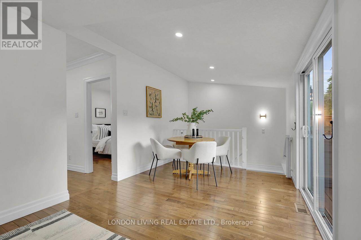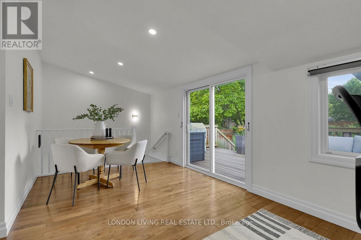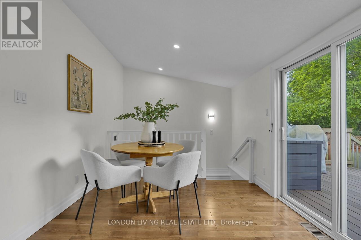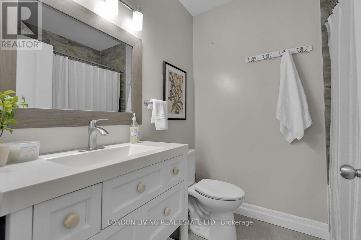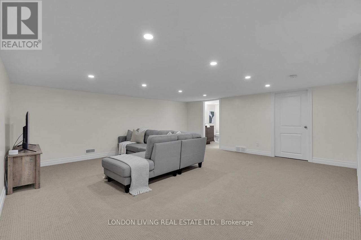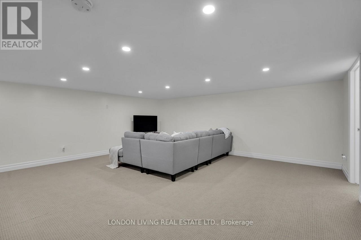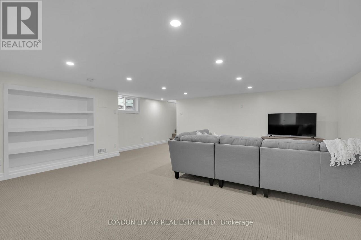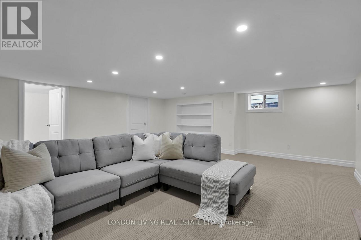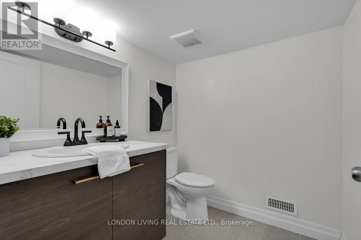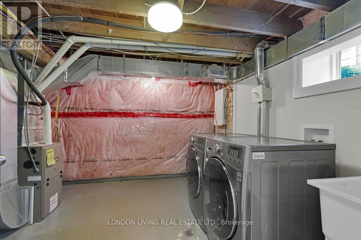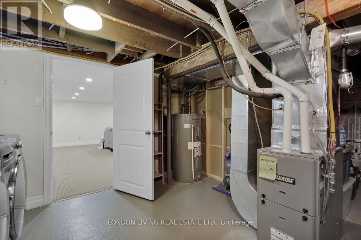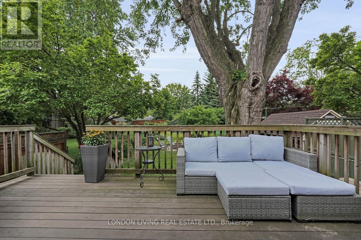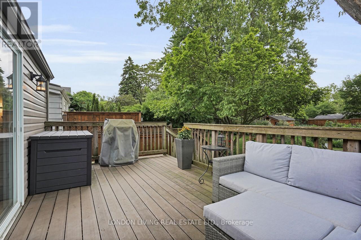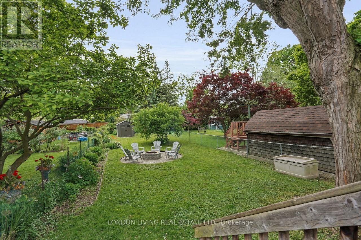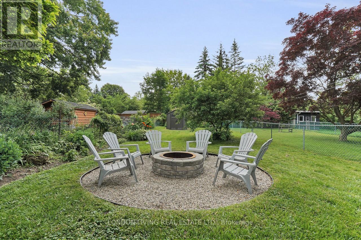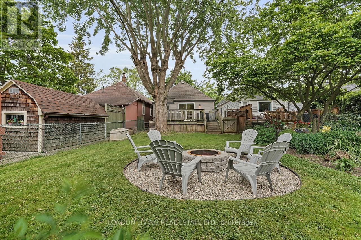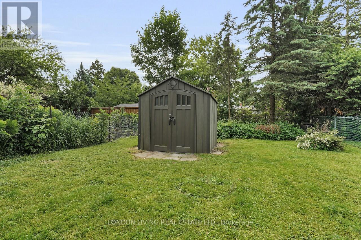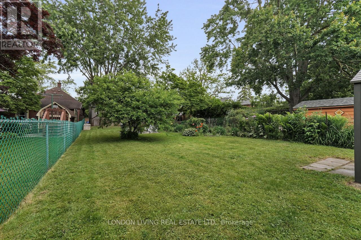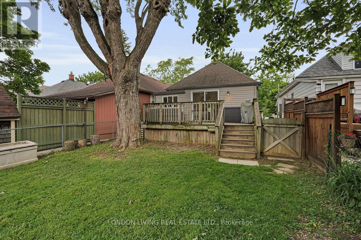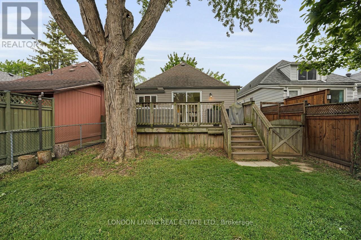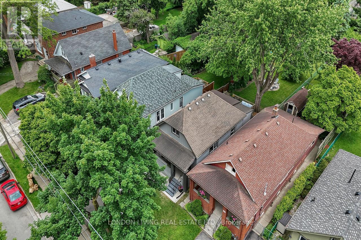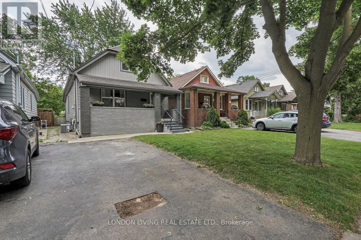17 Langarth Street E, London South (South F), Ontario N6C 1Y9 (28450714)
17 Langarth Street E London South, Ontario N6C 1Y9
$559,900
Prime Wortley Village Location! This completely renovated and sundrenched home features 2 bedrooms, 1.5 baths, inviting foyer to open concept living/kitchen with breakfast bar. Large primary bedroom and second bedroom, main floor family room to deck overlooking large treed fully fenced lot. Lower level rec room with 2 piece bathroom. Wiring, plumbing, windows, flooring and more all updated. Relaxing verandah and more! (id:60297)
Open House
This property has open houses!
1:00 pm
Ends at:3:00 pm
1:00 pm
Ends at:3:00 pm
Property Details
| MLS® Number | X12212390 |
| Property Type | Single Family |
| Community Name | South F |
| AmenitiesNearBy | Park, Public Transit, Schools |
| CommunityFeatures | School Bus |
| Features | Wooded Area, Flat Site |
| ParkingSpaceTotal | 2 |
| Structure | Deck, Porch, Shed |
Building
| BathroomTotal | 2 |
| BedroomsAboveGround | 2 |
| BedroomsTotal | 2 |
| Age | 100+ Years |
| Appliances | Water Heater, Dishwasher, Dryer, Stove, Washer, Window Coverings, Refrigerator |
| ArchitecturalStyle | Bungalow |
| BasementDevelopment | Finished |
| BasementType | Full (finished) |
| ConstructionStyleAttachment | Detached |
| CoolingType | Central Air Conditioning |
| ExteriorFinish | Vinyl Siding |
| FoundationType | Block, Concrete |
| HalfBathTotal | 1 |
| HeatingFuel | Natural Gas |
| HeatingType | Forced Air |
| StoriesTotal | 1 |
| SizeInterior | 700 - 1100 Sqft |
| Type | House |
| UtilityWater | Municipal Water |
Parking
| No Garage |
Land
| Acreage | No |
| FenceType | Fenced Yard |
| LandAmenities | Park, Public Transit, Schools |
| Sewer | Sanitary Sewer |
| SizeDepth | 189 Ft ,6 In |
| SizeFrontage | 30 Ft ,1 In |
| SizeIrregular | 30.1 X 189.5 Ft |
| SizeTotalText | 30.1 X 189.5 Ft|under 1/2 Acre |
| ZoningDescription | R2-2 |
Rooms
| Level | Type | Length | Width | Dimensions |
|---|---|---|---|---|
| Lower Level | Recreational, Games Room | 5.99 m | 5.99 m | 5.99 m x 5.99 m |
| Main Level | Living Room | 4.69 m | 3.39 m | 4.69 m x 3.39 m |
| Main Level | Kitchen | 3.8 m | 3.39 m | 3.8 m x 3.39 m |
| Main Level | Family Room | 3.04 m | 5.42 m | 3.04 m x 5.42 m |
| Main Level | Primary Bedroom | 3.68 m | 3.68 m | 3.68 m x 3.68 m |
| Main Level | Bedroom | 4.08 m | 3.06 m | 4.08 m x 3.06 m |
https://www.realtor.ca/real-estate/28450714/17-langarth-street-e-london-south-south-f-south-f
Interested?
Contact us for more information
Diane Gordon
Salesperson
Ainsley Gordon
Broker of Record
THINKING OF SELLING or BUYING?
We Get You Moving!
Contact Us

About Steve & Julia
With over 40 years of combined experience, we are dedicated to helping you find your dream home with personalized service and expertise.
© 2025 Wiggett Properties. All Rights Reserved. | Made with ❤️ by Jet Branding

