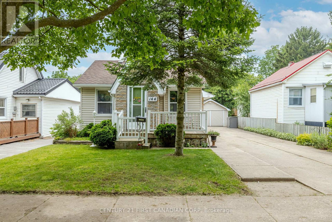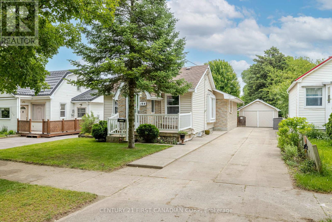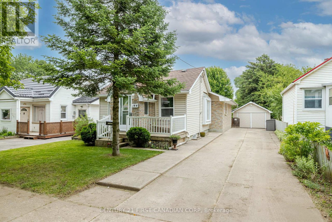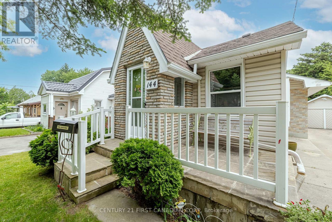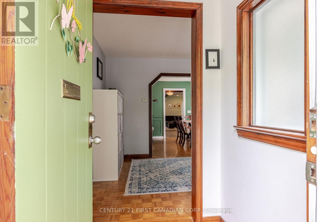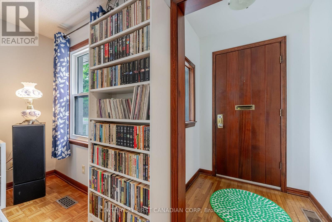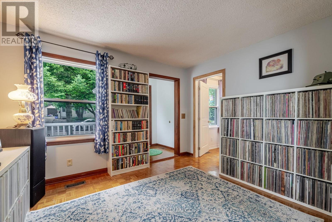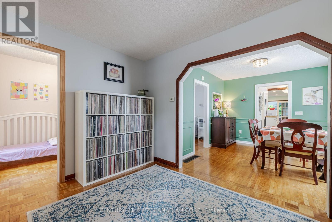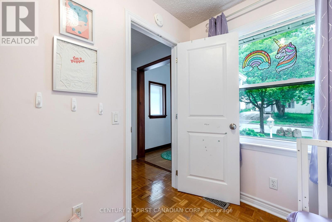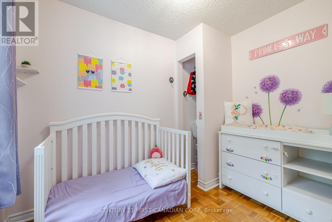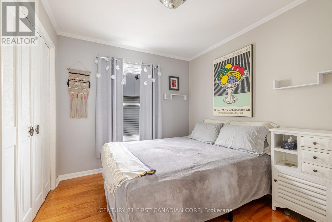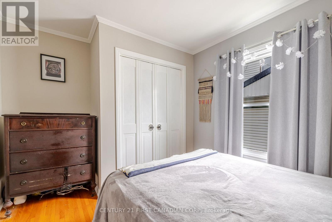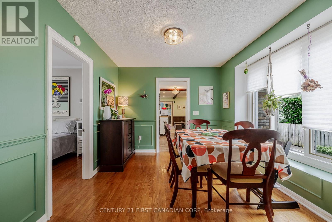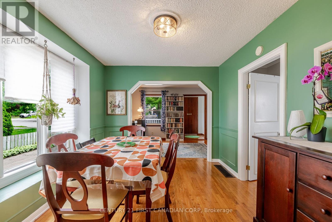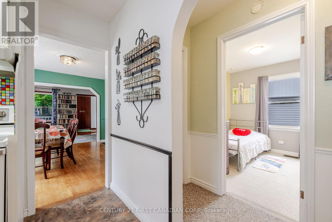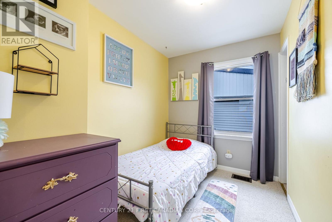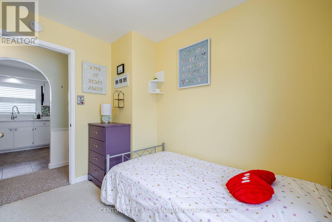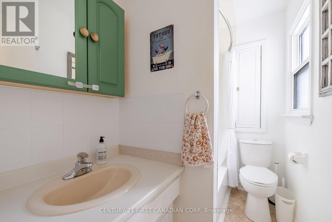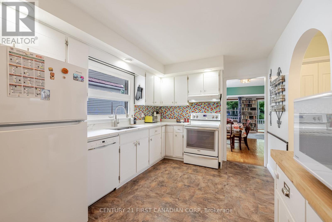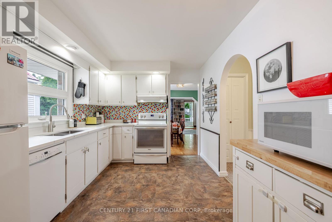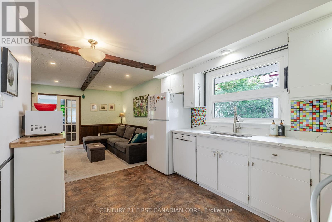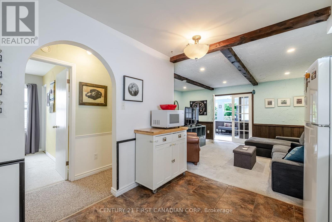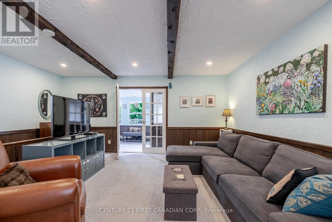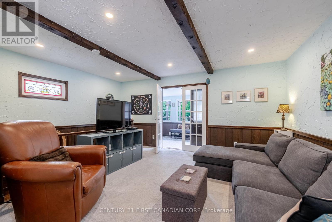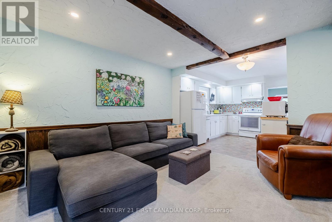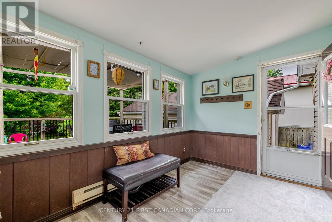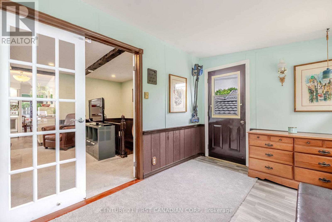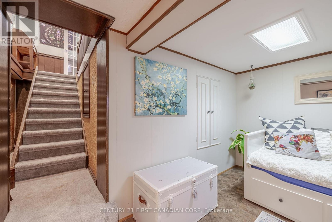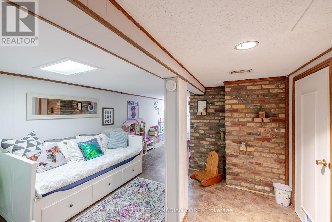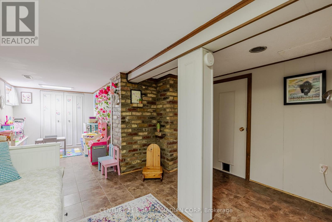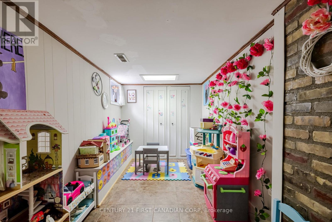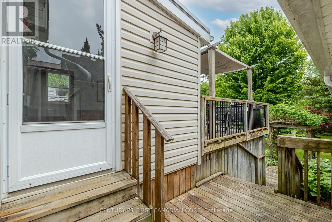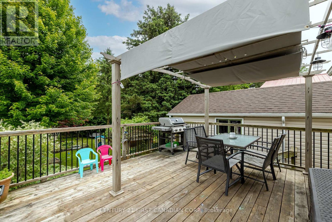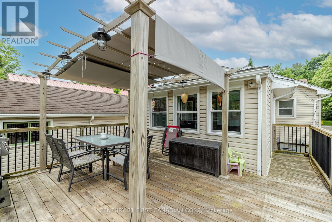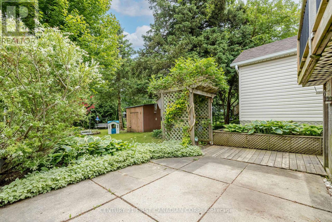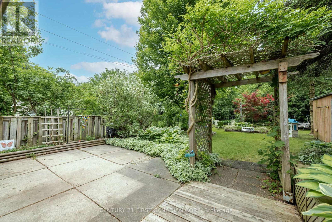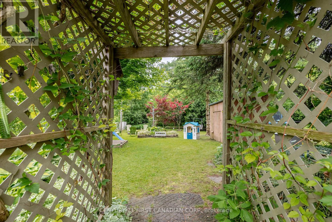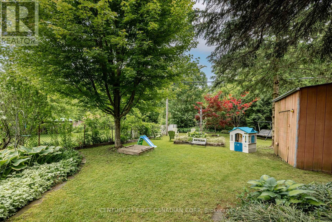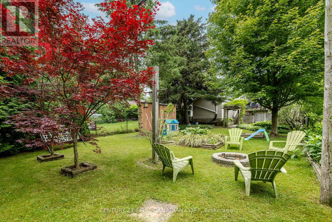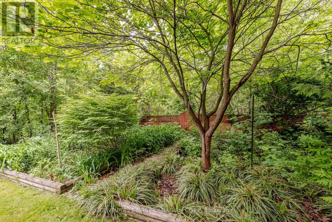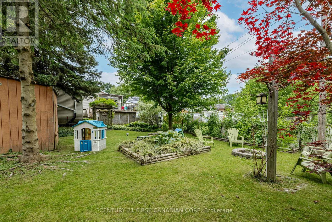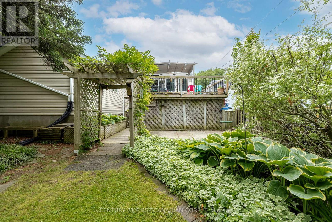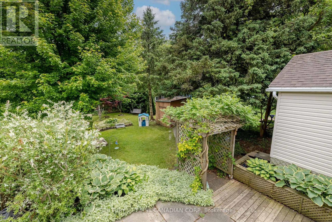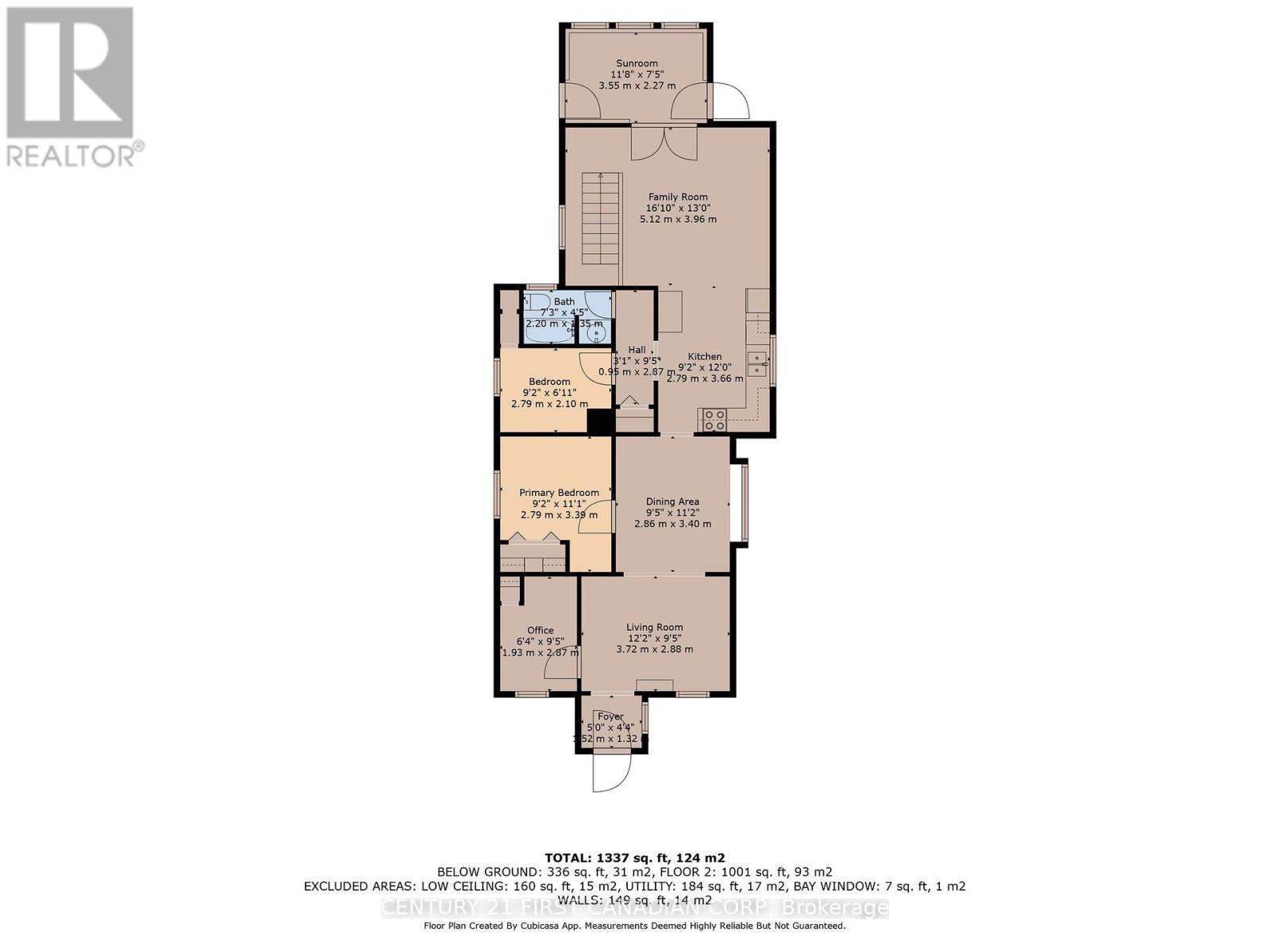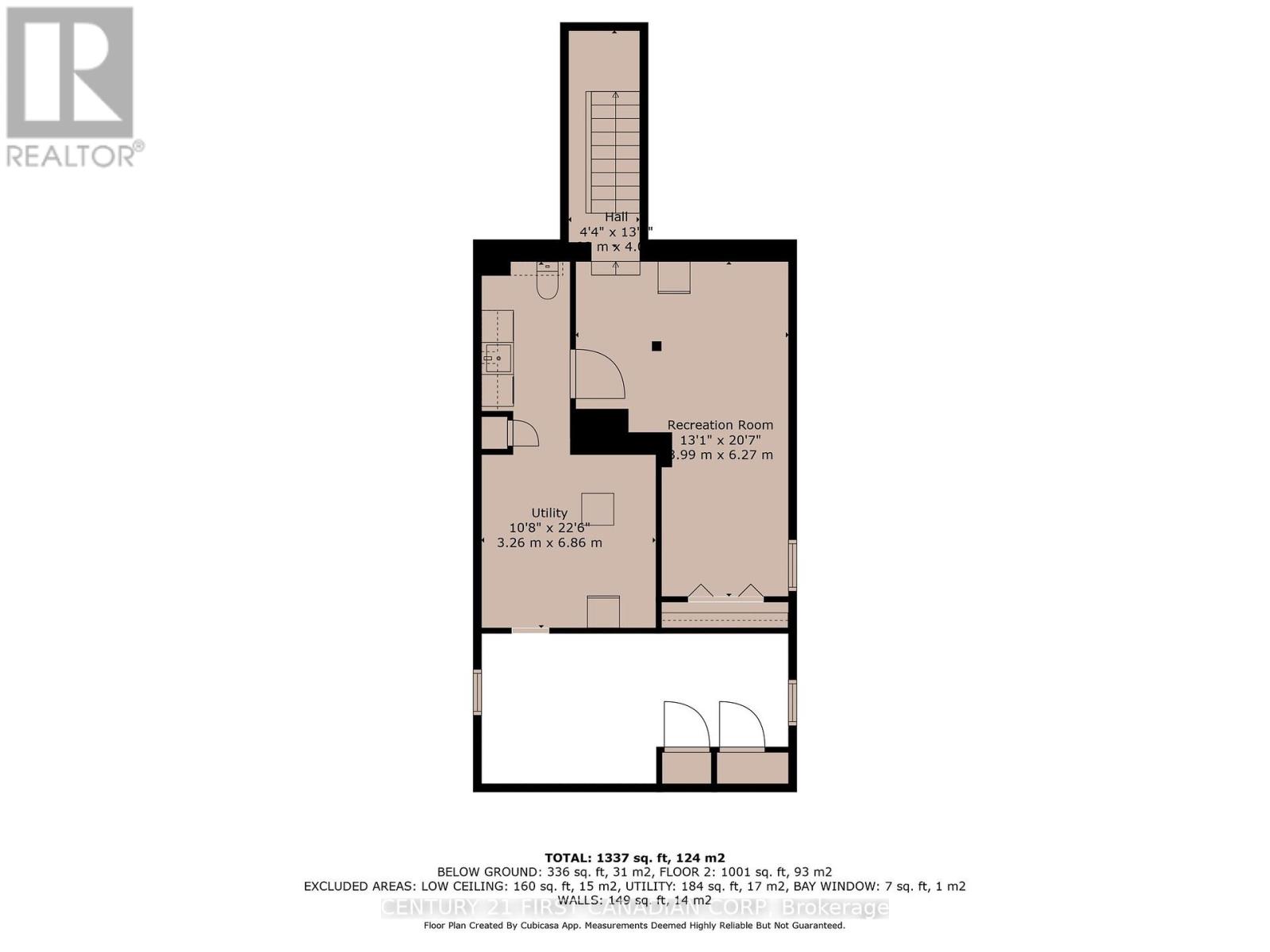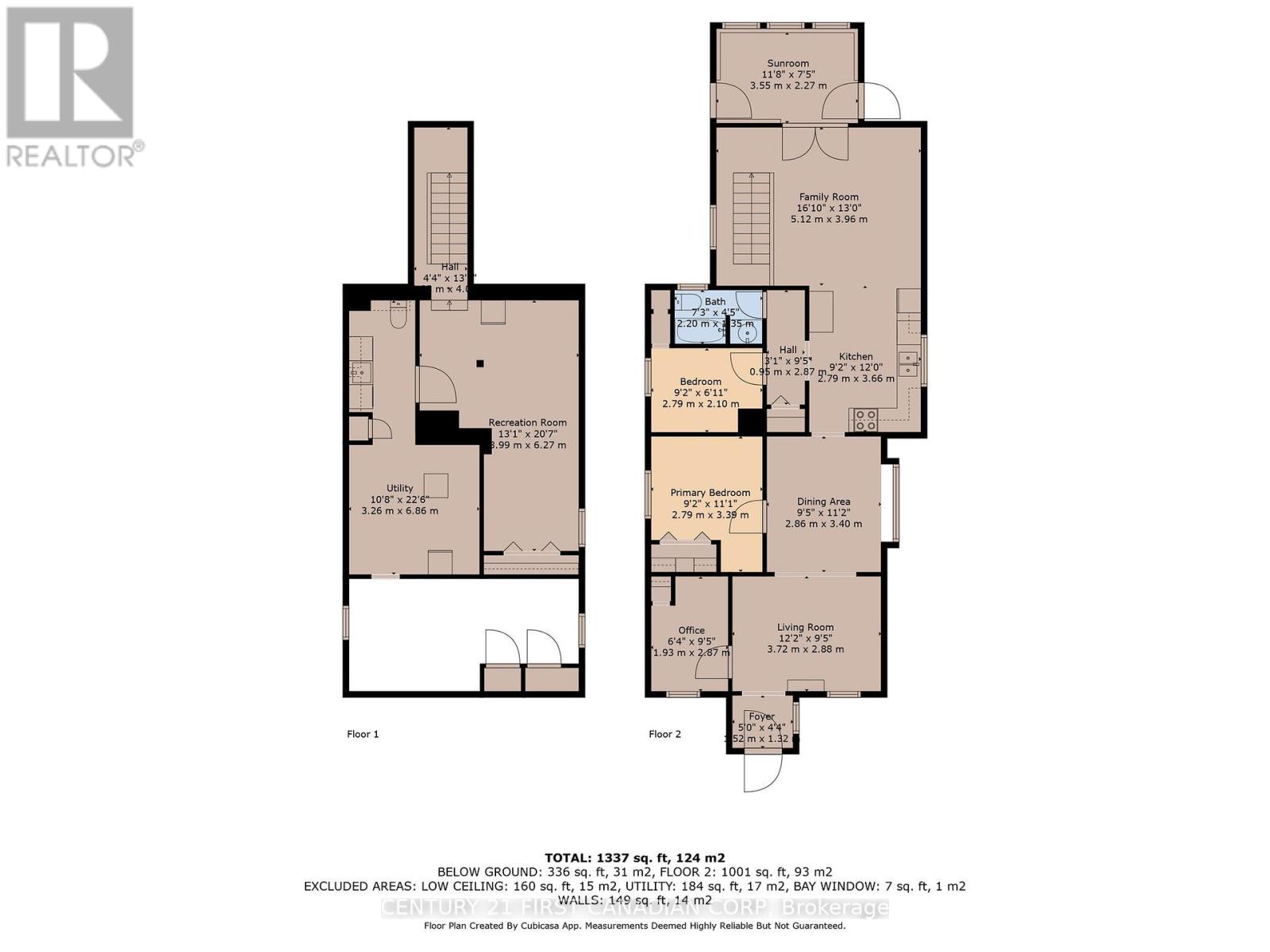144 Emerson Avenue, London South (South I), Ontario N5Z 3L6 (28450361)
144 Emerson Avenue London South, Ontario N5Z 3L6
$474,900
Welcome to this charming 2-bedroom bungalow offering incredible value and fantastic outdoor living space! Bursting with curb appeal, this home features an extra-long driveway and a detached garage that is perfect for use as a workshop or mancave. Inside, you'll find two bedrooms plus a versatile smaller room currently used as a bedroom ideal as a nursery or home office. The main level offers two inviting living rooms, a dining room, and a bright kitchen with stylish quartz countertops, refrigerator (2024) and stove (2025). The sunroom walks out to a large deck that overlooks the expansive, fully fenced 40' x 190' lot backing onto lush green space perfect for outdoor fires, entertaining, gardening, or simply enjoying nature. A second lower-level patio provides even more space to relax and entertain. The fully finished basement offers a flexible multi-purpose room that could easily serve as a playroom, home gym, or even a band room. This is a fantastic opportunity to get into the real estate market with a move-in ready home that offers space, versatility, and great outdoor living. (id:60297)
Property Details
| MLS® Number | X12212246 |
| Property Type | Single Family |
| Community Name | South I |
| AmenitiesNearBy | Hospital, Park, Public Transit |
| Features | Hillside, Irregular Lot Size, Backs On Greenbelt, Flat Site |
| ParkingSpaceTotal | 4 |
| Structure | Deck, Patio(s), Shed, Workshop |
Building
| BathroomTotal | 1 |
| BedroomsAboveGround | 2 |
| BedroomsTotal | 2 |
| Appliances | Dishwasher, Dryer, Stove, Washer, Refrigerator |
| ArchitecturalStyle | Bungalow |
| BasementDevelopment | Finished |
| BasementType | Full (finished) |
| ConstructionStyleAttachment | Detached |
| CoolingType | Central Air Conditioning |
| ExteriorFinish | Brick, Vinyl Siding |
| FoundationType | Block |
| HeatingFuel | Natural Gas |
| HeatingType | Forced Air |
| StoriesTotal | 1 |
| SizeInterior | 700 - 1100 Sqft |
| Type | House |
| UtilityWater | Municipal Water |
Parking
| Detached Garage | |
| Garage |
Land
| Acreage | No |
| FenceType | Fully Fenced, Fenced Yard |
| LandAmenities | Hospital, Park, Public Transit |
| LandscapeFeatures | Landscaped |
| Sewer | Sanitary Sewer |
| SizeDepth | 190 Ft |
| SizeFrontage | 40 Ft |
| SizeIrregular | 40 X 190 Ft |
| SizeTotalText | 40 X 190 Ft |
| ZoningDescription | R2-3 |
Rooms
| Level | Type | Length | Width | Dimensions |
|---|---|---|---|---|
| Main Level | Foyer | 3.52 m | 1.32 m | 3.52 m x 1.32 m |
| Main Level | Living Room | 3.72 m | 2.88 m | 3.72 m x 2.88 m |
| Main Level | Office | 1.93 m | 2.87 m | 1.93 m x 2.87 m |
| Main Level | Primary Bedroom | 2.79 m | 3.39 m | 2.79 m x 3.39 m |
| Main Level | Dining Room | 2.86 m | 3.4 m | 2.86 m x 3.4 m |
| Main Level | Bedroom | 2.79 m | 2.1 m | 2.79 m x 2.1 m |
| Main Level | Bathroom | 2.2 m | 1.35 m | 2.2 m x 1.35 m |
| Main Level | Kitchen | 2.79 m | 3.66 m | 2.79 m x 3.66 m |
| Main Level | Family Room | 5.12 m | 3.96 m | 5.12 m x 3.96 m |
| Main Level | Sunroom | 3.55 m | 2.27 m | 3.55 m x 2.27 m |
https://www.realtor.ca/real-estate/28450361/144-emerson-avenue-london-south-south-i-south-i
Interested?
Contact us for more information
Kris Gear
Salesperson
THINKING OF SELLING or BUYING?
We Get You Moving!
Contact Us

About Steve & Julia
With over 40 years of combined experience, we are dedicated to helping you find your dream home with personalized service and expertise.
© 2025 Wiggett Properties. All Rights Reserved. | Made with ❤️ by Jet Branding
