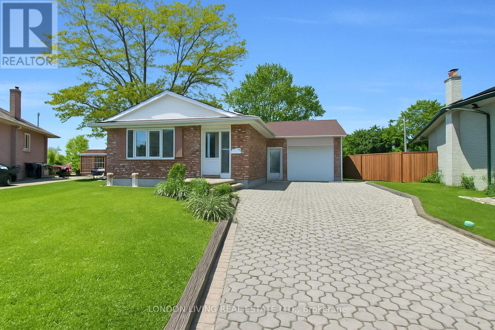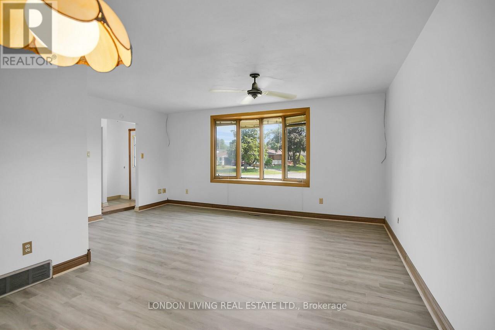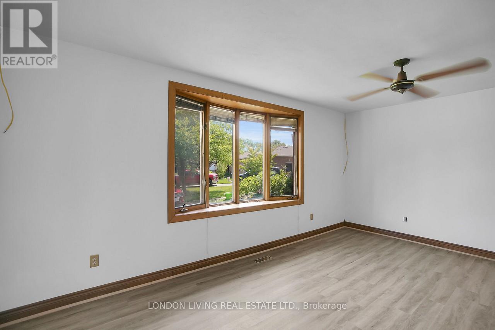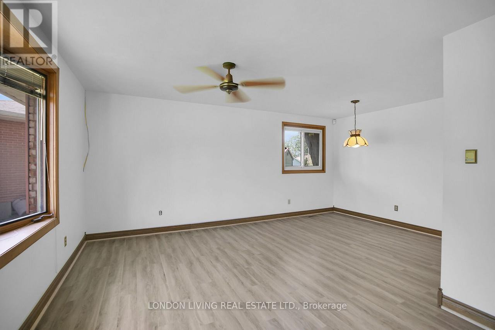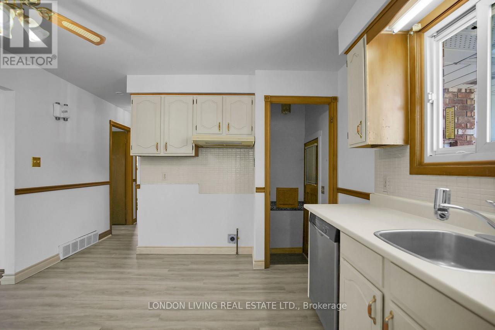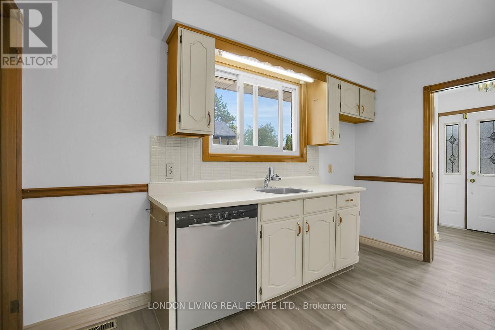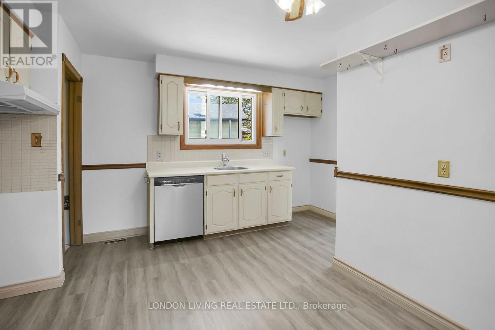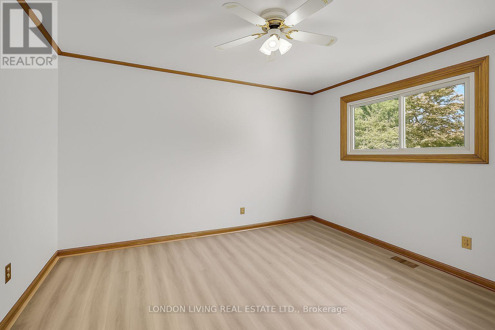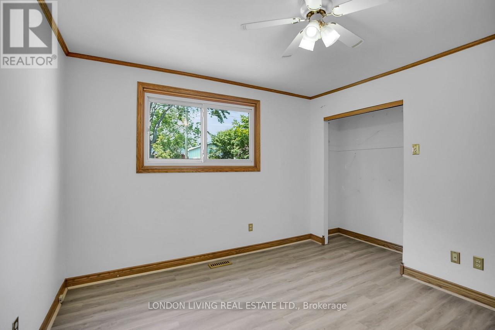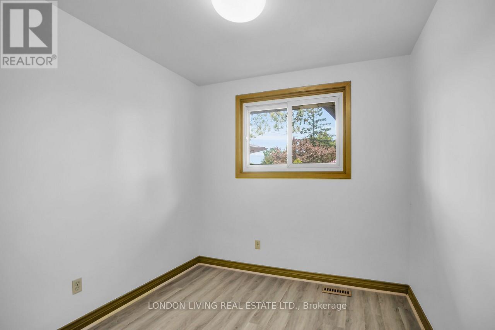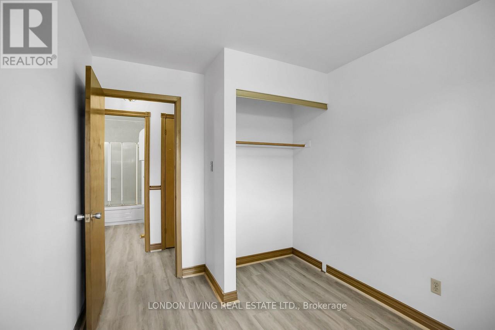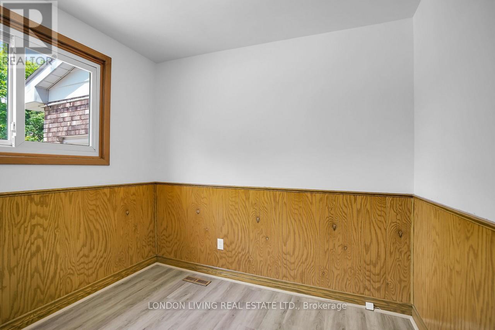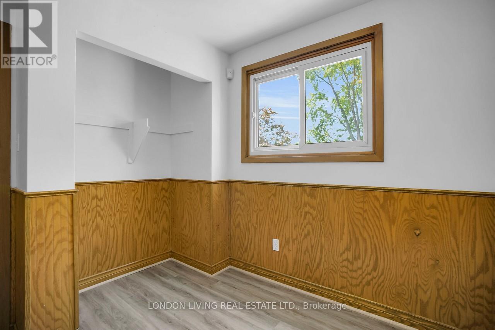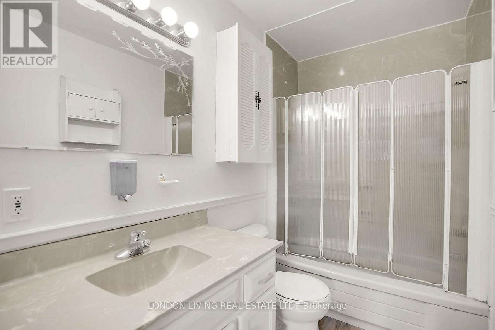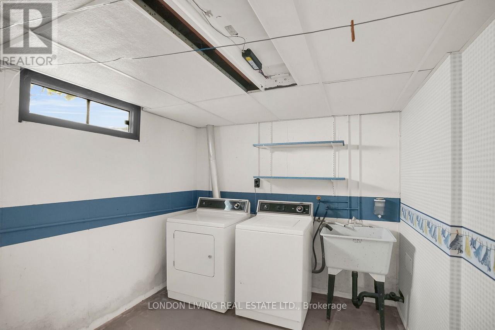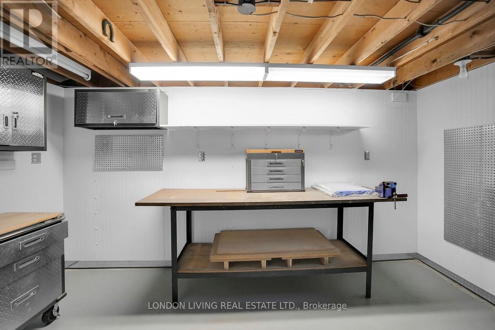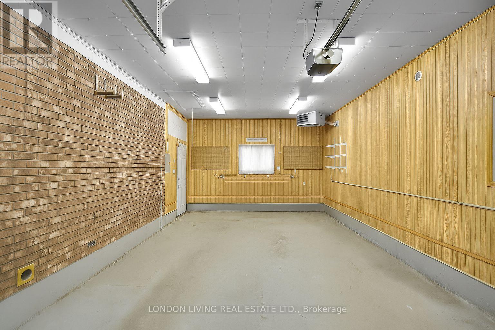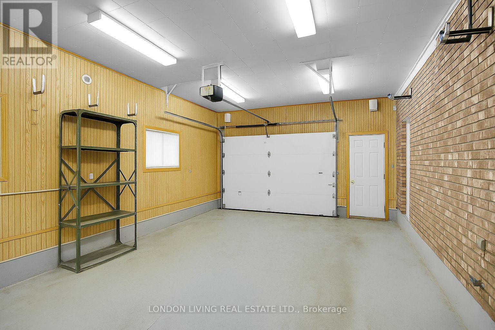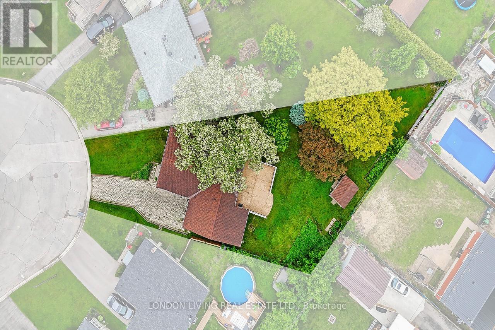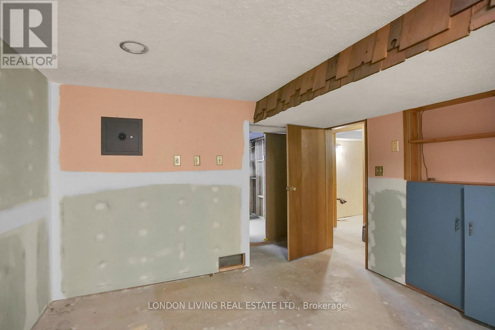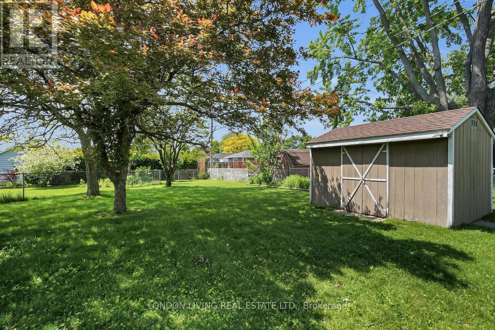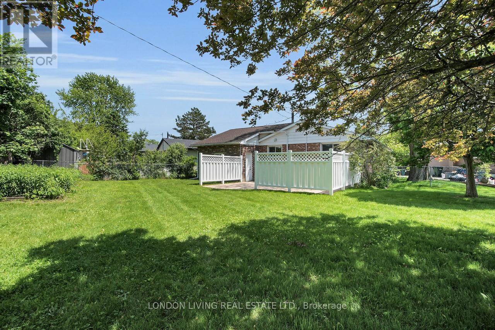71 Sparta Street, St. Thomas, Ontario N5R 5H1 (28449961)
71 Sparta Street St. Thomas, Ontario N5R 5H1
$474,900
Step into this inviting 3-bedroom, 1-bathroom bungalow, tucked away in a serene, family-friendly St. Thomas neighbourhoodjust minutes from the stunning trails and natural beauty of Pinafore Park. Situated on a sprawling pie-shaped lot, this home boasts a backyard oasis with family a private patio and ample room for gardening, entertaining, or future expansion to suit your vision. Inside, a bright and versatile layout offers plenty of potential to create your personalized haven. The oversized single-car garage is a craftsmans dream, providing abundant space for tools, storage, or your next big project. Downstairs, the full basement includes a dedicated workshop, perfect for DIY enthusiasts and hands-on homeowners. Ideal for first-time buyers or small families, this home delivers a rare blend of space, location, and value. Enjoythe ease of bungalow living just steps from nature and close to all the amenities St. Thomas has to offer (id:60297)
Open House
This property has open houses!
1:00 pm
Ends at:3:00 pm
1:00 pm
Ends at:3:00 pm
Property Details
| MLS® Number | X12211941 |
| Property Type | Single Family |
| Community Name | St. Thomas |
| AmenitiesNearBy | Schools, Park, Hospital |
| CommunityFeatures | Community Centre |
| Features | Carpet Free |
| ParkingSpaceTotal | 4 |
| Structure | Patio(s), Shed |
Building
| BathroomTotal | 1 |
| BedroomsAboveGround | 3 |
| BedroomsTotal | 3 |
| Age | 51 To 99 Years |
| ArchitecturalStyle | Bungalow |
| BasementDevelopment | Partially Finished |
| BasementType | Full (partially Finished) |
| ConstructionStyleAttachment | Detached |
| CoolingType | Central Air Conditioning |
| ExteriorFinish | Brick, Concrete |
| FireProtection | Smoke Detectors |
| FoundationType | Concrete |
| HeatingFuel | Natural Gas |
| HeatingType | Forced Air |
| StoriesTotal | 1 |
| SizeInterior | 700 - 1100 Sqft |
| Type | House |
| UtilityWater | Municipal Water |
Parking
| Attached Garage | |
| Garage |
Land
| Acreage | No |
| FenceType | Fenced Yard |
| LandAmenities | Schools, Park, Hospital |
| Sewer | Sanitary Sewer |
| SizeDepth | 184 Ft |
| SizeFrontage | 42 Ft ,6 In |
| SizeIrregular | 42.5 X 184 Ft |
| SizeTotalText | 42.5 X 184 Ft|under 1/2 Acre |
Rooms
| Level | Type | Length | Width | Dimensions |
|---|---|---|---|---|
| Lower Level | Laundry Room | 2.9 m | 2.9 m | 2.9 m x 2.9 m |
| Lower Level | Workshop | 3.6 m | 3.6 m | 3.6 m x 3.6 m |
| Main Level | Foyer | 1.9 m | 3.3 m | 1.9 m x 3.3 m |
| Main Level | Living Room | 5.27 m | 3.2 m | 5.27 m x 3.2 m |
| Main Level | Dining Room | 3.4 m | 2.4 m | 3.4 m x 2.4 m |
| Main Level | Kitchen | 3.75 m | 3.1 m | 3.75 m x 3.1 m |
| Main Level | Primary Bedroom | 3.4 m | 2.5 m | 3.4 m x 2.5 m |
| Main Level | Bedroom | 3.4 m | 3.6 m | 3.4 m x 3.6 m |
| Main Level | Bedroom | 2.7 m | 2.9 m | 2.7 m x 2.9 m |
| Main Level | Bathroom | 1.95 m | 1.5 m | 1.95 m x 1.5 m |
https://www.realtor.ca/real-estate/28449961/71-sparta-street-st-thomas-st-thomas
Interested?
Contact us for more information
James Morrissey
Salesperson
THINKING OF SELLING or BUYING?
We Get You Moving!
Contact Us

About Steve & Julia
With over 40 years of combined experience, we are dedicated to helping you find your dream home with personalized service and expertise.
© 2025 Wiggett Properties. All Rights Reserved. | Made with ❤️ by Jet Branding
