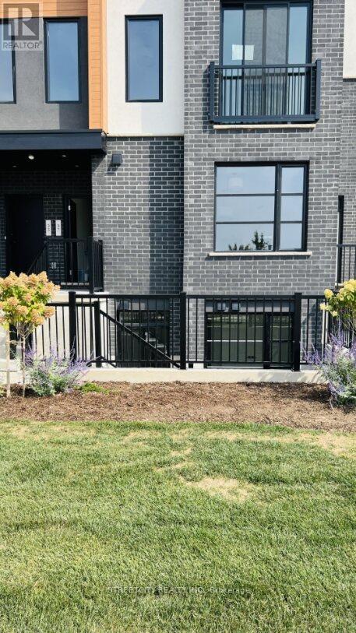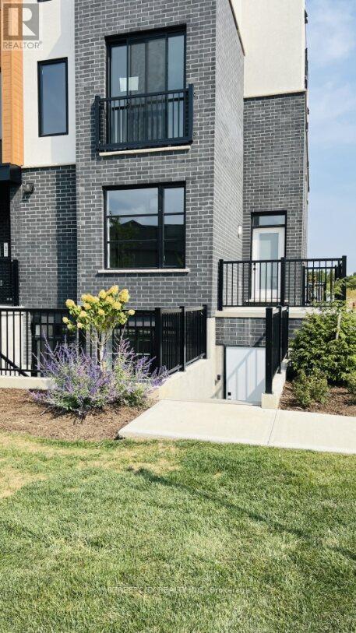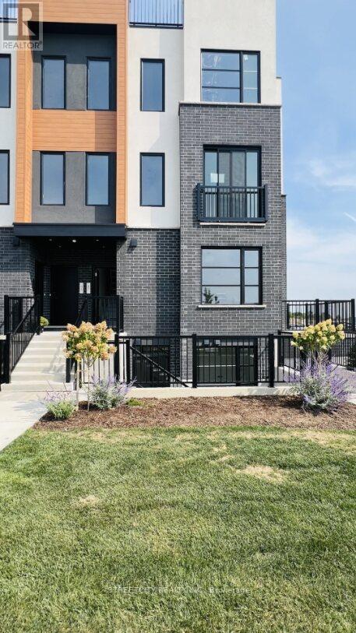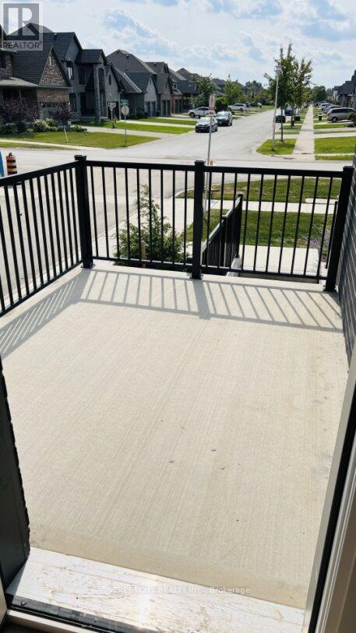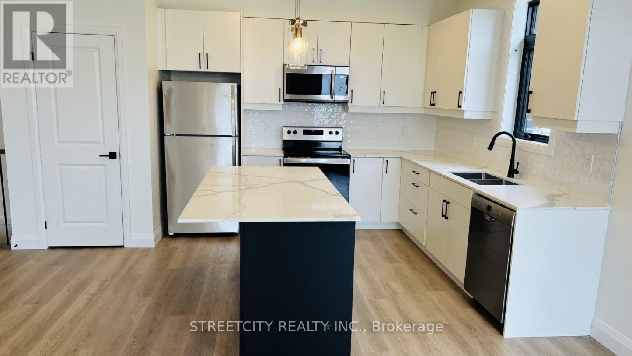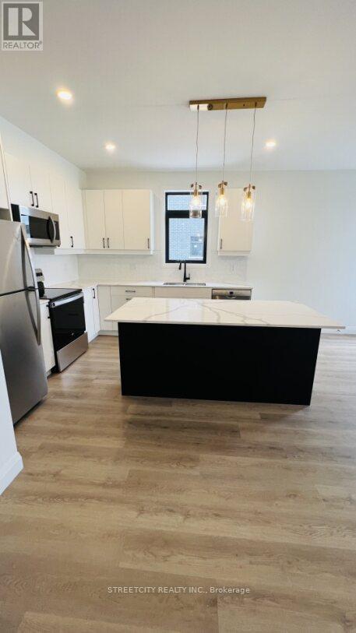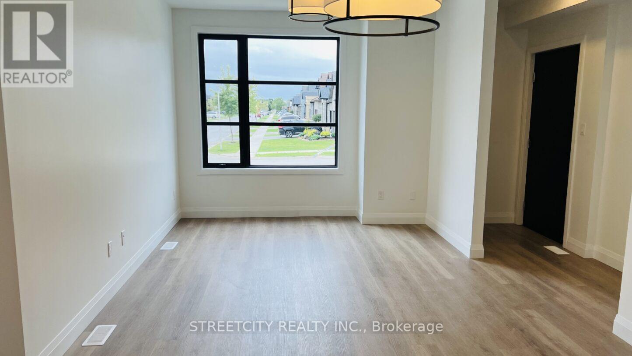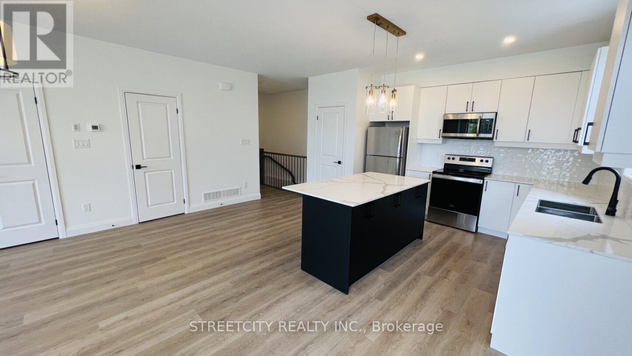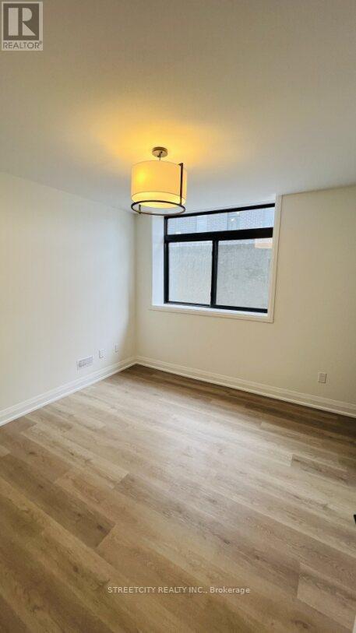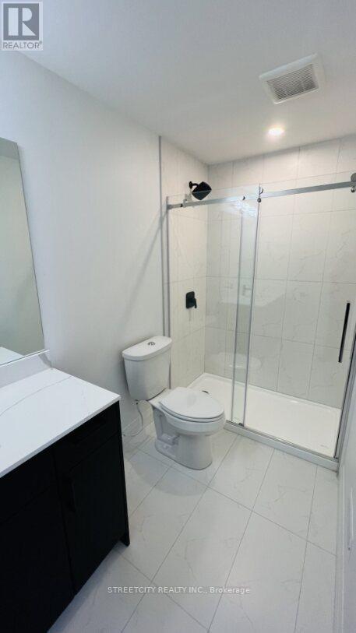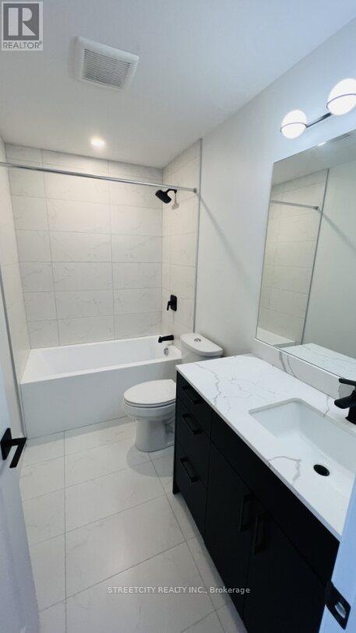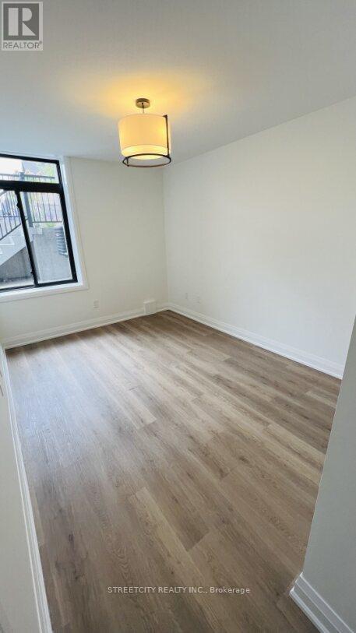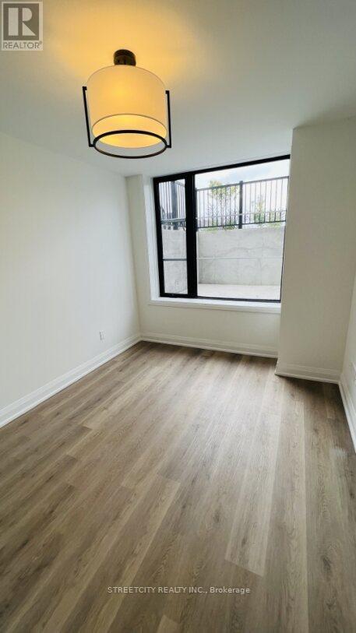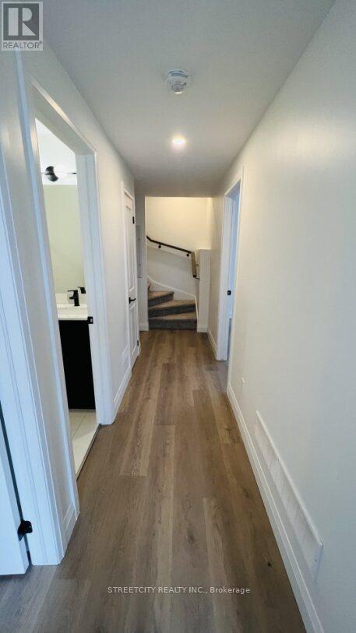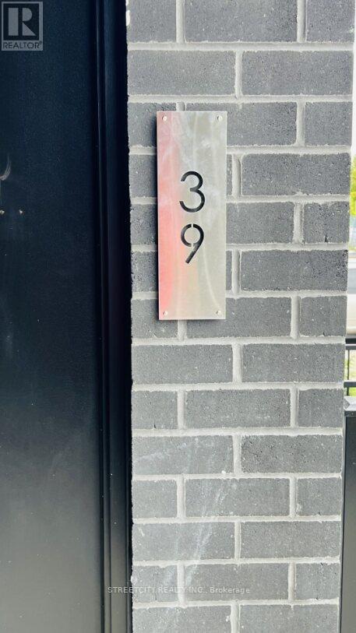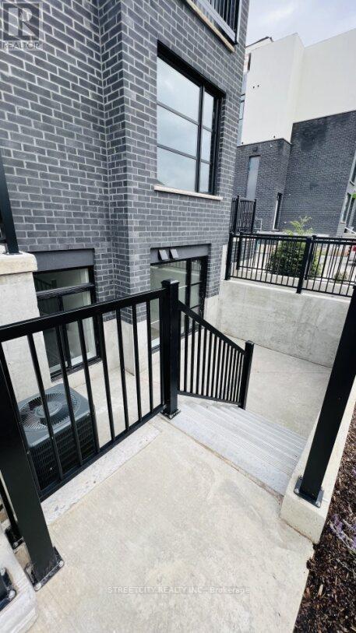39 - 3900 Savoy Street E, London South (South V), Ontario N6P 0H9 (28449957)
39 - 3900 Savoy Street E London South, Ontario N6P 0H9
$2,500 Monthly
Only a 2-year-old stacked townhouse with modern facilities in the sought-after Lambeth area. Close to shopping, parks, schools, and walking trails. Easy Access to 401 and 402 to Toronto, Windsor, Sarnia, and St. Thomas for work. 12 minutes drive to new AMAZON FULLFILMENT CENTRE & NEW MAPLE LEAF FOODS PROCESSING PLANT. A short drive to a state-of-the-art YMCA center on Southdale Rd. Huge windows with west exposure give lots of sunshine in the house. Enjoy your own private terrace with easy access from the kitchen. Nice spot for BBQ. Call today for a private showing. (id:60297)
Property Details
| MLS® Number | X12211881 |
| Property Type | Single Family |
| Community Name | South V |
| AmenitiesNearBy | Golf Nearby, Hospital, Park, Schools |
| CommunityFeatures | Pet Restrictions |
| EquipmentType | Water Heater - Tankless |
| Features | Flat Site, Conservation/green Belt, Balcony, Dry, Carpet Free, In Suite Laundry, Sump Pump |
| ParkingSpaceTotal | 2 |
| RentalEquipmentType | Water Heater - Tankless |
| Structure | Patio(s) |
Building
| BathroomTotal | 3 |
| BedroomsAboveGround | 3 |
| BedroomsTotal | 3 |
| Age | 0 To 5 Years |
| Amenities | Separate Electricity Meters |
| Appliances | Water Heater - Tankless, Water Meter, Dryer, Stove, Washer |
| BasementDevelopment | Finished |
| BasementType | Full (finished) |
| CoolingType | Central Air Conditioning |
| ExteriorFinish | Aluminum Siding, Brick Facing |
| FlooringType | Vinyl, Tile |
| FoundationType | Poured Concrete |
| HalfBathTotal | 1 |
| HeatingFuel | Natural Gas |
| HeatingType | Forced Air |
| SizeInterior | 600 - 699 Sqft |
| Type | Row / Townhouse |
Parking
| No Garage |
Land
| Acreage | No |
| LandAmenities | Golf Nearby, Hospital, Park, Schools |
Rooms
| Level | Type | Length | Width | Dimensions |
|---|---|---|---|---|
| Main Level | Living Room | 1 m | 1 m | 1 m x 1 m |
| Main Level | Dining Room | 1 m | 1 m | 1 m x 1 m |
| Main Level | Kitchen | 1 m | 1 m | 1 m x 1 m |
| Sub-basement | Laundry Room | 1 m | 1 m | 1 m x 1 m |
| Sub-basement | Primary Bedroom | 1 m | 1 m | 1 m x 1 m |
| Sub-basement | Bedroom 2 | 1 m | 1 m | 1 m x 1 m |
| Sub-basement | Bedroom 3 | 1 m | 1 m | 1 m x 1 m |
| Sub-basement | Bathroom | Measurements not available |
https://www.realtor.ca/real-estate/28449957/39-3900-savoy-street-e-london-south-south-v-south-v
Interested?
Contact us for more information
Sapana Mehta
Salesperson
519 York Street
London, Ontario N6B 1R4
THINKING OF SELLING or BUYING?
We Get You Moving!
Contact Us

About Steve & Julia
With over 40 years of combined experience, we are dedicated to helping you find your dream home with personalized service and expertise.
© 2025 Wiggett Properties. All Rights Reserved. | Made with ❤️ by Jet Branding
