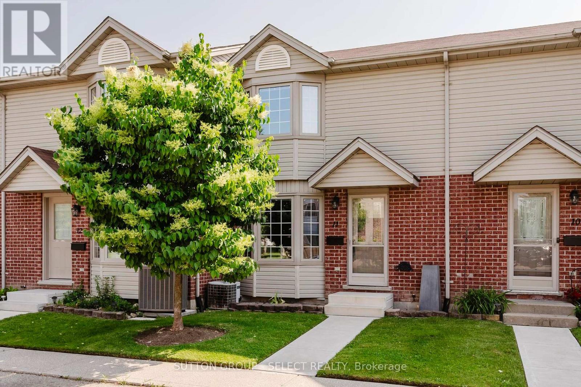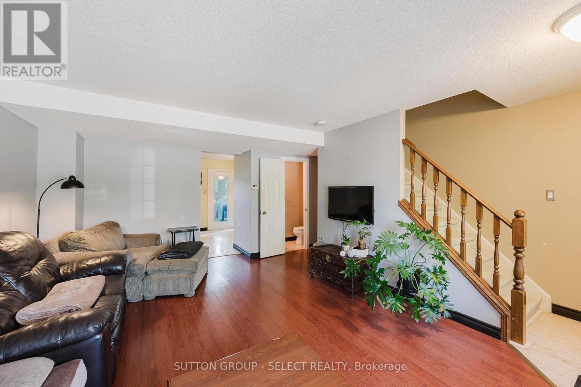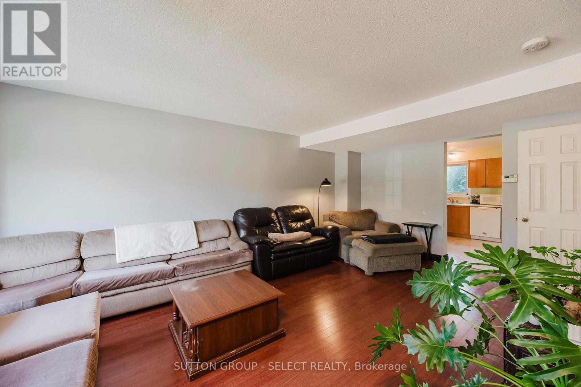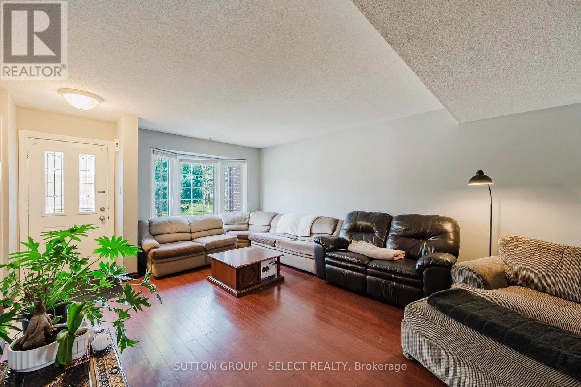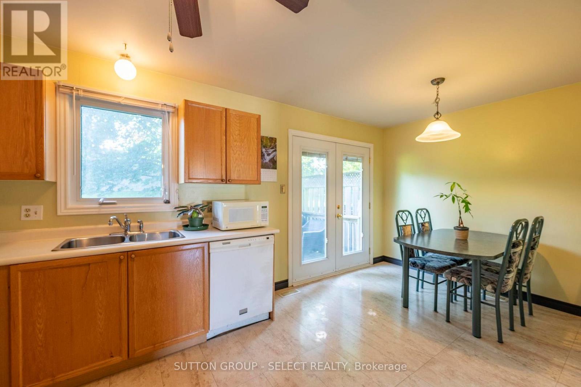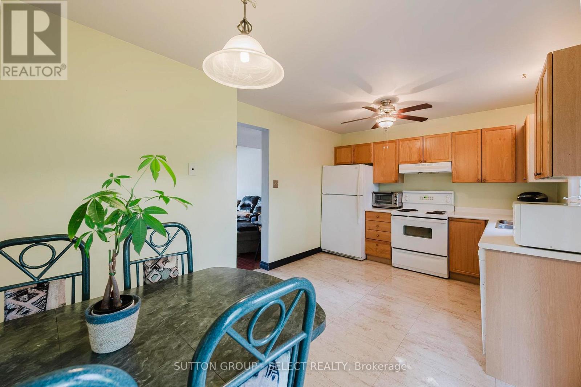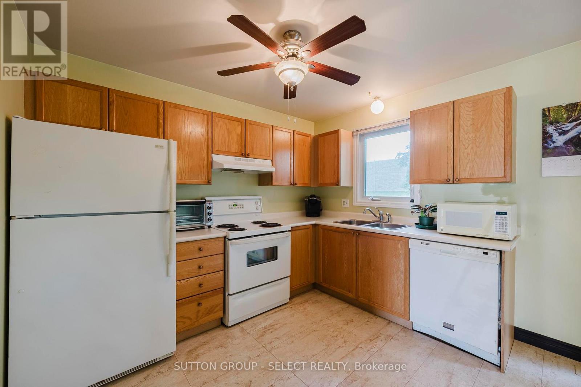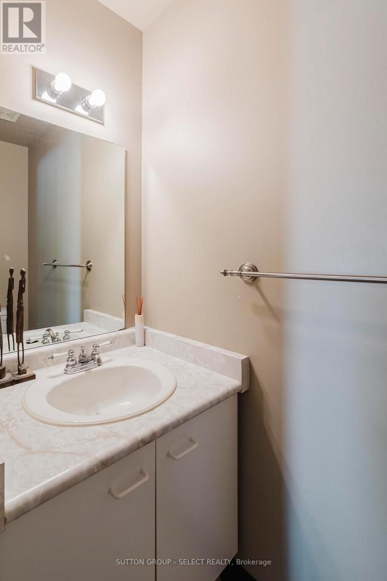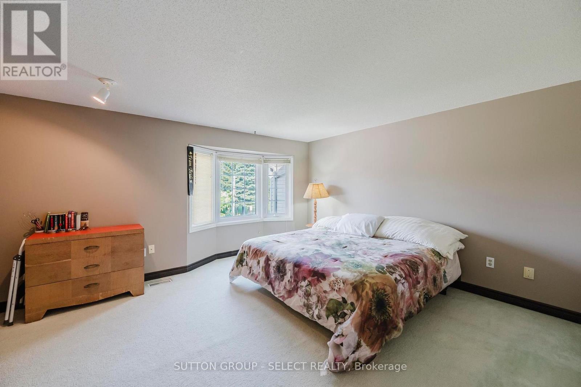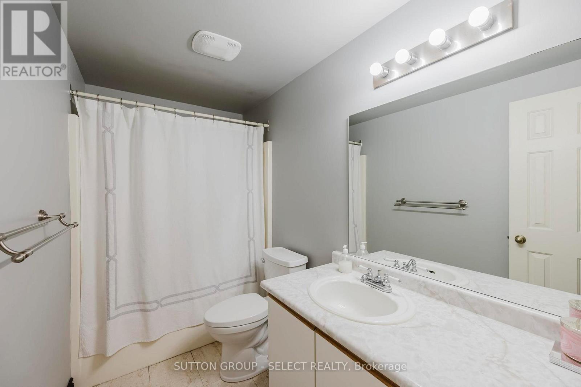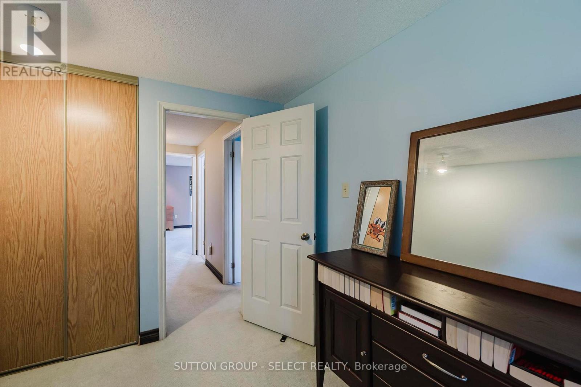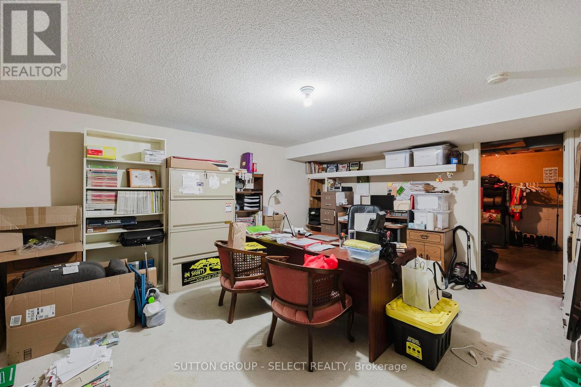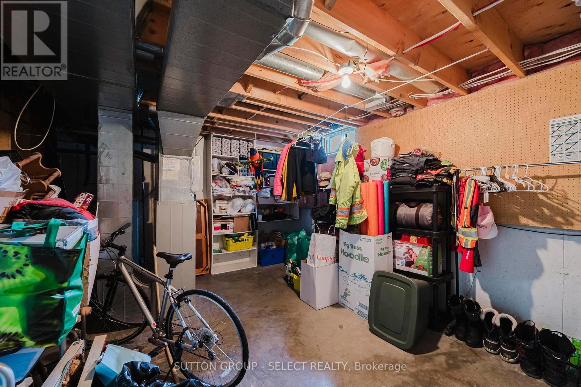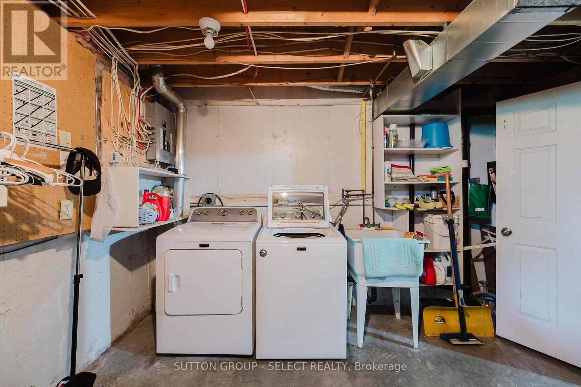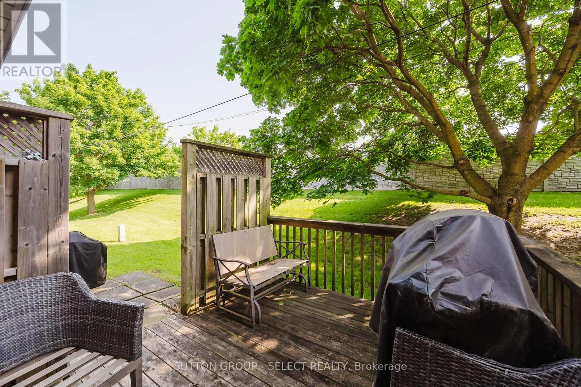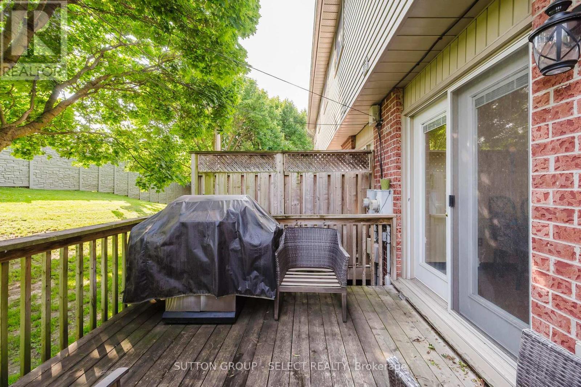11 - 151 Martinet Avenue, London East (East I), Ontario N5V 4T4 (28461362)
11 - 151 Martinet Avenue London East, Ontario N5V 4T4
$400,000Maintenance, Parking
$316 Monthly
Maintenance, Parking
$316 MonthlyWelcome to this charming low maintenance townhouse condo, perfectly nestled in a quiet neighborhood. Step inside to a bright and spacious living room, featuring a large bay window that fills the space with natural light. Enjoy meals at the cozy dinette off the kitchen that opens up to a patio leading to a private deck to complete the main level. Upstairs, you'll find a generous front primary bedroom along with two additional bedrooms perfect for a growing family or guests. The main bathroom offers plenty of counter space and storage to keep everything organized. Head down to the basement and discover even more living space! A rec room, and dedicated laundry area offer bonus functionality that adapts to your needs movie nights, hobbies, or work-from home potential. Come see it for yourself your next chapter starts here. (id:60297)
Property Details
| MLS® Number | X12217329 |
| Property Type | Single Family |
| Community Name | East I |
| AmenitiesNearBy | Golf Nearby, Hospital, Park, Schools |
| CommunityFeatures | Pets Not Allowed |
| EquipmentType | Water Heater |
| ParkingSpaceTotal | 1 |
| RentalEquipmentType | Water Heater |
| Structure | Deck |
Building
| BathroomTotal | 2 |
| BedroomsAboveGround | 3 |
| BedroomsTotal | 3 |
| Appliances | Dishwasher, Dryer, Stove, Washer, Window Coverings, Refrigerator |
| BasementDevelopment | Partially Finished |
| BasementType | Full (partially Finished) |
| CoolingType | Central Air Conditioning |
| ExteriorFinish | Brick, Vinyl Siding |
| FoundationType | Poured Concrete |
| HalfBathTotal | 1 |
| HeatingFuel | Natural Gas |
| HeatingType | Forced Air |
| StoriesTotal | 2 |
| SizeInterior | 1000 - 1199 Sqft |
| Type | Row / Townhouse |
Parking
| No Garage | |
| Shared |
Land
| Acreage | No |
| LandAmenities | Golf Nearby, Hospital, Park, Schools |
| ZoningDescription | R2-2 |
Rooms
| Level | Type | Length | Width | Dimensions |
|---|---|---|---|---|
| Second Level | Primary Bedroom | 4.39 m | 3.69 m | 4.39 m x 3.69 m |
| Second Level | Bedroom 2 | 3.35 m | 2.56 m | 3.35 m x 2.56 m |
| Second Level | Bedroom 3 | 2.99 m | 2.44 m | 2.99 m x 2.44 m |
| Basement | Family Room | 5.18 m | 3.63 m | 5.18 m x 3.63 m |
| Basement | Utility Room | 5.15 m | 3.63 m | 5.15 m x 3.63 m |
| Main Level | Foyer | 1.86 m | 1.68 m | 1.86 m x 1.68 m |
| Main Level | Living Room | 5.36 m | 3.96 m | 5.36 m x 3.96 m |
| Main Level | Kitchen | 3.2 m | 3.05 m | 3.2 m x 3.05 m |
| Main Level | Dining Room | 3.2 m | 1.83 m | 3.2 m x 1.83 m |
https://www.realtor.ca/real-estate/28461362/11-151-martinet-avenue-london-east-east-i-east-i
Interested?
Contact us for more information
Heather Quintero
Salesperson
THINKING OF SELLING or BUYING?
We Get You Moving!
Contact Us

About Steve & Julia
With over 40 years of combined experience, we are dedicated to helping you find your dream home with personalized service and expertise.
© 2025 Wiggett Properties. All Rights Reserved. | Made with ❤️ by Jet Branding

