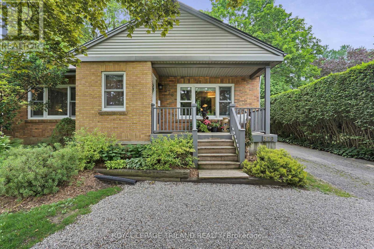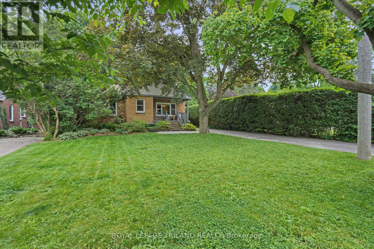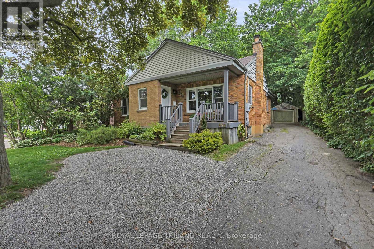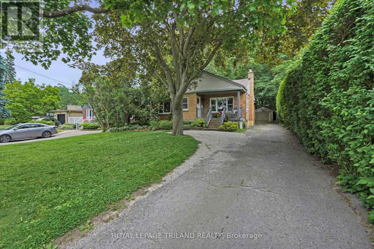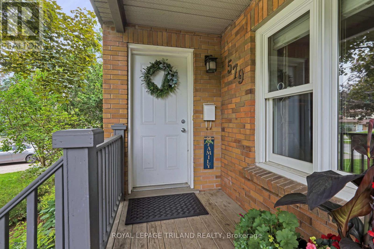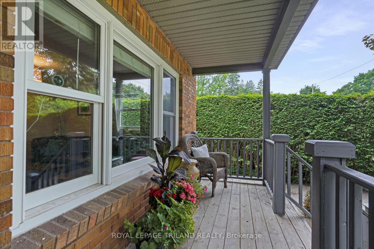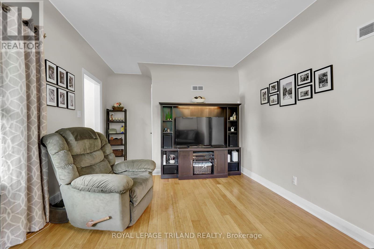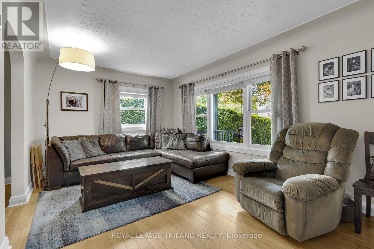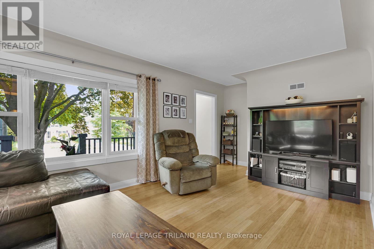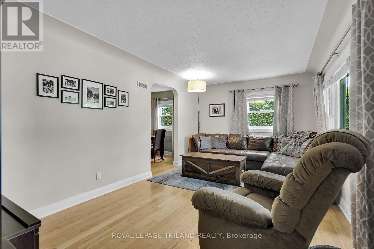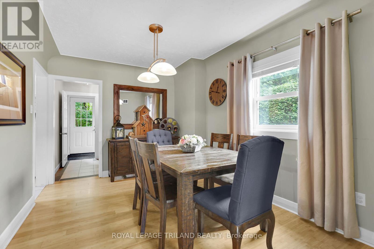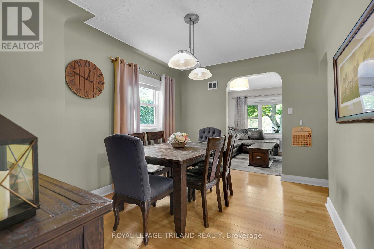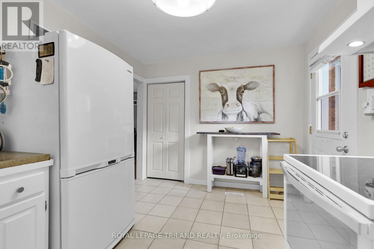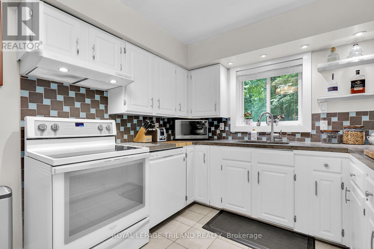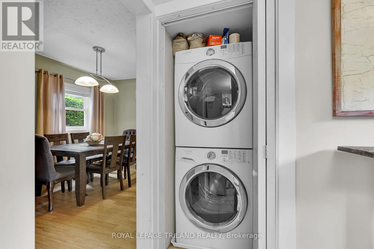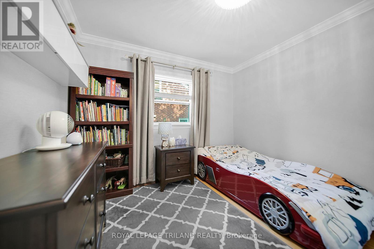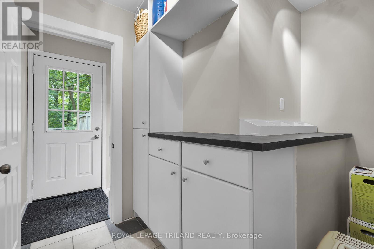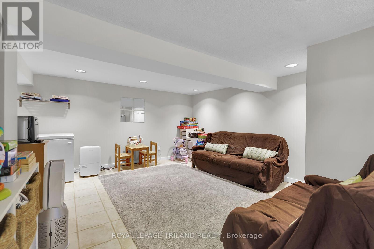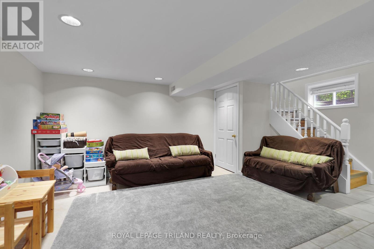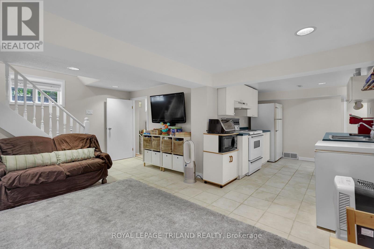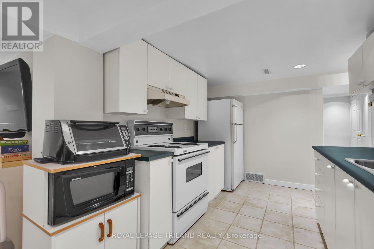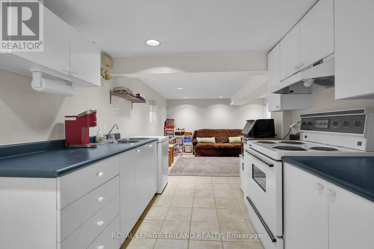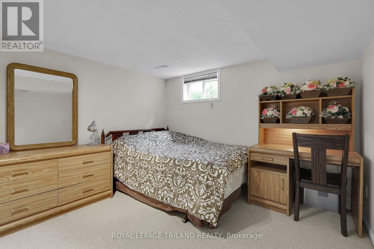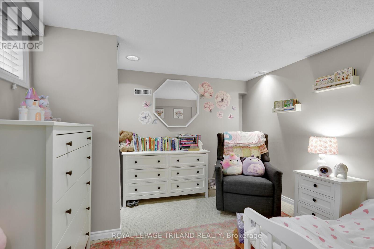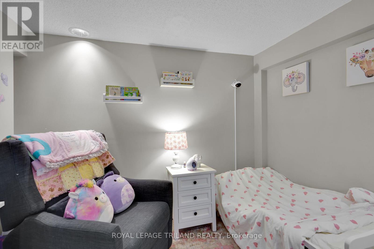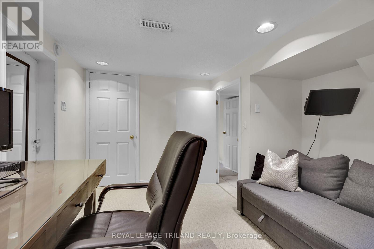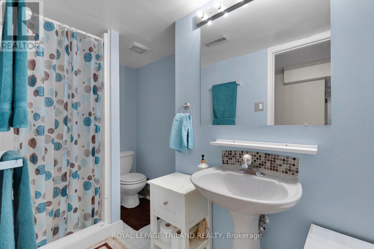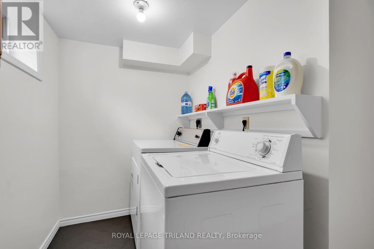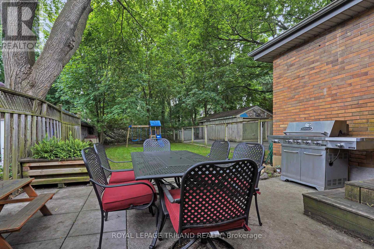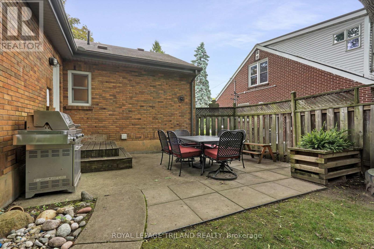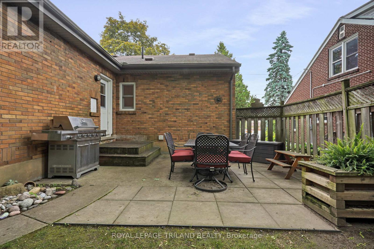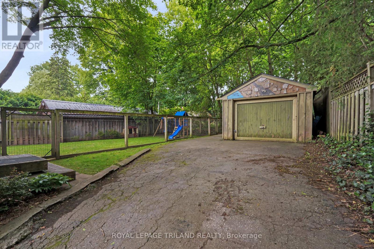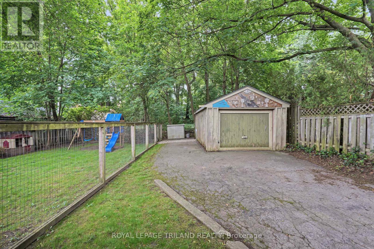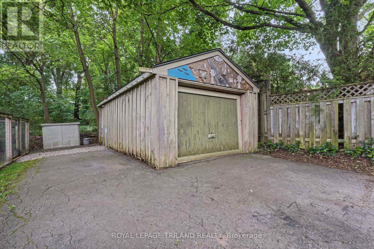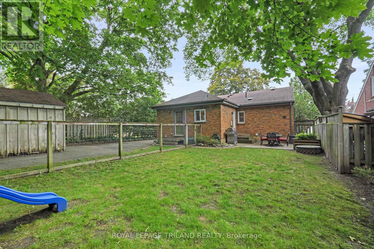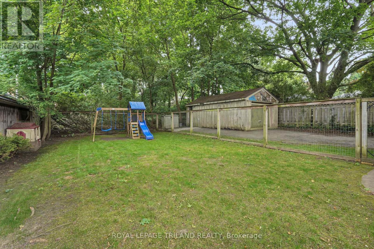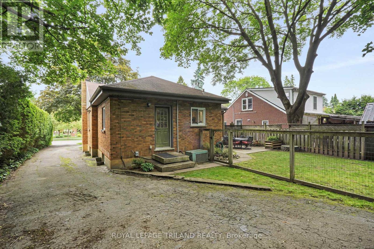579 Regent Street, London East (East B), Ontario N5Y 4H7 (28460559)
579 Regent Street London East, Ontario N5Y 4H7
$649,900
This charming bungalow, located in the highly desirable Old North neighborhood, offers a perfect blend of convenience, character, and potential. Situated just a stones throw from Western University, King's University College, and the North London Athletic Fields, this home is positioned for outdoor enthusiasts, with easy access to the scenic Thames Valley Trails perfect for hiking, cycling, and a variety of other outdoor activities. The home is nestled in a top-tier school district, with Old North Public School and the French immersion program at Louise Arbour School nearby, making it an ideal location for families. Set on an oversized lot, the property boasts a detached garage, parking for up to 5 vehicles, and a handy turnaround for added convenience. The private backyard, surrounded by a mature canopy of trees, offers a park-like setting perfect for relaxation and play. A fully fenced portion ensures the space is kid-proof and pet-friendly, providing peace of mind for families with young children or pets. The interior features a cozy living room bathed in natural light and a bright, functional kitchen with concrete countertops, overlooking the serene backyard. Main floor laundry a bonus, and offers two spacious bedrooms on the main level. The lower unit features a two-bedroom suite with its own kitchen, laundry, living room, office and bathroom ideal for multi-generational living or as a potential income-generating space. With its proximity to Western University and King's College, the lower level offers significant income potential, making this home an attractive option for first-time homebuyers, downsizers, or savvy investors. Located just minutes from downtown, University Hospital, shopping, and bus routes, this property combines convenience with the charm and tranquility of Old North living. Whether you're looking for a family home, a rental property, or a combination of both, this bungalow offers exceptional value in an unbeatable location. (id:60297)
Property Details
| MLS® Number | X12217067 |
| Property Type | Single Family |
| Community Name | East B |
| AmenitiesNearBy | Hospital, Park, Public Transit, Schools |
| CommunityFeatures | School Bus |
| Features | Wooded Area, Flat Site |
| ParkingSpaceTotal | 6 |
| Structure | Patio(s), Porch |
Building
| BathroomTotal | 2 |
| BedroomsAboveGround | 2 |
| BedroomsBelowGround | 2 |
| BedroomsTotal | 4 |
| Age | 31 To 50 Years |
| Appliances | Water Heater, Dishwasher, Dryer, Stove, Washer, Refrigerator |
| ArchitecturalStyle | Bungalow |
| BasementDevelopment | Finished |
| BasementType | N/a (finished) |
| ConstructionStyleAttachment | Detached |
| CoolingType | Central Air Conditioning |
| ExteriorFinish | Aluminum Siding, Brick |
| FireProtection | Smoke Detectors |
| FoundationType | Block |
| HeatingFuel | Natural Gas |
| HeatingType | Forced Air |
| StoriesTotal | 1 |
| SizeInterior | 1100 - 1500 Sqft |
| Type | House |
| UtilityWater | Municipal Water |
Parking
| Detached Garage | |
| Garage |
Land
| Acreage | No |
| FenceType | Fully Fenced |
| LandAmenities | Hospital, Park, Public Transit, Schools |
| LandscapeFeatures | Landscaped |
| Sewer | Sanitary Sewer |
| SizeDepth | 104 Ft ,9 In |
| SizeFrontage | 52 Ft ,4 In |
| SizeIrregular | 52.4 X 104.8 Ft |
| SizeTotalText | 52.4 X 104.8 Ft |
Rooms
| Level | Type | Length | Width | Dimensions |
|---|---|---|---|---|
| Basement | Bedroom | 3.22 m | 2.85 m | 3.22 m x 2.85 m |
| Basement | Kitchen | 3.37 m | 2.58 m | 3.37 m x 2.58 m |
| Basement | Recreational, Games Room | 4.26 m | 5.73 m | 4.26 m x 5.73 m |
| Basement | Office | 3.35 m | 3.84 m | 3.35 m x 3.84 m |
| Basement | Bedroom | 3.05 m | 2.9 m | 3.05 m x 2.9 m |
| Main Level | Foyer | 1.62 m | 2 m | 1.62 m x 2 m |
| Main Level | Family Room | 5.63 m | 3.46 m | 5.63 m x 3.46 m |
| Main Level | Kitchen | 4.27 m | 2.89 m | 4.27 m x 2.89 m |
| Main Level | Dining Room | 4.02 m | 2.98 m | 4.02 m x 2.98 m |
| Main Level | Primary Bedroom | 4.13 m | 3.06 m | 4.13 m x 3.06 m |
| Main Level | Bedroom 2 | 3.31 m | 2.7 m | 3.31 m x 2.7 m |
https://www.realtor.ca/real-estate/28460559/579-regent-street-london-east-east-b-east-b
Interested?
Contact us for more information
Danny Gole
Salesperson
THINKING OF SELLING or BUYING?
We Get You Moving!
Contact Us

About Steve & Julia
With over 40 years of combined experience, we are dedicated to helping you find your dream home with personalized service and expertise.
© 2025 Wiggett Properties. All Rights Reserved. | Made with ❤️ by Jet Branding
