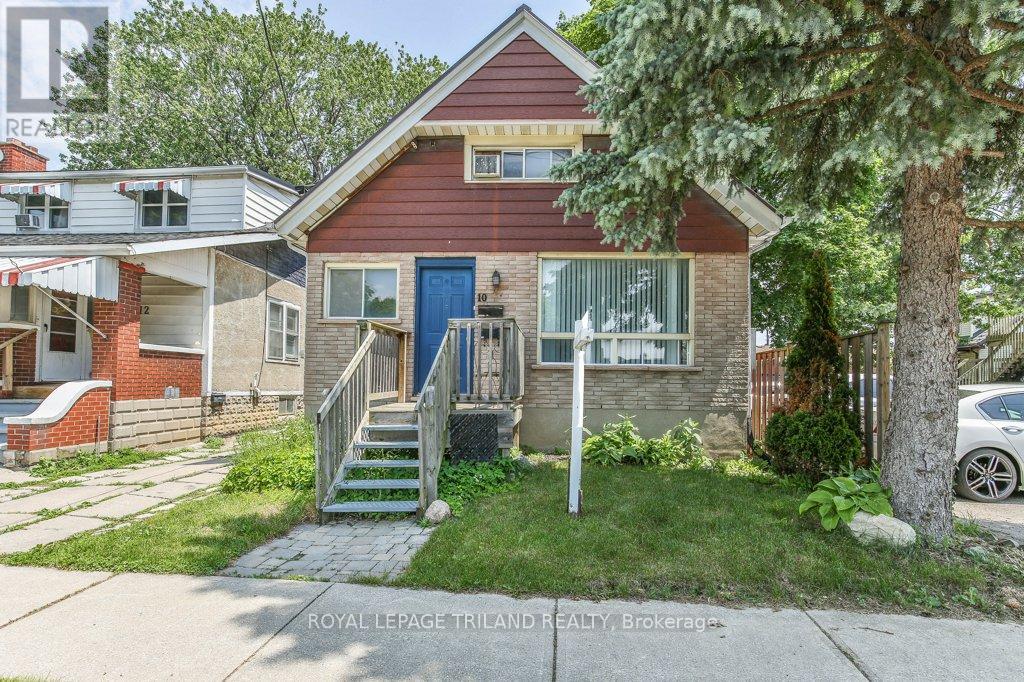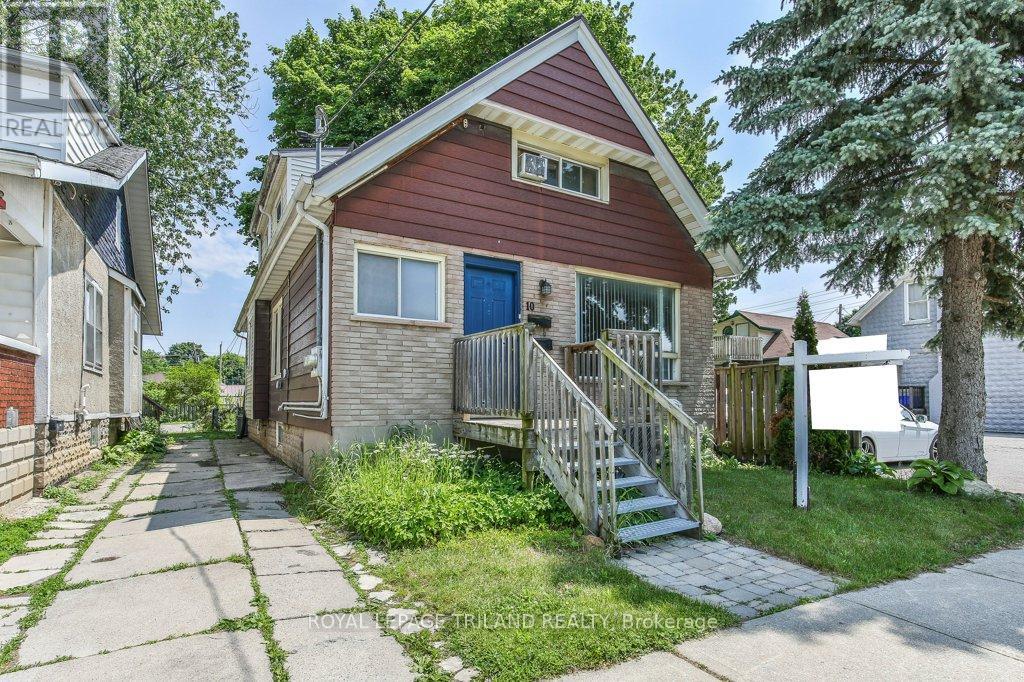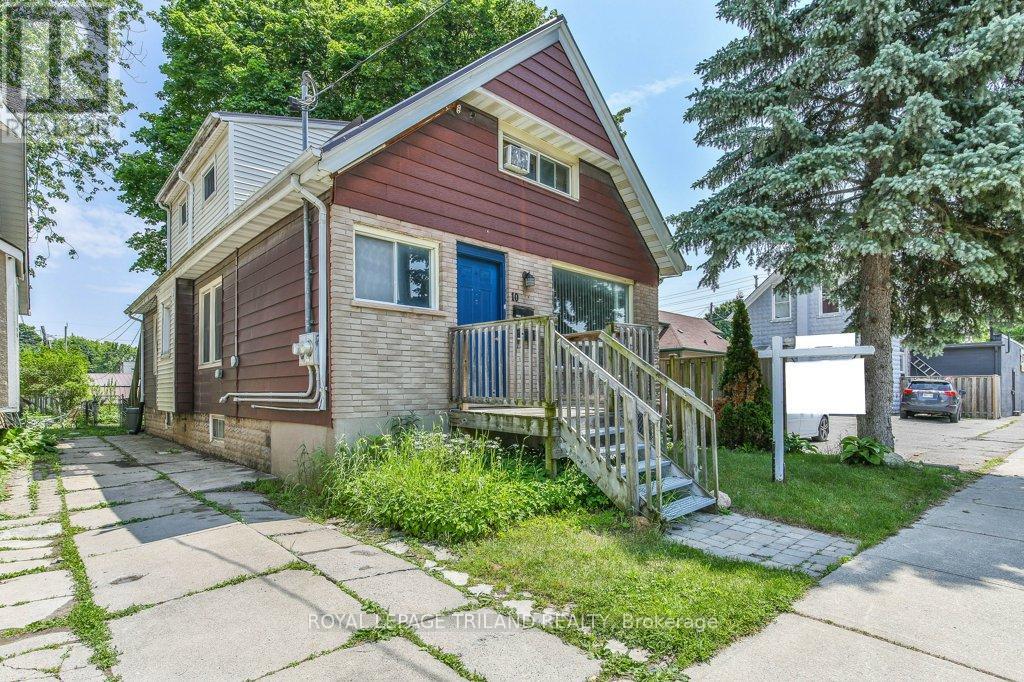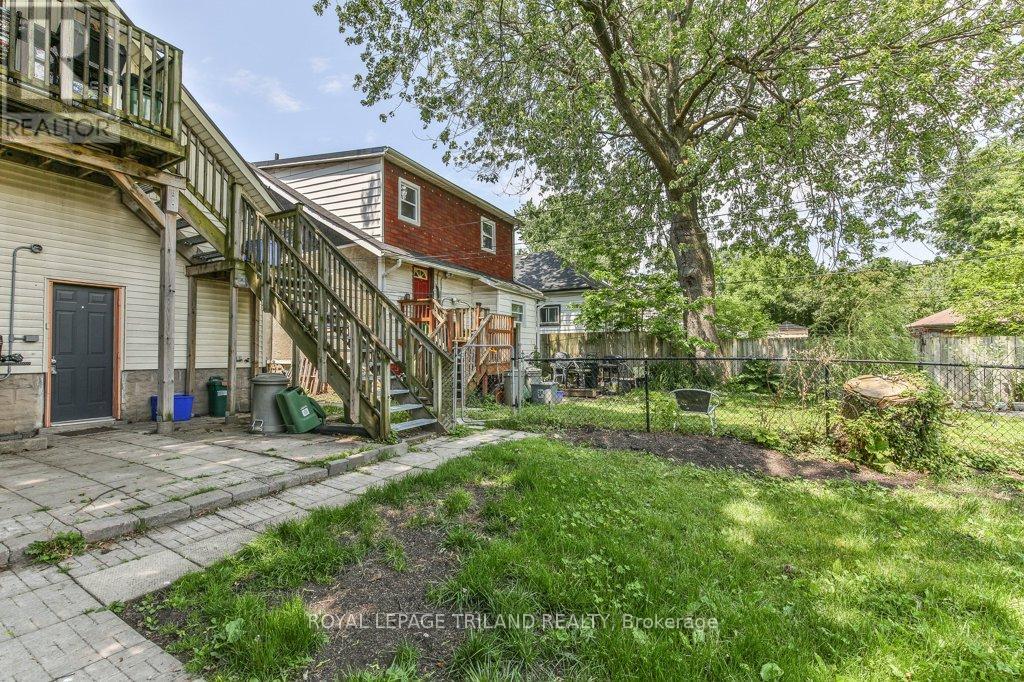10 Linwood Street, London East (East C), Ontario N5Y 1W2 (28465410)
10 Linwood Street London East, Ontario N5Y 1W2
$429,900
Fantastic Licensed Duplex in Bellwood Park Prime Location Near Fanshawe College. Welcome to this fully licensed duplex on Linwood Street, perfectly located in the desirable Bellwood Park neighborhood. Just minutes from Fanshawe College, grocery stores, restaurants, the LCBO, and a variety of shopping and everyday amenities, this property offers outstanding convenience and investment potential. The main floor unit is currently vacant, making it ideal for an owner-occupied setup with rental income from the upper level, or the opportunity to set market rent and choose your tenant. This spacious 2-bedroom unit features a bright, open-concept kitchen and dining area, a large living room with an expansive front window, a 4-piece bathroom, and two well-sized bedrooms. Additional highlights include ample storage, laundry access, and a rear patio area perfect for summer BBQs and outdoor entertaining. The upper unit is a self-contained 2-bedroom suite with its own kitchen, living room, and full bath. It also has separate utilities, including its own furnace and hot water heater. Tenants in this unit pay their own heat and hydro, offering a more efficient and appealing setup for landlords. Outside, the property offers generous parking options with a shared driveway and a rear carport providing two additional covered parking spaces. This is a rare opportunity to own a well-maintained, income-generating duplex in a high-demand area. Whether you're an investor or a buyer looking to offset your mortgage with rental income, this property is a must-see. (id:60297)
Property Details
| MLS® Number | X12219284 |
| Property Type | Multi-family |
| Community Name | East C |
| AmenitiesNearBy | Park, Schools, Public Transit, Place Of Worship |
| CommunityFeatures | Community Centre, School Bus |
| EquipmentType | Water Heater |
| Features | Flat Site, Dry, Level |
| ParkingSpaceTotal | 5 |
| RentalEquipmentType | Water Heater |
| Structure | Deck, Porch, Patio(s), Shed |
| ViewType | City View |
Building
| BathroomTotal | 2 |
| BedroomsAboveGround | 4 |
| BedroomsTotal | 4 |
| Age | 100+ Years |
| Amenities | Separate Heating Controls, Separate Electricity Meters |
| Appliances | Dishwasher, Dryer, Stove, Washer, Refrigerator |
| BasementDevelopment | Unfinished |
| BasementType | Full (unfinished) |
| CoolingType | Central Air Conditioning |
| ExteriorFinish | Aluminum Siding, Vinyl Siding |
| FireProtection | Smoke Detectors |
| FoundationType | Block |
| HeatingFuel | Natural Gas |
| HeatingType | Forced Air |
| StoriesTotal | 2 |
| SizeInterior | 1500 - 2000 Sqft |
| Type | Duplex |
| UtilityWater | Municipal Water |
Parking
| Carport | |
| No Garage | |
| Covered |
Land
| Acreage | No |
| LandAmenities | Park, Schools, Public Transit, Place Of Worship |
| Sewer | Sanitary Sewer |
| SizeDepth | 132 Ft ,3 In |
| SizeFrontage | 30 Ft ,2 In |
| SizeIrregular | 30.2 X 132.3 Ft ; 132.25ft X 30.15ft X 132.25ft X 30.16ft |
| SizeTotalText | 30.2 X 132.3 Ft ; 132.25ft X 30.15ft X 132.25ft X 30.16ft|under 1/2 Acre |
| ZoningDescription | R1-5 |
Rooms
| Level | Type | Length | Width | Dimensions |
|---|---|---|---|---|
| Second Level | Kitchen | 3.82 m | 2.31 m | 3.82 m x 2.31 m |
| Second Level | Bedroom | 3.81 m | 3 m | 3.81 m x 3 m |
| Second Level | Bathroom | 1.6 m | 2.31 m | 1.6 m x 2.31 m |
| Second Level | Bedroom | 3.09 m | 2.42 m | 3.09 m x 2.42 m |
| Second Level | Dining Room | 1.85 m | 2.16 m | 1.85 m x 2.16 m |
| Second Level | Family Room | 4.18 m | 3.61 m | 4.18 m x 3.61 m |
| Basement | Other | 3.09 m | 3.9 m | 3.09 m x 3.9 m |
| Basement | Other | 6.37 m | 6.42 m | 6.37 m x 6.42 m |
| Main Level | Bathroom | 2.37 m | 1.7 m | 2.37 m x 1.7 m |
| Main Level | Bedroom | 3.15 m | 2.85 m | 3.15 m x 2.85 m |
| Main Level | Bedroom | 3.14 m | 3.19 m | 3.14 m x 3.19 m |
| Main Level | Dining Room | 3.3 m | 3.27 m | 3.3 m x 3.27 m |
| Main Level | Kitchen | 3.28 m | 2.97 m | 3.28 m x 2.97 m |
| Main Level | Living Room | 3.87 m | 6.18 m | 3.87 m x 6.18 m |
Utilities
| Cable | Available |
| Electricity | Installed |
| Wireless | Available |
| Sewer | Installed |
https://www.realtor.ca/real-estate/28465410/10-linwood-street-london-east-east-c-east-c
Interested?
Contact us for more information
Jordan Wilson
Salesperson
THINKING OF SELLING or BUYING?
We Get You Moving!
Contact Us

About Steve & Julia
With over 40 years of combined experience, we are dedicated to helping you find your dream home with personalized service and expertise.
© 2025 Wiggett Properties. All Rights Reserved. | Made with ❤️ by Jet Branding




























