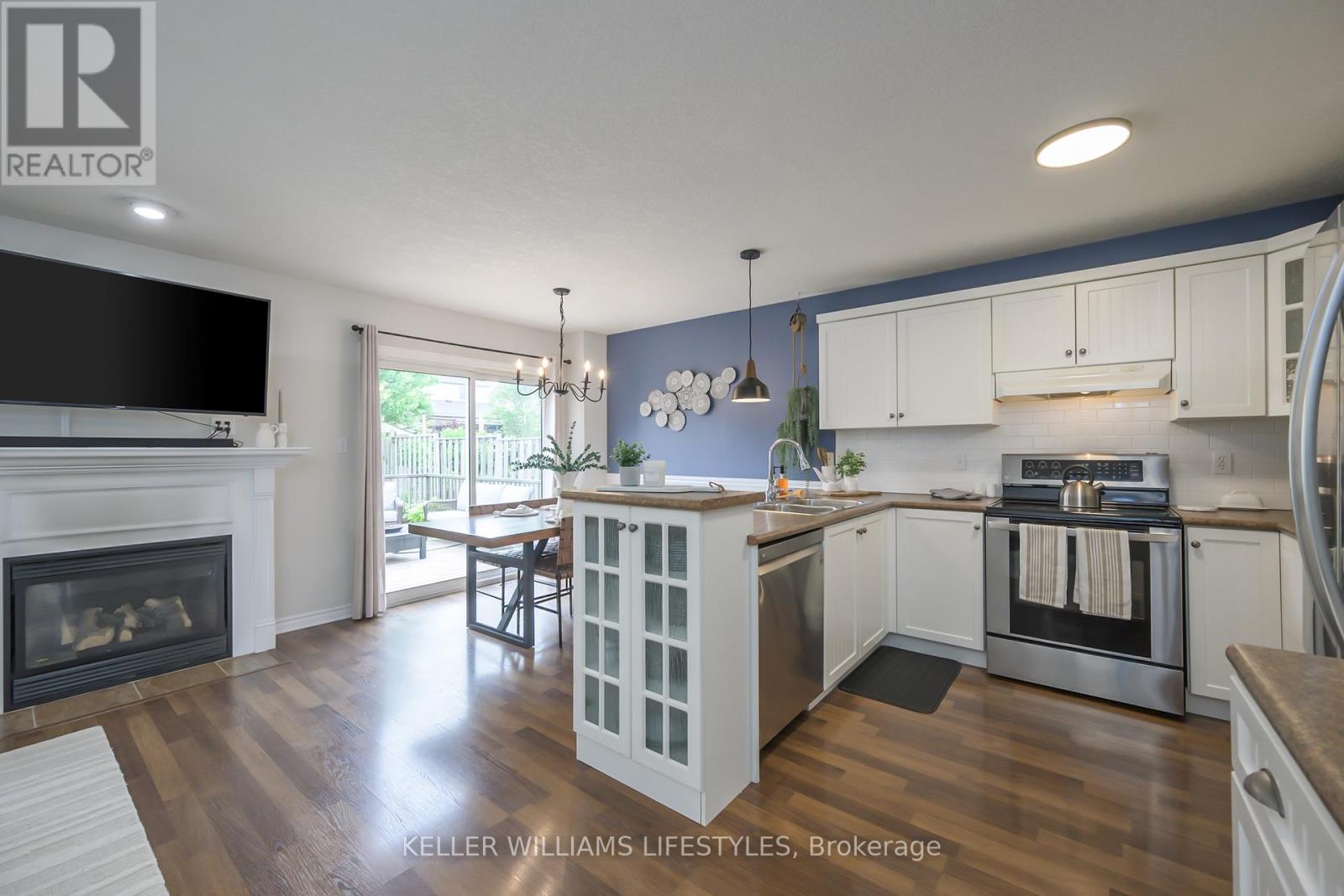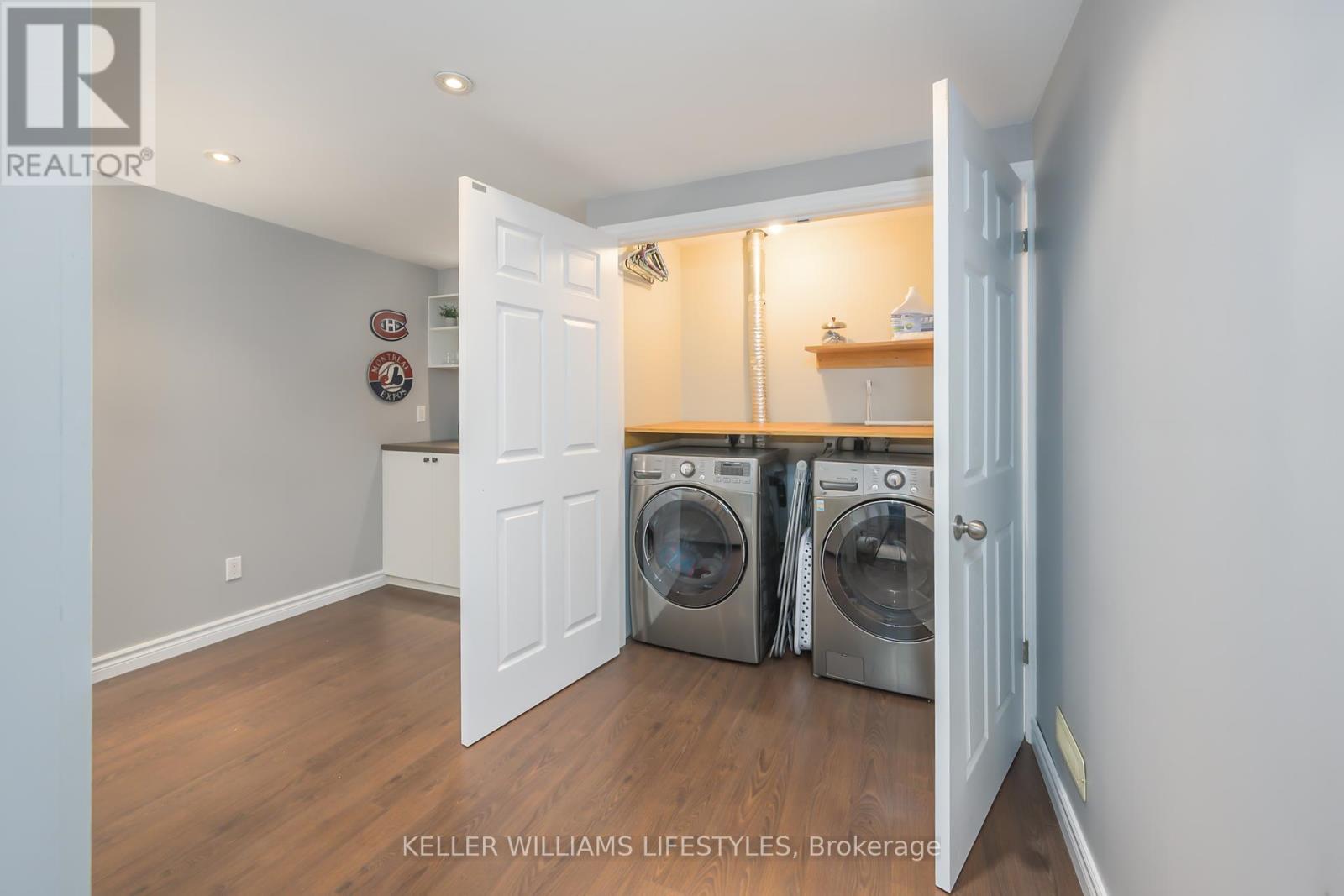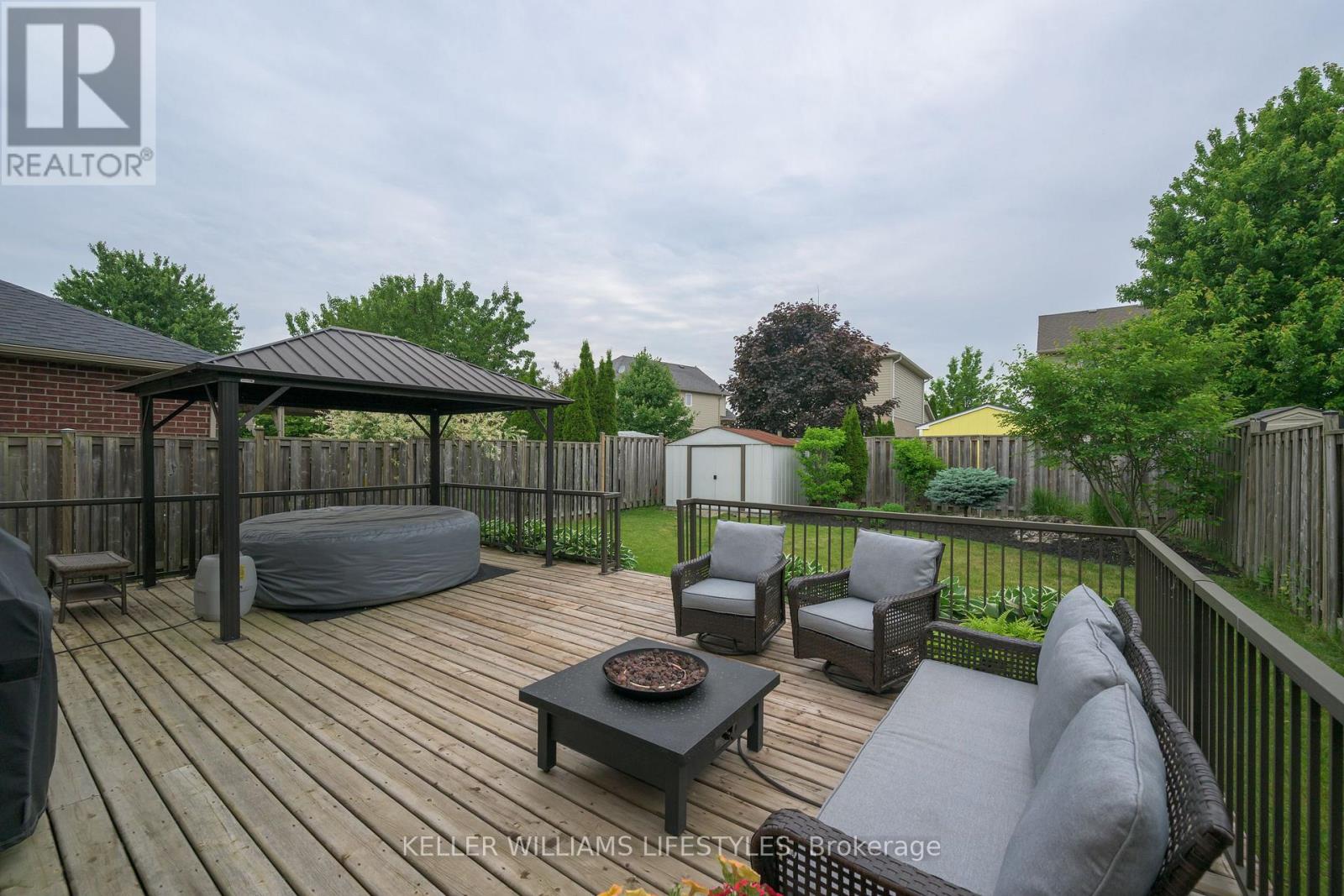11 Southgate Parkway, St. Thomas, Ontario N5R 6M1 (28463331)
11 Southgate Parkway St. Thomas, Ontario N5R 6M1
$599,900
Welcome to 11 Southgate Parkway, a charming detached home located in the desirable Orchard Park neighbourhood of St. Thomas. This bright and spacious 3-bedroom, 1.5-bath home offers a fantastic layout for families or first-time buyers. The main level features an inviting living space filled with natural light, while the finished basement provides extra room to relax or entertaincomplete with a rough-in for a future full bathroom. Enjoy the fully fenced and landscaped backyard, perfect for kids, pets, or summer gatherings. With a single-car attached garage for added convenience, this home checks all the boxes. Just a short walk to Mitchell Hepburn School, local parks, and nature trails around Lake Margaret and Pinafore Park. Plus, you're only a quick drive from the beach in Port Stanleyideal for weekend escapes. A great opportunity in a sought-after family-friendly location! (id:60297)
Open House
This property has open houses!
11:00 am
Ends at:1:00 pm
Property Details
| MLS® Number | X12218070 |
| Property Type | Single Family |
| Community Name | St. Thomas |
| AmenitiesNearBy | Hospital, Park, Schools |
| CommunityFeatures | School Bus |
| Features | Flat Site |
| ParkingSpaceTotal | 3 |
| Structure | Deck, Porch, Shed |
Building
| BathroomTotal | 2 |
| BedroomsAboveGround | 3 |
| BedroomsTotal | 3 |
| Age | 16 To 30 Years |
| Amenities | Canopy, Fireplace(s) |
| Appliances | Garage Door Opener Remote(s), Water Heater, Dishwasher, Dryer, Stove, Washer, Refrigerator |
| BasementDevelopment | Finished |
| BasementType | Full (finished) |
| ConstructionStyleAttachment | Detached |
| CoolingType | Central Air Conditioning |
| ExteriorFinish | Brick, Vinyl Siding |
| FireProtection | Smoke Detectors |
| FireplacePresent | Yes |
| FireplaceTotal | 1 |
| FoundationType | Poured Concrete |
| HalfBathTotal | 1 |
| HeatingFuel | Natural Gas |
| HeatingType | Forced Air |
| StoriesTotal | 2 |
| SizeInterior | 1100 - 1500 Sqft |
| Type | House |
| UtilityWater | Municipal Water |
Parking
| Attached Garage | |
| Garage |
Land
| Acreage | No |
| FenceType | Fully Fenced, Fenced Yard |
| LandAmenities | Hospital, Park, Schools |
| LandscapeFeatures | Landscaped |
| Sewer | Sanitary Sewer |
| SizeDepth | 114 Ft ,8 In |
| SizeFrontage | 35 Ft |
| SizeIrregular | 35 X 114.7 Ft |
| SizeTotalText | 35 X 114.7 Ft|under 1/2 Acre |
| SurfaceWater | Lake/pond |
Rooms
| Level | Type | Length | Width | Dimensions |
|---|---|---|---|---|
| Second Level | Bedroom | 3.23 m | 3.87 m | 3.23 m x 3.87 m |
| Second Level | Bedroom 2 | 3.51 m | 2.93 m | 3.51 m x 2.93 m |
| Second Level | Primary Bedroom | 3.75 m | 3.87 m | 3.75 m x 3.87 m |
| Second Level | Bathroom | 2.65 m | 2.31 m | 2.65 m x 2.31 m |
| Basement | Family Room | 6.6 m | 7.02 m | 6.6 m x 7.02 m |
| Main Level | Living Room | 4.26 m | 4.67 m | 4.26 m x 4.67 m |
| Main Level | Dining Room | 2.57 m | 2.33 m | 2.57 m x 2.33 m |
| Main Level | Kitchen | 2.57 m | 3.18 m | 2.57 m x 3.18 m |
| Main Level | Bathroom | 1.67 m | 1.4 m | 1.67 m x 1.4 m |
Utilities
| Cable | Installed |
| Electricity | Installed |
| Sewer | Installed |
https://www.realtor.ca/real-estate/28463331/11-southgate-parkway-st-thomas-st-thomas
Interested?
Contact us for more information
Heather Gunn
Broker
THINKING OF SELLING or BUYING?
We Get You Moving!
Contact Us

About Steve & Julia
With over 40 years of combined experience, we are dedicated to helping you find your dream home with personalized service and expertise.
© 2025 Wiggett Properties. All Rights Reserved. | Made with ❤️ by Jet Branding




































