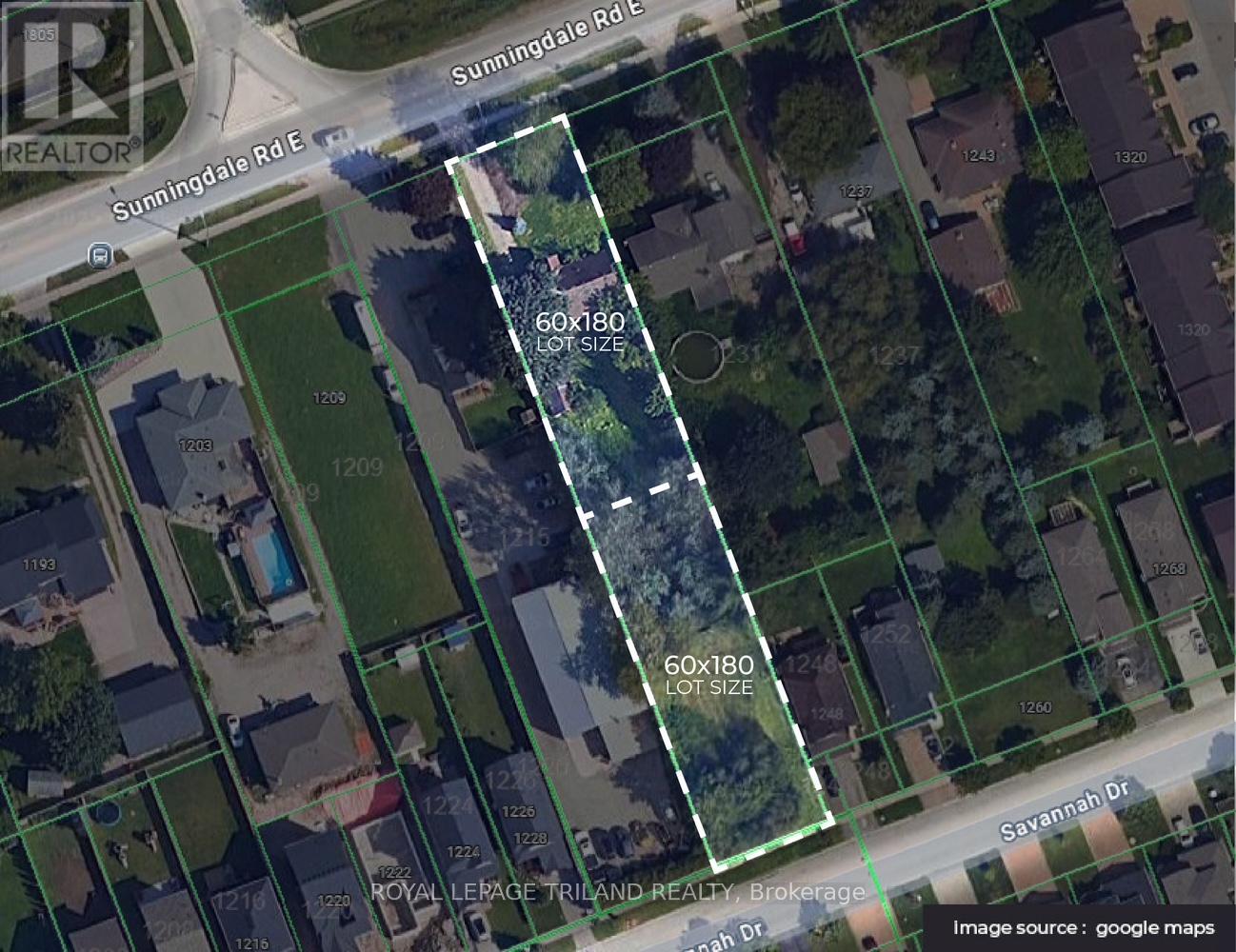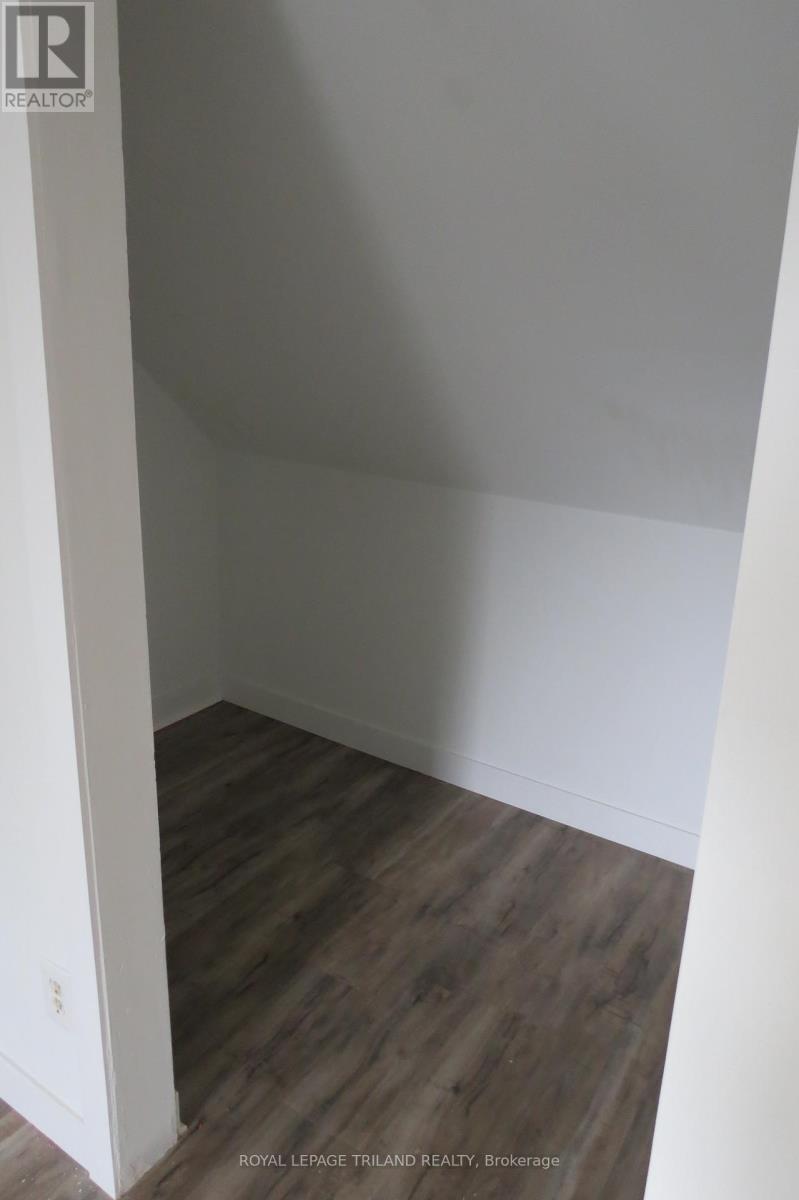1223 Sunningdale Road E, London North (North C), Ontario N5X 4B1 (28464756)
1223 Sunningdale Road E London North, Ontario N5X 4B1
$749,900
Positioned in one of North London's most sought-after neighbourhoods, this exceptional property offers massive development potential. With a 360-foot depth and dual street frontage, it presents a unique opportunity to sever into two premium lots approximately 60 x 180eachideal for building two custom executive homes or selling separately as high-value lots. There is an existing home on the property that can be renovated, expanded, or removed depending on your vision. Located in a desirable, amenity-rich area, close to top-rated schools, shopping, golf courses, trails, and transit routes, this site checks all the boxes for developers and investors alike. Bonus: the neighbouring property at 1231 Sunningdale is also available, offering even greater scale and flexibility for larger development plans (id:60297)
Property Details
| MLS® Number | X12219008 |
| Property Type | Single Family |
| Community Name | North C |
| AmenitiesNearBy | Hospital, Public Transit, Schools |
| CommunityFeatures | Community Centre |
| EquipmentType | None |
| Features | Sump Pump |
| ParkingSpaceTotal | 4 |
| RentalEquipmentType | None |
Building
| BathroomTotal | 1 |
| BedroomsAboveGround | 3 |
| BedroomsBelowGround | 1 |
| BedroomsTotal | 4 |
| Age | 51 To 99 Years |
| Appliances | Water Heater |
| BasementType | Full |
| ConstructionStyleAttachment | Detached |
| CoolingType | Central Air Conditioning |
| ExteriorFinish | Concrete, Aluminum Siding |
| FoundationType | Poured Concrete |
| HeatingFuel | Natural Gas |
| HeatingType | Forced Air |
| StoriesTotal | 2 |
| SizeInterior | 1100 - 1500 Sqft |
| Type | House |
| UtilityWater | Drilled Well |
Parking
| Detached Garage | |
| No Garage |
Land
| AccessType | Year-round Access |
| Acreage | No |
| LandAmenities | Hospital, Public Transit, Schools |
| Sewer | Septic System |
| SizeDepth | 360 Ft |
| SizeFrontage | 60 Ft |
| SizeIrregular | 60 X 360 Ft ; 59.10 X 361.01 X 59.22 X 361.06 Ft |
| SizeTotalText | 60 X 360 Ft ; 59.10 X 361.01 X 59.22 X 361.06 Ft|under 1/2 Acre |
| ZoningDescription | R1-4 |
Rooms
| Level | Type | Length | Width | Dimensions |
|---|---|---|---|---|
| Second Level | Primary Bedroom | 3.94 m | 4.11 m | 3.94 m x 4.11 m |
| Second Level | Bedroom | 5.41 m | 2.57 m | 5.41 m x 2.57 m |
| Basement | Bedroom | 3.07 m | 3.45 m | 3.07 m x 3.45 m |
| Basement | Recreational, Games Room | 5.44 m | 3.28 m | 5.44 m x 3.28 m |
| Main Level | Bathroom | 2.57 m | 2.36 m | 2.57 m x 2.36 m |
| Ground Level | Living Room | 5.31 m | 3.58 m | 5.31 m x 3.58 m |
| Ground Level | Kitchen | 3.51 m | 3.91 m | 3.51 m x 3.91 m |
| Ground Level | Bedroom | 3.51 m | 3.66 m | 3.51 m x 3.66 m |
Utilities
| Cable | Installed |
| Electricity | Installed |
| Sewer | Available |
https://www.realtor.ca/real-estate/28464756/1223-sunningdale-road-e-london-north-north-c-north-c
Interested?
Contact us for more information
Mahmoud Salah
Salesperson
Sam Almadani
Salesperson
THINKING OF SELLING or BUYING?
We Get You Moving!
Contact Us

About Steve & Julia
With over 40 years of combined experience, we are dedicated to helping you find your dream home with personalized service and expertise.
© 2025 Wiggett Properties. All Rights Reserved. | Made with ❤️ by Jet Branding































