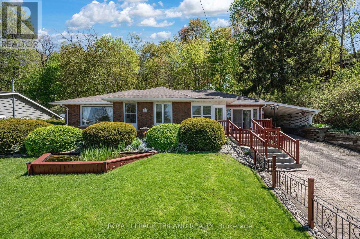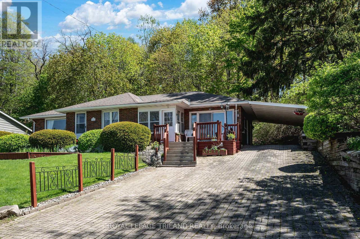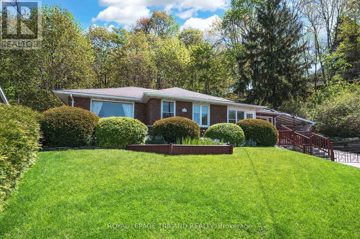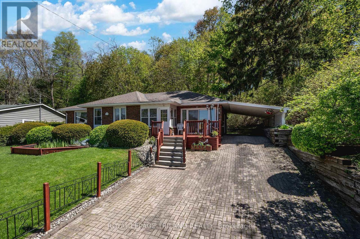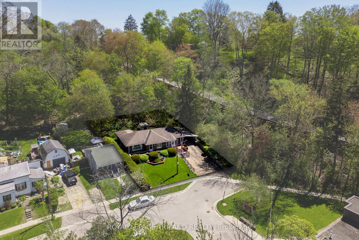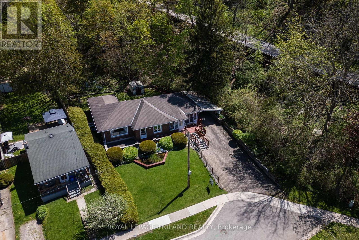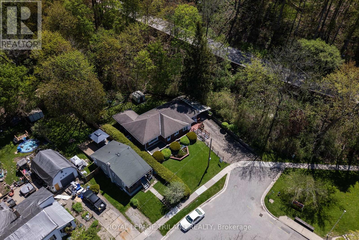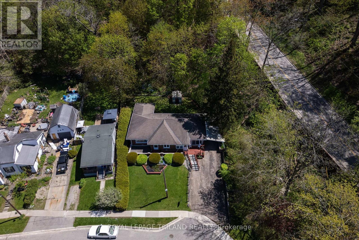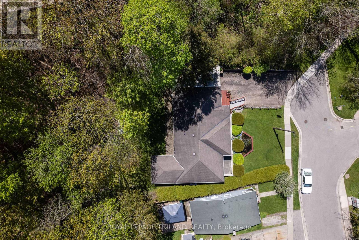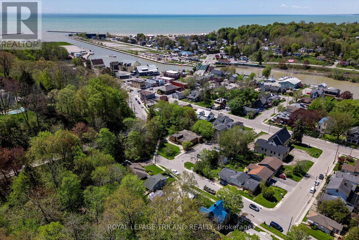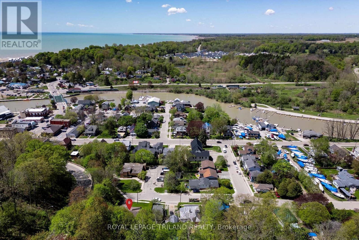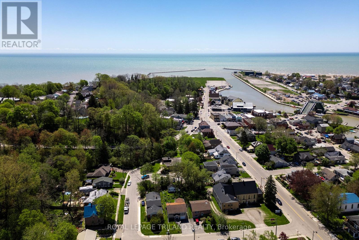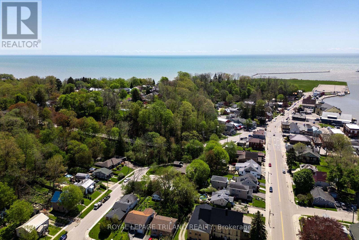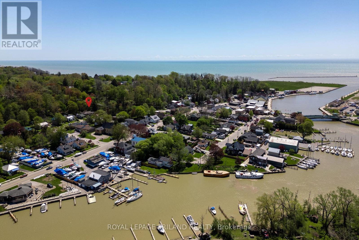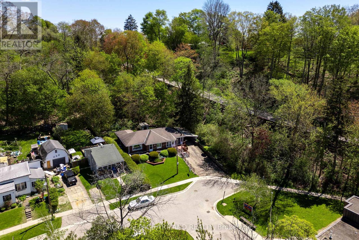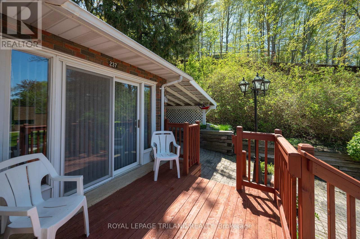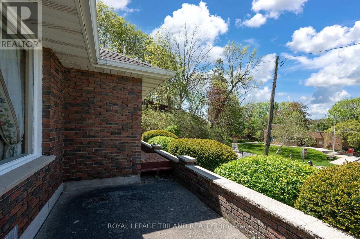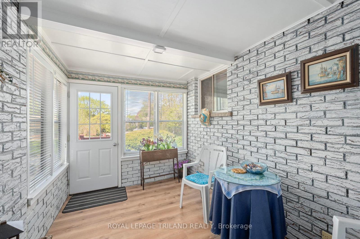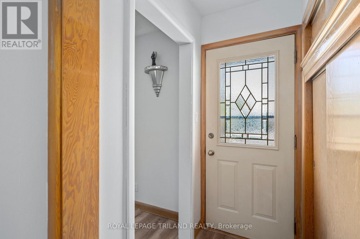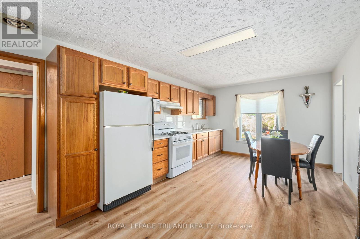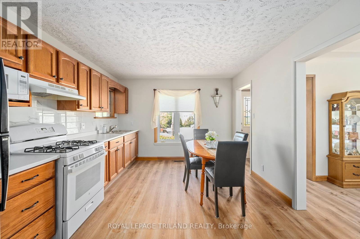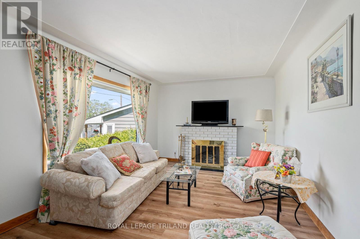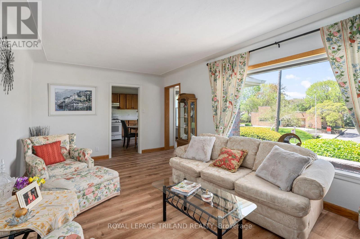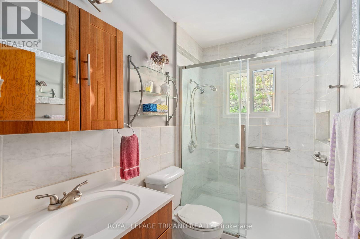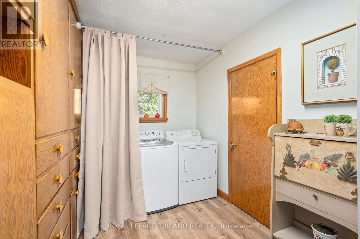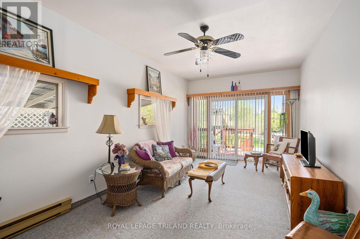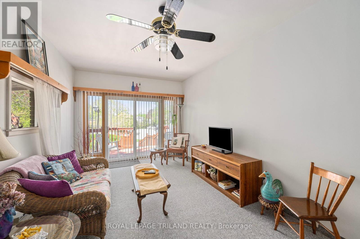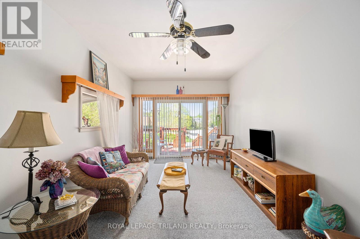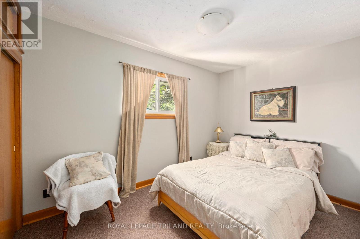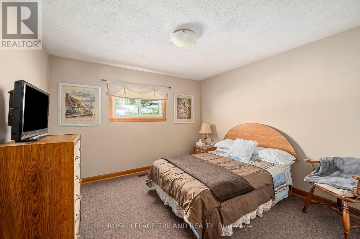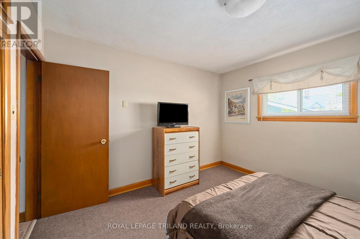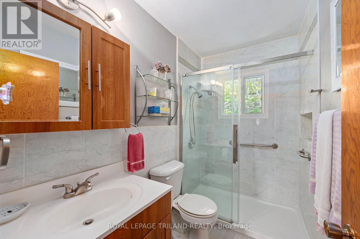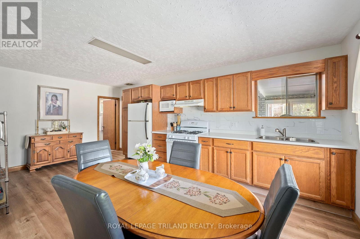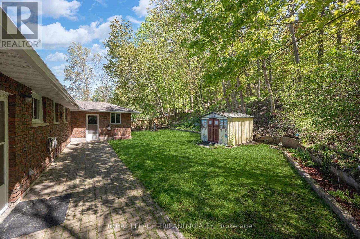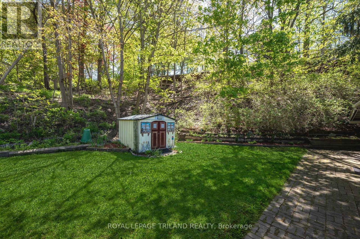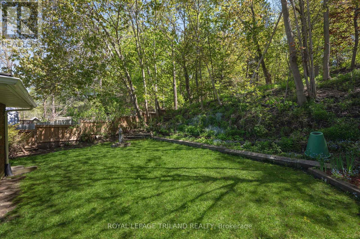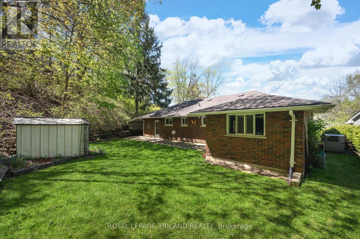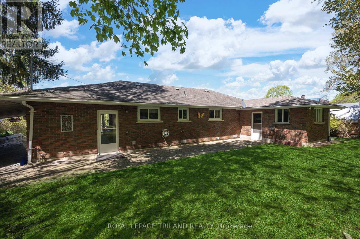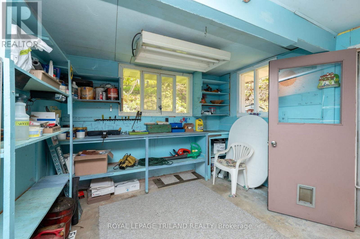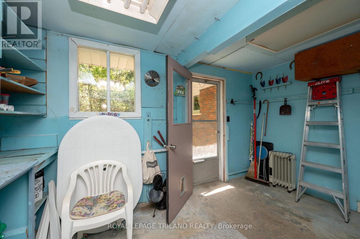237 Frances Street, Central Elgin (Port Stanley), Ontario N5L 1A8 (28473120)
237 Frances Street Central Elgin, Ontario N5L 1A8
$549,000
All contents included. This sprawling, all brick ranch home with tons of parking offers up an incredible Port Stanley location. You are a short walk to all things downtown: the patios, restaurants, theatre, the ice cream, the coffee and the harbor. Also a short walk to marinas and Little Beach. It has 2 well appointed bedrooms, and one 3pc bath with luxurious tile shower and glass doors. In the last 6 months, the home has had been upgraded with new backsplash in kitchen, countertops, crisp white paint, and gorgeous luxury plank vinyl flooring that was curated to never go out of style. There are three entrances to enter from the front of the home and a floorplan that offers up opportunity for creating a separate suite. You'll love the main floor laundry and all of the built in storage space offered up. In the rear yard, you'll find peace in your private, natural, treed setting. You'll also find an incredible heated workshop/future ensuite bath. (id:60297)
Property Details
| MLS® Number | X12223041 |
| Property Type | Single Family |
| Community Name | Port Stanley |
| AmenitiesNearBy | Beach, Golf Nearby, Marina, Park |
| ParkingSpaceTotal | 6 |
| Structure | Workshop |
Building
| BathroomTotal | 1 |
| BedroomsAboveGround | 2 |
| BedroomsTotal | 2 |
| Age | 51 To 99 Years |
| Amenities | Fireplace(s) |
| Appliances | Water Heater, Dryer, Stove, Washer, Refrigerator |
| ArchitecturalStyle | Bungalow |
| BasementDevelopment | Unfinished |
| BasementType | Crawl Space (unfinished) |
| ConstructionStyleAttachment | Detached |
| CoolingType | Central Air Conditioning |
| ExteriorFinish | Brick |
| FireplacePresent | Yes |
| FireplaceTotal | 1 |
| FoundationType | Poured Concrete |
| HeatingFuel | Natural Gas |
| HeatingType | Forced Air |
| StoriesTotal | 1 |
| SizeInterior | 1100 - 1500 Sqft |
| Type | House |
| UtilityWater | Municipal Water |
Parking
| Carport | |
| Garage |
Land
| Acreage | No |
| LandAmenities | Beach, Golf Nearby, Marina, Park |
| Sewer | Sanitary Sewer |
| SizeDepth | 132 Ft |
| SizeFrontage | 78 Ft |
| SizeIrregular | 78 X 132 Ft |
| SizeTotalText | 78 X 132 Ft|under 1/2 Acre |
| ZoningDescription | R1 |
Rooms
| Level | Type | Length | Width | Dimensions |
|---|---|---|---|---|
| Main Level | Primary Bedroom | 3.6 m | 3.57 m | 3.6 m x 3.57 m |
| Main Level | Living Room | 6.21 m | 3.41 m | 6.21 m x 3.41 m |
| Main Level | Bedroom | 3.63 m | 2.52 m | 3.63 m x 2.52 m |
| Main Level | Foyer | 1.02 m | 1.49 m | 1.02 m x 1.49 m |
| Main Level | Kitchen | 3.64 m | 6.05 m | 3.64 m x 6.05 m |
| Main Level | Bathroom | 1.5 m | 2.52 m | 1.5 m x 2.52 m |
| Main Level | Laundry Room | 2.72 m | 4.74 m | 2.72 m x 4.74 m |
| Main Level | Sunroom | 2.61 m | 3.78 m | 2.61 m x 3.78 m |
| Main Level | Family Room | 3.2 m | 5.9 m | 3.2 m x 5.9 m |
Utilities
| Cable | Installed |
| Electricity | Installed |
| Sewer | Installed |
Interested?
Contact us for more information
Ryan Featherstone
Salesperson
THINKING OF SELLING or BUYING?
We Get You Moving!
Contact Us

About Steve & Julia
With over 40 years of combined experience, we are dedicated to helping you find your dream home with personalized service and expertise.
© 2025 Wiggett Properties. All Rights Reserved. | Made with ❤️ by Jet Branding
