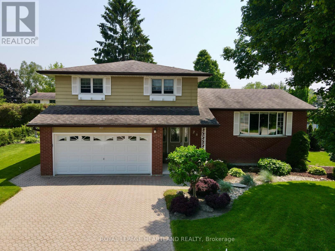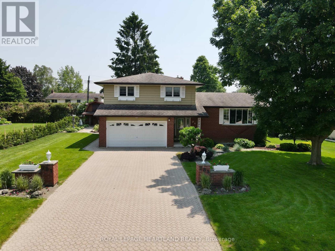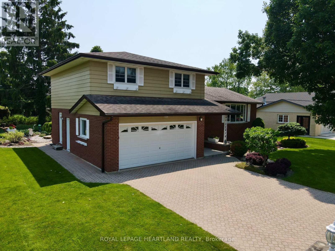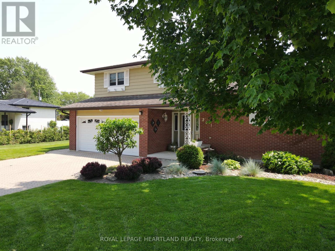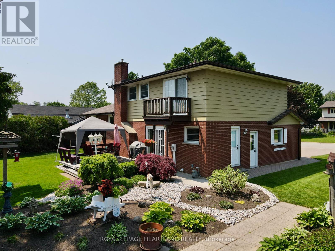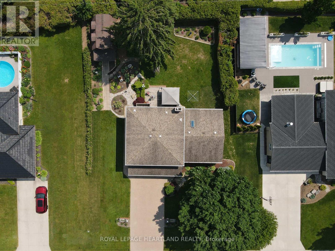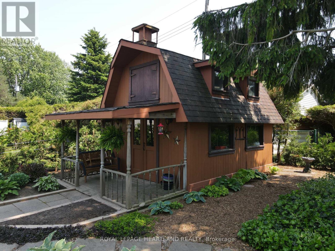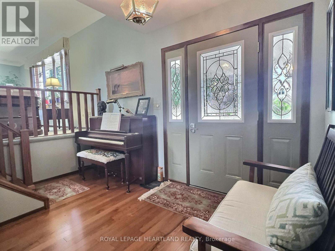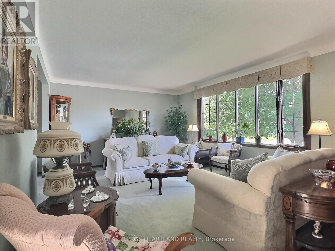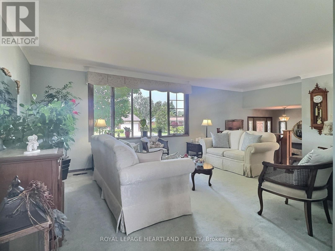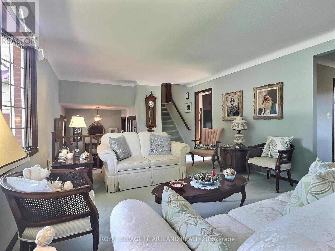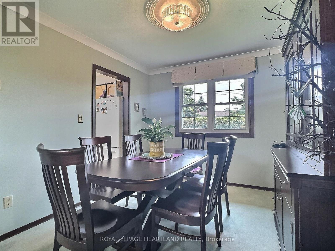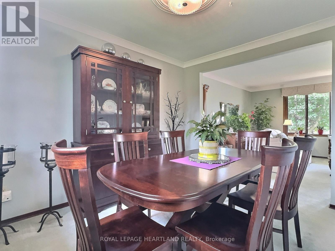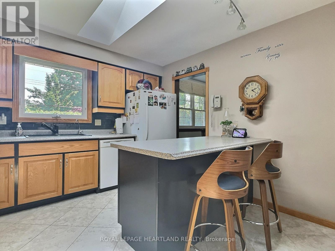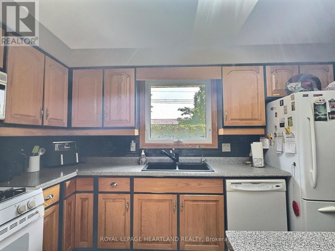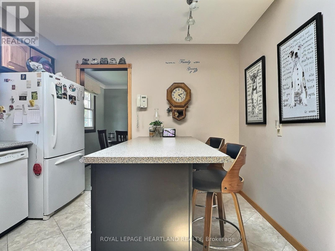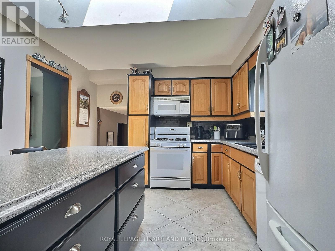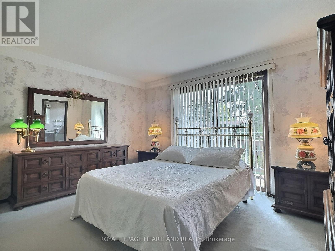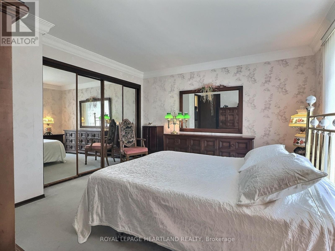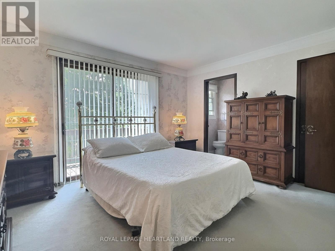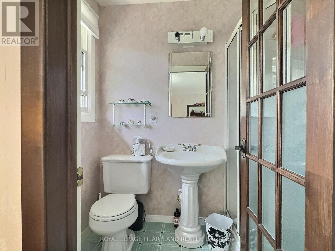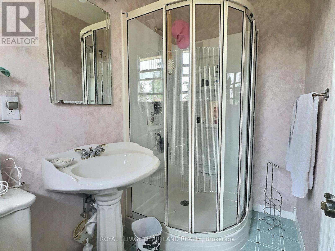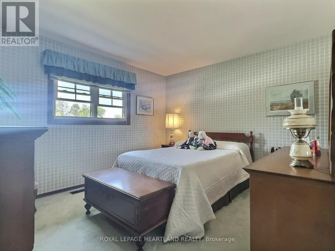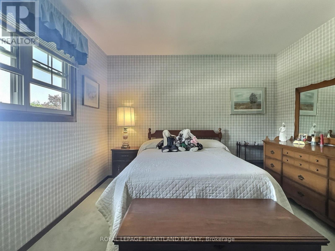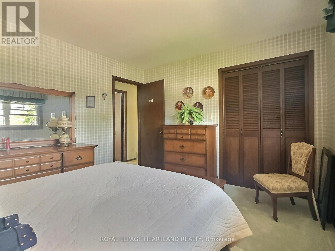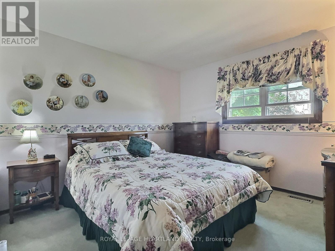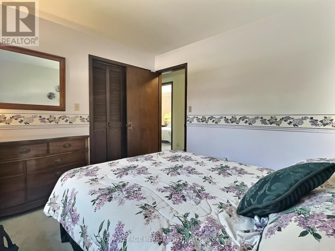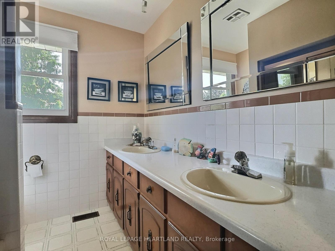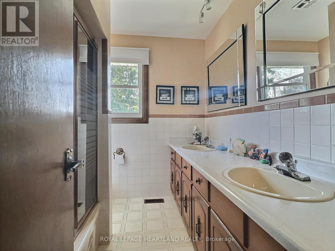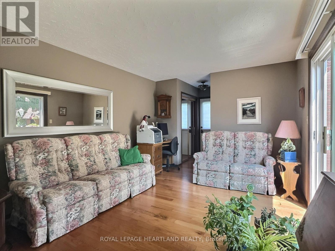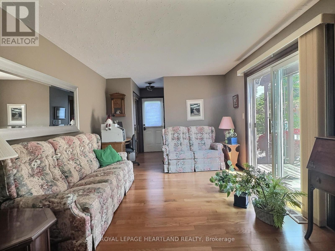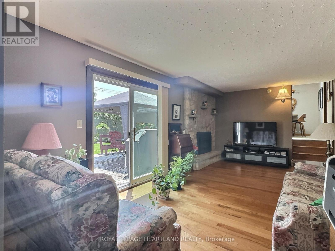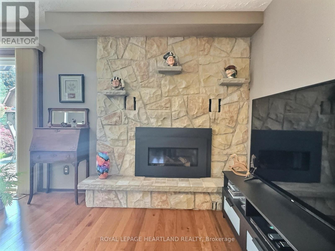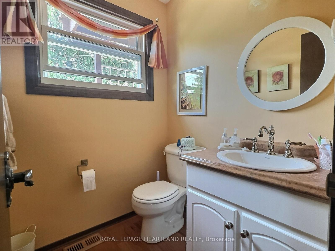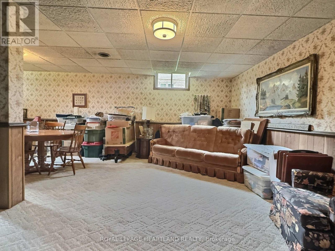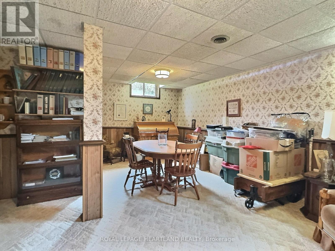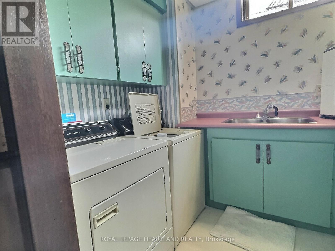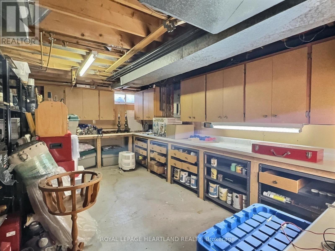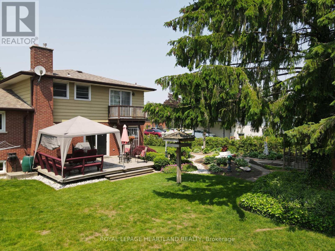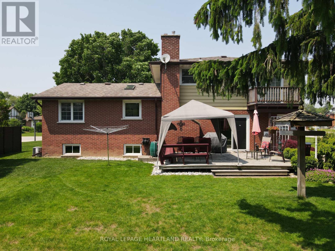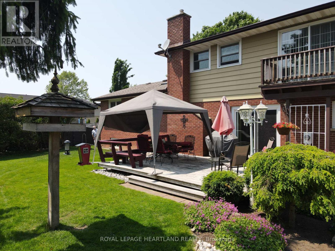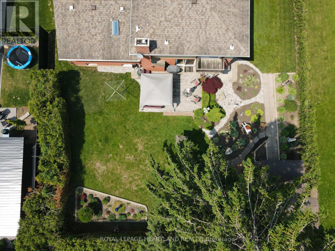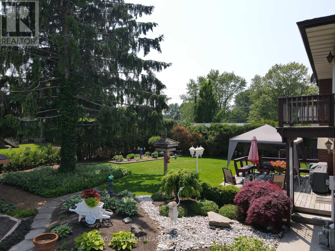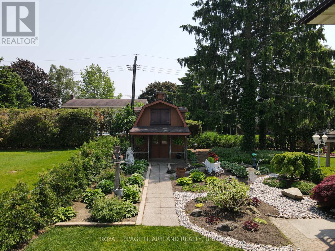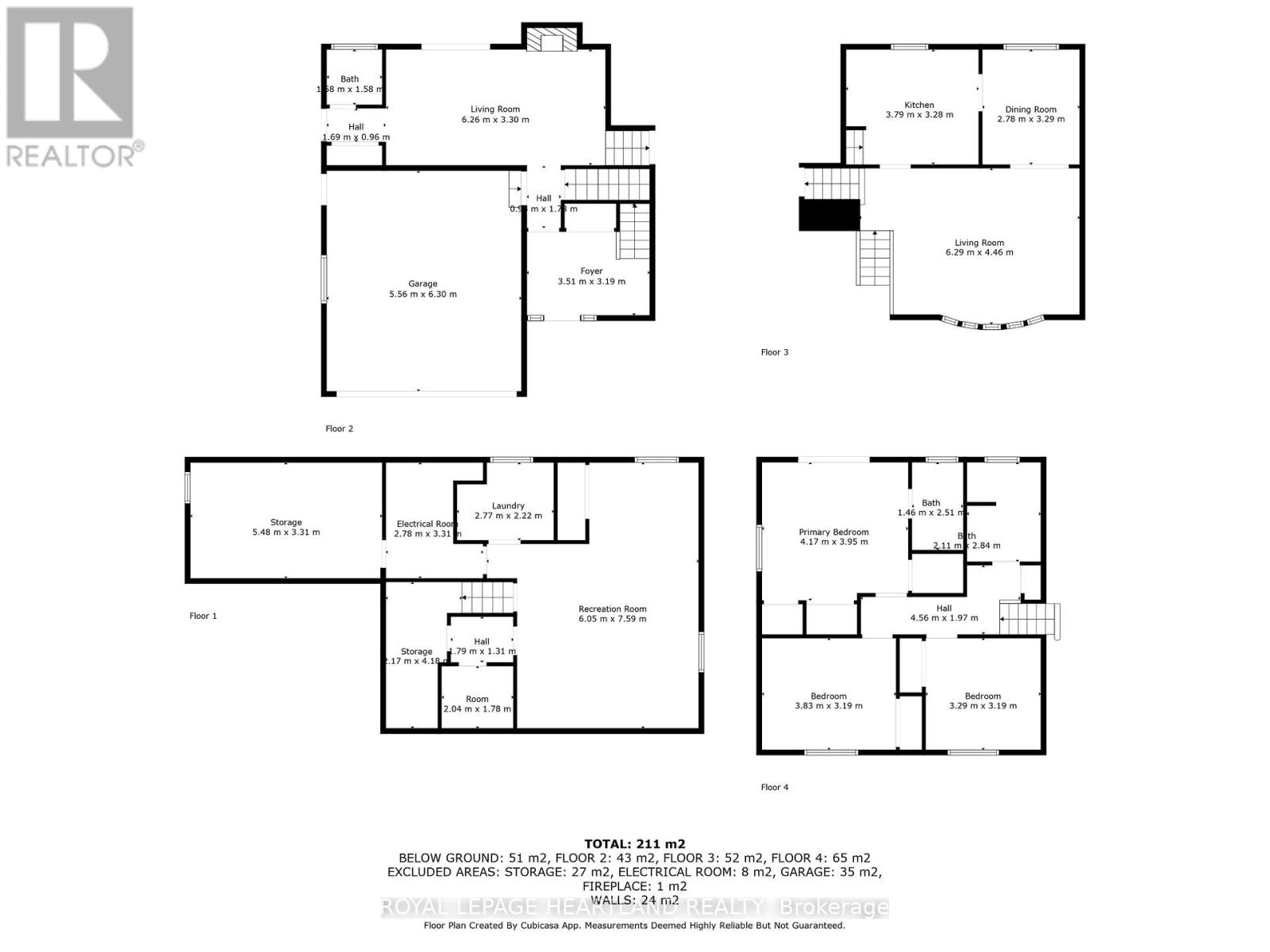261 Churchill Drive, South Huron (Exeter), Ontario N0M 1S1 (28478717)
261 Churchill Drive South Huron, Ontario N0M 1S1
$635,000
Excellent family home close to schools, parks, and the Morrison Trail. Built by the present owners and being offered for the first time. A quiet street in Exeter's sought after Dow subdivision. Generous foyer entrance with a large family room down the hall, overlooking the private "Shangrila" backyard with attractive landscaping and natural perennial beds. Lovely deck for entertaining and catching the afternoon sun. Most windows have been replaced with "Centennial" windows. Three generous bedrooms with a master ensuite and a 5 piece common bath on the upper floor. The main floor includes a lovely kitchen with loads of storage. The main floor boasts a large front living room and good sized dining room. A few steps down to the family room, featuring a newer hardwood floor. From there you'll find a convenient 2 piece powder room beside your access to the large double garage. The lower level has a spacious rec room with endless possibilities, as well as a laundry room with ample storage, a separate bar room, and lots of space for storage or a workshop. Outside you'll find a picture perfect shed (almost 200 sq ft) equipped with hydro and a storage loft. (id:60297)
Property Details
| MLS® Number | X12225472 |
| Property Type | Single Family |
| Community Name | Exeter |
| AmenitiesNearBy | Golf Nearby, Park, Hospital, Place Of Worship |
| CommunityFeatures | Community Centre |
| Features | Flat Site |
| ParkingSpaceTotal | 6 |
| Structure | Deck, Workshop |
Building
| BathroomTotal | 3 |
| BedroomsAboveGround | 3 |
| BedroomsTotal | 3 |
| Age | 31 To 50 Years |
| Amenities | Fireplace(s) |
| Appliances | Garage Door Opener Remote(s), Water Heater, Central Vacuum, Dishwasher, Dryer, Freezer, Microwave, Stove, Washer, Refrigerator |
| BasementDevelopment | Partially Finished |
| BasementType | Full (partially Finished) |
| ConstructionStyleAttachment | Detached |
| ConstructionStyleSplitLevel | Sidesplit |
| CoolingType | Central Air Conditioning |
| ExteriorFinish | Aluminum Siding, Brick |
| FireplacePresent | Yes |
| FoundationType | Poured Concrete |
| HalfBathTotal | 1 |
| HeatingFuel | Natural Gas |
| HeatingType | Forced Air |
| SizeInterior | 1100 - 1500 Sqft |
| Type | House |
| UtilityWater | Municipal Water |
Parking
| Attached Garage | |
| Garage |
Land
| Acreage | No |
| LandAmenities | Golf Nearby, Park, Hospital, Place Of Worship |
| Sewer | Sanitary Sewer |
| SizeDepth | 123 Ft ,9 In |
| SizeFrontage | 86 Ft |
| SizeIrregular | 86 X 123.8 Ft |
| SizeTotalText | 86 X 123.8 Ft|under 1/2 Acre |
| ZoningDescription | R1 |
Rooms
| Level | Type | Length | Width | Dimensions |
|---|---|---|---|---|
| Basement | Recreational, Games Room | 6.05 m | 7.59 m | 6.05 m x 7.59 m |
| Basement | Laundry Room | 2.77 m | 2.22 m | 2.77 m x 2.22 m |
| Basement | Workshop | 5.48 m | 3.31 m | 5.48 m x 3.31 m |
| Basement | Other | 2.04 m | 1.78 m | 2.04 m x 1.78 m |
| Main Level | Living Room | 6.29 m | 4.46 m | 6.29 m x 4.46 m |
| Main Level | Kitchen | 3.79 m | 3.28 m | 3.79 m x 3.28 m |
| Main Level | Dining Room | 2.78 m | 3.29 m | 2.78 m x 3.29 m |
| Upper Level | Primary Bedroom | 4.17 m | 3.95 m | 4.17 m x 3.95 m |
| Upper Level | Bathroom | 1.46 m | 2.51 m | 1.46 m x 2.51 m |
| Upper Level | Bedroom 2 | 3.29 m | 3.19 m | 3.29 m x 3.19 m |
| Upper Level | Bathroom | 2.11 m | 2.84 m | 2.11 m x 2.84 m |
| Ground Level | Family Room | 6.26 m | 3.3 m | 6.26 m x 3.3 m |
| Ground Level | Bathroom | 1.58 m | 1.58 m | 1.58 m x 1.58 m |
https://www.realtor.ca/real-estate/28478717/261-churchill-drive-south-huron-exeter-exeter
Interested?
Contact us for more information
Bob Heywood
Salesperson
Jess Gill
Salesperson
417 Main Street, Po Box 1054
Exeter, Ontario N0M 2S7
THINKING OF SELLING or BUYING?
We Get You Moving!
Contact Us

About Steve & Julia
With over 40 years of combined experience, we are dedicated to helping you find your dream home with personalized service and expertise.
© 2025 Wiggett Properties. All Rights Reserved. | Made with ❤️ by Jet Branding
