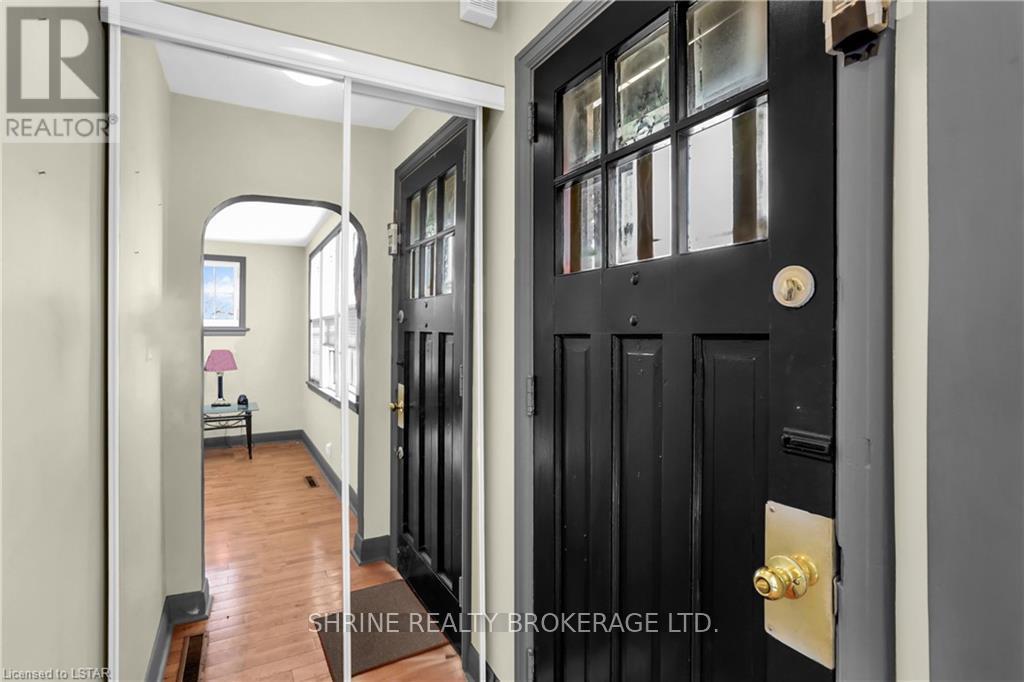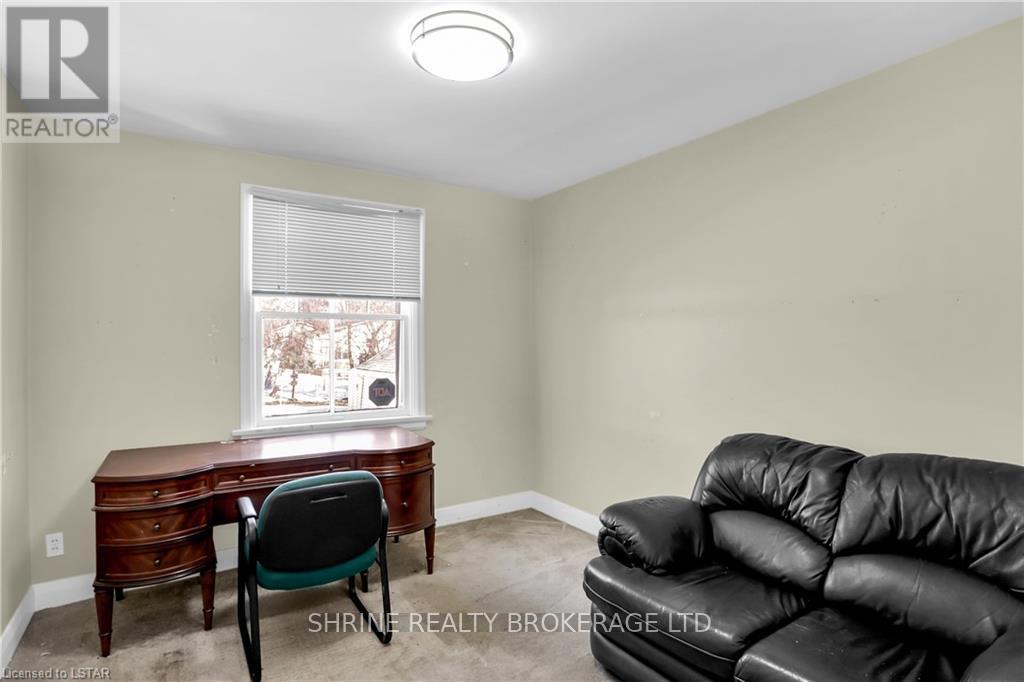367 Springbank Drive, London South (South D), Ontario N6J 1G7 (28483338)
367 Springbank Drive London South, Ontario N6J 1G7
$699,000
Endless Possibilities in a Prime Location! Step into comfort and versatility with this beautifully maintained 2-bedroom, 2-bathroom home, ideally situated on a spacious, fully fenced lot. Complete with a detached garage and parking for up to 6 vehicles, this property offers a rare blend of residential charm and commercial potential under AC2(12) zoning allowing for uses such as medical/dental offices, clinics, studios, personal service establishments, offices, convenience stores, and more. Recent updates provide peace of mind and year-round comfort, including a new roof (2022), upgraded attic and wall insulation, and a modern furnace and AC system. The thoughtfully redesigned floor plan opens the door to redevelopment, with the main floor ideal for commercial use and the upper and lower levels suited for residential rental income. Located just minutes from major amenities, this is a unique opportunity to own a property with significant live-work or investment potential in a sought-after neighborhood. Don't miss out schedule your private showing today! (id:60297)
Property Details
| MLS® Number | X12227805 |
| Property Type | Single Family |
| Community Name | South D |
| Features | Irregular Lot Size |
| ParkingSpaceTotal | 6 |
Building
| BathroomTotal | 2 |
| BedroomsAboveGround | 2 |
| BedroomsBelowGround | 1 |
| BedroomsTotal | 3 |
| Appliances | Dryer, Hood Fan, Stove, Washer, Refrigerator |
| BasementDevelopment | Finished |
| BasementType | Full (finished) |
| ConstructionStyleAttachment | Detached |
| CoolingType | Central Air Conditioning |
| ExteriorFinish | Brick Veneer |
| FoundationType | Poured Concrete |
| HeatingFuel | Natural Gas |
| HeatingType | Forced Air |
| SizeInterior | 700 - 1100 Sqft |
| Type | House |
| UtilityWater | Municipal Water |
Parking
| Detached Garage | |
| Garage |
Land
| Acreage | No |
| Sewer | Sanitary Sewer |
| SizeDepth | 129 Ft ,10 In |
| SizeFrontage | 55 Ft ,6 In |
| SizeIrregular | 55.5 X 129.9 Ft |
| SizeTotalText | 55.5 X 129.9 Ft |
| ZoningDescription | Ac2(12), Oc4 R2- |
Rooms
| Level | Type | Length | Width | Dimensions |
|---|---|---|---|---|
| Lower Level | Family Room | 3.66 m | 2.74 m | 3.66 m x 2.74 m |
| Lower Level | Other | Measurements not available | ||
| Lower Level | Bathroom | Measurements not available | ||
| Main Level | Living Room | 3.96 m | 3.66 m | 3.96 m x 3.66 m |
| Main Level | Other | 3.35 m | 2.74 m | 3.35 m x 2.74 m |
| Main Level | Primary Bedroom | 3.35 m | 3.05 m | 3.35 m x 3.05 m |
| Main Level | Bedroom | 2.74 m | 2.44 m | 2.74 m x 2.44 m |
| Main Level | Bathroom | Measurements not available |
https://www.realtor.ca/real-estate/28483338/367-springbank-drive-london-south-south-d-south-d
Interested?
Contact us for more information
Tina Kothari
Broker of Record
THINKING OF SELLING or BUYING?
We Get You Moving!
Contact Us

About Steve & Julia
With over 40 years of combined experience, we are dedicated to helping you find your dream home with personalized service and expertise.
© 2025 Wiggett Properties. All Rights Reserved. | Made with ❤️ by Jet Branding














