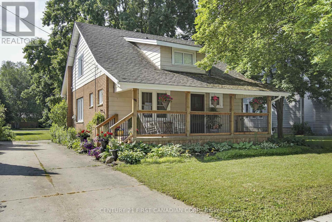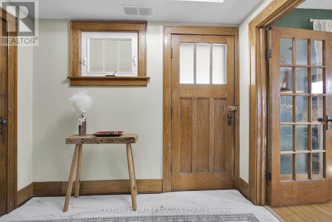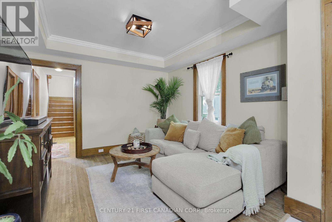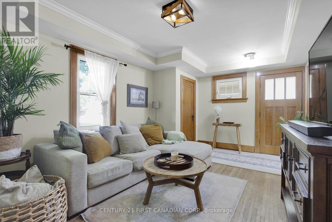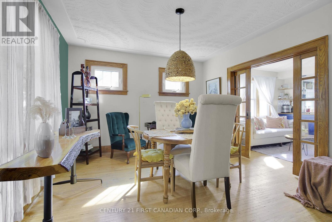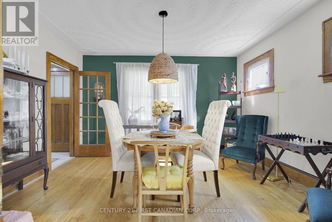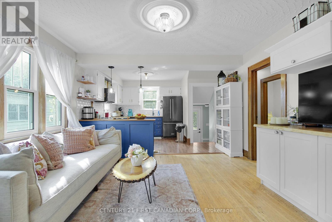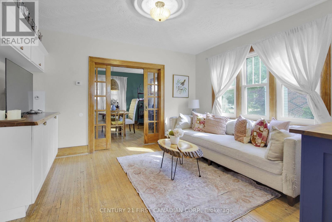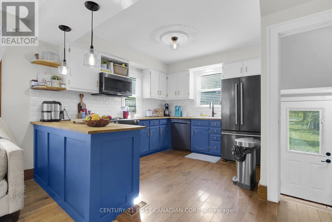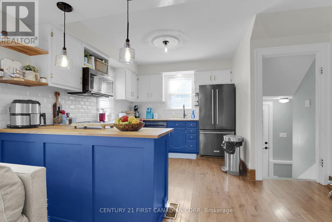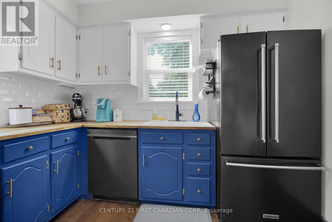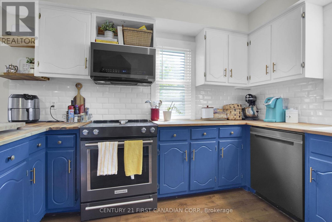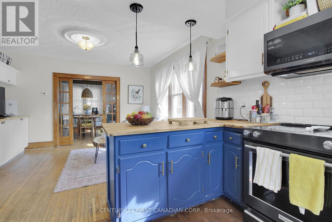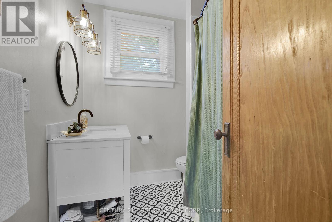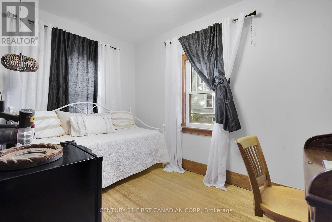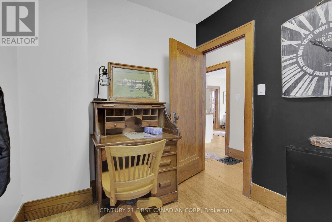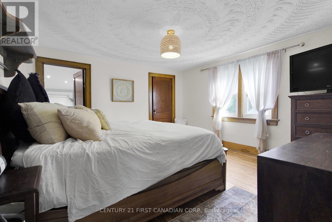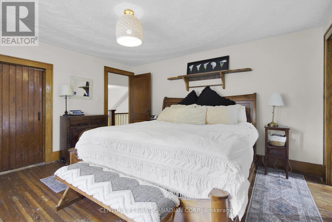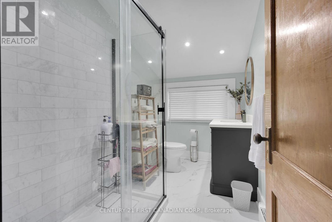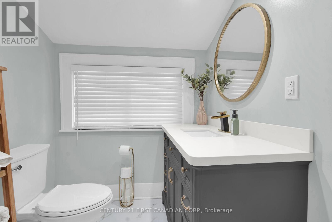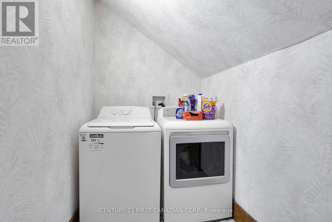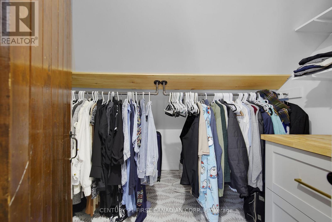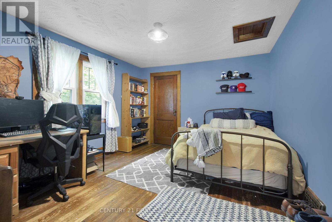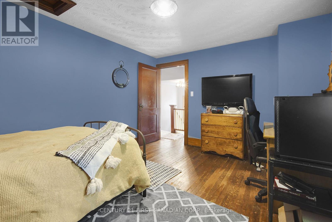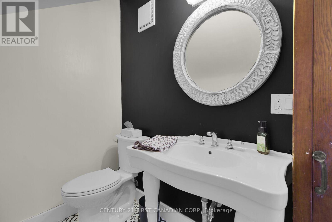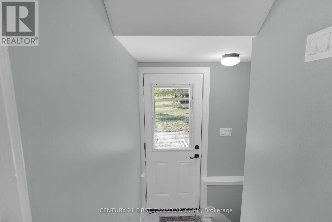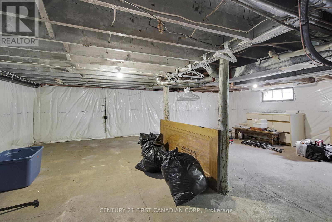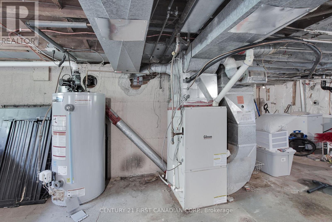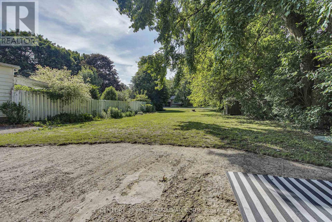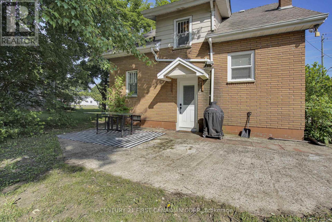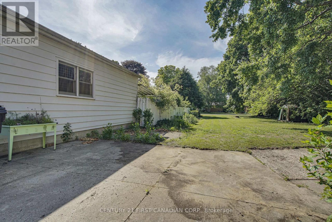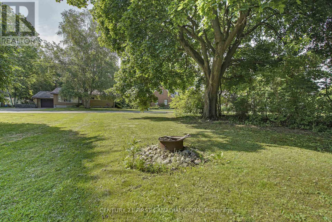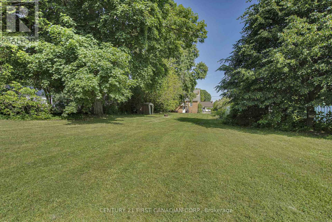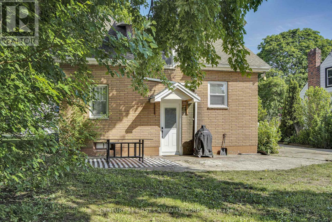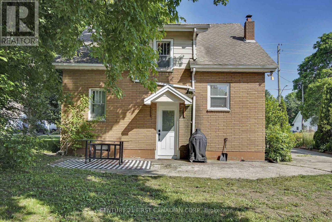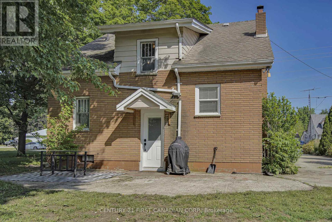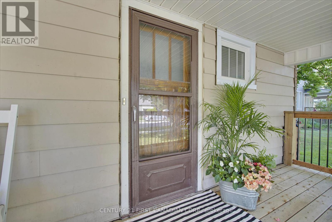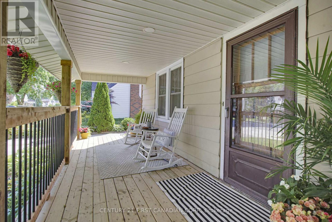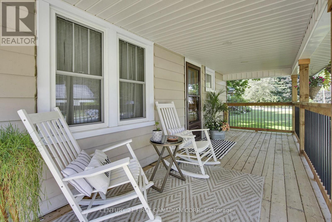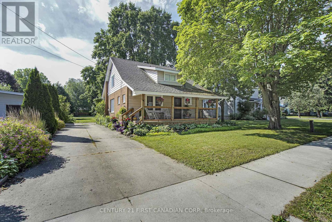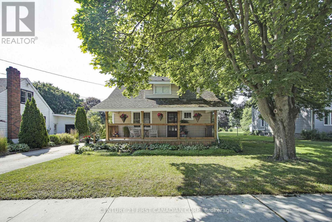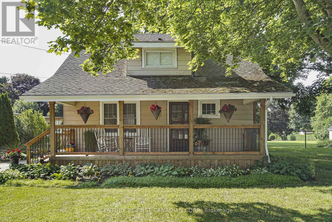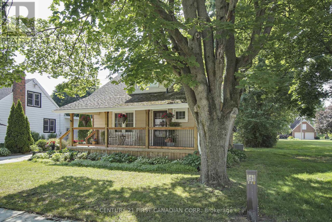196 Queen Street, West Elgin (Rodney), Ontario N0L 2C0 (28481736)
196 Queen Street West Elgin, Ontario N0L 2C0
$469,900
A unique deep lot configuration with dual street frontages offering exciting potential for future builds like a second home, garden suite, garage, or workshop. Buyers are encouraged to verify zoning and development options with the Municipality of West Elgin planning department. This fine home blends timeless craftsmanship with modern convenience. Fridge, stove, dishwasher, washer, and gas dryer are included as per listing for a smooth transition. Featuring 1 + 2 bedrooms and 3 baths, the home boasts a new second-floor laundry room, new master ensuite and a walk-in closet for added comfort and practicality. Tasteful Interior renovations and updates add contemporary touches while preserving original charm. Enjoy your morning coffee on the full front covered porch, perfect for relaxing or entertaining. Located in Rodney, a welcoming West Elgin community, where there is peaceful small-town living and convenient highway transportation access to cities London/St. Thomas and Chatham and only minutes from Lake Erie marinas, beaches and parks. (id:60297)
Property Details
| MLS® Number | X12227092 |
| Property Type | Single Family |
| Community Name | Rodney |
| AmenitiesNearBy | Beach, Golf Nearby, Hospital |
| Features | Flat Site, Dry, Paved Yard, Carpet Free |
| ParkingSpaceTotal | 3 |
| Structure | Deck, Patio(s) |
Building
| BathroomTotal | 3 |
| BedroomsAboveGround | 3 |
| BedroomsTotal | 3 |
| Age | 51 To 99 Years |
| Appliances | Water Heater, Dishwasher, Dryer, Microwave, Stove, Washer, Refrigerator |
| BasementType | Full |
| ConstructionStatus | Insulation Upgraded |
| ConstructionStyleAttachment | Detached |
| CoolingType | Central Air Conditioning |
| ExteriorFinish | Aluminum Siding, Brick |
| FireProtection | Smoke Detectors |
| FlooringType | Hardwood |
| FoundationType | Poured Concrete |
| HalfBathTotal | 3 |
| HeatingFuel | Natural Gas |
| HeatingType | Forced Air |
| StoriesTotal | 2 |
| SizeInterior | 2000 - 2500 Sqft |
| Type | House |
| UtilityWater | Municipal Water |
Parking
| No Garage |
Land
| Acreage | No |
| LandAmenities | Beach, Golf Nearby, Hospital |
| LandscapeFeatures | Landscaped |
| Sewer | Sanitary Sewer |
| SizeDepth | 198 Ft |
| SizeFrontage | 52 Ft ,6 In |
| SizeIrregular | 52.5 X 198 Ft |
| SizeTotalText | 52.5 X 198 Ft|under 1/2 Acre |
| ZoningDescription | R1 |
Rooms
| Level | Type | Length | Width | Dimensions |
|---|---|---|---|---|
| Second Level | Bathroom | 3.3 m | 1.71 m | 3.3 m x 1.71 m |
| Second Level | Bedroom 2 | 4.14 m | 3.31 m | 4.14 m x 3.31 m |
| Second Level | Primary Bedroom | 4.27 m | 4.09 m | 4.27 m x 4.09 m |
| Second Level | Laundry Room | 1.44 m | 2.74 m | 1.44 m x 2.74 m |
| Main Level | Kitchen | 3.05 m | 2.98 m | 3.05 m x 2.98 m |
| Main Level | Family Room | 3.66 m | 3.96 m | 3.66 m x 3.96 m |
| Main Level | Dining Room | 3.59 m | 3.96 m | 3.59 m x 3.96 m |
| Main Level | Living Room | 4.74 m | 3.29 m | 4.74 m x 3.29 m |
| Main Level | Bedroom | 3.75 m | 2.31 m | 3.75 m x 2.31 m |
| Main Level | Bathroom | 2.07 m | 2.31 m | 2.07 m x 2.31 m |
Utilities
| Electricity | Installed |
| Sewer | Installed |
https://www.realtor.ca/real-estate/28481736/196-queen-street-west-elgin-rodney-rodney
Interested?
Contact us for more information
Christine Hay
Broker
Curtis Hay
Salesperson
THINKING OF SELLING or BUYING?
We Get You Moving!
Contact Us

About Steve & Julia
With over 40 years of combined experience, we are dedicated to helping you find your dream home with personalized service and expertise.
© 2025 Wiggett Properties. All Rights Reserved. | Made with ❤️ by Jet Branding
