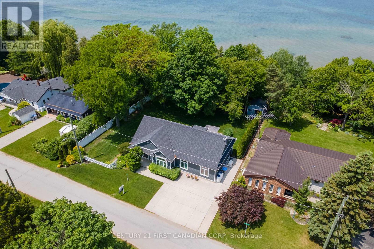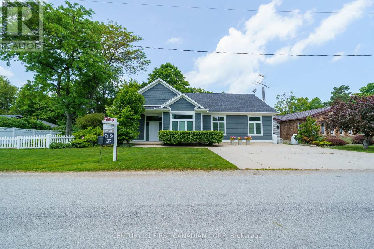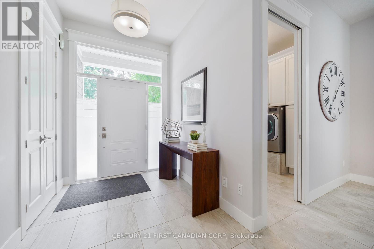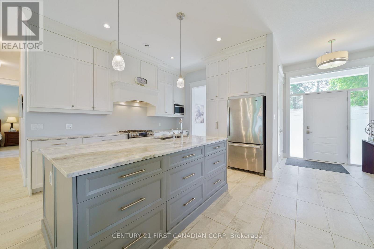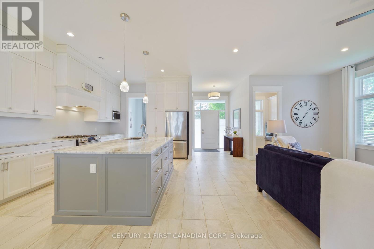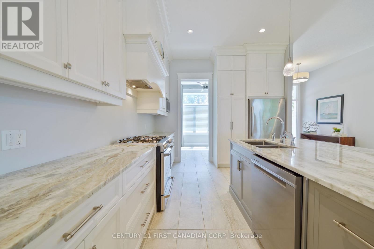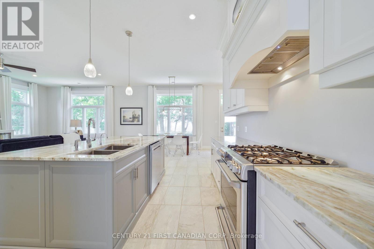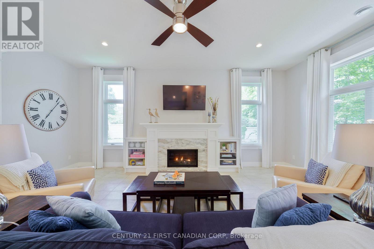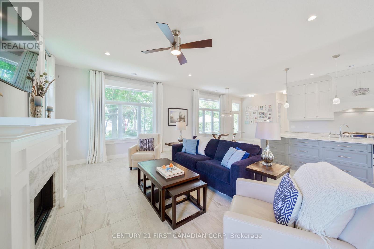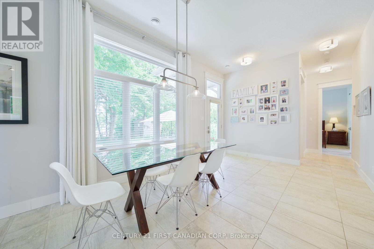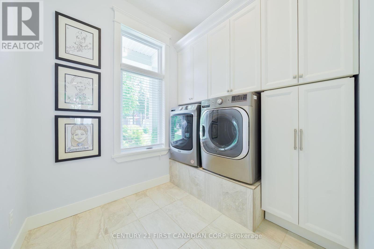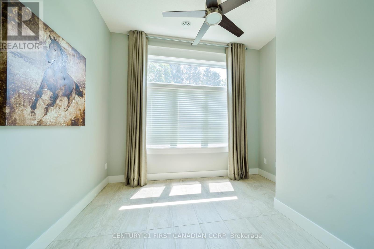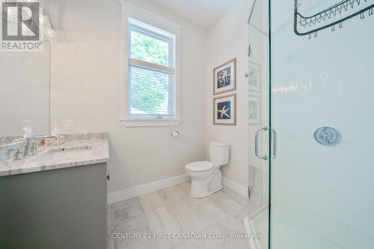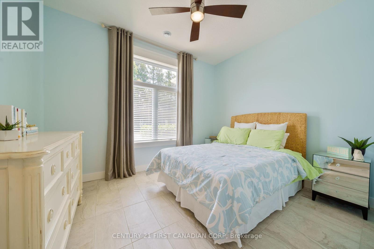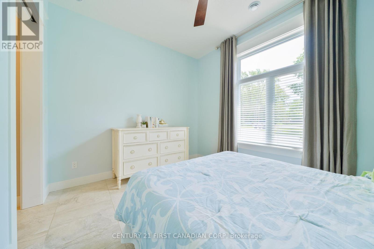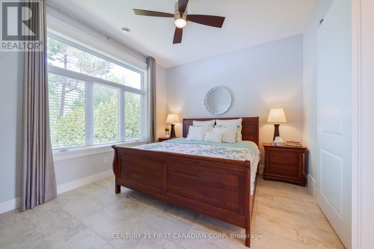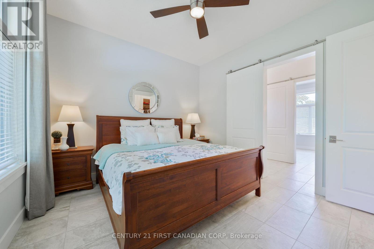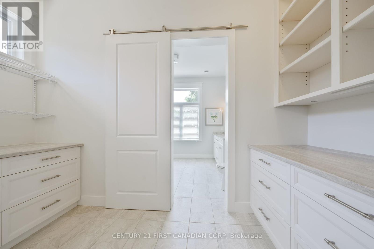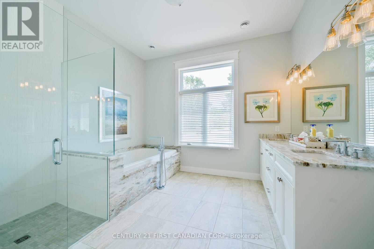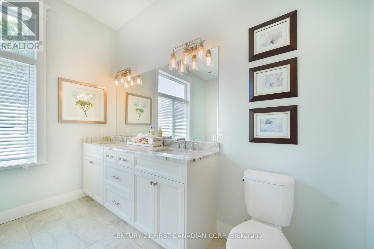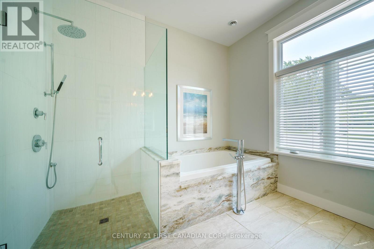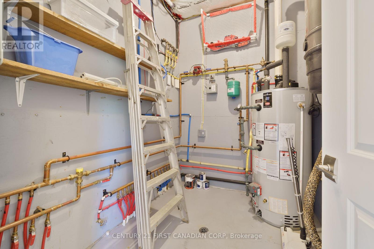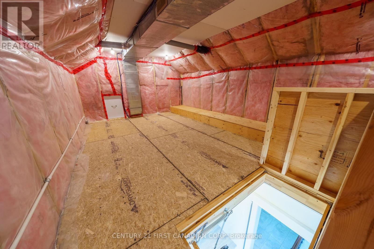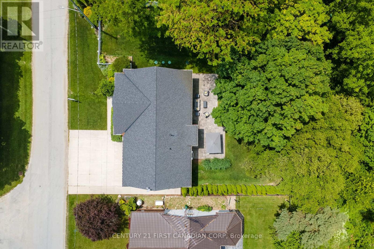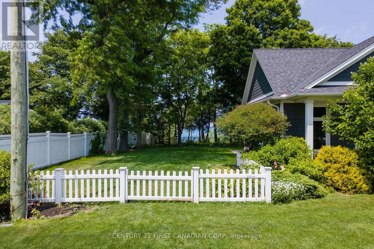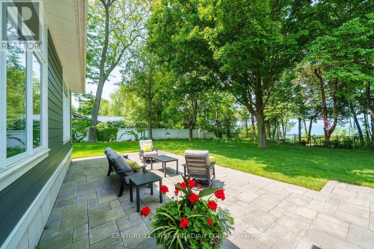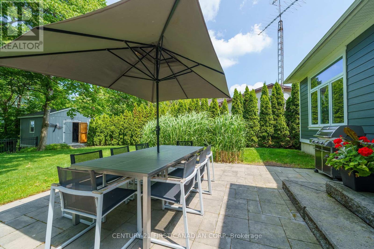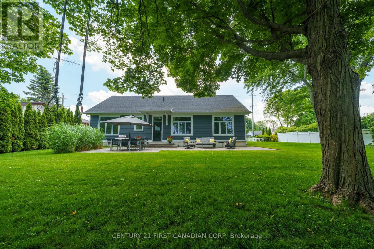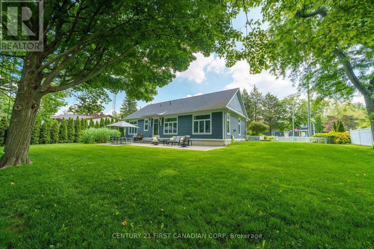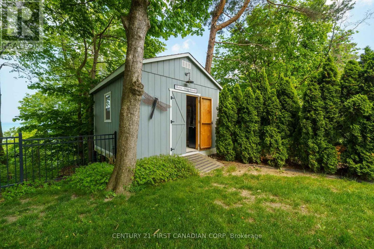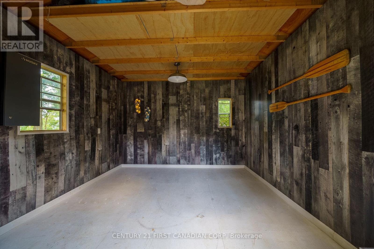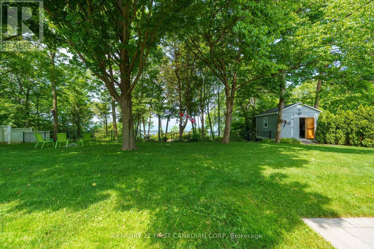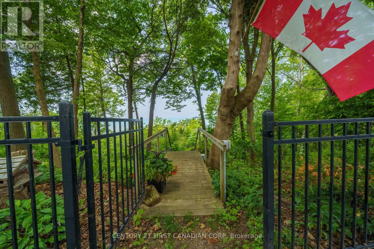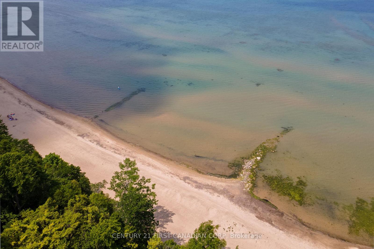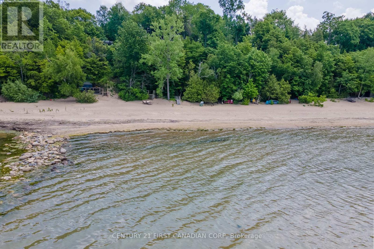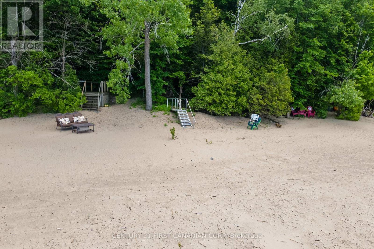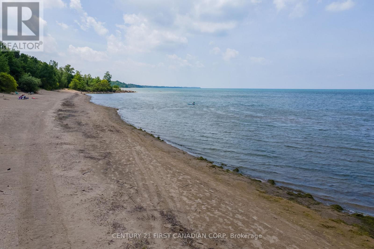5144 Cedarview Drive, Lambton Shores, Ontario N0N 1J0 (28488150)
5144 Cedarview Drive Lambton Shores, Ontario N0N 1J0
$1,299,900
This lakeside home sounds absolutely stunning! With its custom design and impressive features, it offers a perfect blend of luxury and comfort. The panoramic views of Lake Huron and direct access to a sandy beach via a private stairway make it an ideal retreat for relaxation and enjoying nature. The spacious layout with 10' high ceilings, large windows, a cozy fireplace creates an inviting atmosphere. The primary suite, complete with a luxurious ensuite and custom closet, seems like a paerfect sanctuary. Additional features like in-floor heating, a dedicated laundry room, and a powered shed for guests to add to the property's appeal. Whether for year-round living or as a seasonal getaway, this home certainly provides a unique opportunity to embrace lakeside living with modern amenities and breathtaking views. If you're looking for more information or specific aspects of the property, feel free to call my cell. Special note for those who would rather take a golf cart or motor vehicle to the beach, there is road access. (id:60297)
Property Details
| MLS® Number | X12230196 |
| Property Type | Single Family |
| Community Name | Lambton Shores |
| AmenitiesNearBy | Beach |
| Easement | Unknown, None |
| Features | Cul-de-sac, Hillside, Ravine, Flat Site, Carpet Free |
| ParkingSpaceTotal | 4 |
| Structure | Porch |
| ViewType | View, Lake View, View Of Water, Direct Water View |
| WaterFrontType | Waterfront |
Building
| BathroomTotal | 2 |
| BedroomsAboveGround | 3 |
| BedroomsTotal | 3 |
| Amenities | Fireplace(s) |
| Appliances | Central Vacuum, Water Heater - Tankless, Water Heater, Dishwasher, Dryer, Stove, Washer, Window Coverings, Refrigerator |
| ArchitecturalStyle | Bungalow |
| ConstructionStyleAttachment | Detached |
| CoolingType | Central Air Conditioning, Air Exchanger |
| ExteriorFinish | Vinyl Siding |
| FireProtection | Smoke Detectors |
| FireplacePresent | Yes |
| FireplaceTotal | 1 |
| FoundationType | Concrete, Slab |
| HeatingFuel | Propane |
| HeatingType | Radiant Heat |
| StoriesTotal | 1 |
| SizeInterior | 1500 - 2000 Sqft |
| Type | House |
| UtilityPower | Generator |
| UtilityWater | Municipal Water |
Parking
| No Garage |
Land
| AccessType | Public Road, Year-round Access |
| Acreage | No |
| LandAmenities | Beach |
| LandscapeFeatures | Landscaped |
| Sewer | Septic System |
| SizeDepth | 150 Ft |
| SizeFrontage | 100 Ft |
| SizeIrregular | 100 X 150 Ft |
| SizeTotalText | 100 X 150 Ft|under 1/2 Acre |
Rooms
| Level | Type | Length | Width | Dimensions |
|---|---|---|---|---|
| Main Level | Foyer | 2.01 m | 2.31 m | 2.01 m x 2.31 m |
| Main Level | Living Room | 4.85 m | 6.61 m | 4.85 m x 6.61 m |
| Main Level | Kitchen | 3.48 m | 4.12 m | 3.48 m x 4.12 m |
| Main Level | Dining Room | 4.79 m | 3.2 m | 4.79 m x 3.2 m |
| Main Level | Primary Bedroom | 3.91 m | 3.56 m | 3.91 m x 3.56 m |
| Main Level | Bedroom 2 | 3.32 m | 2.76 m | 3.32 m x 2.76 m |
| Main Level | Bedroom 3 | 3.92 m | 3.21 m | 3.92 m x 3.21 m |
| Main Level | Laundry Room | 2.75 m | 2.21 m | 2.75 m x 2.21 m |
| Main Level | Other | 3.91 m | 1.79 m | 3.91 m x 1.79 m |
| Main Level | Utility Room | 2.49 m | 2.15 m | 2.49 m x 2.15 m |
Utilities
| Cable | Available |
| Electricity | Installed |
| Wireless | Available |
| Telephone | Nearby |
https://www.realtor.ca/real-estate/28488150/5144-cedarview-drive-lambton-shores-lambton-shores
Interested?
Contact us for more information
Ron Tyler
Salesperson
THINKING OF SELLING or BUYING?
We Get You Moving!
Contact Us

About Steve & Julia
With over 40 years of combined experience, we are dedicated to helping you find your dream home with personalized service and expertise.
© 2025 Wiggett Properties. All Rights Reserved. | Made with ❤️ by Jet Branding
