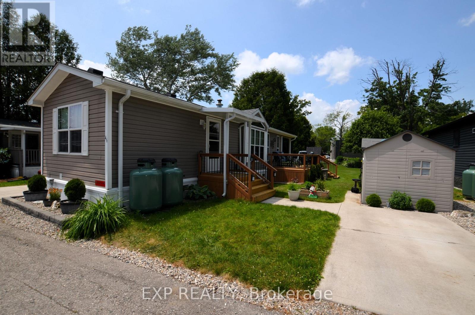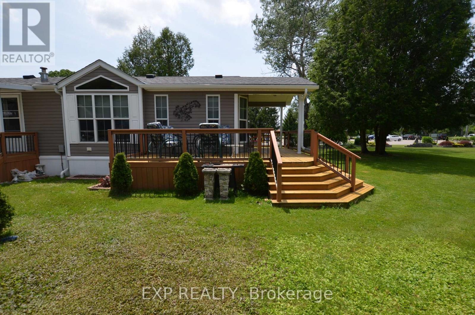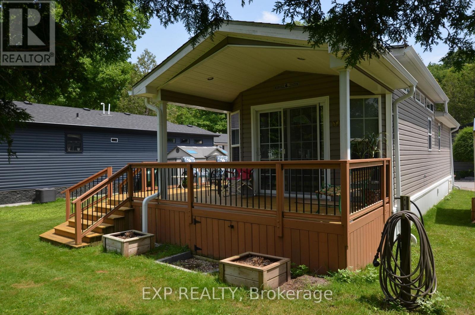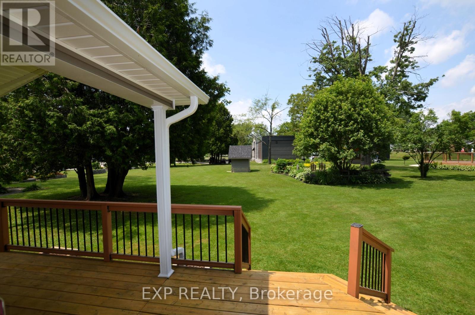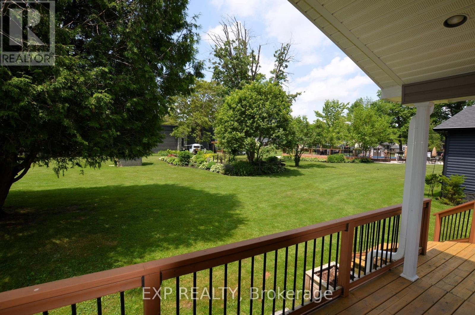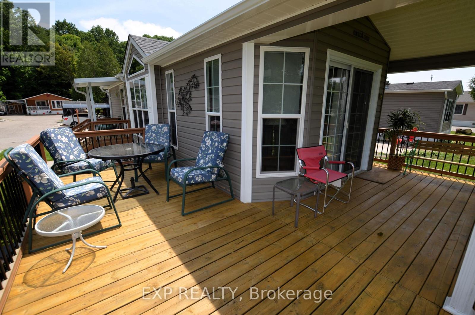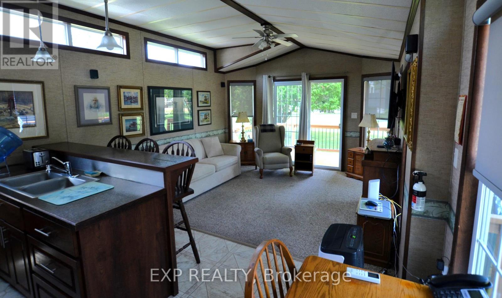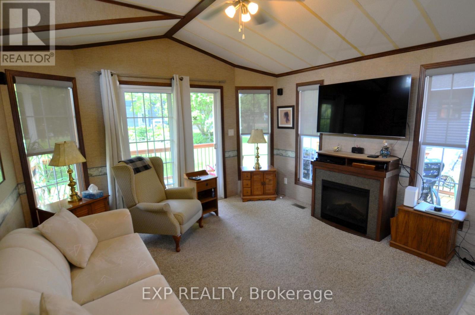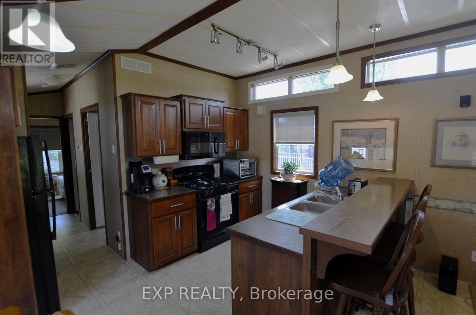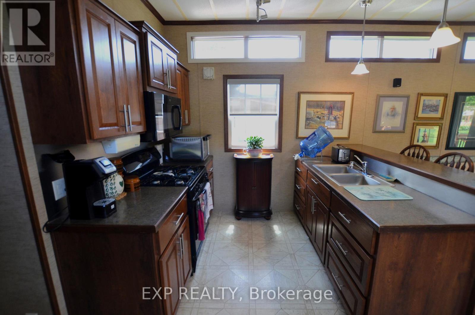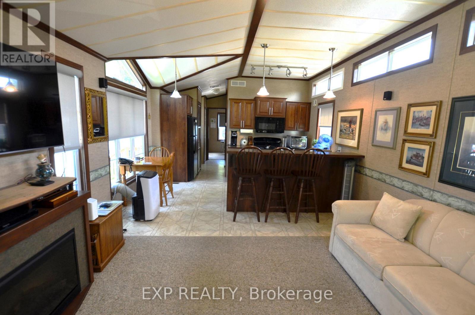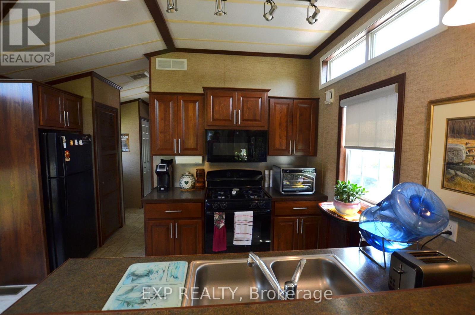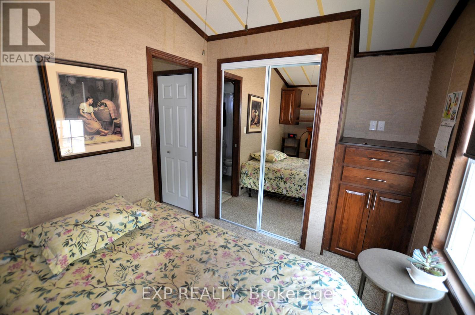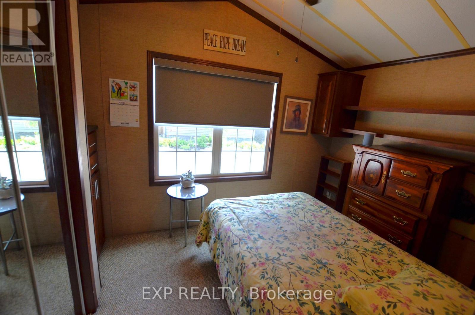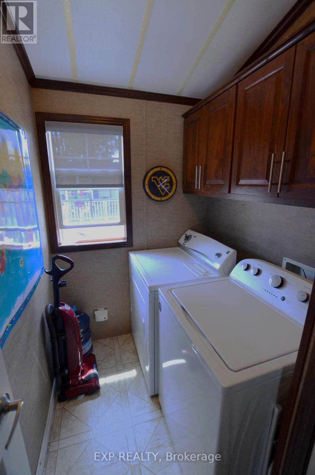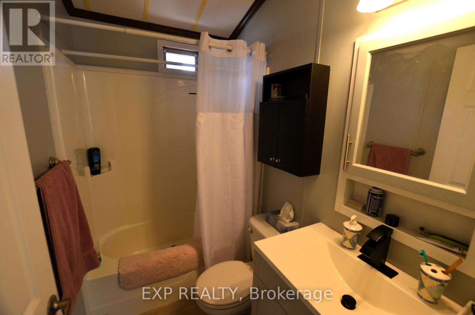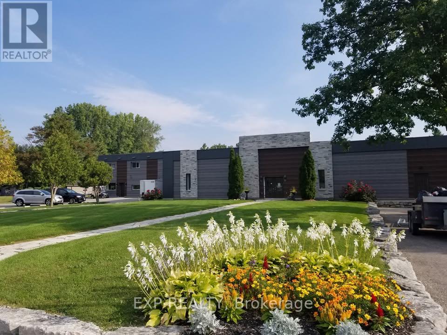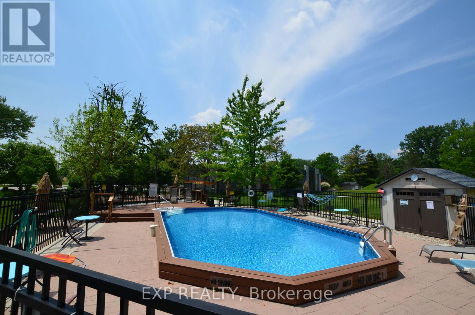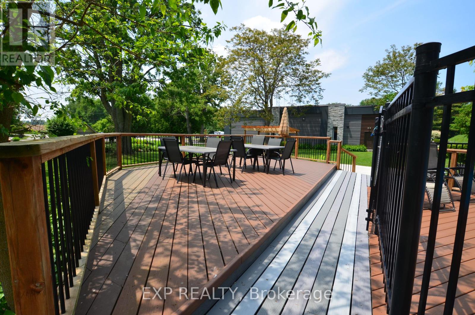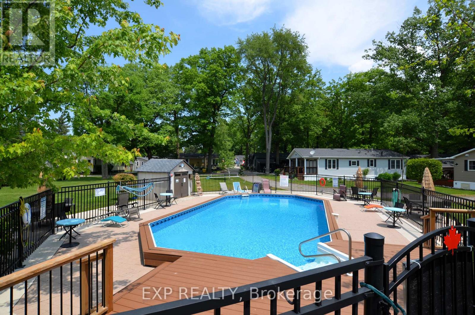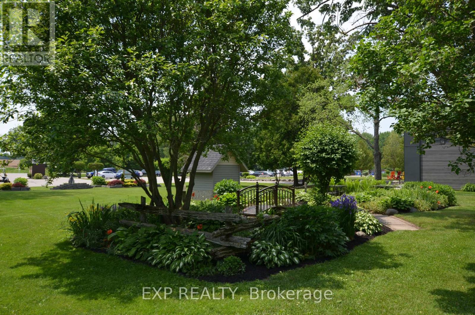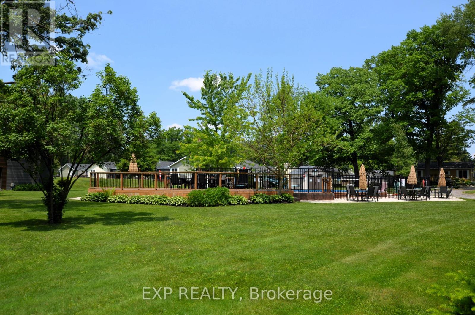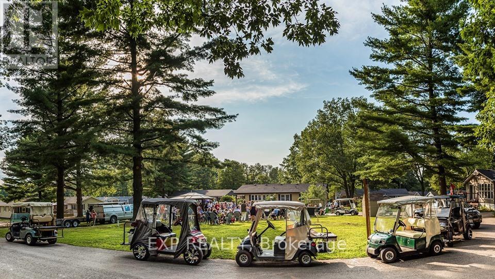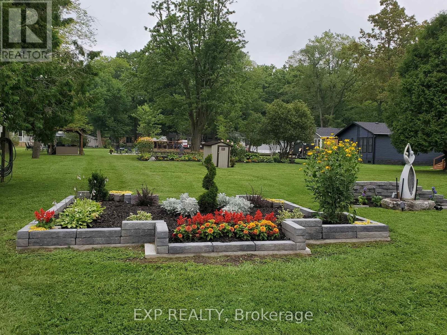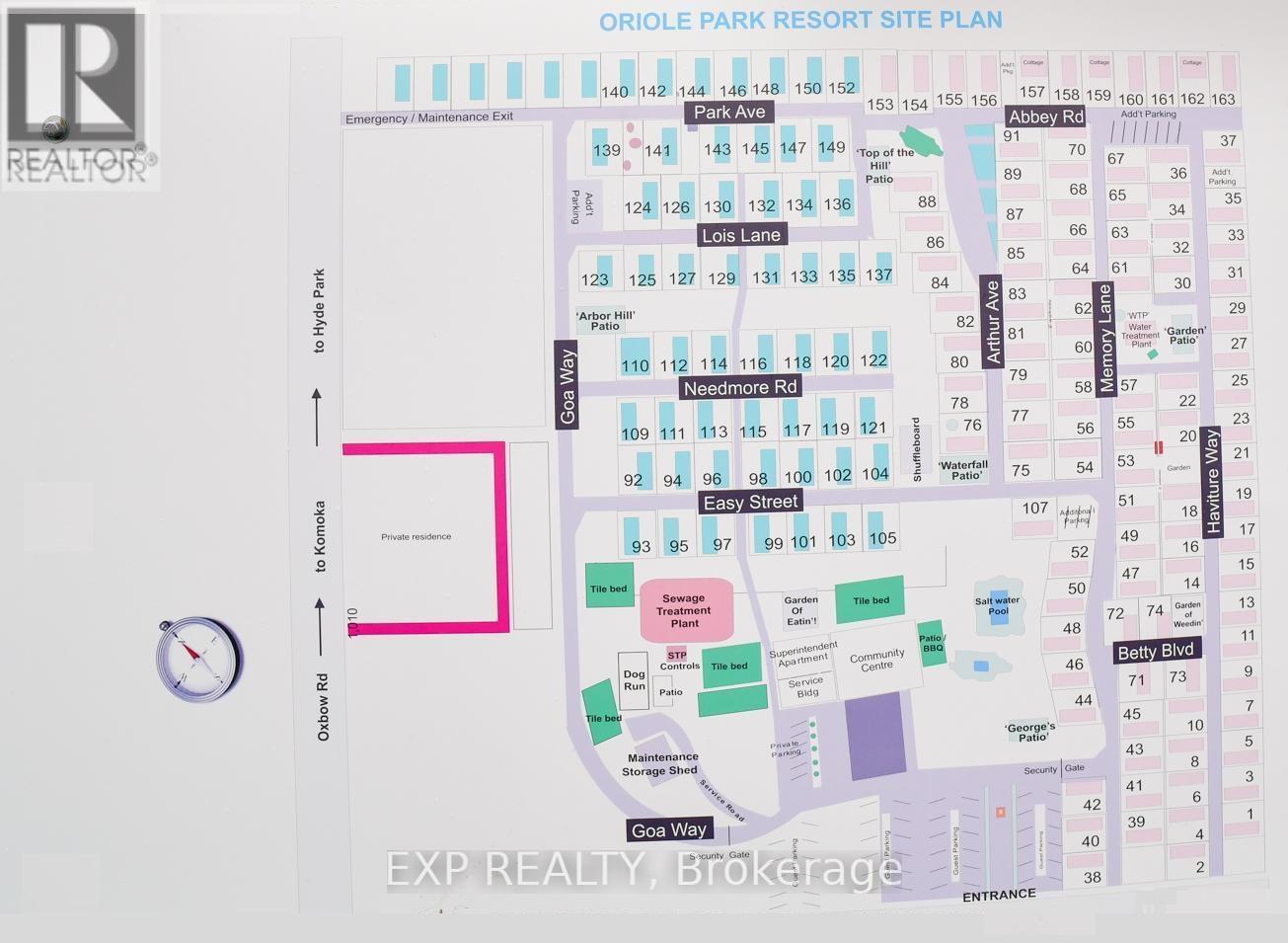46 - 22790 Amiens Road, Middlesex Centre, Ontario N0L 1R0 (28486700)
46 - 22790 Amiens Road Middlesex Centre, Ontario N0L 1R0
$259,900
Experience maintenance free living in the retirement community of Oriole Park. Enjoy your morning coffee on the covered back deck overlooking the beautiful landscaped grounds. This well-maintained home features an open concept floor plan with cathedral ceilings, kitchen with breakfast bar and gas stove, spacious living room with electric fireplace and patio doors to deck. Brand new roof! All appliances included. The master bedroom includes built in mirrored closets and drawers. Laundry room with plenty of storage. Forced air heating and portable AC unit included as well. Concrete driveway plus storage shed and additional storage under deck. Ample guest parking on site. Low property taxes! This is a fantastic opportunity for quality retirement living in a 55+ community with incredible amenities including an inground pool, pickle ball court, community centre, dog grooming, golf simulator, bistro & bar, pool table, dart board, and more. Schedule your retirement today! (id:60297)
Property Details
| MLS® Number | X12229628 |
| Property Type | Single Family |
| Community Name | Rural Middlesex Centre |
| AmenitiesNearBy | Golf Nearby |
| CommunityFeatures | Community Centre |
| EquipmentType | Propane Tank |
| Features | Wooded Area |
| ParkingSpaceTotal | 1 |
| PoolType | Inground Pool |
| RentalEquipmentType | Propane Tank |
| Structure | Deck, Shed |
Building
| BathroomTotal | 1 |
| BedroomsAboveGround | 1 |
| BedroomsTotal | 1 |
| Age | 6 To 15 Years |
| Amenities | Fireplace(s) |
| Appliances | Water Heater, Dryer, Microwave, Gas Stove(s), Washer, Window Coverings, Refrigerator |
| ArchitecturalStyle | Bungalow |
| BasementType | None |
| ConstructionStyleAttachment | Detached |
| ExteriorFinish | Vinyl Siding |
| FireplacePresent | Yes |
| FireplaceTotal | 1 |
| FoundationType | Slab |
| HeatingFuel | Propane |
| HeatingType | Forced Air |
| StoriesTotal | 1 |
| SizeInterior | 0 - 699 Sqft |
| Type | House |
Parking
| No Garage |
Land
| Acreage | No |
| LandAmenities | Golf Nearby |
| LandscapeFeatures | Landscaped |
| Sewer | Septic System |
| SurfaceWater | Lake/pond |
Rooms
| Level | Type | Length | Width | Dimensions |
|---|---|---|---|---|
| Main Level | Primary Bedroom | 2.41 m | 3.76 m | 2.41 m x 3.76 m |
| Main Level | Kitchen | 2.84 m | 4.01 m | 2.84 m x 4.01 m |
| Main Level | Living Room | 3.98 m | 3.76 m | 3.98 m x 3.76 m |
| Main Level | Laundry Room | 1.52 m | 2.13 m | 1.52 m x 2.13 m |
Interested?
Contact us for more information
Lyndsey Hayward
Broker
THINKING OF SELLING or BUYING?
We Get You Moving!
Contact Us

About Steve & Julia
With over 40 years of combined experience, we are dedicated to helping you find your dream home with personalized service and expertise.
© 2025 Wiggett Properties. All Rights Reserved. | Made with ❤️ by Jet Branding

