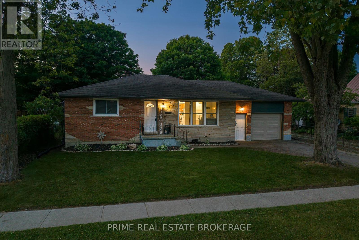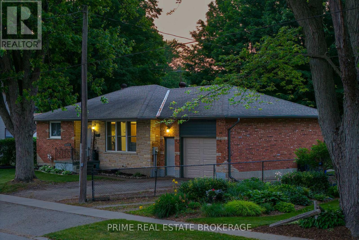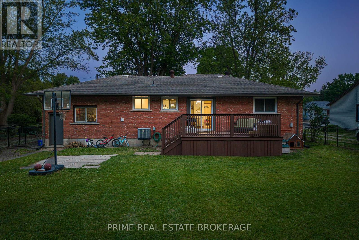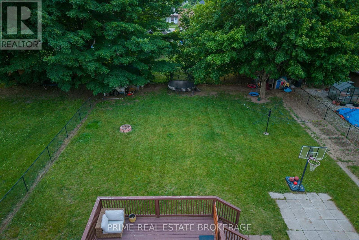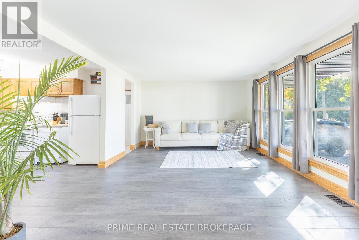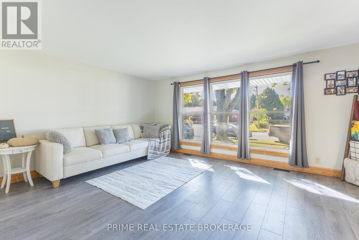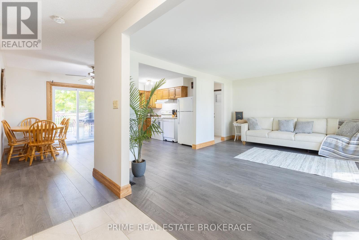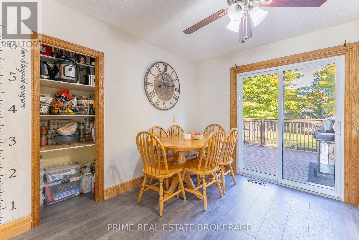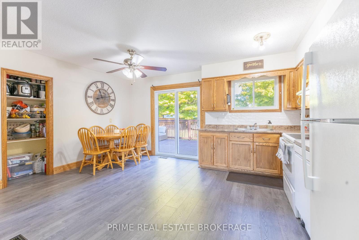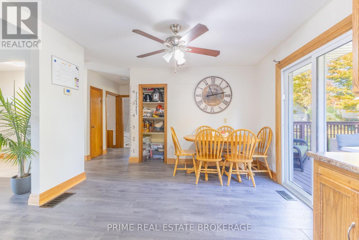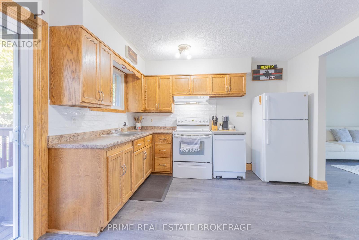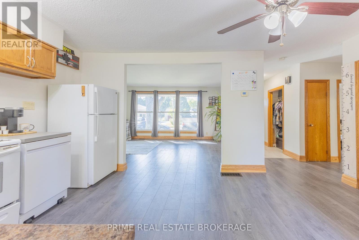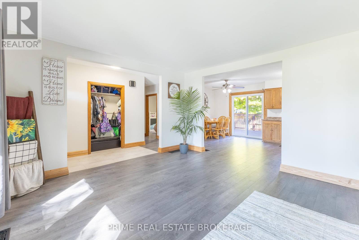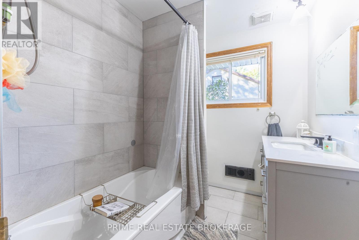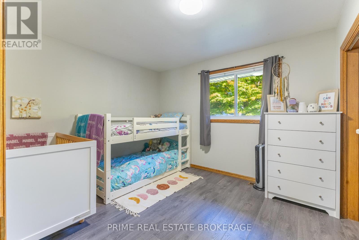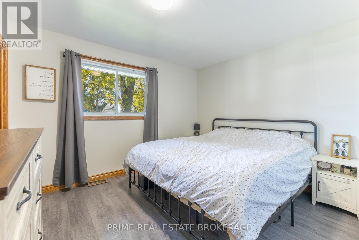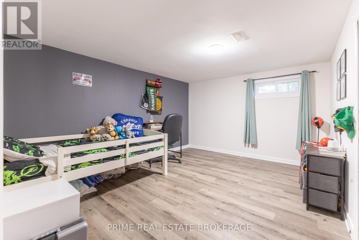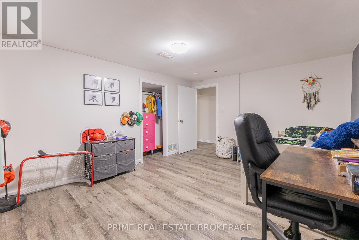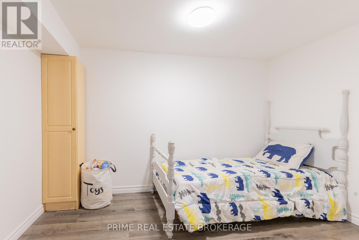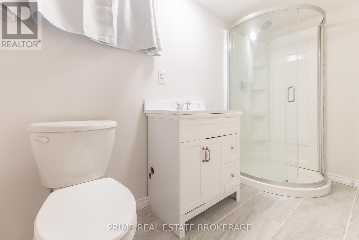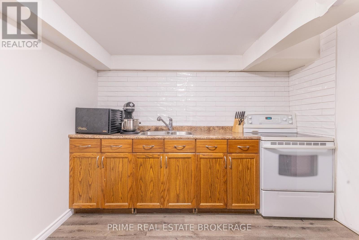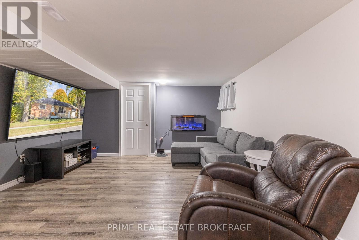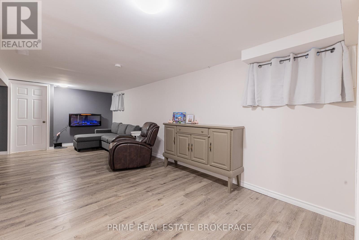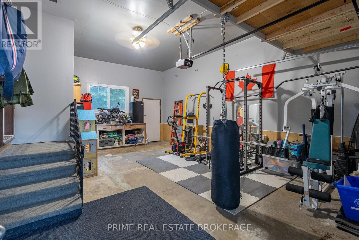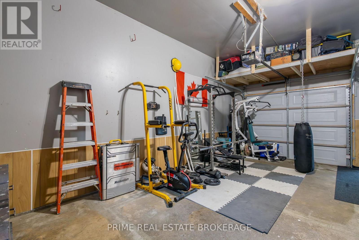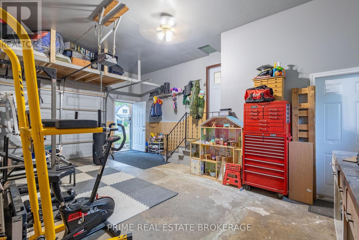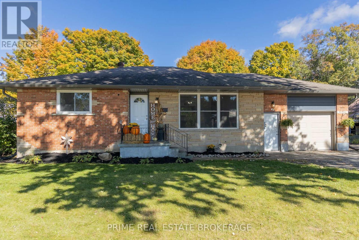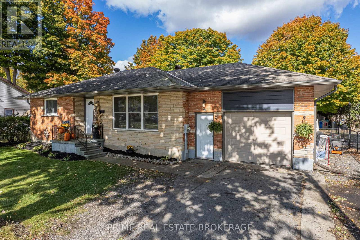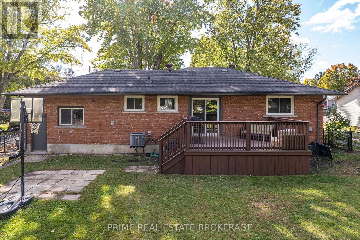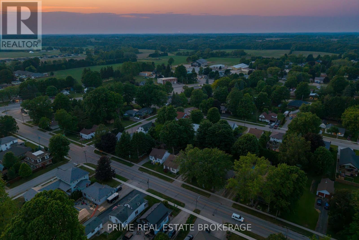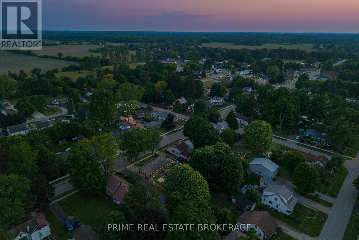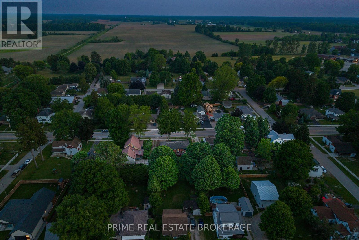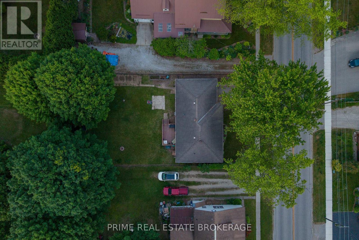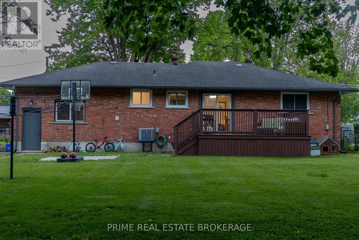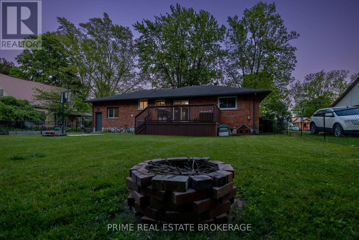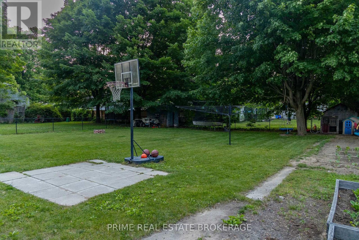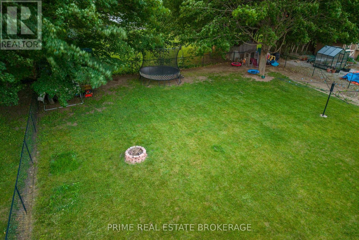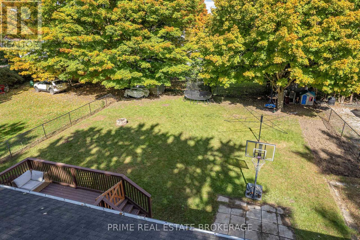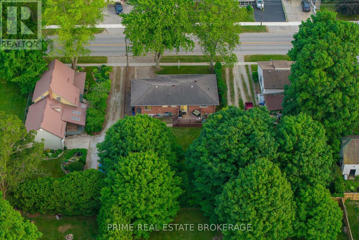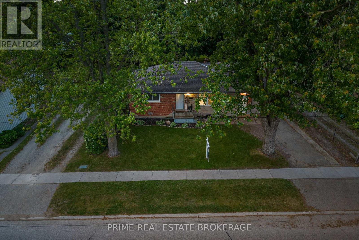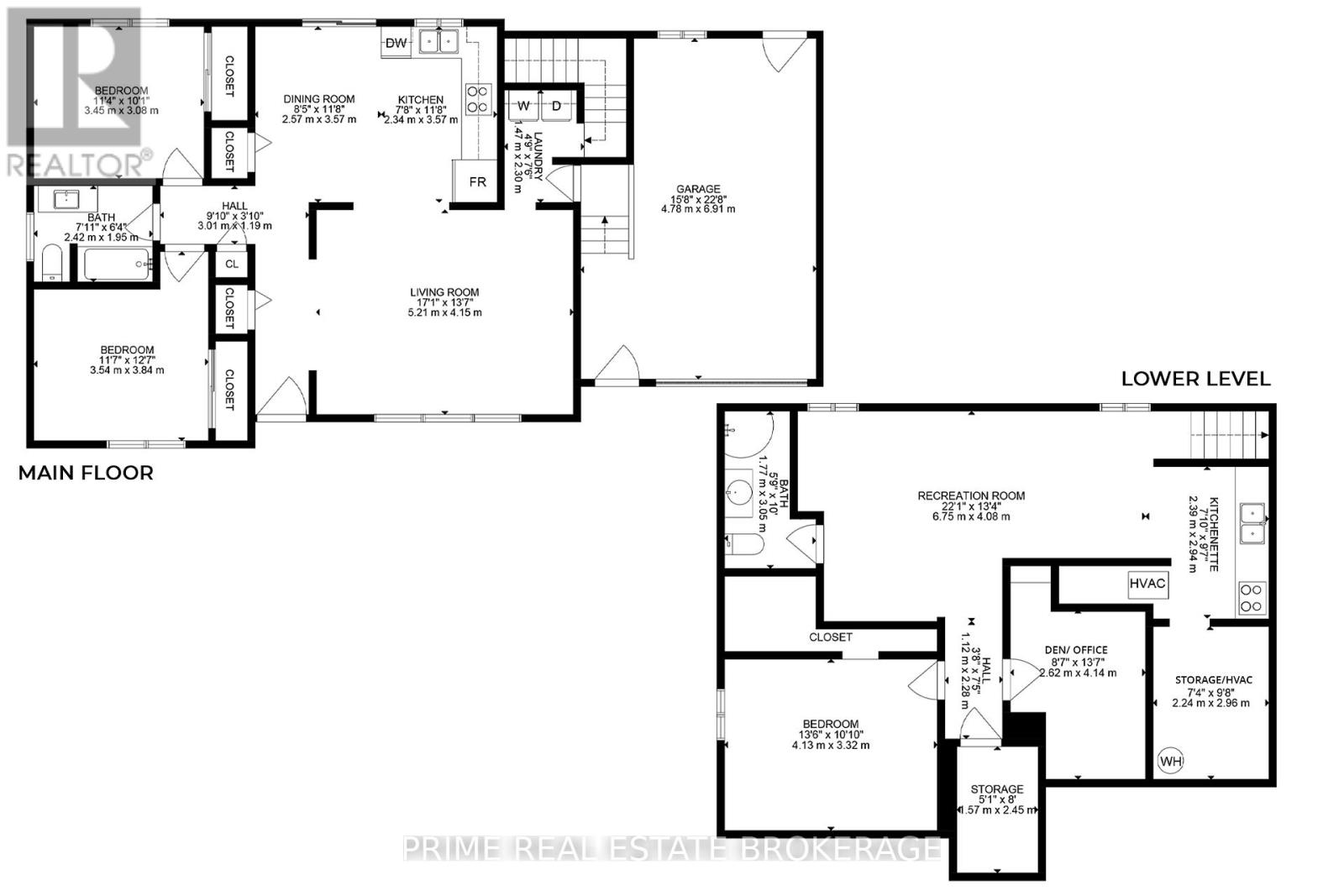56400 Heritage Line, Bayham (Straffordville), Ontario N0J 1Y0 (28492647)
56400 Heritage Line Bayham, Ontario N0J 1Y0
$584,900
Discover rural charm in the heart of Straffordville with this spacious and versatile home. Enjoy the open-concept layout, main floor laundry, and 2 full bathrooms. Featuring 2 main floor bedrooms plus 2 additional rooms on the lower level, there's plenty of space for bedrooms, a home office, or a playroom. With an additional kitchenette in the lower level- this home is ideal for baking and canning enthusiasts, or multi-generational living. The lower level also offers a separate entrance, creating income potential or private in-law accommodations. Recent updates include new flooring throughout, fresh paint, new oak trim, updated soffit and fascia, and a roof approximately 6 years old, move-in ready with peace of mind. Step outside to a large, fenced-in backyard perfect for kids, pets, or those who love to garden. Host cozy evenings around the fire pit or relax on the spacious deck under the stars. The quaint village of Straffordville offers essential amenities including a grocery store with a sharing pantry, public school, library, post office, health centre, pharmacy, bakery, gas station, convenience stores, auto repair shop, municipal office, baseball park and playgrounds. Enjoy the annual festivals and community activities at the local community centre. Just 10 minutes away, enjoy the sandy beaches of Port Burwell, including a dog beach- ideal for nature lovers, bird watchers, and outdoor enthusiasts. For larger shopping trips or dining out experiences, Tillsonburg is only 15 minutes away. Whether you're a growing family, downsizing, or simply looking for a peaceful country living experience with nearby conveniences- this home offers space, updates, and opportunity in a welcoming community. Fibre Optic available. (id:60297)
Property Details
| MLS® Number | X12232355 |
| Property Type | Single Family |
| Community Name | Straffordville |
| AmenitiesNearBy | Schools, Beach, Park |
| CommunityFeatures | Community Centre |
| EquipmentType | Water Heater |
| ParkingSpaceTotal | 3 |
| RentalEquipmentType | Water Heater |
| Structure | Deck, Shed |
Building
| BathroomTotal | 2 |
| BedroomsAboveGround | 2 |
| BedroomsBelowGround | 1 |
| BedroomsTotal | 3 |
| Amenities | Fireplace(s) |
| Appliances | Water Heater, Dryer, Hood Fan, Stove, Washer, Refrigerator |
| ArchitecturalStyle | Bungalow |
| BasementDevelopment | Finished |
| BasementFeatures | Separate Entrance |
| BasementType | N/a (finished) |
| ConstructionStyleAttachment | Detached |
| CoolingType | Central Air Conditioning |
| ExteriorFinish | Brick |
| FireplacePresent | Yes |
| FireplaceTotal | 1 |
| FoundationType | Concrete |
| HeatingFuel | Natural Gas |
| HeatingType | Forced Air |
| StoriesTotal | 1 |
| SizeInterior | 1100 - 1500 Sqft |
| Type | House |
| UtilityWater | Sand Point |
Parking
| Attached Garage | |
| Garage |
Land
| Acreage | No |
| FenceType | Fenced Yard |
| LandAmenities | Schools, Beach, Park |
| Sewer | Sanitary Sewer |
| SizeDepth | 132 Ft |
| SizeFrontage | 66 Ft |
| SizeIrregular | 66 X 132 Ft |
| SizeTotalText | 66 X 132 Ft|under 1/2 Acre |
| ZoningDescription | R1 |
Rooms
| Level | Type | Length | Width | Dimensions |
|---|---|---|---|---|
| Basement | Other | 4.14 m | 2.62 m | 4.14 m x 2.62 m |
| Basement | Other | 3.32 m | 4.13 m | 3.32 m x 4.13 m |
| Basement | Utility Room | 2.96 m | 2.24 m | 2.96 m x 2.24 m |
| Basement | Other | 2.45 m | 1.57 m | 2.45 m x 1.57 m |
| Basement | Kitchen | 2.94 m | 2.39 m | 2.94 m x 2.39 m |
| Basement | Recreational, Games Room | 4.08 m | 6.75 m | 4.08 m x 6.75 m |
| Basement | Bathroom | 3.05 m | 1.77 m | 3.05 m x 1.77 m |
| Main Level | Living Room | 4.15 m | 5.21 m | 4.15 m x 5.21 m |
| Main Level | Dining Room | 3.57 m | 2.57 m | 3.57 m x 2.57 m |
| Main Level | Kitchen | 3.57 m | 2.34 m | 3.57 m x 2.34 m |
| Main Level | Bedroom | 3.84 m | 3.54 m | 3.84 m x 3.54 m |
| Main Level | Bedroom 2 | 3.08 m | 3.45 m | 3.08 m x 3.45 m |
| Main Level | Bathroom | 1.95 m | 2.42 m | 1.95 m x 2.42 m |
| Main Level | Laundry Room | 2.3 m | 1.47 m | 2.3 m x 1.47 m |
https://www.realtor.ca/real-estate/28492647/56400-heritage-line-bayham-straffordville-straffordville
Interested?
Contact us for more information
Danielle Bernardo
Salesperson
THINKING OF SELLING or BUYING?
We Get You Moving!
Contact Us

About Steve & Julia
With over 40 years of combined experience, we are dedicated to helping you find your dream home with personalized service and expertise.
© 2025 Wiggett Properties. All Rights Reserved. | Made with ❤️ by Jet Branding
