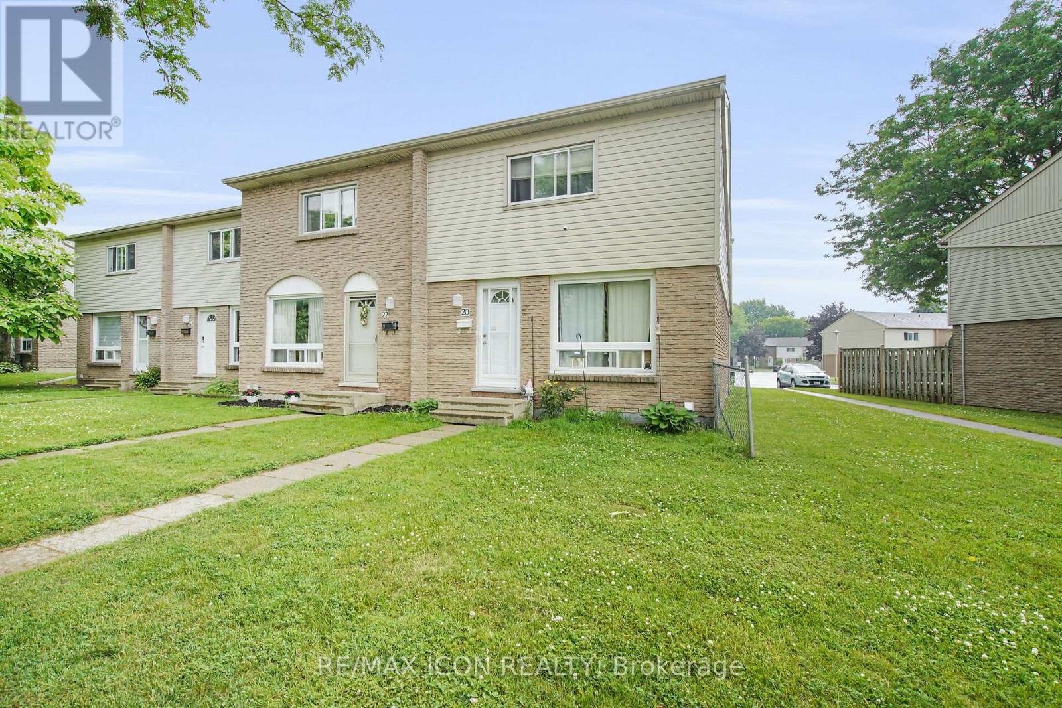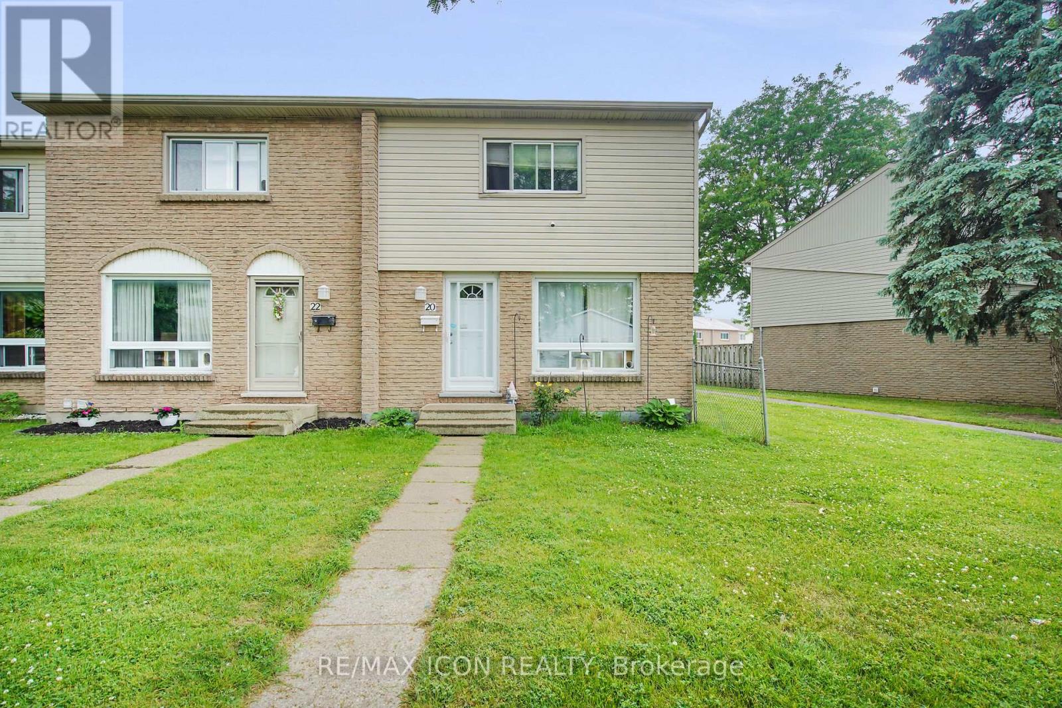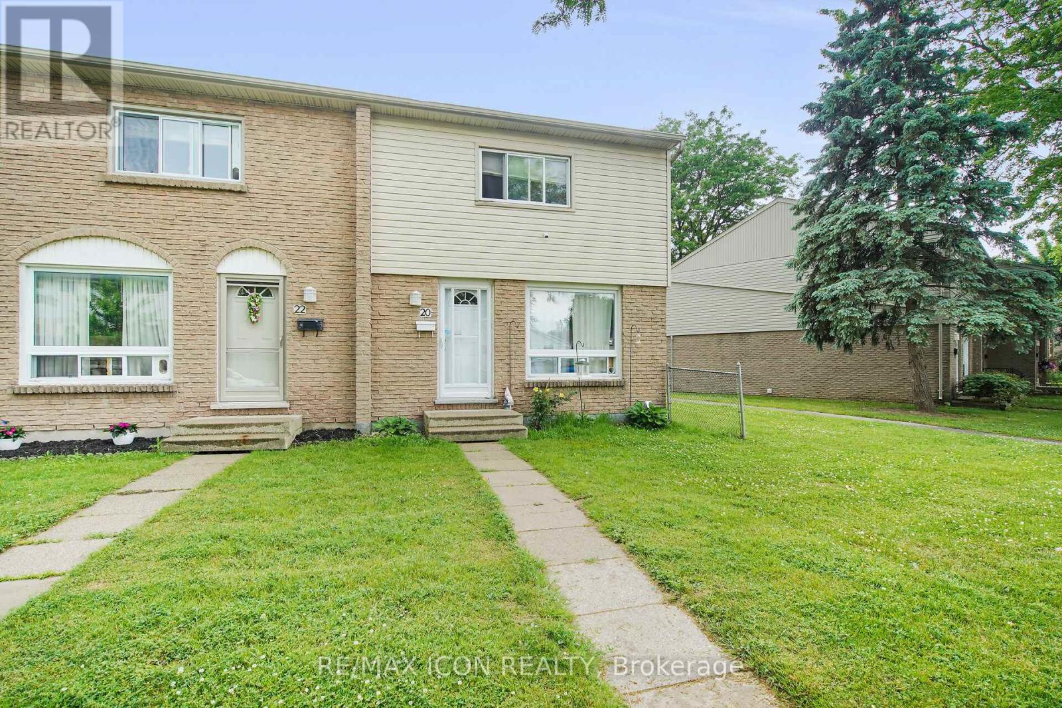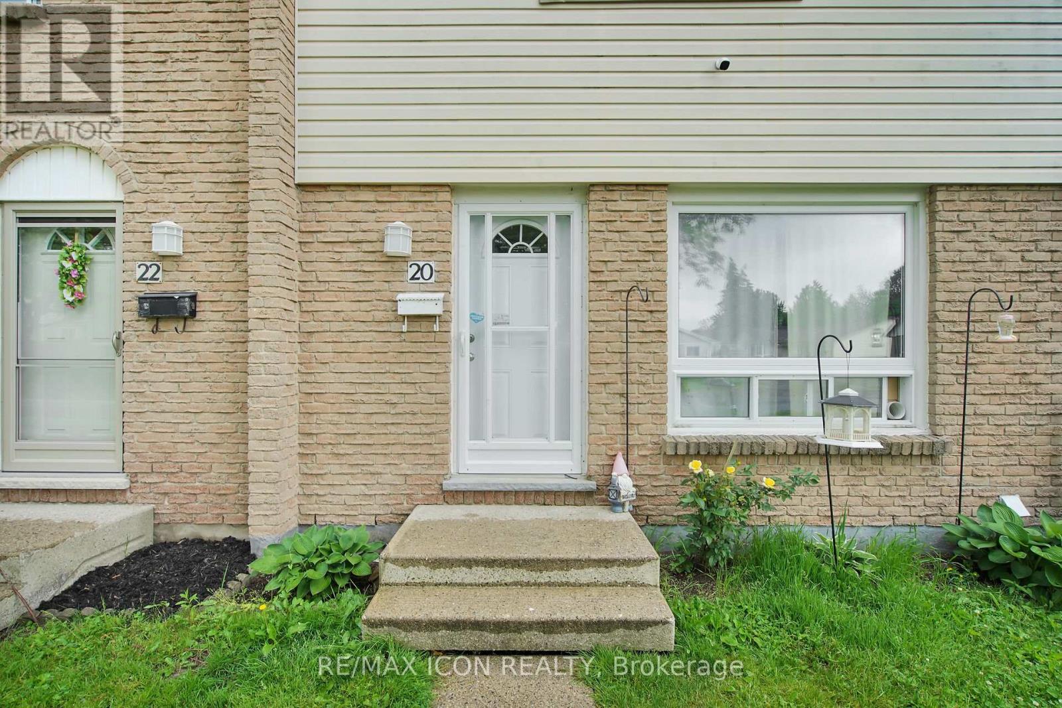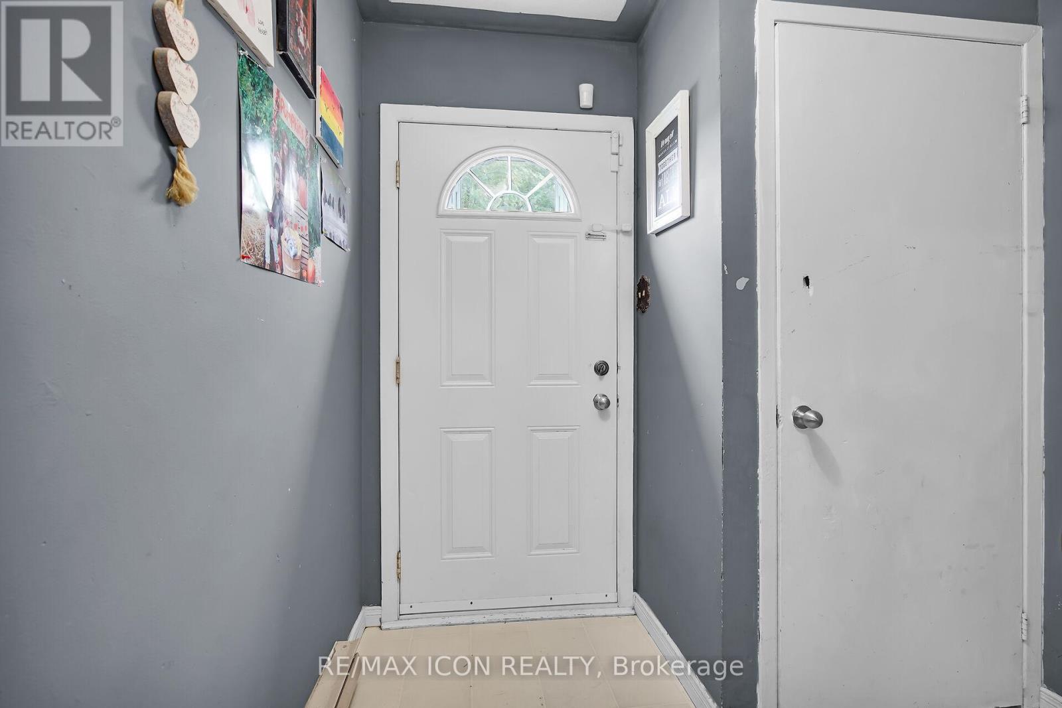20 - 1775 Culver Drive, London East (East H), Ontario N5V 3H6 (28495360)
20 - 1775 Culver Drive London East, Ontario N5V 3H6
$389,900Maintenance, Water, Insurance, Parking
$443 Monthly
Maintenance, Water, Insurance, Parking
$443 MonthlyWelcome to 20-1775 Culver Drive a 3-bedroom, 1.5-bath end-unit townhouse offering great value and loads of potential in Londons east end. This spacious unit is ideal for first-time buyers, renovators, or investors looking to build equity. The main level features a functional layout with a bright living area, dining space, and an eat-in kitchen. Upstairs, you'll find three generously sized bedrooms and a full 4-piece bathroom. As an end unit, this home benefits from extra natural light and added privacy. The basement is fully finished, offering bonus living space and storage options. This home is a solid opportunity to update and make it your own. Baseboard heating keeps things simple, and the well-managed complex includes low-maintenance living with exterior upkeep covered. Conveniently located close to schools, shopping, parks, and transit, this property is priced to sell and packed with potential. (id:60297)
Property Details
| MLS® Number | X12233642 |
| Property Type | Single Family |
| Community Name | East H |
| CommunityFeatures | Pet Restrictions |
| ParkingSpaceTotal | 1 |
Building
| BathroomTotal | 2 |
| BedroomsAboveGround | 3 |
| BedroomsTotal | 3 |
| BasementDevelopment | Finished |
| BasementType | Full (finished) |
| ExteriorFinish | Brick, Vinyl Siding |
| HalfBathTotal | 1 |
| HeatingFuel | Electric |
| HeatingType | Baseboard Heaters |
| StoriesTotal | 2 |
| SizeInterior | 1000 - 1199 Sqft |
| Type | Row / Townhouse |
Parking
| No Garage |
Land
| Acreage | No |
Rooms
| Level | Type | Length | Width | Dimensions |
|---|---|---|---|---|
| Second Level | Primary Bedroom | 4.16 m | 3.28 m | 4.16 m x 3.28 m |
| Second Level | Bedroom | 2.59 m | 3.05 m | 2.59 m x 3.05 m |
| Second Level | Bedroom | 2.56 m | 4.38 m | 2.56 m x 4.38 m |
| Second Level | Bathroom | Measurements not available | ||
| Basement | Recreational, Games Room | 5.26 m | 3.68 m | 5.26 m x 3.68 m |
| Basement | Laundry Room | 2.34 m | 3.74 m | 2.34 m x 3.74 m |
| Basement | Bathroom | Measurements not available | ||
| Main Level | Kitchen | 2.47 m | 3.33 m | 2.47 m x 3.33 m |
| Main Level | Dining Room | 2.79 m | 3.33 m | 2.79 m x 3.33 m |
| Main Level | Living Room | 4.17 m | 5.94 m | 4.17 m x 5.94 m |
https://www.realtor.ca/real-estate/28495360/20-1775-culver-drive-london-east-east-h-east-h
Interested?
Contact us for more information
Brad Howard
Salesperson
201 - 379 Southdale Road West
London, Ontario N6J 4G8
Daniel Mcculloch
Salesperson
201 - 379 Southdale Road West
London, Ontario N6J 4G8
THINKING OF SELLING or BUYING?
We Get You Moving!
Contact Us

About Steve & Julia
With over 40 years of combined experience, we are dedicated to helping you find your dream home with personalized service and expertise.
© 2025 Wiggett Properties. All Rights Reserved. | Made with ❤️ by Jet Branding
