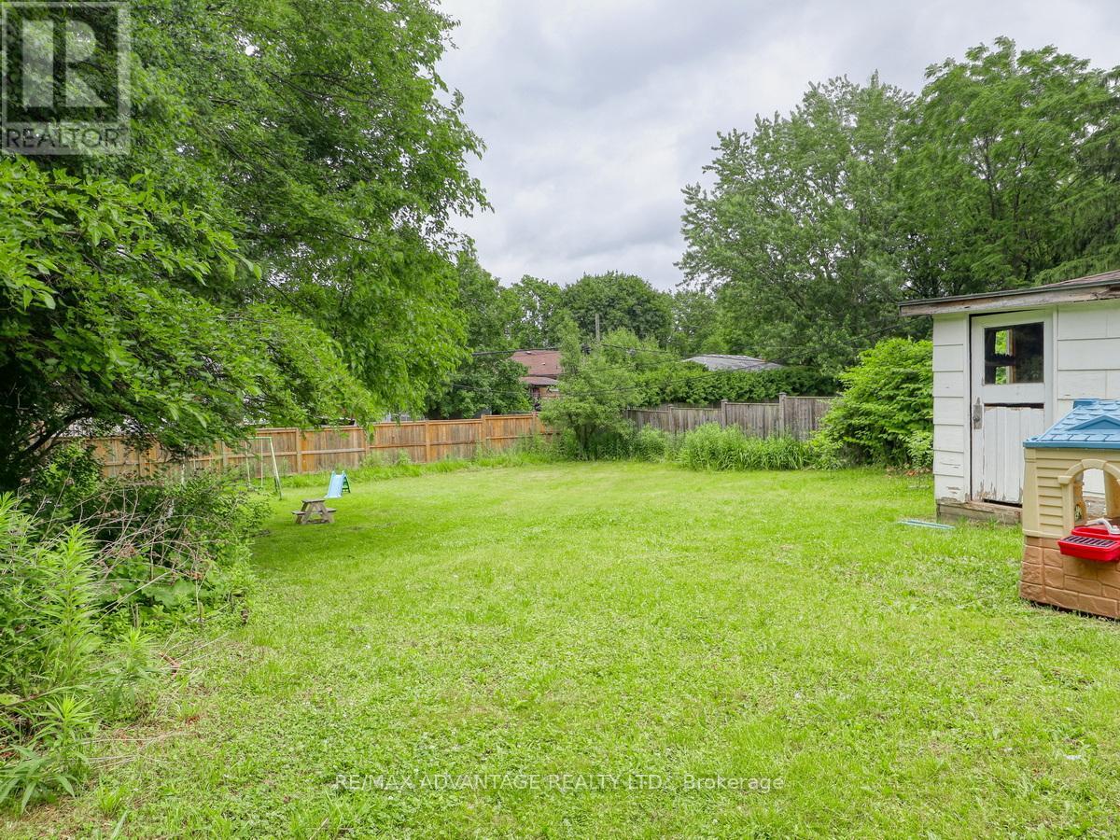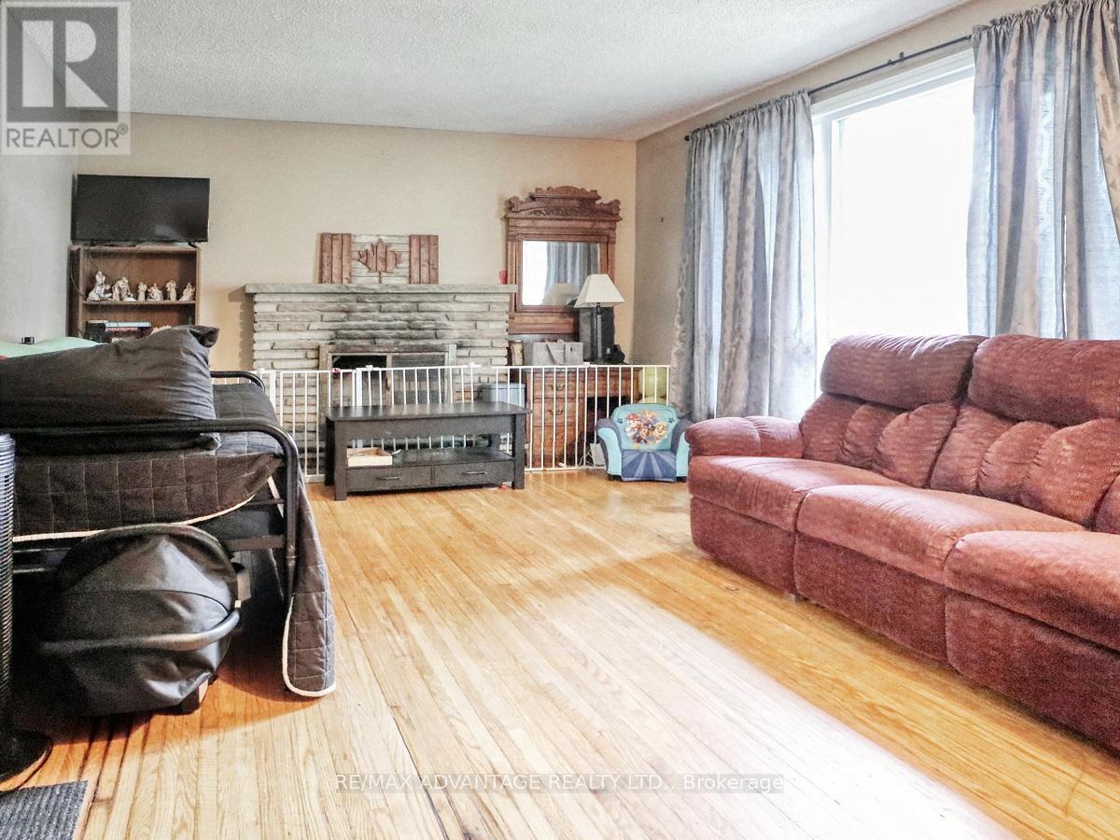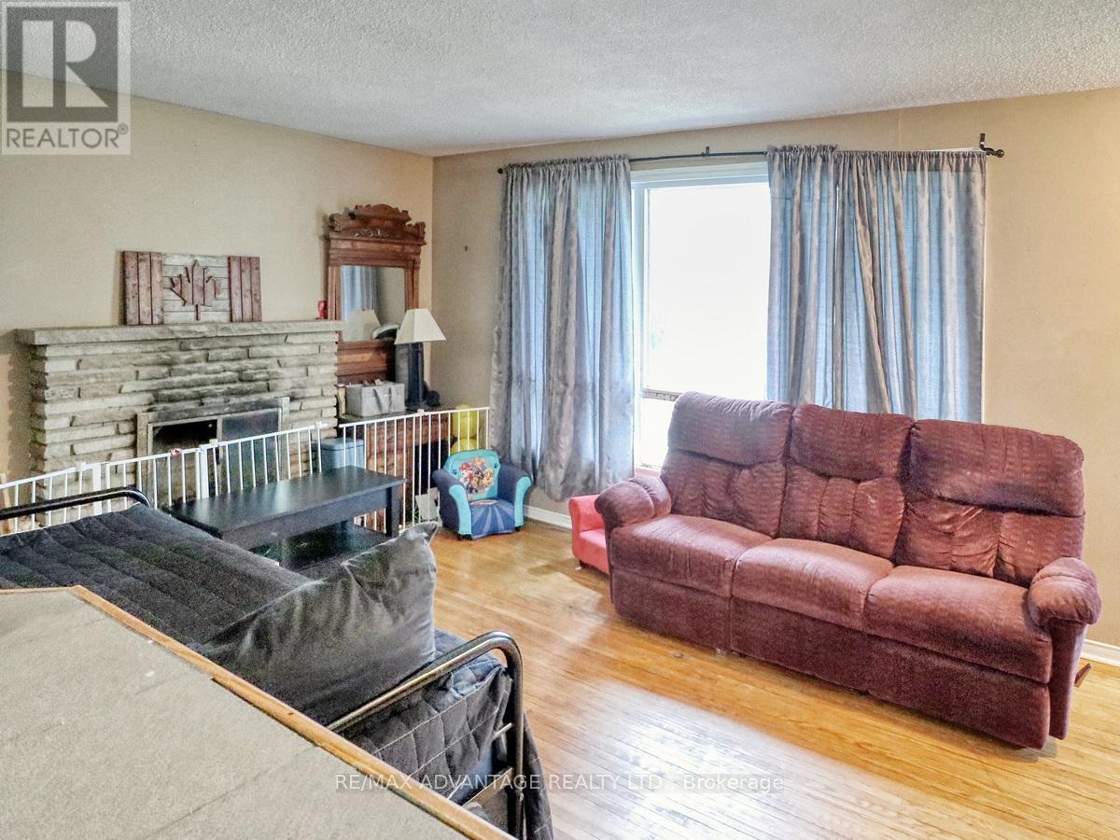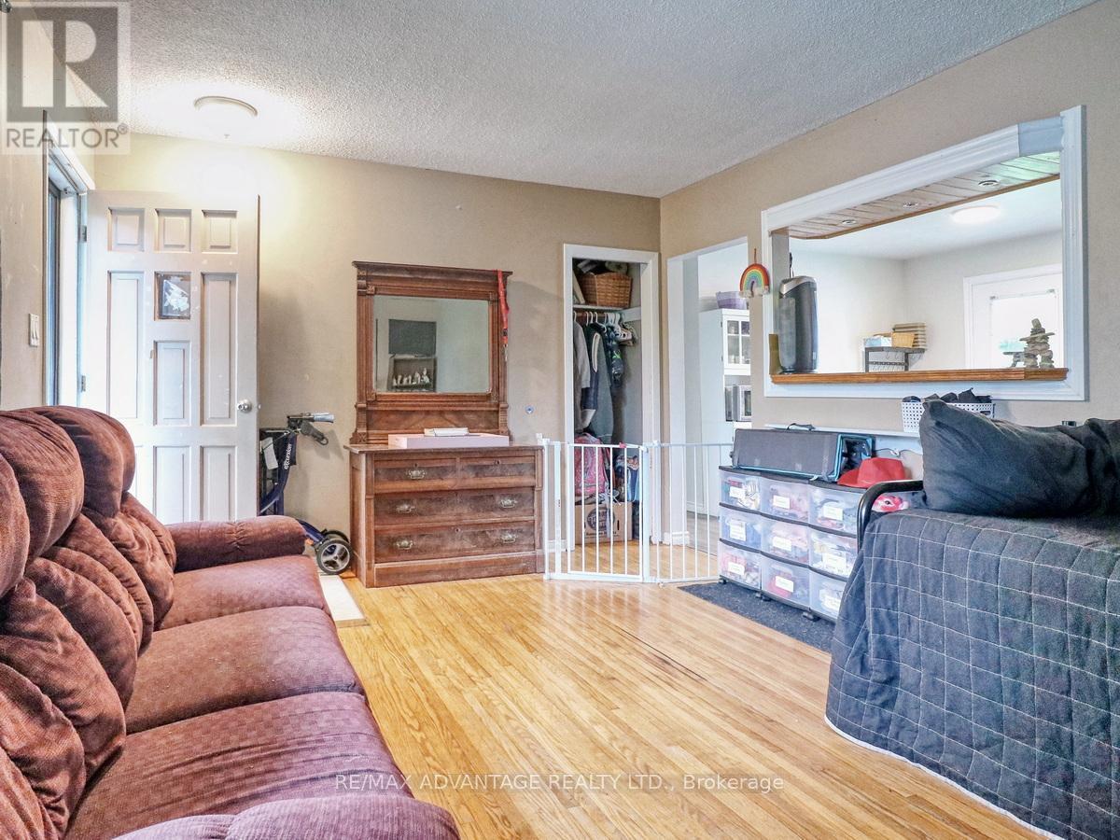239 Commissioners Road W, London South (South D), Ontario N6J 1Y2 (28499067)
239 Commissioners Road W London South, Ontario N6J 1Y2
$499,900
Amazing opportunity at this price! Solid brick bungalow with a huge 140 deep lot, convenient double drive and a garage and shed in popular West London on the border of Southcrest and Norton Estates! Great for a home based business or just plain convenient with access to public transit and shopping! Hardwood floors on main level. Garden doors with view from kitchen eating area to the beautiful huge fully fenced yard! Country in the city! 3 bedrooms plus a finished den (just needs carpet) in the basement plus 2 full bathrooms. Basement partitioned off including a roughed in kitchen. Furnace, Central Air and hot water heater all 2-3 years old. Roof Shingles approx 10 years and garage 8 years. 100 Amp breaker panel. Owners have not used the central vacuum or fireplace in years so they are included as is. A bit of sweat equity could reap great rewards in this fantastic property! Showings by appointment only. (id:60297)
Property Details
| MLS® Number | X12235263 |
| Property Type | Single Family |
| Community Name | South D |
| AmenitiesNearBy | Public Transit |
| CommunityFeatures | Community Centre |
| ParkingSpaceTotal | 5 |
| Structure | Shed |
Building
| BathroomTotal | 2 |
| BedroomsAboveGround | 3 |
| BedroomsTotal | 3 |
| Age | 51 To 99 Years |
| Appliances | Water Meter, Dishwasher, Dryer, Stove, Washer, Refrigerator |
| ArchitecturalStyle | Bungalow |
| BasementDevelopment | Partially Finished |
| BasementType | Full (partially Finished) |
| ConstructionStyleAttachment | Detached |
| CoolingType | Central Air Conditioning |
| ExteriorFinish | Brick |
| FireplacePresent | Yes |
| FireplaceTotal | 1 |
| FoundationType | Concrete |
| HeatingFuel | Natural Gas |
| HeatingType | Forced Air |
| StoriesTotal | 1 |
| SizeInterior | 700 - 1100 Sqft |
| Type | House |
| UtilityWater | Municipal Water |
Parking
| Detached Garage | |
| Garage |
Land
| Acreage | No |
| FenceType | Fully Fenced, Fenced Yard |
| LandAmenities | Public Transit |
| Sewer | Sanitary Sewer |
| SizeDepth | 140 Ft |
| SizeFrontage | 60 Ft ,4 In |
| SizeIrregular | 60.4 X 140 Ft |
| SizeTotalText | 60.4 X 140 Ft |
| ZoningDescription | R1-9 |
Rooms
| Level | Type | Length | Width | Dimensions |
|---|---|---|---|---|
| Lower Level | Other | 5.208 m | 3.483 m | 5.208 m x 3.483 m |
| Lower Level | Den | 3.555 m | 3.366 m | 3.555 m x 3.366 m |
| Lower Level | Laundry Room | 3.563 m | 2.569 m | 3.563 m x 2.569 m |
| Lower Level | Other | 5.4 m | 3.539 m | 5.4 m x 3.539 m |
| Lower Level | Other | 2.305 m | 3.25 m | 2.305 m x 3.25 m |
| Main Level | Living Room | 5.684 m | 3.56 m | 5.684 m x 3.56 m |
| Main Level | Dining Room | 3.501 m | 3.025 m | 3.501 m x 3.025 m |
| Main Level | Kitchen | 3.607 m | 2.371 m | 3.607 m x 2.371 m |
| Main Level | Primary Bedroom | 3.551 m | 3.341 m | 3.551 m x 3.341 m |
| Main Level | Bedroom 2 | 3.355 m | 2.452 m | 3.355 m x 2.452 m |
| Main Level | Bedroom 3 | 2.642 m | 2.448 m | 2.642 m x 2.448 m |
https://www.realtor.ca/real-estate/28499067/239-commissioners-road-w-london-south-south-d-south-d
Interested?
Contact us for more information
Myra Hueniken
Salesperson
151 Pine Valley Blvd.
London, Ontario N6K 3T6
Christine Panyi
Salesperson
151 Pine Valley Blvd.
London, Ontario N6K 3T6
THINKING OF SELLING or BUYING?
We Get You Moving!
Contact Us

About Steve & Julia
With over 40 years of combined experience, we are dedicated to helping you find your dream home with personalized service and expertise.
© 2025 Wiggett Properties. All Rights Reserved. | Made with ❤️ by Jet Branding



































