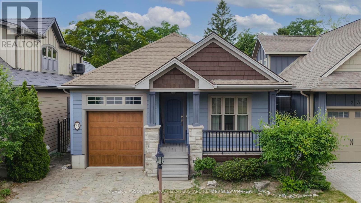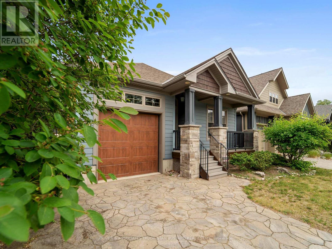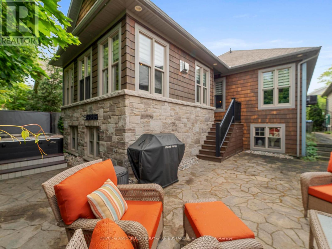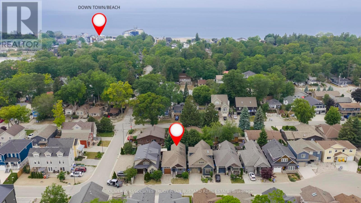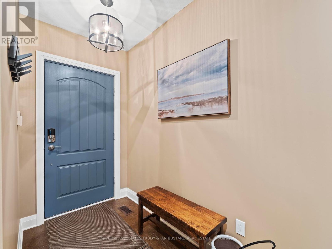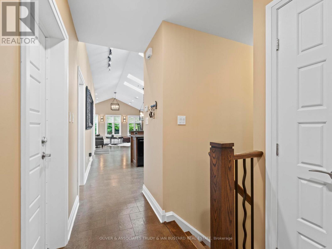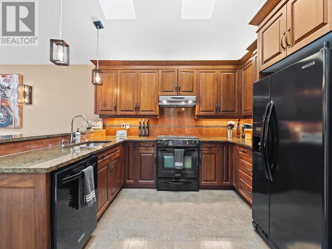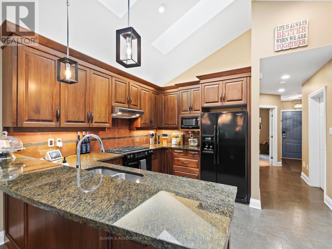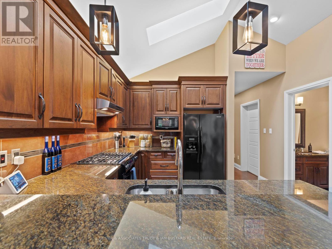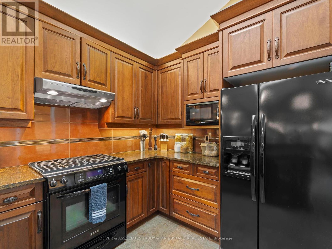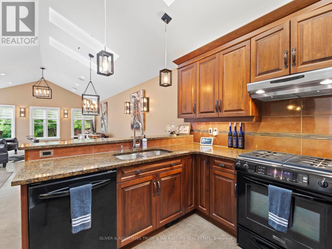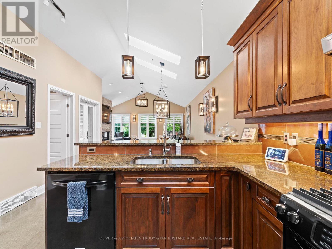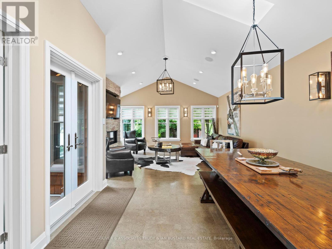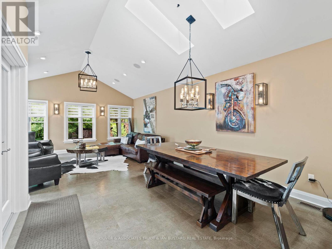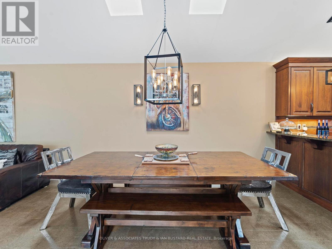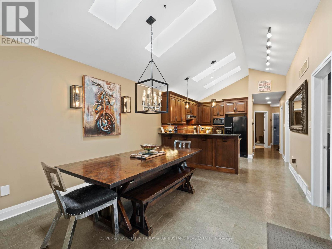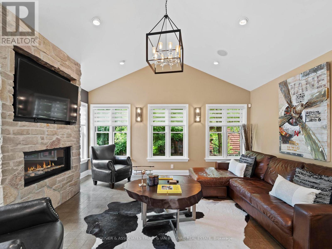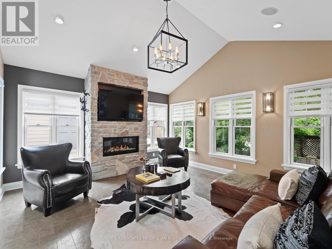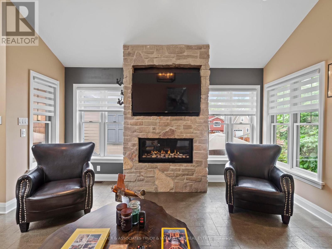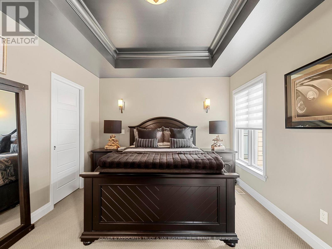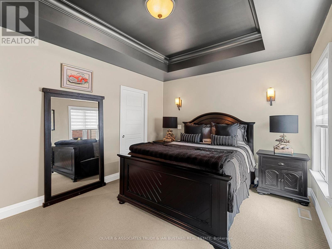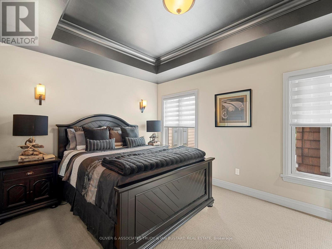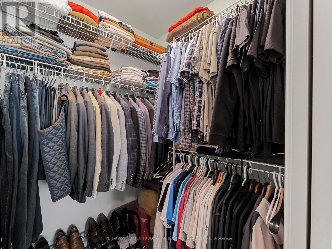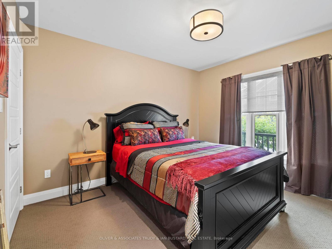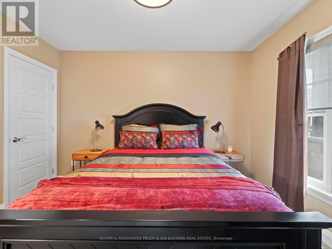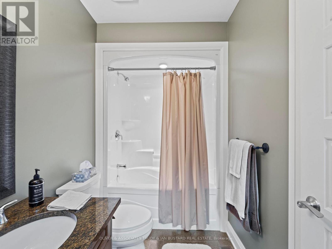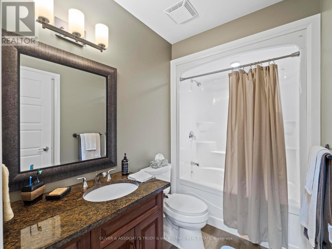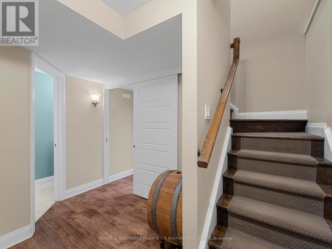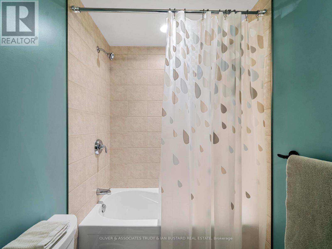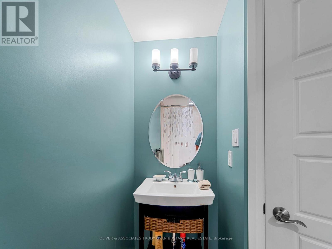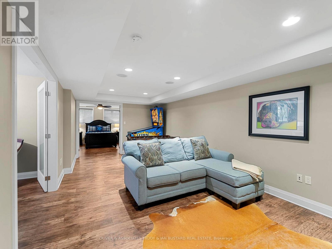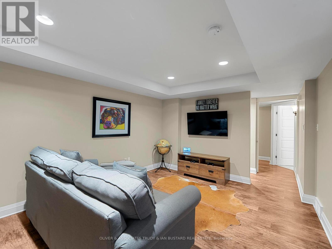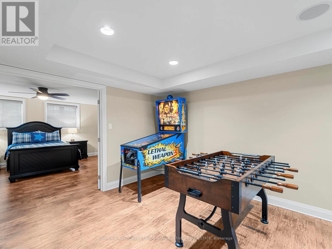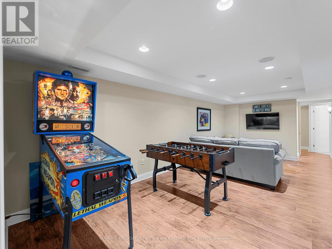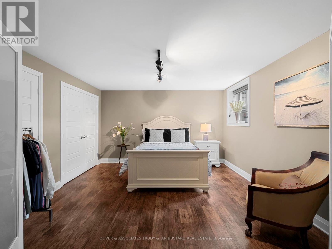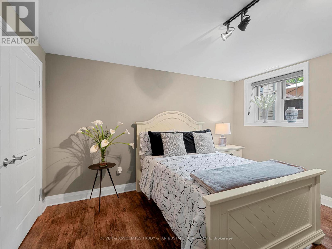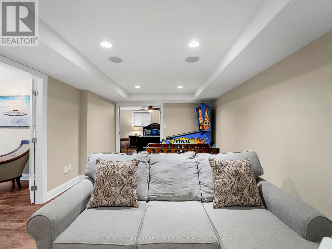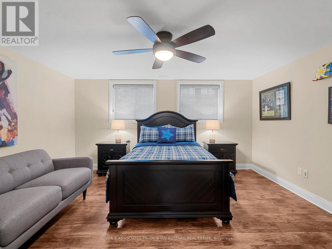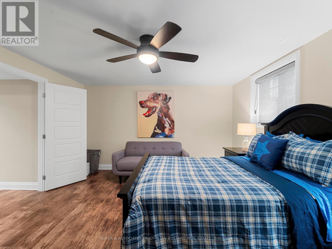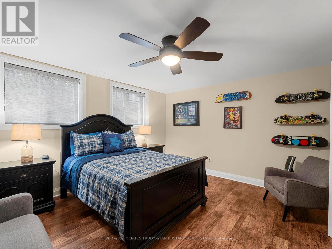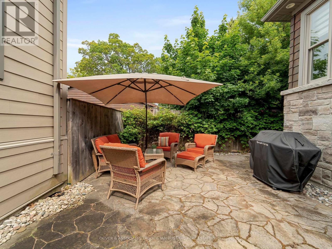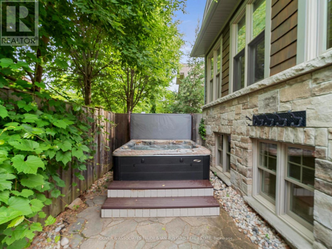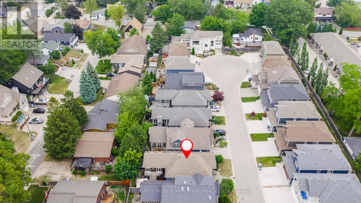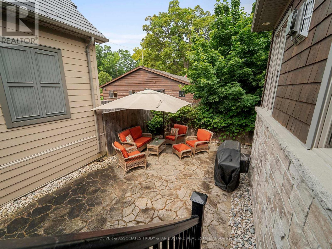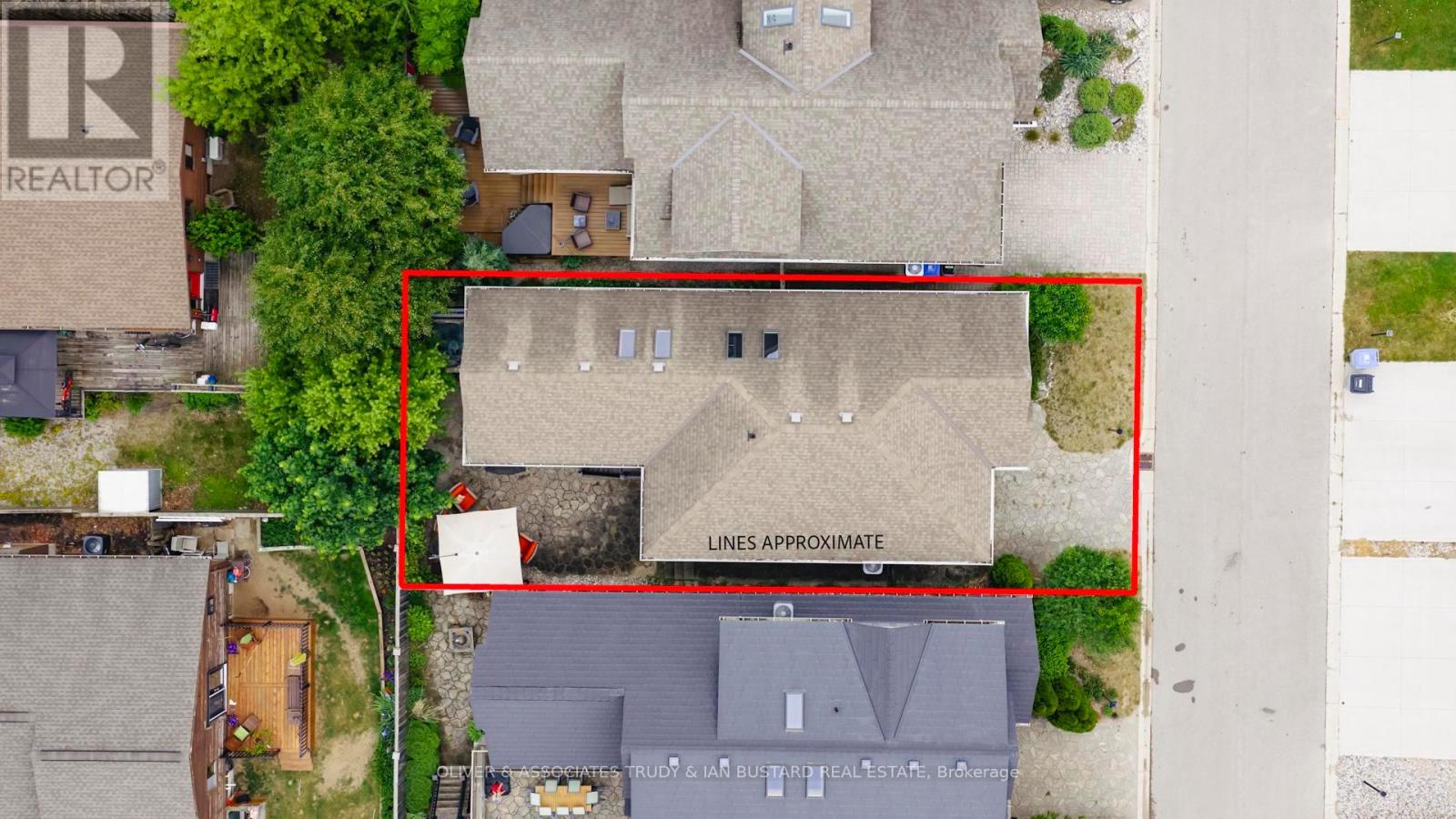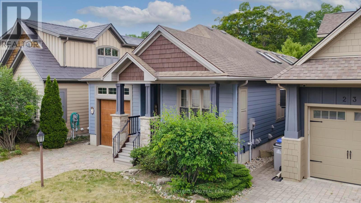21 Wondergrove Court, Lambton Shores (Grand Bend), Ontario N0M 1T0 (28504124)
21 Wondergrove Court Lambton Shores, Ontario N0M 1T0
$845,999
Custom-built by renowned Oke Woodsmith, this 1,925 sq ft on two levels, dream home is located in a quiet, private enclave in downtown Grand Bend, just steps from the beach. Boasting top-tier finishes including granite, skylights, and a flagstone patio with roughed-in wet bar and in-floor heating in lower level. The home offers open-concept living at its finest. Main-floor features a primary bedroom with walk-in closet, cheater ensuite, plus a second bedroom/den and laundry. The lower level includes a spacious family room, two more bedrooms, and a full bath. The private outdoor space includes a 5 person hot tub. The patio is perfect for entertaining. 2 parking spaces, garage and driveway plus 1 guest parking pass for guest lot steps away. Enjoy carefree living with low monthly condo fees of $131.50. A rare offering in a highly desirable area. (id:60297)
Property Details
| MLS® Number | X12237504 |
| Property Type | Single Family |
| Community Name | Grand Bend |
| AmenitiesNearBy | Place Of Worship, Marina, Schools, Beach |
| EquipmentType | Water Heater |
| Features | Cul-de-sac |
| ParkingSpaceTotal | 2 |
| RentalEquipmentType | Water Heater |
| Structure | Patio(s) |
Building
| BathroomTotal | 2 |
| BedroomsAboveGround | 2 |
| BedroomsBelowGround | 2 |
| BedroomsTotal | 4 |
| Age | 6 To 15 Years |
| Amenities | Fireplace(s) |
| Appliances | Hot Tub, Blinds, Dishwasher, Dryer, Garage Door Opener, Microwave, Stove, Washer, Refrigerator |
| ArchitecturalStyle | Bungalow |
| BasementDevelopment | Finished |
| BasementType | N/a (finished) |
| ConstructionStyleAttachment | Detached |
| CoolingType | Central Air Conditioning, Air Exchanger |
| ExteriorFinish | Hardboard |
| FireProtection | Alarm System |
| FireplacePresent | Yes |
| FoundationType | Concrete |
| HeatingFuel | Natural Gas |
| HeatingType | Forced Air |
| StoriesTotal | 1 |
| SizeInterior | 700 - 1100 Sqft |
| Type | House |
| UtilityWater | Municipal Water |
Parking
| Attached Garage | |
| Garage |
Land
| Acreage | No |
| LandAmenities | Place Of Worship, Marina, Schools, Beach |
| Sewer | Sanitary Sewer |
| SizeDepth | 85 Ft |
| SizeFrontage | 39 Ft |
| SizeIrregular | 39 X 85 Ft |
| SizeTotalText | 39 X 85 Ft |
Rooms
| Level | Type | Length | Width | Dimensions |
|---|---|---|---|---|
| Lower Level | Family Room | 3.47 m | 6.92 m | 3.47 m x 6.92 m |
| Lower Level | Bedroom 3 | 4.24 m | 3.96 m | 4.24 m x 3.96 m |
| Lower Level | Bedroom 4 | 4.64 m | 4.12 m | 4.64 m x 4.12 m |
| Lower Level | Utility Room | 2.87 m | 2.24 m | 2.87 m x 2.24 m |
| Main Level | Kitchen | 3.67 m | 3.89 m | 3.67 m x 3.89 m |
| Main Level | Living Room | 4.92 m | 4.39 m | 4.92 m x 4.39 m |
| Main Level | Dining Room | 3.67 m | 2.95 m | 3.67 m x 2.95 m |
| Main Level | Bedroom | 4.36 m | 3.35 m | 4.36 m x 3.35 m |
| Main Level | Bedroom 2 | 3.21 m | 3.65 m | 3.21 m x 3.65 m |
Utilities
| Cable | Installed |
| Electricity | Installed |
| Sewer | Installed |
Interested?
Contact us for more information
Trudy Bustard
Broker of Record
THINKING OF SELLING or BUYING?
We Get You Moving!
Contact Us

About Steve & Julia
With over 40 years of combined experience, we are dedicated to helping you find your dream home with personalized service and expertise.
© 2025 Wiggett Properties. All Rights Reserved. | Made with ❤️ by Jet Branding
