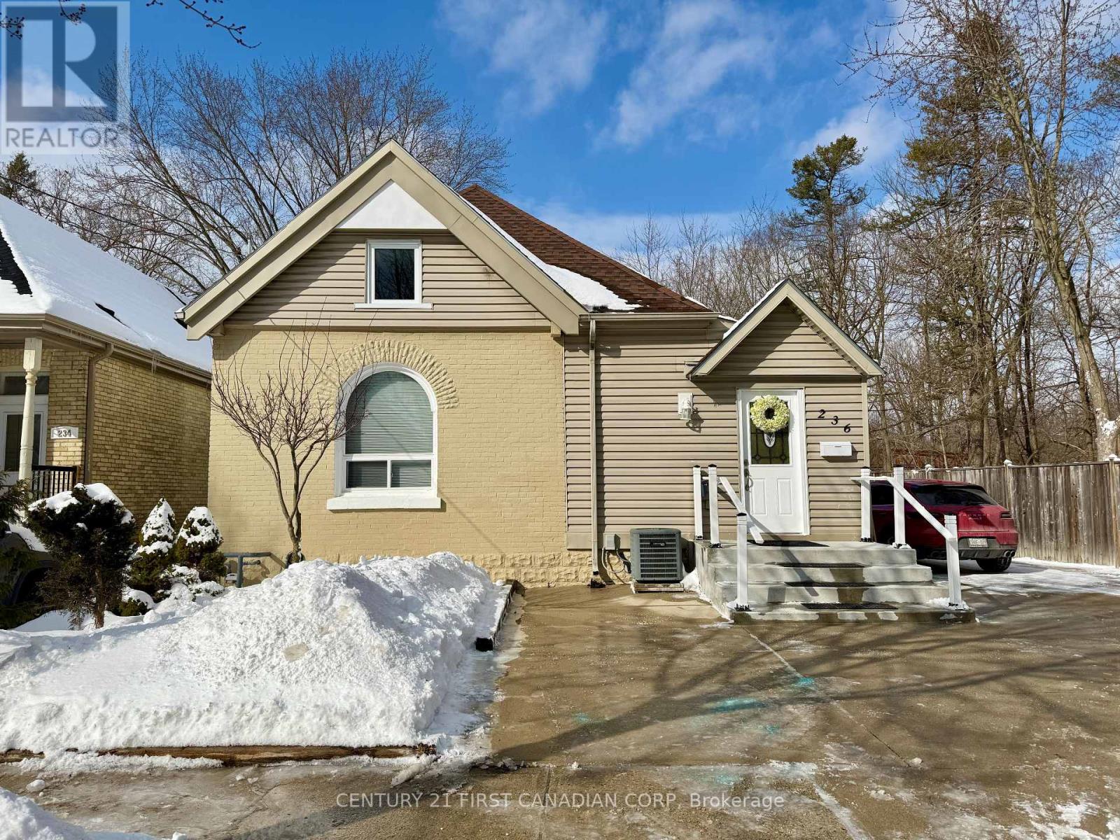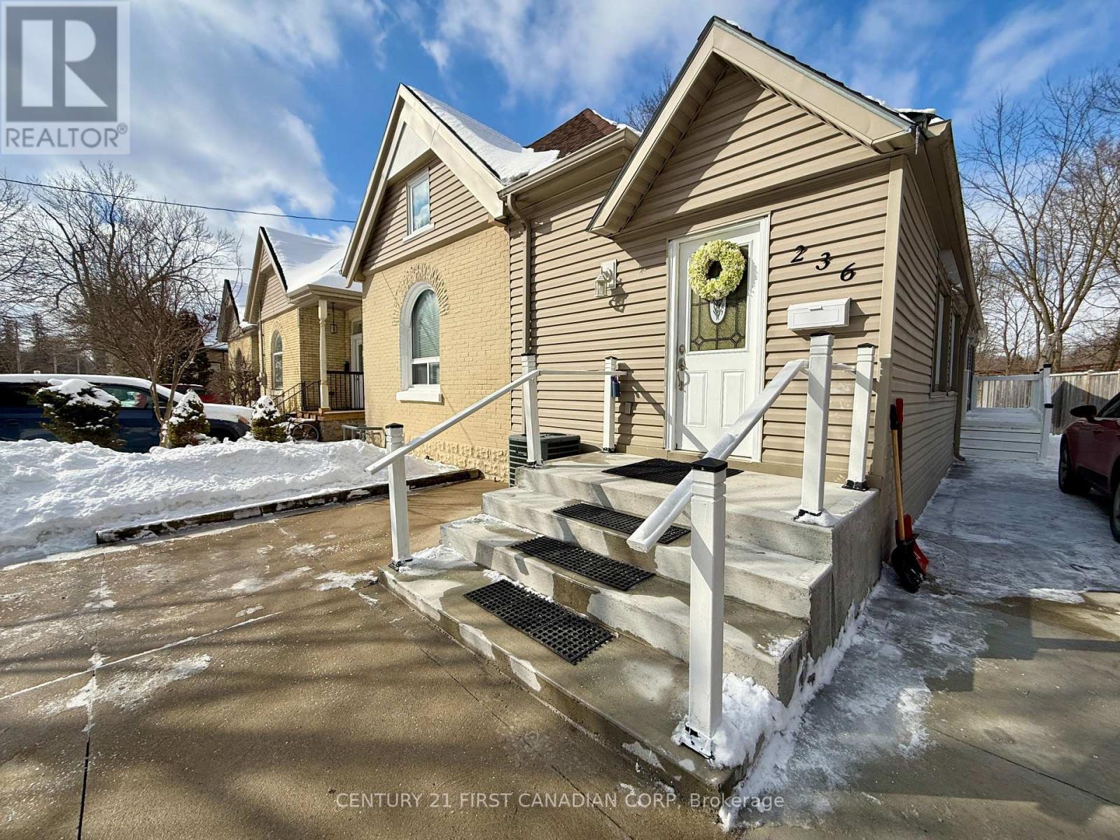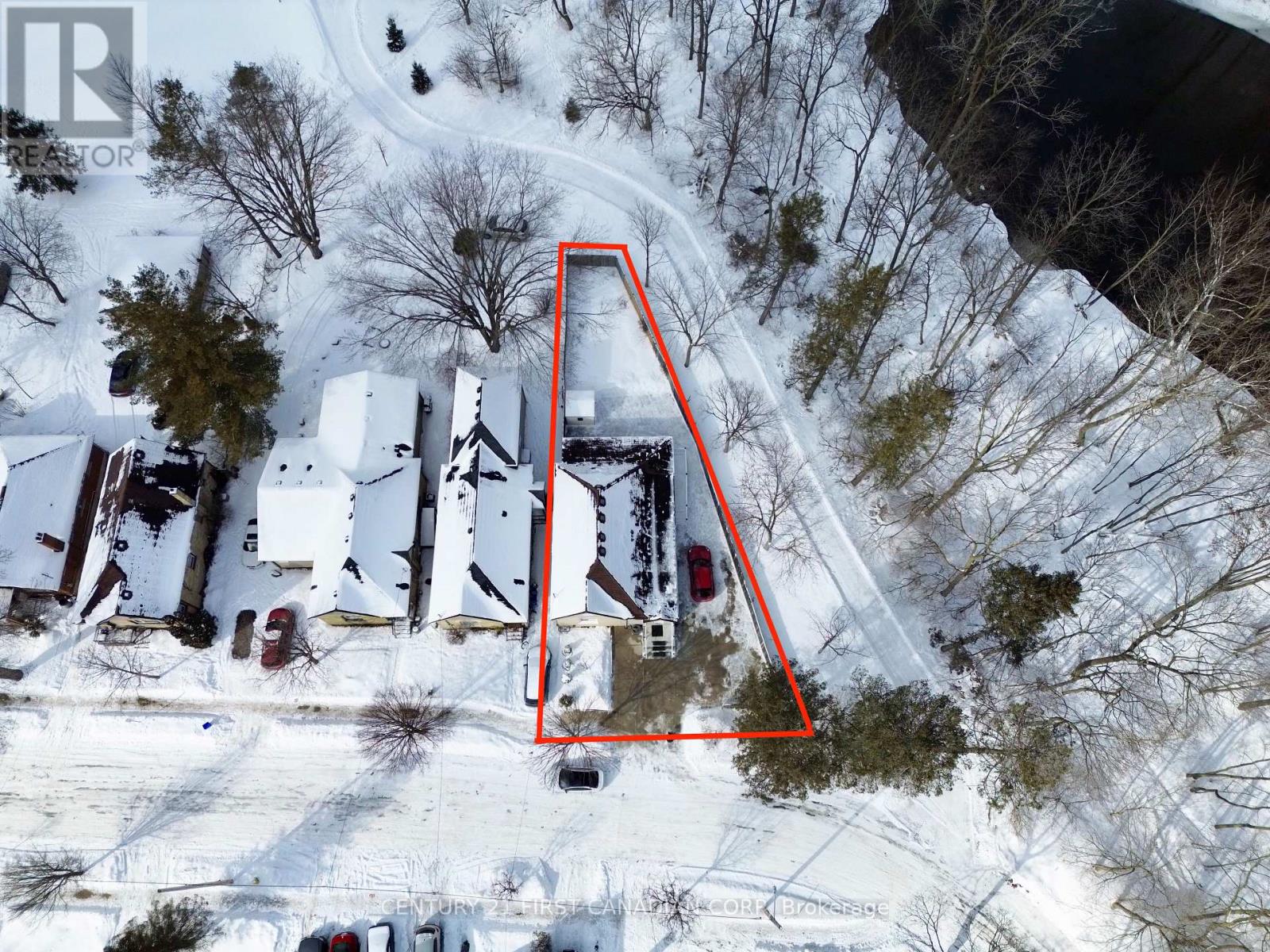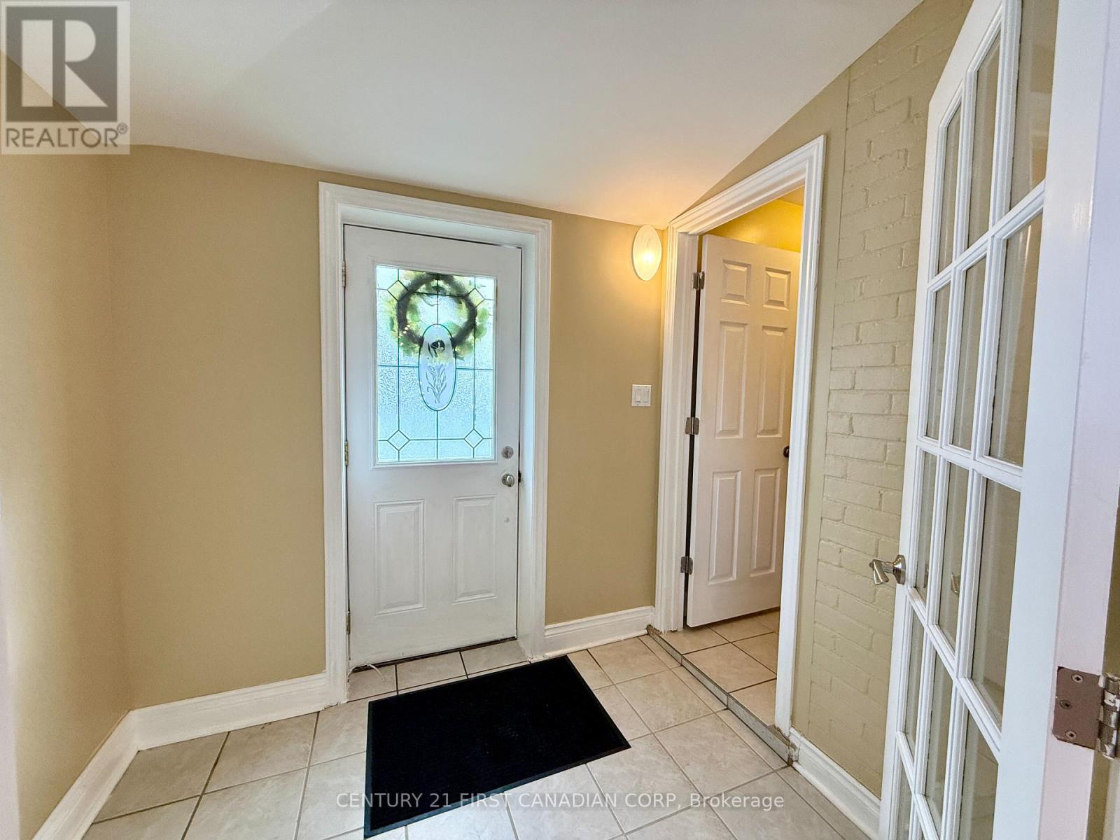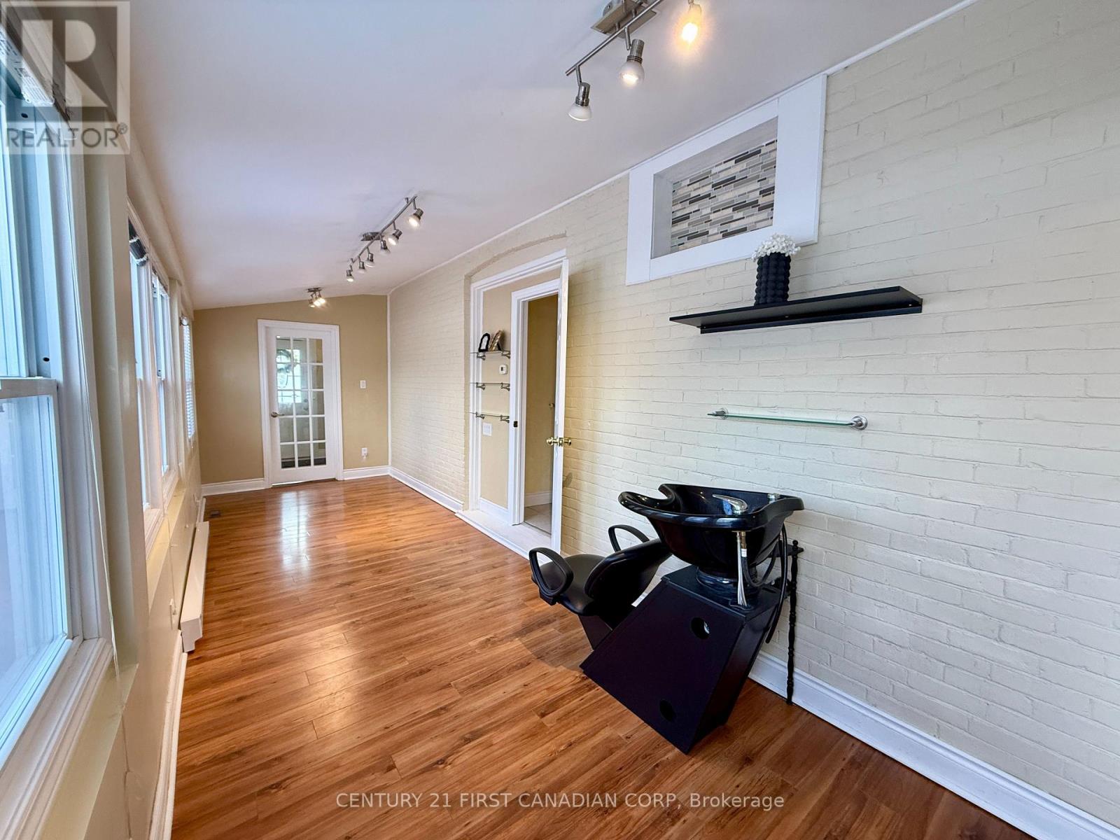236 Raymond Avenue, London East (East B), Ontario N6A 2N1 (28505740)
236 Raymond Avenue London East, Ontario N6A 2N1
$829,000
This exceptional river-front corner Freehold house presents a rare opportunity for both investors and homeowners. Located just 3 mints from Kings University & UWO main campus, this well-maintained property offers a perfect blend of tranquility, convenience, and income potential. The home features 5 bedrooms and 1 family room (can convert to the 6 bedroom or provides an excellent space for a home office) and 3 full bathrooms, making it an ideal residence for a large family or a lucrative rental investment. The furnace and A/C were updated 4 years ago, and the owned hot water tanks are 5 years old. A highlight of this property is the 6-car driveway with a durable concrete surface, a rare find in this area. The fully fenced backyard features a beautifully designed Japanese garden. With updated electrical systems and 3 separate entrances, featuring a studio unit, a 3-bedroom unit, and a 2-bedroom unit. This configuration offers an excellent opportunity for generating additional income while maintaining a comfortable living space. The estimated monthly rental income is approximately $5,500, making it an attractive option for investors. A short 2-minute walk leads to the scenic Thames River and several parks, providing beautiful outdoor spaces for relaxation. The home is also located within the highly sought-after school zones of Old North Public School and Banting Secondary School, making it a great choice for families. This property's combination of prime location, income potential, and excellent condition makes it a truly exceptional investment. Don't miss the chance to make it yours, schedule a private viewing today! (id:60297)
Property Details
| MLS® Number | X12238331 |
| Property Type | Single Family |
| Community Name | East B |
| Easement | Unknown, None |
| Features | Irregular Lot Size, Flat Site, Carpet Free |
| ParkingSpaceTotal | 6 |
| ViewType | River View |
| WaterFrontType | Waterfront |
Building
| BathroomTotal | 3 |
| BedroomsAboveGround | 6 |
| BedroomsTotal | 6 |
| Appliances | Water Heater, Water Meter, Dishwasher, Dryer, Microwave, Oven, Washer, Refrigerator |
| ArchitecturalStyle | Raised Bungalow |
| BasementDevelopment | Unfinished |
| BasementType | N/a (unfinished) |
| ConstructionStyleAttachment | Detached |
| CoolingType | Central Air Conditioning |
| ExteriorFinish | Brick, Vinyl Siding |
| FireProtection | Smoke Detectors |
| FoundationType | Unknown |
| HeatingFuel | Natural Gas |
| HeatingType | Forced Air |
| StoriesTotal | 1 |
| SizeInterior | 1100 - 1500 Sqft |
| Type | House |
| UtilityWater | Municipal Water |
Parking
| No Garage |
Land
| AccessType | Public Road |
| Acreage | No |
| Sewer | Sanitary Sewer |
| SizeDepth | 117 Ft ,10 In |
| SizeFrontage | 58 Ft ,8 In |
| SizeIrregular | 58.7 X 117.9 Ft |
| SizeTotalText | 58.7 X 117.9 Ft |
| ZoningDescription | R1-5 |
Rooms
| Level | Type | Length | Width | Dimensions |
|---|---|---|---|---|
| Flat | Bedroom | 2.54 m | 2.62 m | 2.54 m x 2.62 m |
| Flat | Bedroom 2 | 2.77 m | 2.71 m | 2.77 m x 2.71 m |
| Flat | Bedroom 3 | 2.74 m | 2.74 m | 2.74 m x 2.74 m |
| Flat | Bedroom 4 | 2.74 m | 2.83 m | 2.74 m x 2.83 m |
| Flat | Bedroom 5 | 2.93 m | 2.99 m | 2.93 m x 2.99 m |
| Flat | Family Room | 8.9 m | 2.24 m | 8.9 m x 2.24 m |
| Flat | Laundry Room | 2.68 m | 2.13 m | 2.68 m x 2.13 m |
| Flat | Kitchen | 5.86 m | 2.38 m | 5.86 m x 2.38 m |
| Flat | Living Room | 3.2 m | 4.66 m | 3.2 m x 4.66 m |
| Flat | Dining Room | 3.28 m | 1.7 m | 3.28 m x 1.7 m |
https://www.realtor.ca/real-estate/28505740/236-raymond-avenue-london-east-east-b-east-b
Interested?
Contact us for more information
Rebecca Sun
Salesperson
THINKING OF SELLING or BUYING?
We Get You Moving!
Contact Us

About Steve & Julia
With over 40 years of combined experience, we are dedicated to helping you find your dream home with personalized service and expertise.
© 2025 Wiggett Properties. All Rights Reserved. | Made with ❤️ by Jet Branding
