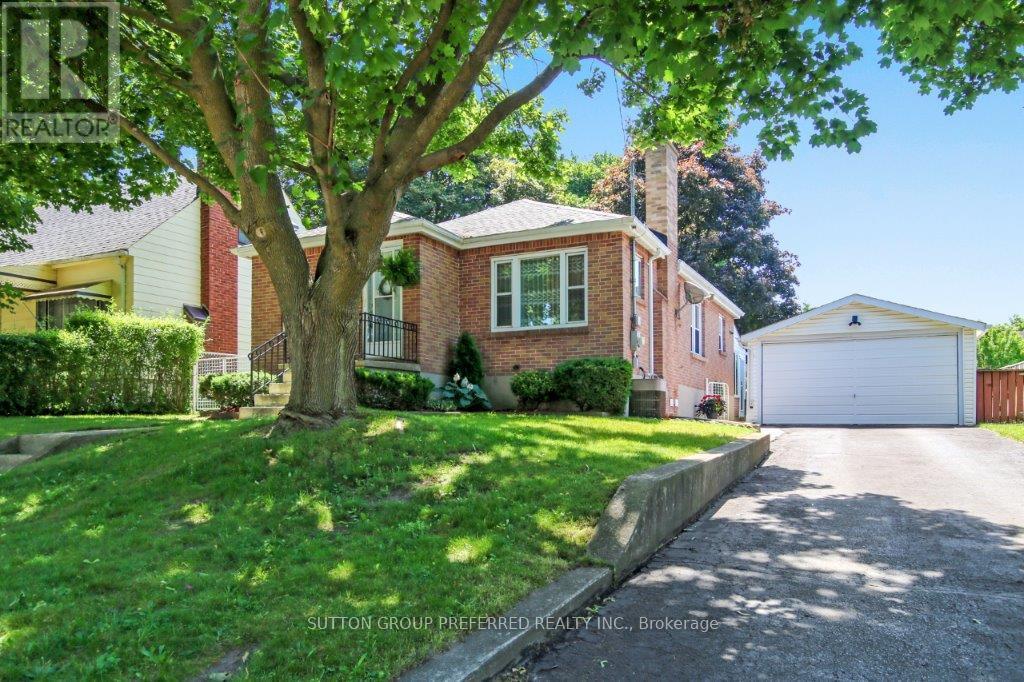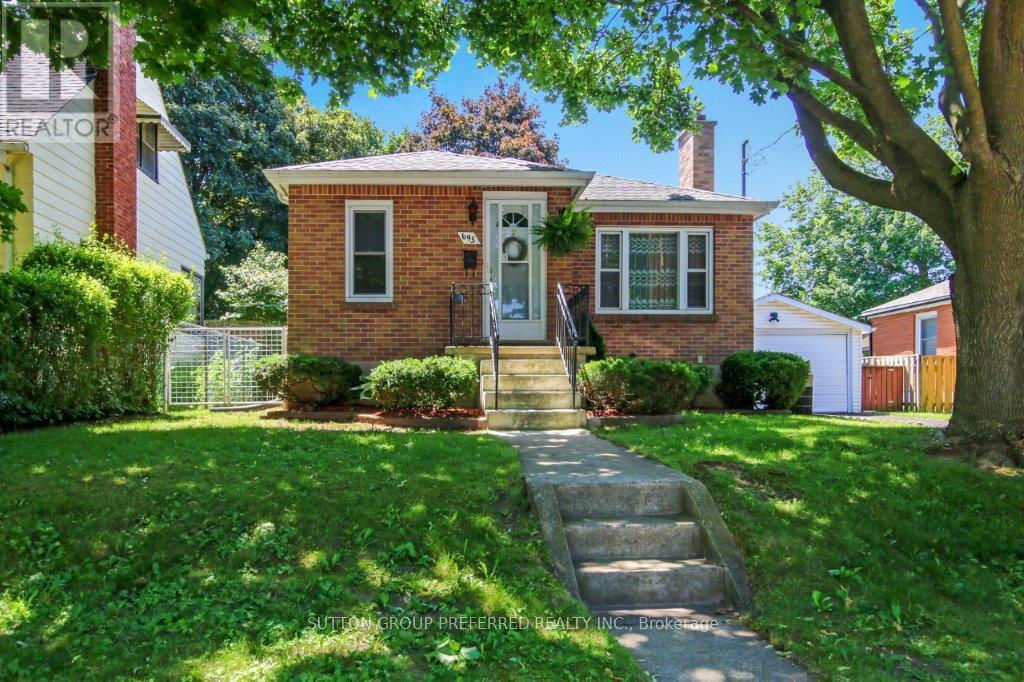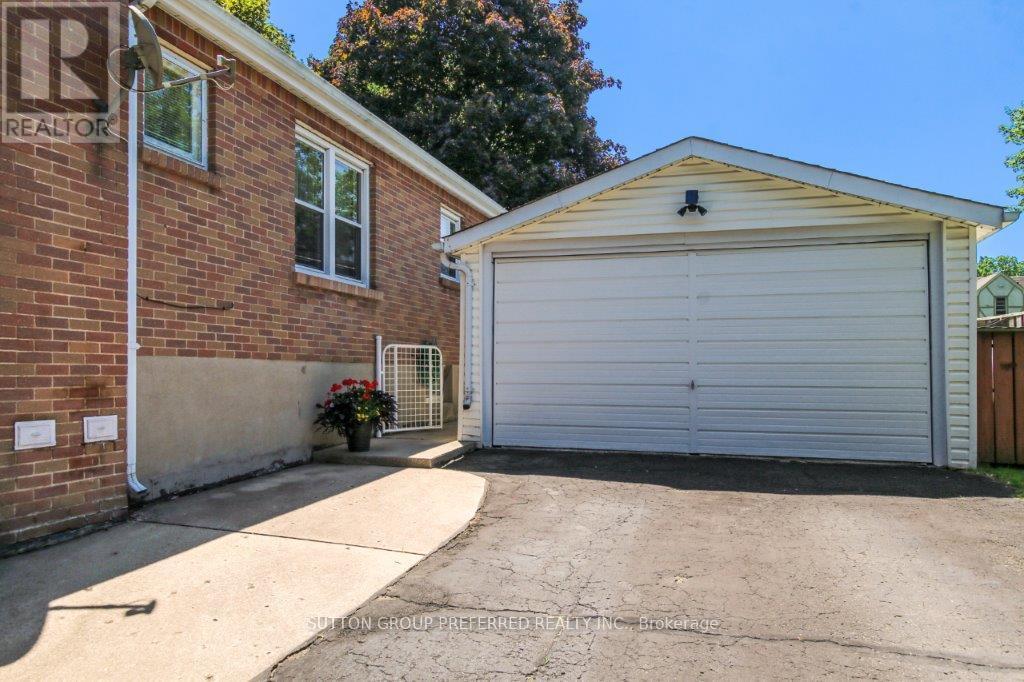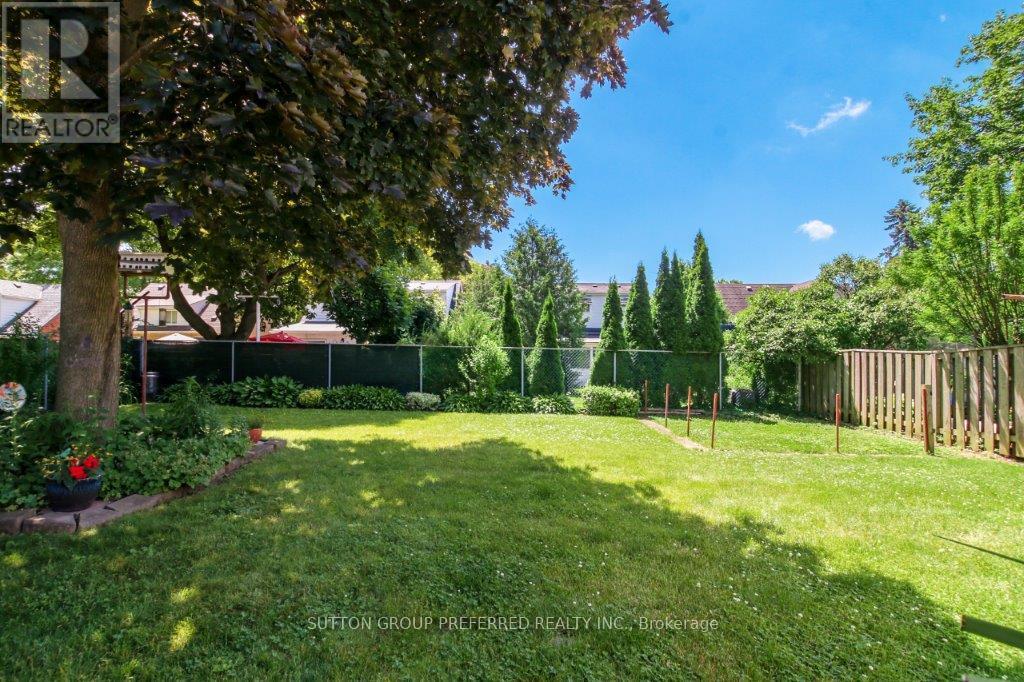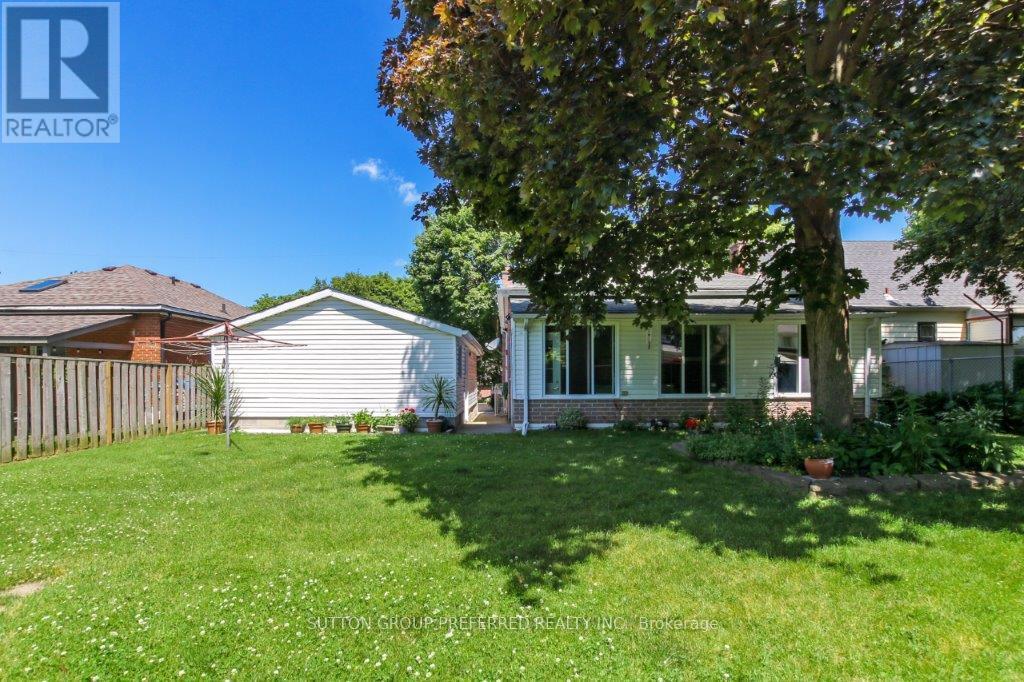695 Ecclestone Street, London East (East C), Ontario N5Y 3Z8 (28513327)
695 Ecclestone Street London East, Ontario N5Y 3Z8
$529,999
Same owners since 1972. This charming brick bungalow with a 16 x 23, 2 smaller car garage, this 3-bedroom offers spacious bedrooms, a galley-sized kitchen, a large dining area overlooking a family room with a gas fireplace, a huge and beautiful sunroom retreat out back with a beautiful private backyard. Lower level has kitchen setup, bedroom, laundry, rec room, and 3-piece bath with separate back entrance for extra income if needed. The property is situated between UWO and Fanshawe College. Walking distance to all amenities and city bus stops. Updates include replacement windows, 2003 Furnace replaced, bought out hot water heater in 2022, in 2014 sunroom addition. All appliances included, Shingles are approximately 12 years old. (id:60297)
Property Details
| MLS® Number | X12241969 |
| Property Type | Single Family |
| Community Name | East C |
| AmenitiesNearBy | Golf Nearby, Hospital, Park, Public Transit, Schools |
| ParkingSpaceTotal | 6 |
Building
| BathroomTotal | 2 |
| BedroomsAboveGround | 3 |
| BedroomsBelowGround | 1 |
| BedroomsTotal | 4 |
| Age | 51 To 99 Years |
| Amenities | Fireplace(s) |
| Appliances | Garage Door Opener Remote(s), Water Heater, Blinds, Dishwasher, Dryer, Freezer, Garage Door Opener, Microwave, Stove, Washer, Refrigerator |
| ArchitecturalStyle | Bungalow |
| BasementDevelopment | Finished |
| BasementType | N/a (finished) |
| ConstructionStyleAttachment | Detached |
| CoolingType | Central Air Conditioning |
| ExteriorFinish | Brick |
| FireplacePresent | Yes |
| FireplaceTotal | 1 |
| FoundationType | Concrete |
| HeatingFuel | Natural Gas |
| HeatingType | Forced Air |
| StoriesTotal | 1 |
| SizeInterior | 700 - 1100 Sqft |
| Type | House |
| UtilityWater | Municipal Water |
Parking
| Detached Garage | |
| Garage |
Land
| Acreage | No |
| FenceType | Fenced Yard |
| LandAmenities | Golf Nearby, Hospital, Park, Public Transit, Schools |
| Sewer | Sanitary Sewer |
| SizeDepth | 112 Ft ,6 In |
| SizeFrontage | 55 Ft ,1 In |
| SizeIrregular | 55.1 X 112.5 Ft |
| SizeTotalText | 55.1 X 112.5 Ft |
| ZoningDescription | R1-5 |
Rooms
| Level | Type | Length | Width | Dimensions |
|---|---|---|---|---|
| Lower Level | Cold Room | 3.7 m | 1 m | 3.7 m x 1 m |
| Lower Level | Laundry Room | 3 m | 1.7 m | 3 m x 1.7 m |
| Lower Level | Sunroom | 7.21 m | 2.6 m | 7.21 m x 2.6 m |
| Lower Level | Kitchen | 2.9 m | 2.2 m | 2.9 m x 2.2 m |
| Lower Level | Recreational, Games Room | 5.2 m | 4.8 m | 5.2 m x 4.8 m |
| Lower Level | Bedroom | 2.9 m | 2.7 m | 2.9 m x 2.7 m |
| Lower Level | Utility Room | 3.8 m | 2.8 m | 3.8 m x 2.8 m |
| Main Level | Kitchen | 3 m | 2.2 m | 3 m x 2.2 m |
| Main Level | Eating Area | 3.4 m | 2.7 m | 3.4 m x 2.7 m |
| Main Level | Family Room | 14 m | 11.4 m | 14 m x 11.4 m |
| Main Level | Primary Bedroom | 3.7 m | 3 m | 3.7 m x 3 m |
| Main Level | Bedroom | 3.4 m | 3.4 m | 3.4 m x 3.4 m |
| Main Level | Bedroom | 3.4 m | 2.8 m | 3.4 m x 2.8 m |
https://www.realtor.ca/real-estate/28513327/695-ecclestone-street-london-east-east-c-east-c
Interested?
Contact us for more information
Simon Farrugia
Salesperson
THINKING OF SELLING or BUYING?
We Get You Moving!
Contact Us

About Steve & Julia
With over 40 years of combined experience, we are dedicated to helping you find your dream home with personalized service and expertise.
© 2025 Wiggett Properties. All Rights Reserved. | Made with ❤️ by Jet Branding
