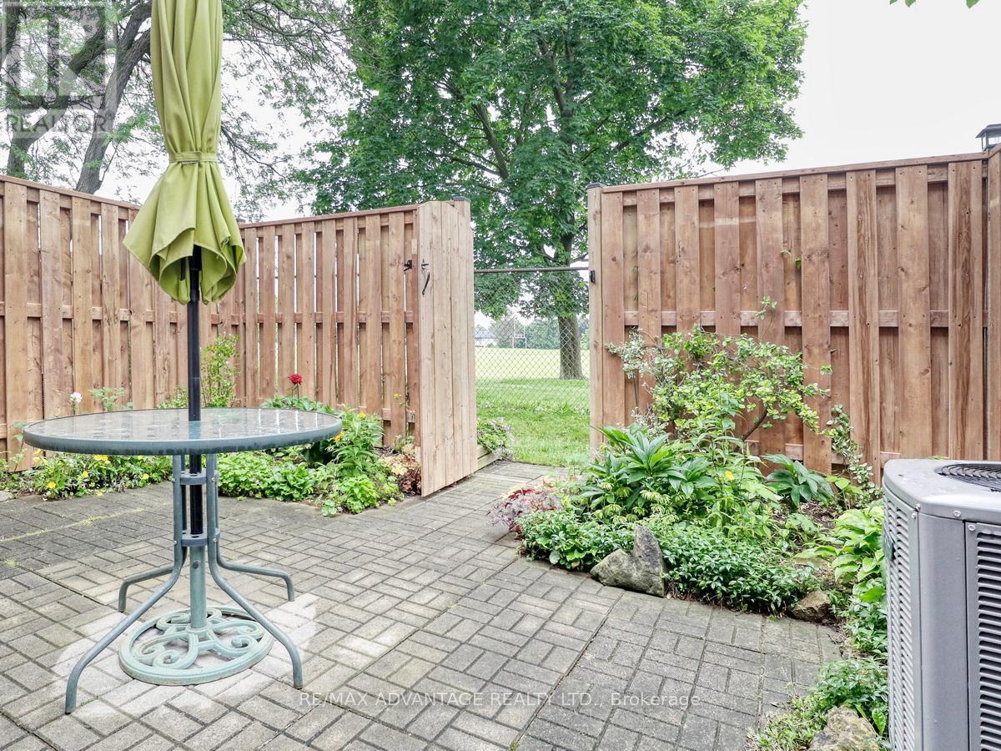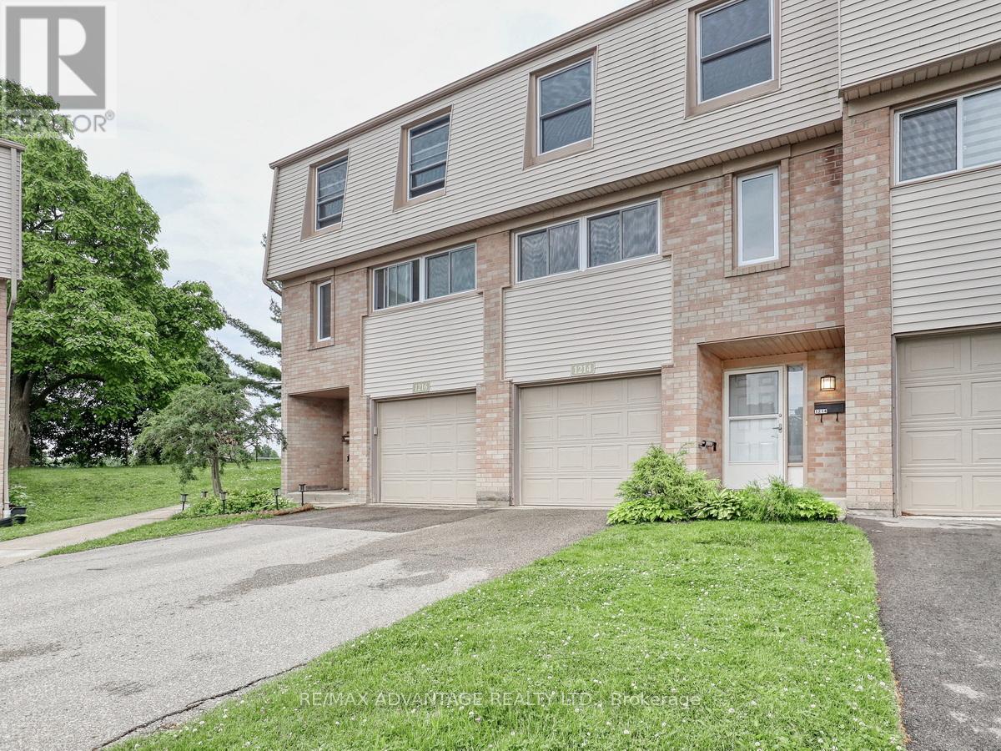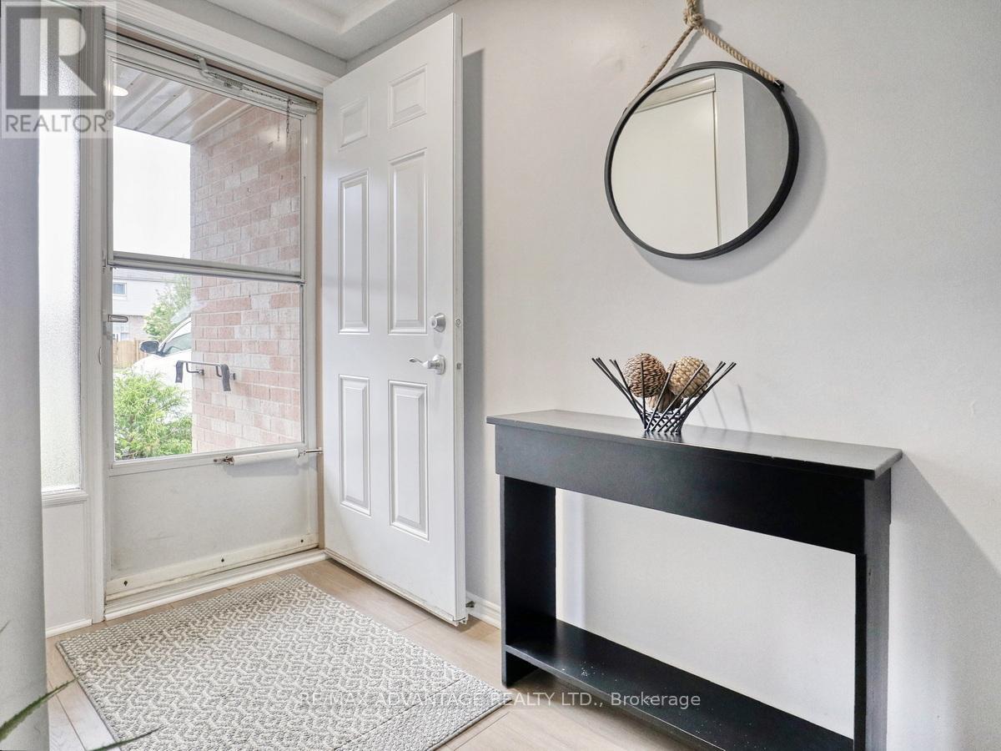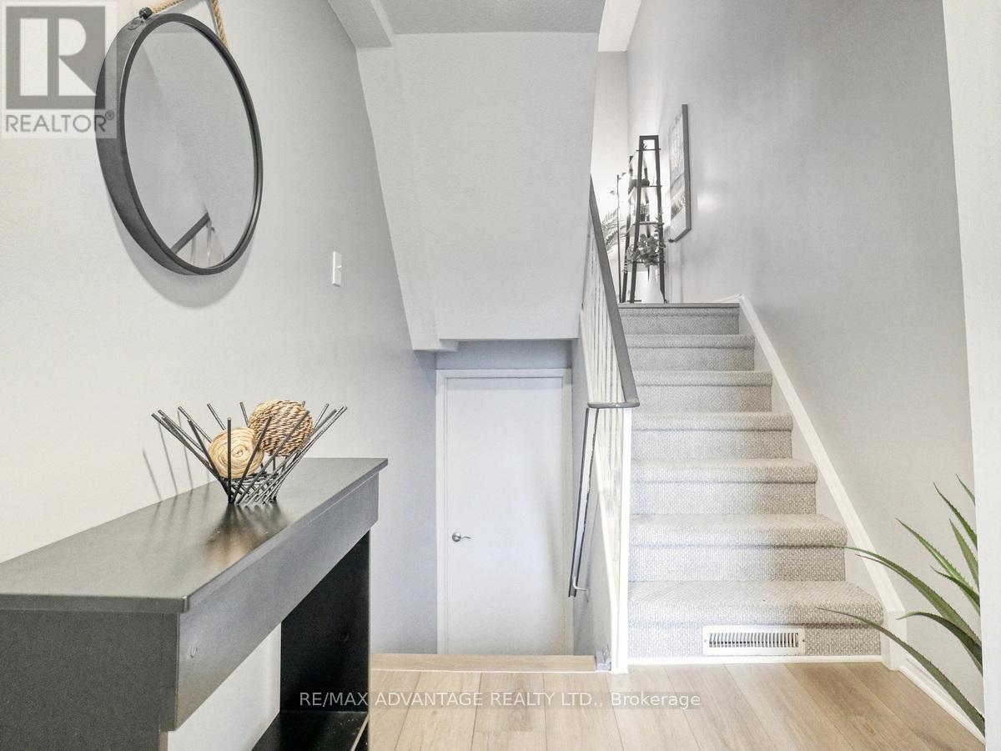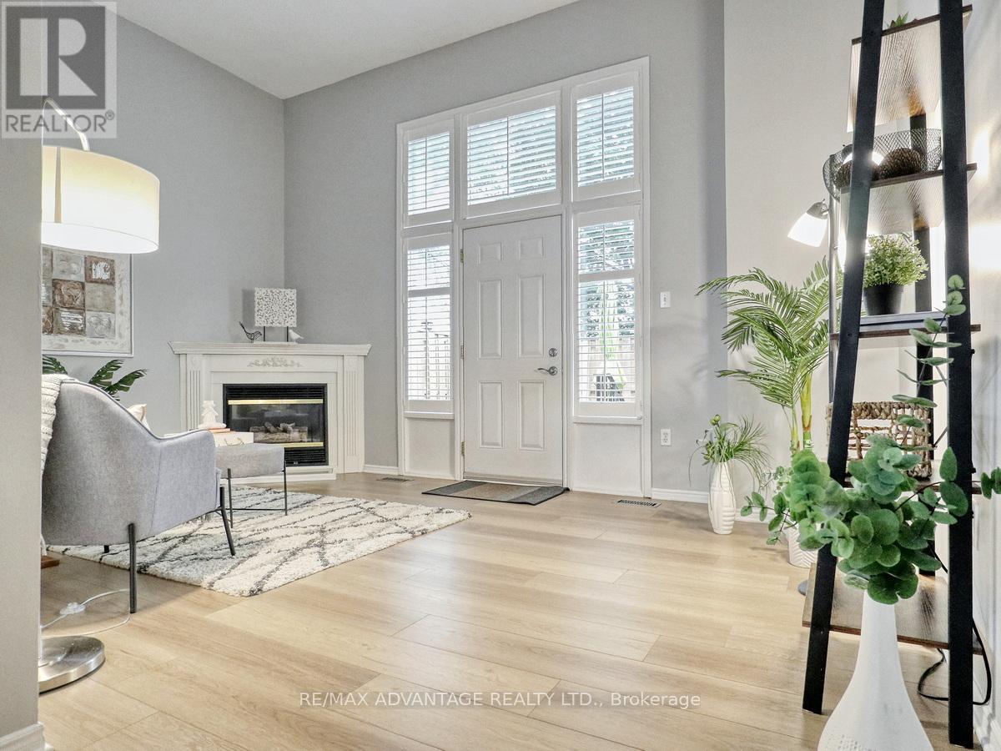1214 Limberlost Road, London North (North I), Ontario N6G 3A5 (28512416)
1214 Limberlost Road London North, Ontario N6G 3A5
$449,900Maintenance, Parking, Common Area Maintenance, Water, Insurance
$465 Monthly
Maintenance, Parking, Common Area Maintenance, Water, Insurance
$465 MonthlyStylish, Immaculate and Updated Condo Backing onto Open Greenspace in popular Northwest London! On BUS ROUTE to WESTERN and walking distance to parks, recreation centre, Aquatic Centre, shopping and schools! Gorgeous private courtyard with patio and low maintenance perennial plants. Perfect move-in condition! 2 Storey living room with large windows and California shutters (2024). Bright and neutral with new flooring throughout. Updated baths and kitchen. Updated Windows, Doors and Light Fixtures. Spacious garage with room for storage. Gas Fireplace, Forced Air Gas Heating (2024), and Central Air (2024). New Condo Complex privacy fence (2025) Lots of visitor parking! The current owner has enjoyed living in this home for 28 years! Condo fees include water along with exterior maintenance of the building (windows, roof, exterior doors etc), snow shovelling, and grass cutting. The space, the style and the gorgeous view are hard to beat! Showings by appointment only. (id:60297)
Property Details
| MLS® Number | X12241450 |
| Property Type | Single Family |
| Community Name | North I |
| AmenitiesNearBy | Public Transit, Schools, Park |
| CommunityFeatures | Pet Restrictions, Community Centre |
| EquipmentType | Water Heater |
| ParkingSpaceTotal | 2 |
| RentalEquipmentType | Water Heater |
Building
| BathroomTotal | 2 |
| BedroomsAboveGround | 3 |
| BedroomsTotal | 3 |
| Amenities | Fireplace(s) |
| Appliances | Garage Door Opener Remote(s), Dishwasher, Dryer, Stove, Washer, Refrigerator |
| ArchitecturalStyle | Multi-level |
| BasementType | Full |
| CoolingType | Central Air Conditioning |
| ExteriorFinish | Vinyl Siding, Brick |
| FireplacePresent | Yes |
| FireplaceTotal | 1 |
| FireplaceType | Insert |
| HalfBathTotal | 1 |
| HeatingFuel | Natural Gas |
| HeatingType | Forced Air |
| SizeInterior | 1000 - 1199 Sqft |
| Type | Row / Townhouse |
Parking
| Attached Garage | |
| Garage |
Land
| Acreage | No |
| LandAmenities | Public Transit, Schools, Park |
| ZoningDescription | R5-4 |
Rooms
| Level | Type | Length | Width | Dimensions |
|---|---|---|---|---|
| Second Level | Primary Bedroom | 4.349 m | 3.434 m | 4.349 m x 3.434 m |
| Second Level | Bedroom | 4.449 m | 2.467 m | 4.449 m x 2.467 m |
| Second Level | Bedroom | 3.307 m | 2.446 m | 3.307 m x 2.446 m |
| Basement | Utility Room | 5.041 m | 3.375 m | 5.041 m x 3.375 m |
| Main Level | Living Room | 5.03 m | 3.356 m | 5.03 m x 3.356 m |
| Main Level | Kitchen | 3.496 m | 3.058 m | 3.496 m x 3.058 m |
| Main Level | Dining Room | 3.054 m | 3.054 m | 3.054 m x 3.054 m |
| Ground Level | Foyer | 2.44 m | 1.856 m | 2.44 m x 1.856 m |
https://www.realtor.ca/real-estate/28512416/1214-limberlost-road-london-north-north-i-north-i
Interested?
Contact us for more information
Myra Hueniken
Salesperson
151 Pine Valley Blvd.
London, Ontario N6K 3T6
Christine Panyi
Salesperson
151 Pine Valley Blvd.
London, Ontario N6K 3T6
THINKING OF SELLING or BUYING?
We Get You Moving!
Contact Us

About Steve & Julia
With over 40 years of combined experience, we are dedicated to helping you find your dream home with personalized service and expertise.
© 2025 Wiggett Properties. All Rights Reserved. | Made with ❤️ by Jet Branding
