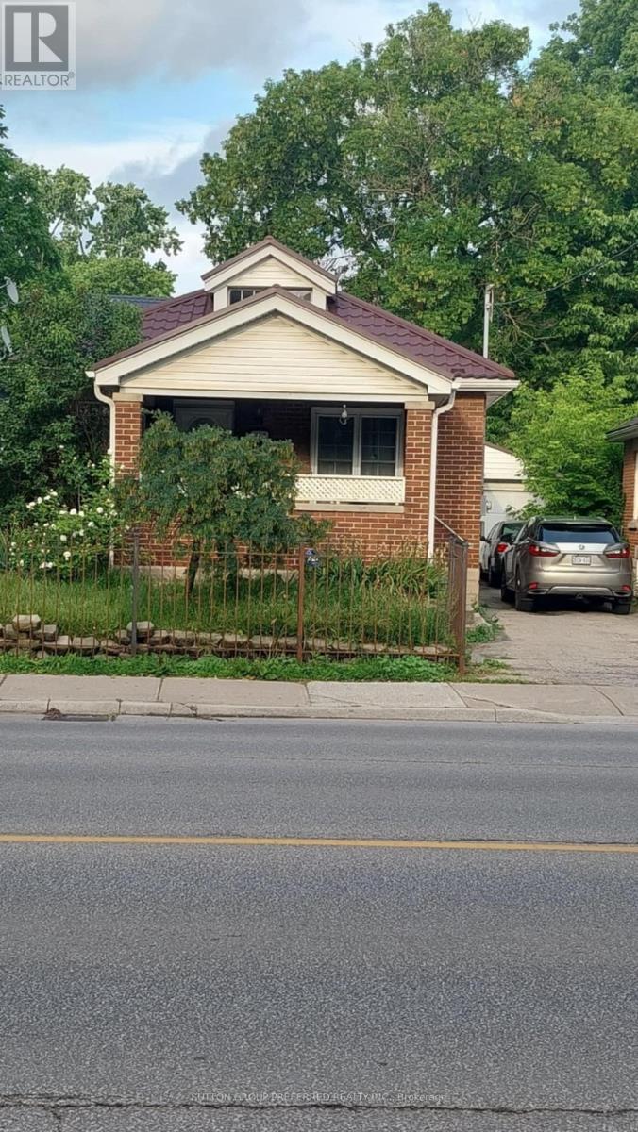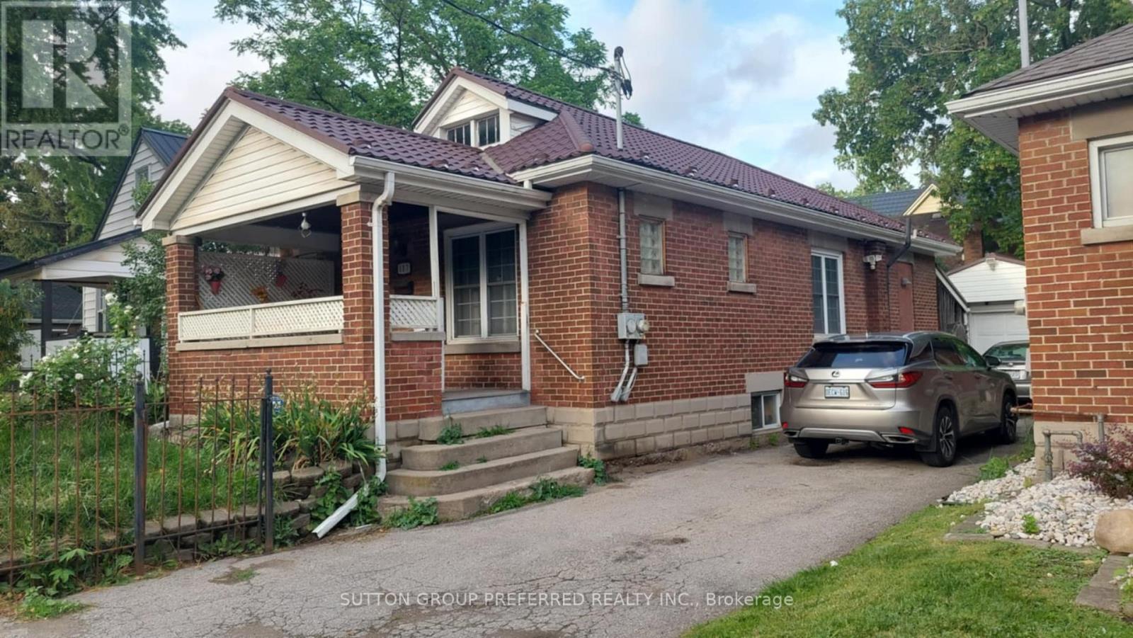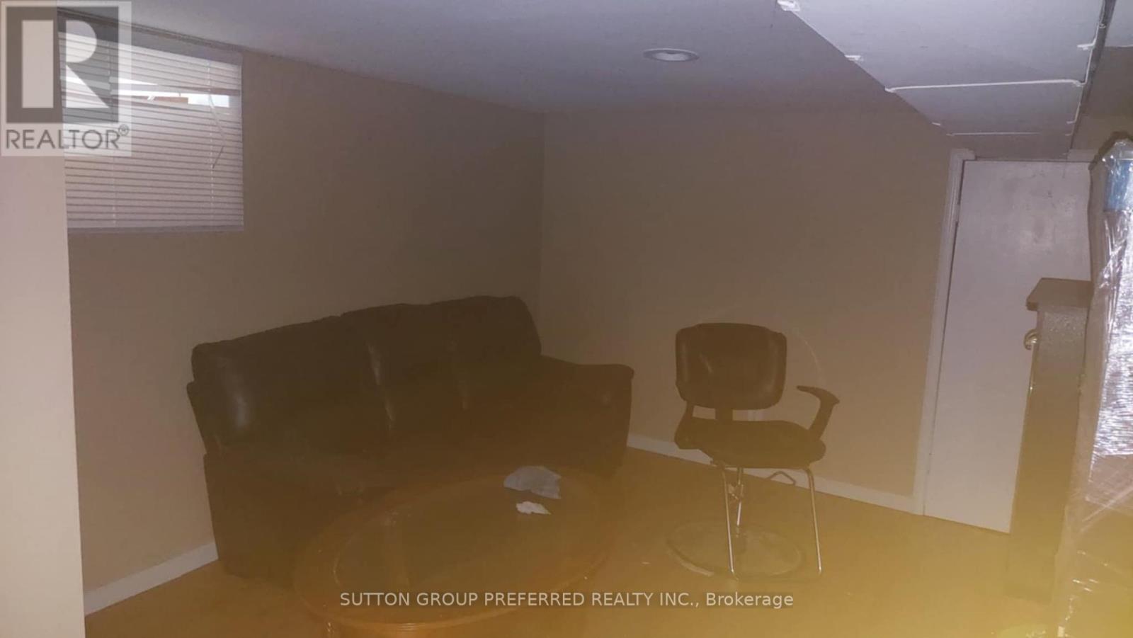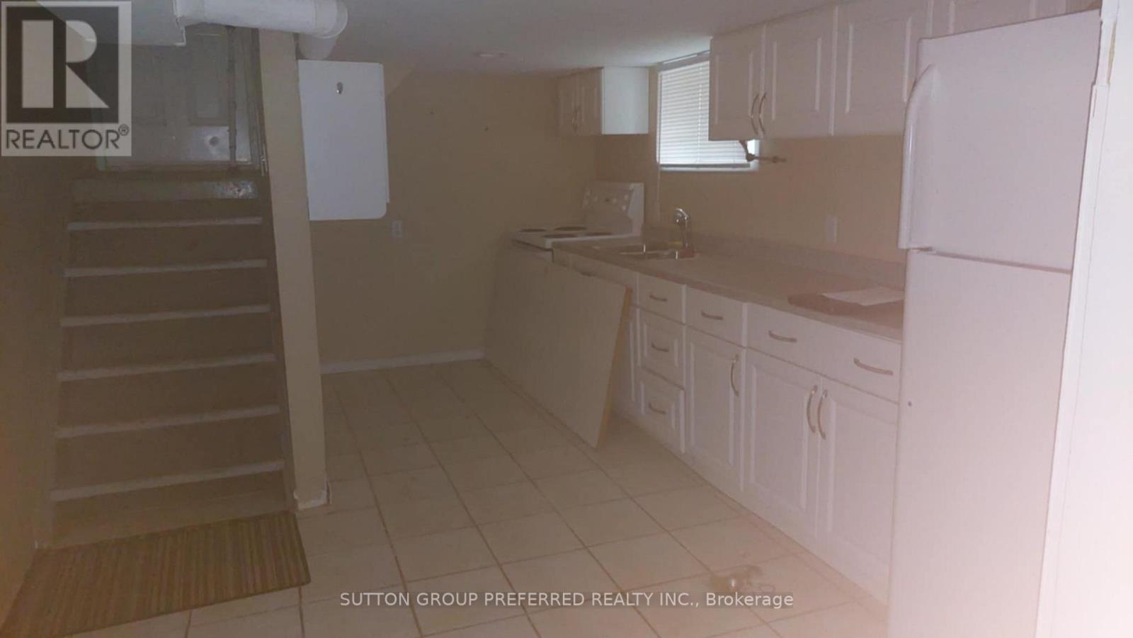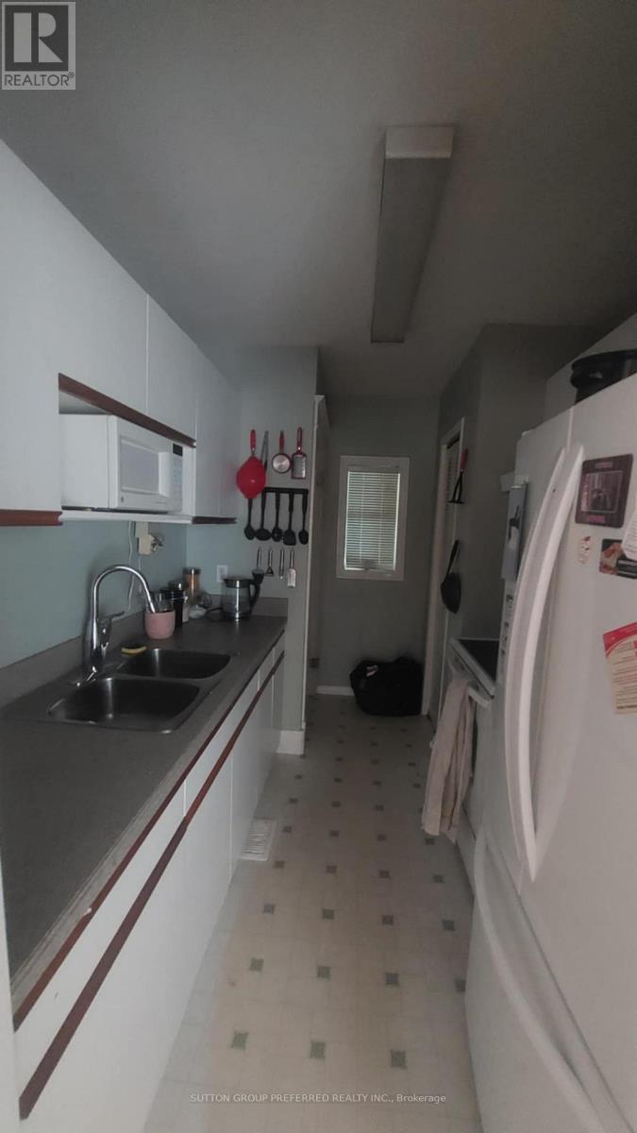117 Wharncliffe Road N, London North (North N), Ontario N6H 2A8 (28516628)
117 Wharncliffe Road N London North, Ontario N6H 2A8
4 Bedroom
2 Bathroom
700 - 1100 sqft
Bungalow
Central Air Conditioning, Ventilation System
Forced Air
Landscaped
$459,900
ATTENTION STUDENT FAMILIES. Your chance to have fellow students pay your mortgage. Lower level features In-Law suite complete with Kitchen and easy access to exterior. Newer windows and Furnace. Bus Stop at your front door. Just in time for the Fall school session. Nice solid home in desirable student district. Walk to Downtown. (id:60297)
Property Details
| MLS® Number | X12243317 |
| Property Type | Single Family |
| Community Name | North N |
| AmenitiesNearBy | Hospital, Place Of Worship, Public Transit |
| Features | Flat Site, Carpet Free, In-law Suite |
| ParkingSpaceTotal | 4 |
| Structure | Patio(s), Porch |
| ViewType | City View |
Building
| BathroomTotal | 2 |
| BedroomsAboveGround | 2 |
| BedroomsBelowGround | 2 |
| BedroomsTotal | 4 |
| Amenities | Canopy |
| Appliances | Water Heater, Blinds, Stove, Refrigerator |
| ArchitecturalStyle | Bungalow |
| BasementDevelopment | Finished |
| BasementType | N/a (finished) |
| ConstructionStyleAttachment | Detached |
| CoolingType | Central Air Conditioning, Ventilation System |
| ExteriorFinish | Brick |
| FoundationType | Block |
| HeatingFuel | Natural Gas |
| HeatingType | Forced Air |
| StoriesTotal | 1 |
| SizeInterior | 700 - 1100 Sqft |
| Type | House |
| UtilityWater | Municipal Water |
Parking
| Detached Garage | |
| Garage |
Land
| Acreage | No |
| FenceType | Fenced Yard |
| LandAmenities | Hospital, Place Of Worship, Public Transit |
| LandscapeFeatures | Landscaped |
| Sewer | Sanitary Sewer |
| SizeDepth | 93 Ft |
| SizeFrontage | 37 Ft ,6 In |
| SizeIrregular | 37.5 X 93 Ft |
| SizeTotalText | 37.5 X 93 Ft |
| SurfaceWater | River/stream |
| ZoningDescription | R2-2 |
Rooms
| Level | Type | Length | Width | Dimensions |
|---|---|---|---|---|
| Lower Level | Kitchen | 3.15 m | 4.77 m | 3.15 m x 4.77 m |
| Lower Level | Living Room | 3.5 m | 3.07 m | 3.5 m x 3.07 m |
| Lower Level | Primary Bedroom | 5.79 m | 2.56 m | 5.79 m x 2.56 m |
| Lower Level | Bedroom | 2.59 m | 2.49 m | 2.59 m x 2.49 m |
| Main Level | Foyer | 1.07 m | 2.94 m | 1.07 m x 2.94 m |
| Main Level | Living Room | 8.23 m | 3 m | 8.23 m x 3 m |
| Main Level | Kitchen | 2.23 m | 3.43 m | 2.23 m x 3.43 m |
| Main Level | Primary Bedroom | 4.77 m | 2.74 m | 4.77 m x 2.74 m |
| Main Level | Bedroom | 2.79 m | 2.82 m | 2.79 m x 2.82 m |
https://www.realtor.ca/real-estate/28516628/117-wharncliffe-road-n-london-north-north-n-north-n
Interested?
Contact us for more information
Stanley Koza
Broker
Sutton Group Preferred Realty Inc.
THINKING OF SELLING or BUYING?
We Get You Moving!
Contact Us

About Steve & Julia
With over 40 years of combined experience, we are dedicated to helping you find your dream home with personalized service and expertise.
© 2025 Wiggett Properties. All Rights Reserved. | Made with ❤️ by Jet Branding
