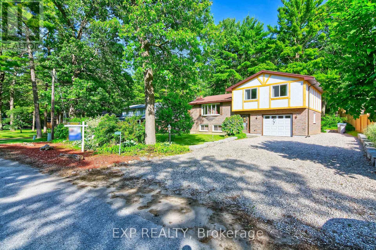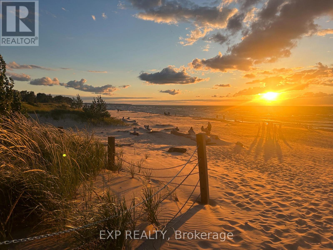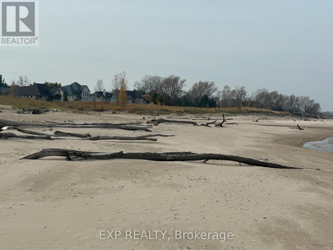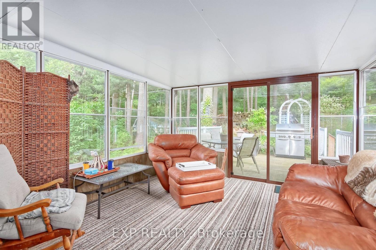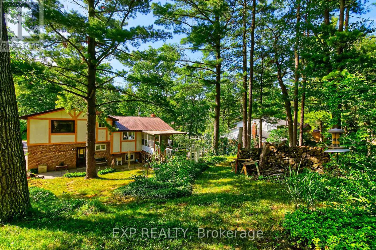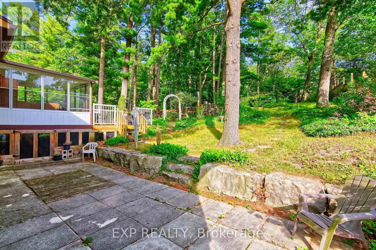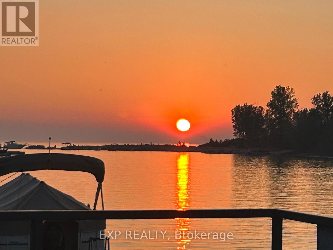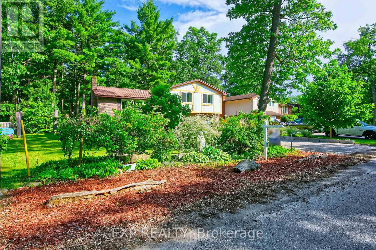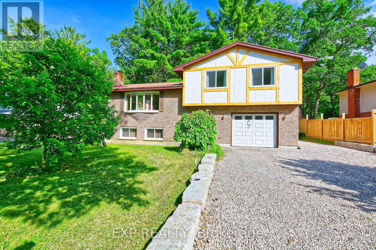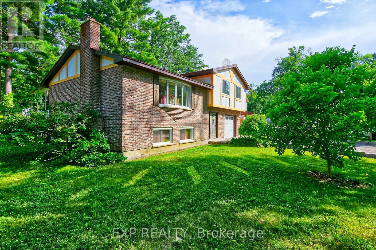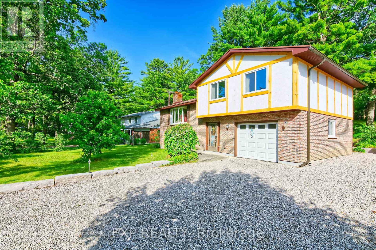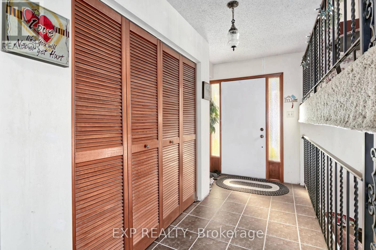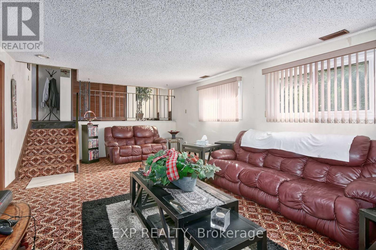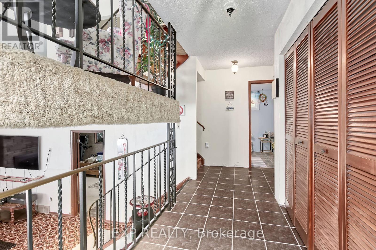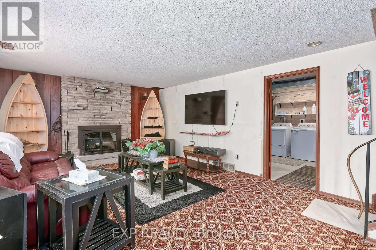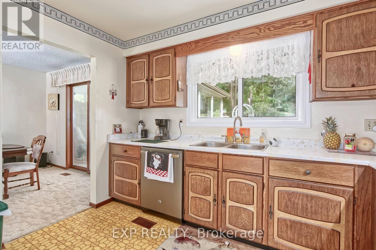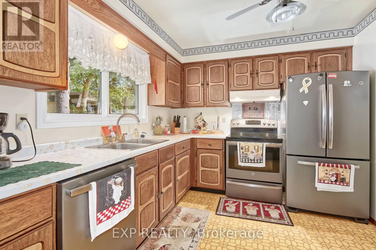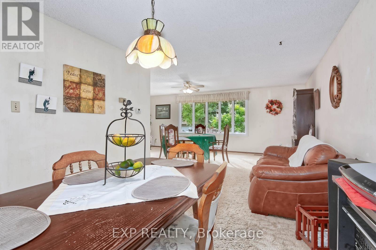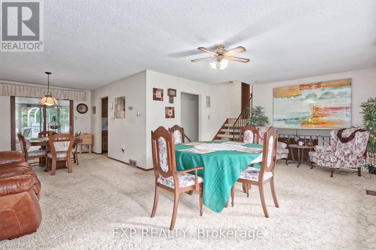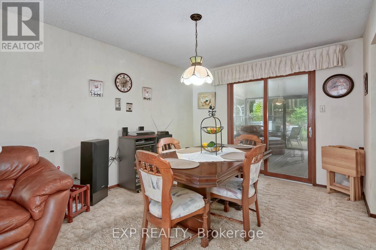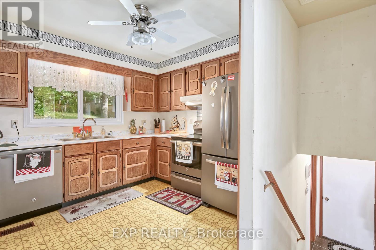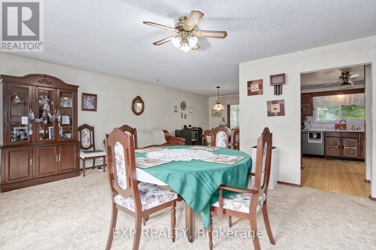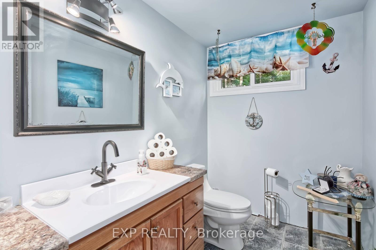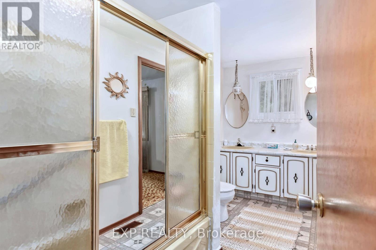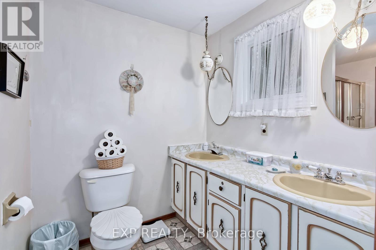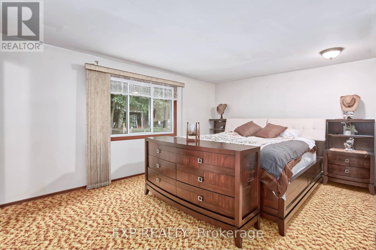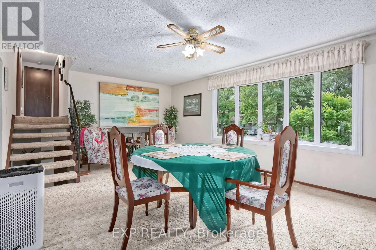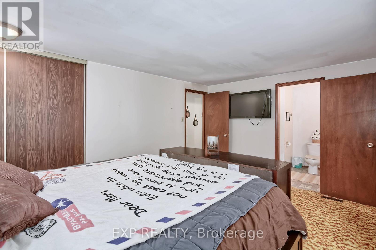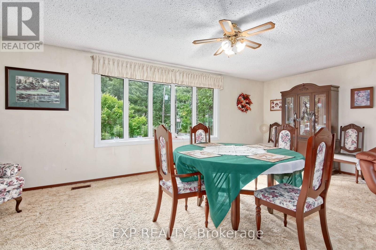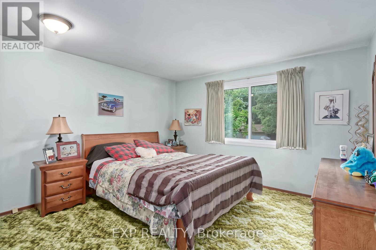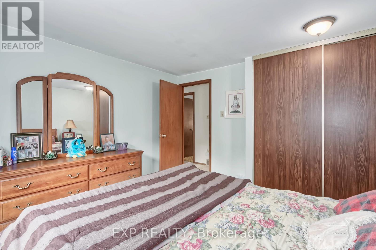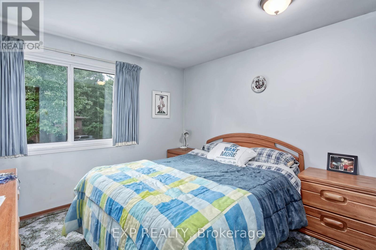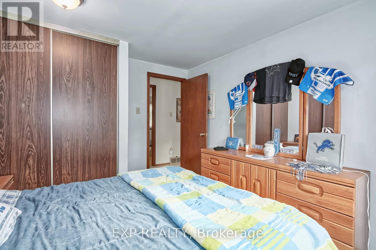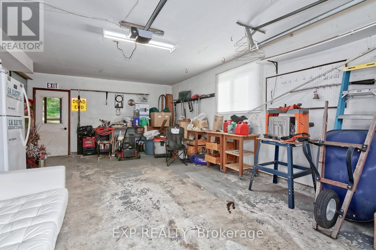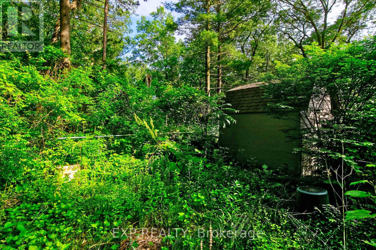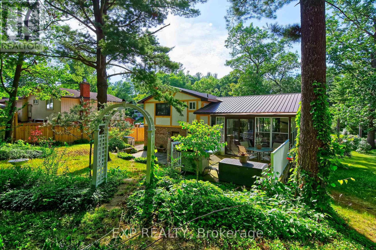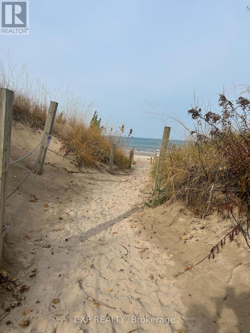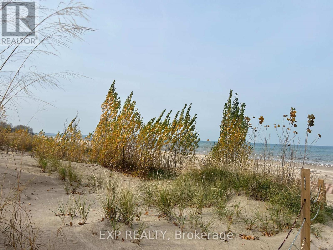9995 Port Franks Estates Drive, Lambton Shores (Port Franks), Ontario N0M 2L0 (28522909)
9995 Port Franks Estates Drive Lambton Shores, Ontario N0M 2L0
$674,900
Welcome to amazing Port Franks; a piece of heaven in a super safe community. This property has so much to offer! Just minutes from a private beach that is arguably one of the nicest beaches in Ontario where you will have views of breath taking sunsets, the blue waters of Lake Huron, and beautiful sand beach. Close to marinas, the Ausable river, the Pinery and Grand Bend. Fantastic area for boating, kayaking and fishing and parasailing. Perfect as either a primary residence, a cottage or an AirBnb. A split level raised open concept landscaped property and home that offers so much space and new windows that bring in lots of natural light. The Bay window in the living room is a focal point. Enter a bright sunroom to go out to a large deck to enjoy nature at it's finest and memories of family get togethers. Rain or snow? Cuddle up in front of the fireplace on the lower level in the family room and relax! Upgrades include new windows in the house (2025)with 25 year transferable warranty. Replaced board and batten. Deck, rock and retaining wall completed in 2022. Garage door, central vac and sump pump (2022); Chimney flu and steel cap 2013. Stainless steel fridge, stove microwave and dishwasher (2023), flooring in foyer and powder room replaced (2023); eavestroughs, fascia and metal roof (2010), air conditioner (2012) Surge Protection 2020. Storage under deck. Hiking, biking, library, community centre all close by. Enjoy Cross country ski trails and snowmobiling in Winter. Amenities close by. School bus route. (id:60297)
Property Details
| MLS® Number | X12246209 |
| Property Type | Single Family |
| Community Name | Port Franks |
| AmenitiesNearBy | Beach, Golf Nearby, Marina |
| CommunityFeatures | Community Centre |
| Features | Conservation/green Belt |
| ParkingSpaceTotal | 5 |
Building
| BathroomTotal | 2 |
| BedroomsAboveGround | 3 |
| BedroomsTotal | 3 |
| Age | 31 To 50 Years |
| Appliances | Water Heater, Central Vacuum, Garage Door Opener Remote(s), Dishwasher, Dryer, Microwave, Stove, Washer, Window Coverings, Refrigerator |
| BasementDevelopment | Other, See Remarks |
| BasementType | N/a (other, See Remarks) |
| ConstructionStyleAttachment | Detached |
| ConstructionStyleSplitLevel | Sidesplit |
| CoolingType | Central Air Conditioning |
| ExteriorFinish | Wood, Brick |
| FireProtection | Smoke Detectors |
| FireplacePresent | Yes |
| FireplaceTotal | 1 |
| FoundationType | Poured Concrete |
| HalfBathTotal | 1 |
| HeatingFuel | Natural Gas |
| HeatingType | Forced Air |
| SizeInterior | 1500 - 2000 Sqft |
| Type | House |
| UtilityWater | Municipal Water |
Parking
| Garage |
Land
| Acreage | No |
| LandAmenities | Beach, Golf Nearby, Marina |
| Sewer | Septic System |
| SizeDepth | 181 Ft ,9 In |
| SizeFrontage | 79 Ft ,7 In |
| SizeIrregular | 79.6 X 181.8 Ft ; 79.57ft X 181.80 Ft X 76.61 Ftx181.02 |
| SizeTotalText | 79.6 X 181.8 Ft ; 79.57ft X 181.80 Ft X 76.61 Ftx181.02 |
| SoilType | Sand |
| ZoningDescription | R5 |
Rooms
| Level | Type | Length | Width | Dimensions |
|---|---|---|---|---|
| Lower Level | Family Room | 6.59 m | 3.91 m | 6.59 m x 3.91 m |
| Lower Level | Laundry Room | 6.69 m | 3.21 m | 6.69 m x 3.21 m |
| Main Level | Kitchen | 3.31 m | 2.73 m | 3.31 m x 2.73 m |
| Main Level | Sunroom | 12 m | 12 m | 12 m x 12 m |
| Main Level | Living Room | 8.02 m | 3.97 m | 8.02 m x 3.97 m |
| Main Level | Dining Room | 4.81 m | 3.21 m | 4.81 m x 3.21 m |
| Upper Level | Primary Bedroom | 4.7 m | 3.36 m | 4.7 m x 3.36 m |
| Upper Level | Bedroom 2 | 2.98 m | 2.89 m | 2.98 m x 2.89 m |
| Upper Level | Bedroom 3 | 3.53 m | 3.47 m | 3.53 m x 3.47 m |
| Ground Level | Other | 5.17 m | 2.29 m | 5.17 m x 2.29 m |
Utilities
| Cable | Available |
| Electricity | Installed |
Interested?
Contact us for more information
Tracy Wilde
Salesperson
Gary Wilde
Broker
THINKING OF SELLING or BUYING?
We Get You Moving!
Contact Us

About Steve & Julia
With over 40 years of combined experience, we are dedicated to helping you find your dream home with personalized service and expertise.
© 2025 Wiggett Properties. All Rights Reserved. | Made with ❤️ by Jet Branding
