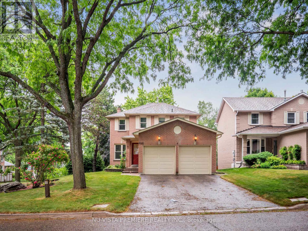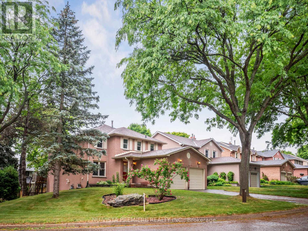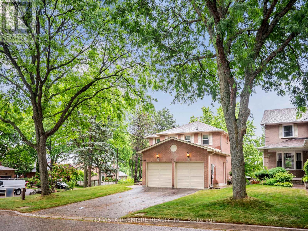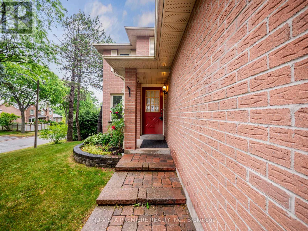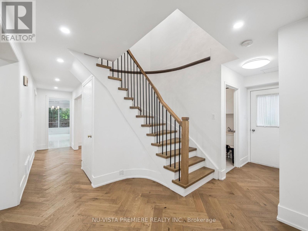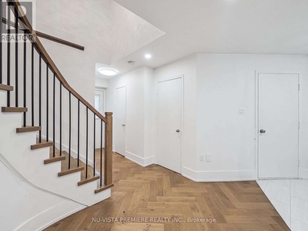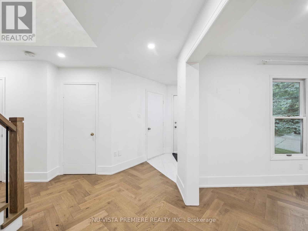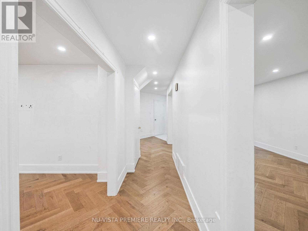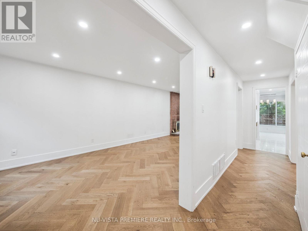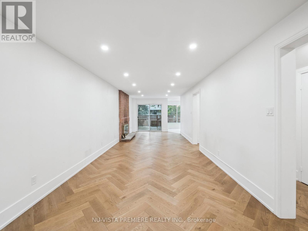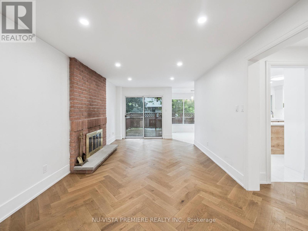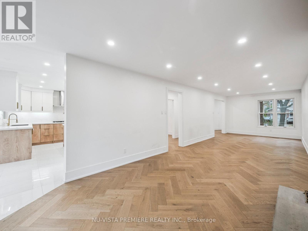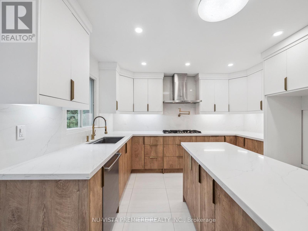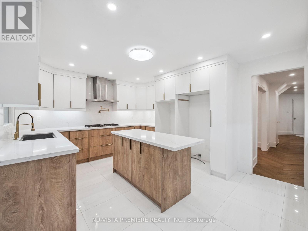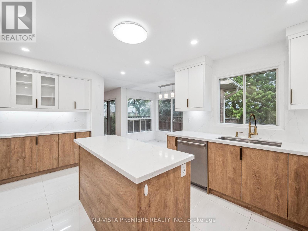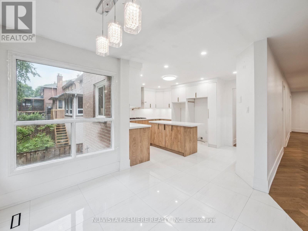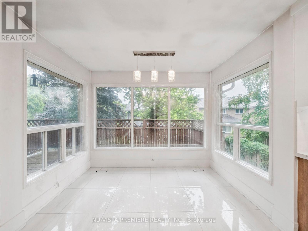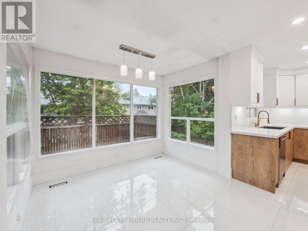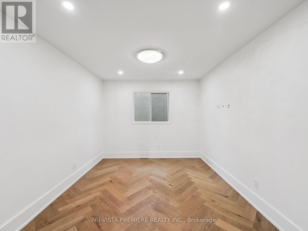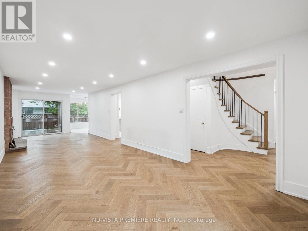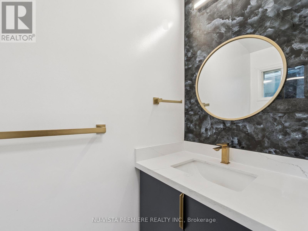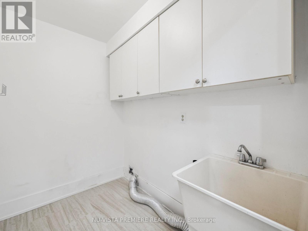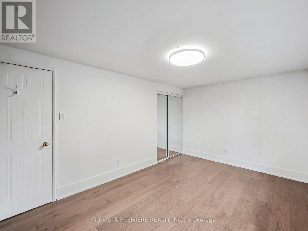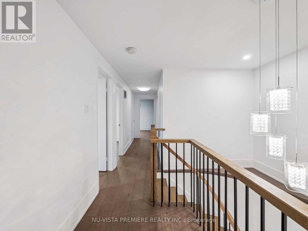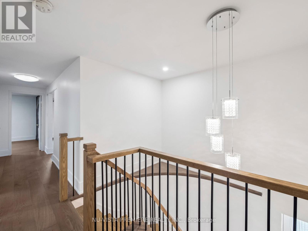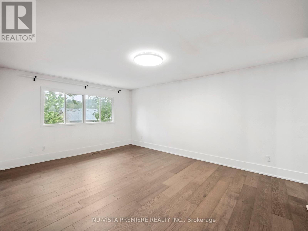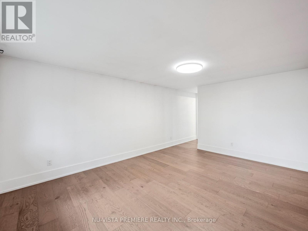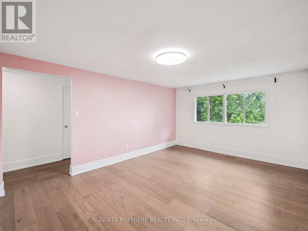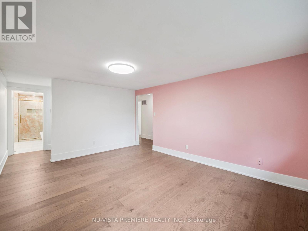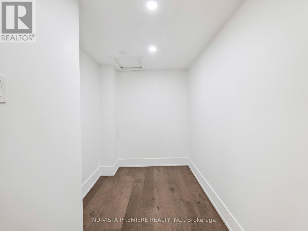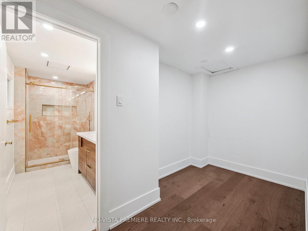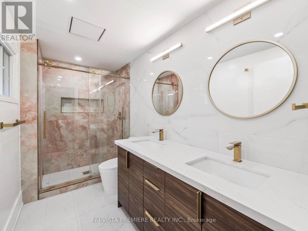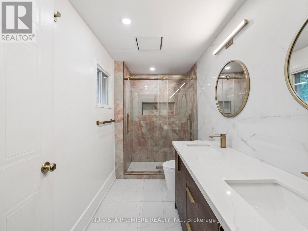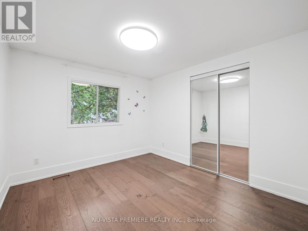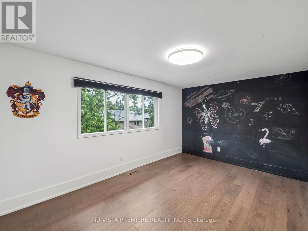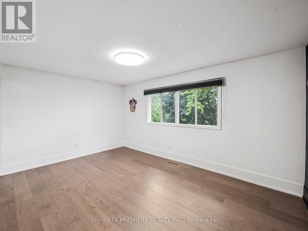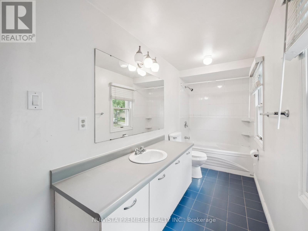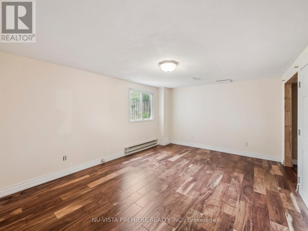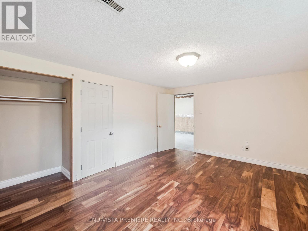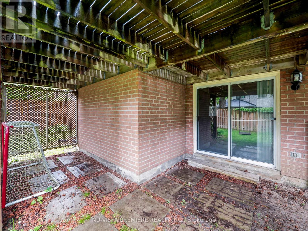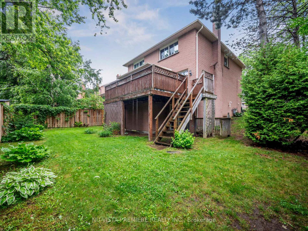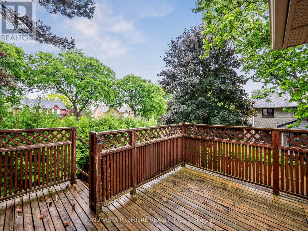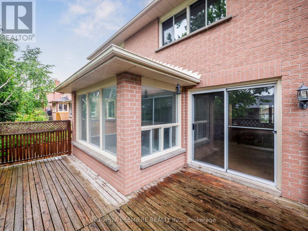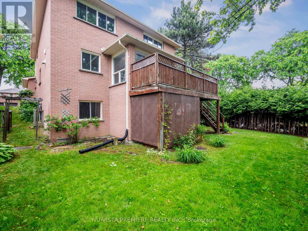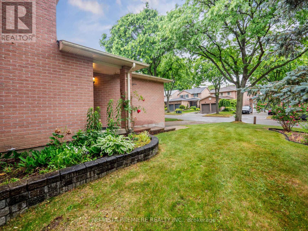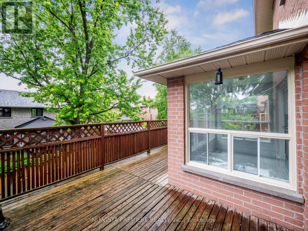5 Mendys Forest, Aurora (Hills Of St Andrew), Ontario L4G 5A4 (28529620)
5 Mendys Forest Aurora, Ontario L4G 5A4
$1,299,000
Welcome to 5 Mendys Forest, an exceptional sun-filled detached home nestled in the prestigious Hills of St. Andrews community, perfectly situated on a premium 65-foot-wide corner lot with stunning curb appeal and a rare walk-out basement. This beautifully upgraded residence features 4+1 spacious bedrooms, a main floor office, and 2.5 bathrooms, all enhanced by rich hardwood floors, pot lights, and elegant crown moulding throughout. The chef-inspired kitchen boasts custom cabinetry, granite countertops, and a center island with bar seating ideal for hosting family and friends. The open-concept layout flows seamlessly into a cozy family room with a fireplace and large windows overlooking the private, landscaped backyard. Upstairs, the expansive primary retreat offers a walk-in closet and a spa-like ensuite with a glass shower and soaker tub. The walk-out basement presents endless possibilities for an in-law suite or custom living space. Located just minutes from top private schools like St. Andrews College and St. Annes, and close to parks, trails, shops, and transit, 5 Mendys Forest is the perfect blend of elegance, space, and location. (id:60297)
Property Details
| MLS® Number | N12249437 |
| Property Type | Single Family |
| Neigbourhood | Aurora Heights |
| Community Name | Hills of St Andrew |
| Features | Flat Site, Carpet Free |
| ParkingSpaceTotal | 6 |
| Structure | Deck |
Building
| BathroomTotal | 3 |
| BedroomsAboveGround | 4 |
| BedroomsBelowGround | 1 |
| BedroomsTotal | 5 |
| Age | 31 To 50 Years |
| Amenities | Fireplace(s) |
| BasementDevelopment | Partially Finished |
| BasementFeatures | Walk Out |
| BasementType | N/a (partially Finished) |
| ConstructionStyleAttachment | Detached |
| CoolingType | Central Air Conditioning |
| ExteriorFinish | Brick Veneer, Vinyl Siding |
| FireplacePresent | Yes |
| FireplaceTotal | 1 |
| FoundationType | Poured Concrete |
| HalfBathTotal | 1 |
| HeatingFuel | Natural Gas |
| HeatingType | Forced Air |
| StoriesTotal | 2 |
| SizeInterior | 2000 - 2500 Sqft |
| Type | House |
| UtilityWater | Municipal Water |
Parking
| Attached Garage | |
| Garage |
Land
| Acreage | No |
| Sewer | Sanitary Sewer |
| SizeDepth | 109 Ft |
| SizeFrontage | 56 Ft |
| SizeIrregular | 56 X 109 Ft |
| SizeTotalText | 56 X 109 Ft |
Rooms
| Level | Type | Length | Width | Dimensions |
|---|---|---|---|---|
| Second Level | Primary Bedroom | 5.15 m | 3.66 m | 5.15 m x 3.66 m |
| Second Level | Bedroom 2 | 3.05 m | 4.56 m | 3.05 m x 4.56 m |
| Second Level | Bedroom 3 | 3.36 m | 3.36 m | 3.36 m x 3.36 m |
| Second Level | Bedroom 4 | 3.05 m | 3.36 m | 3.05 m x 3.36 m |
| Basement | Bedroom 5 | 4.8 m | 3.65 m | 4.8 m x 3.65 m |
| Main Level | Living Room | 4.88 m | 3.05 m | 4.88 m x 3.05 m |
| Main Level | Dining Room | 3.35 m | 3.56 m | 3.35 m x 3.56 m |
| Main Level | Family Room | 5.18 m | 3.35 m | 5.18 m x 3.35 m |
| Main Level | Kitchen | 3.66 m | 4.88 m | 3.66 m x 4.88 m |
| Main Level | Eating Area | 3.05 m | 3.05 m | 3.05 m x 3.05 m |
Utilities
| Cable | Available |
| Electricity | Available |
| Sewer | Available |
Interested?
Contact us for more information
Liam Cope
Broker
THINKING OF SELLING or BUYING?
We Get You Moving!
Contact Us

About Steve & Julia
With over 40 years of combined experience, we are dedicated to helping you find your dream home with personalized service and expertise.
© 2025 Wiggett Properties. All Rights Reserved. | Made with ❤️ by Jet Branding
