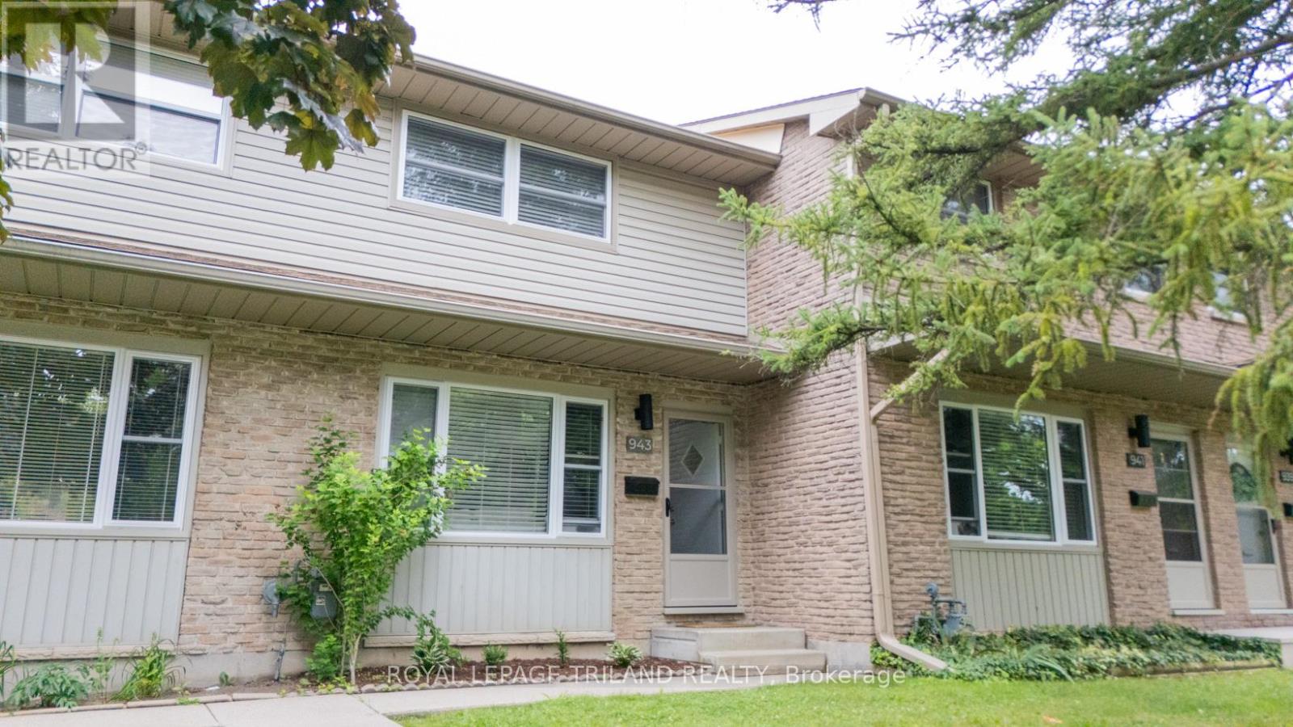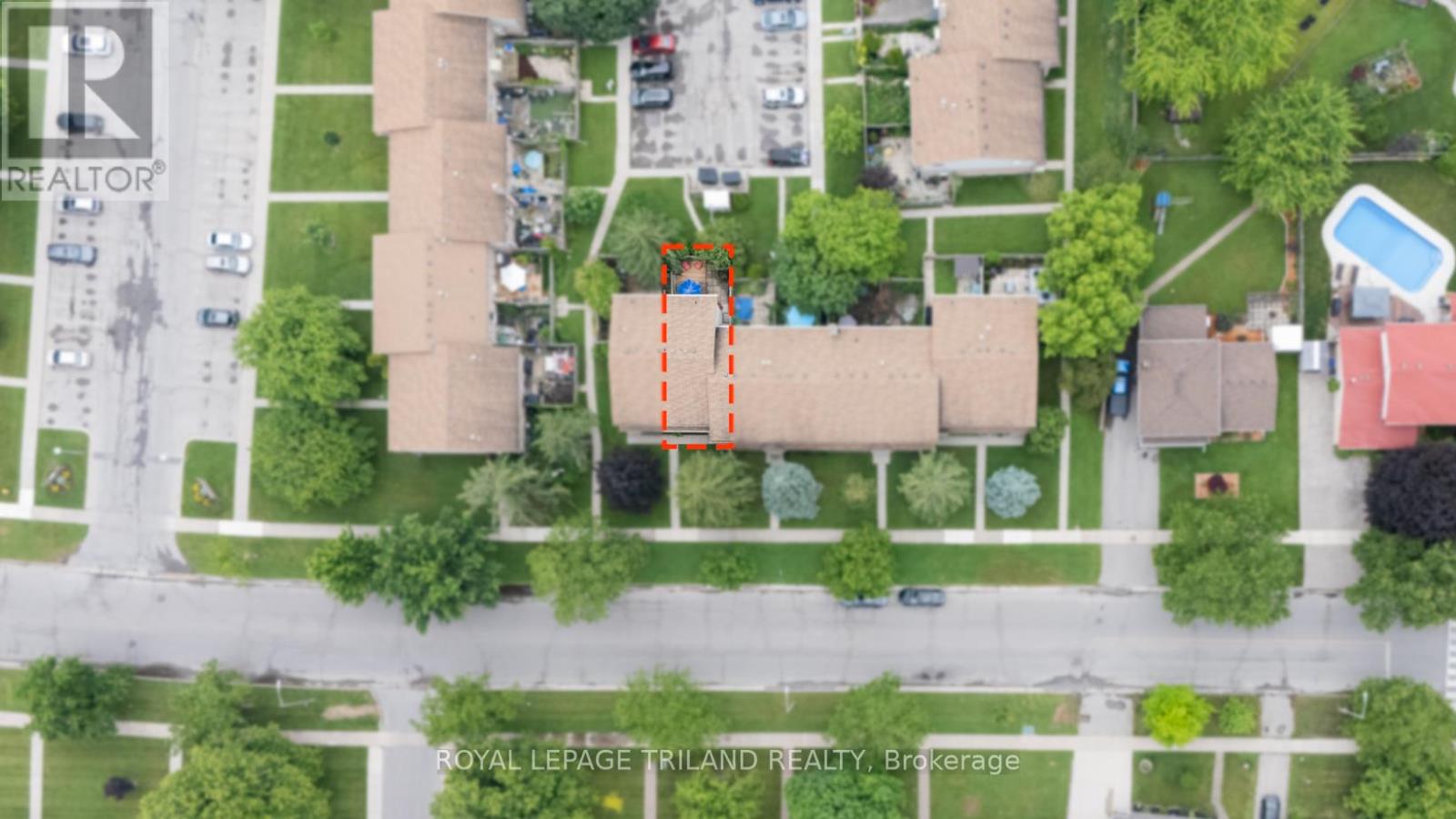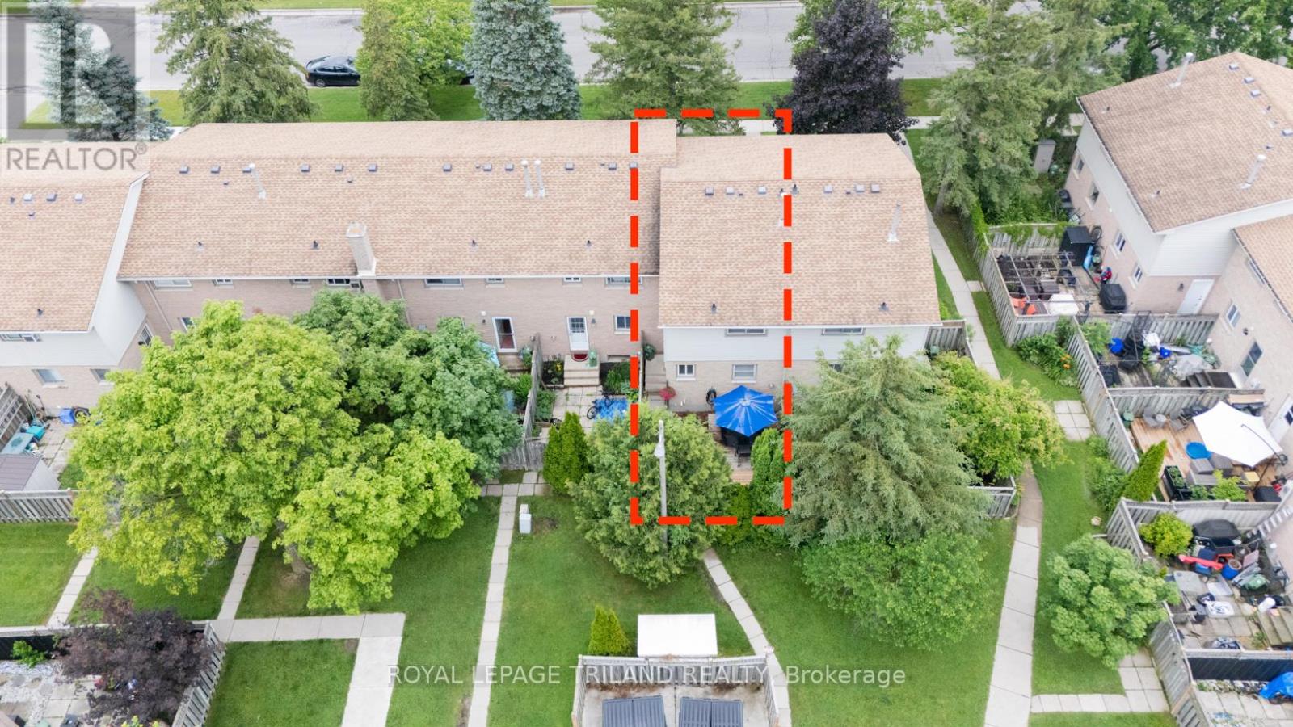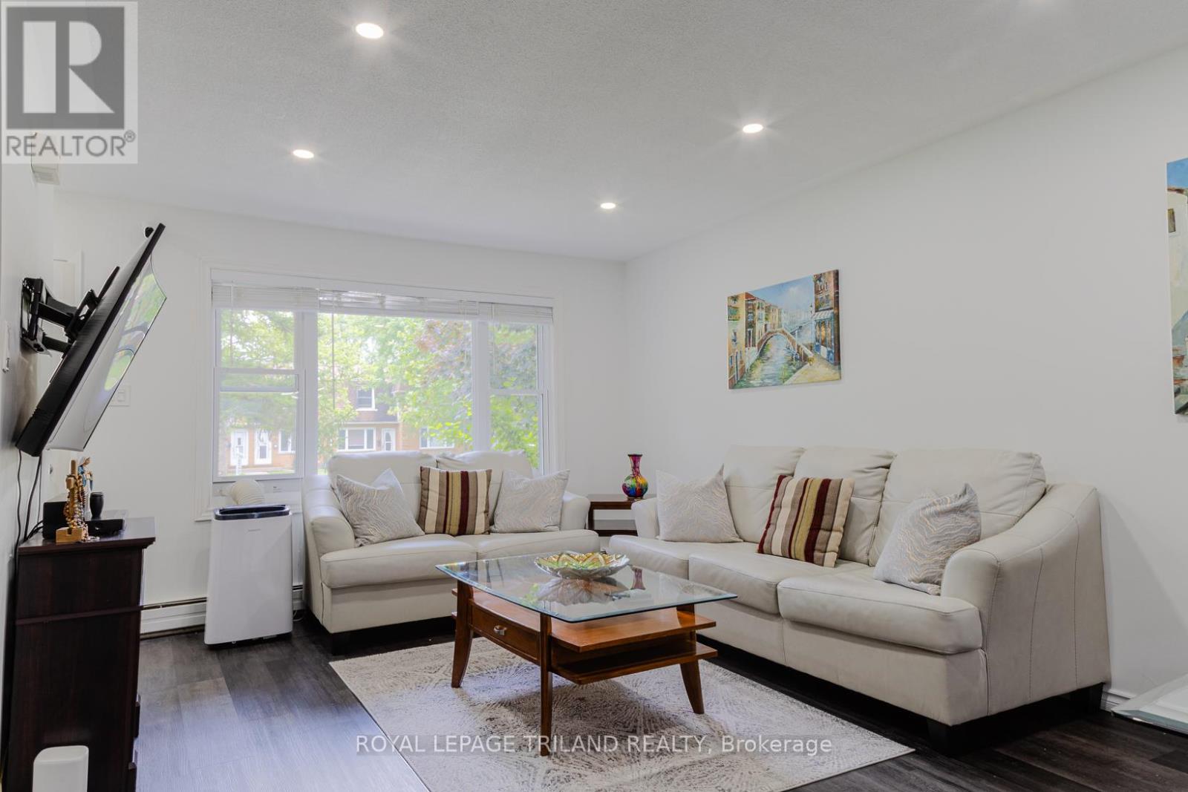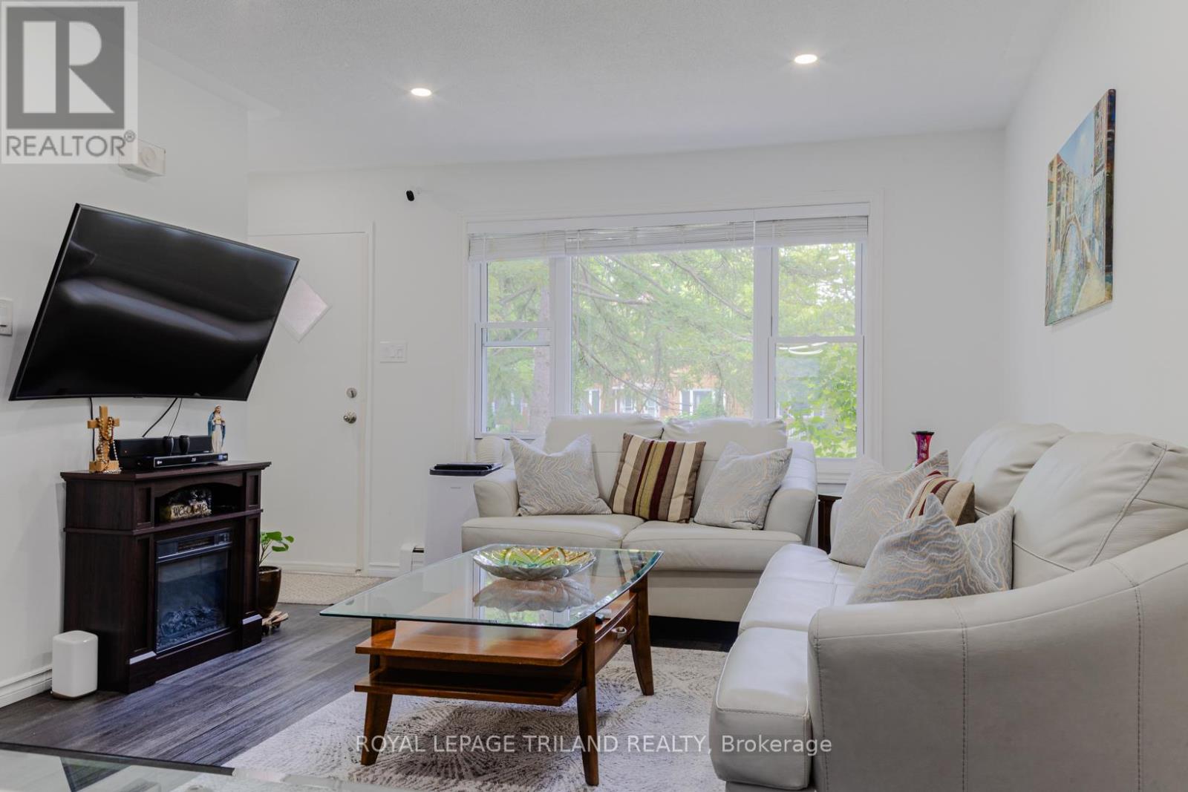943 Notre Dame Drive, London South (South O), Ontario N6J 3C3 (28542522)
943 Notre Dame Drive London South, Ontario N6J 3C3
$395,000Maintenance, Insurance
$372 Monthly
Maintenance, Insurance
$372 MonthlyFully renovated and move-in ready! This beautifully updated 2-bedroom, 2.5-bathroom townhome in London's desirable Norton Estates offers the perfect blend of style and functionality. The open-concept main floor features new flooring and a modern kitchen with stainless steel appliances. Recent upgrades include new windows and a new front door, adding to the homes comfort and curb appeal. The fully finished basement provides a flexible space ideal for a gym, home office, or extra storage. Step outside to a private, fenced backyard with a deck perfect for relaxing or entertaining. Minimum 24-hour irrevocable. Buyer to verify all measurements and details. (id:60297)
Property Details
| MLS® Number | X12254949 |
| Property Type | Single Family |
| Community Name | South O |
| AmenitiesNearBy | Public Transit |
| CommunityFeatures | Pet Restrictions |
| EquipmentType | Water Heater |
| ParkingSpaceTotal | 2 |
| RentalEquipmentType | Water Heater |
Building
| BathroomTotal | 3 |
| BedroomsAboveGround | 2 |
| BedroomsTotal | 2 |
| Age | 51 To 99 Years |
| Amenities | Visitor Parking |
| Appliances | Dryer, Stove, Washer, Refrigerator |
| BasementDevelopment | Finished |
| BasementType | N/a (finished) |
| ExteriorFinish | Brick Facing, Shingles |
| HalfBathTotal | 1 |
| HeatingFuel | Natural Gas |
| HeatingType | Hot Water Radiator Heat |
| StoriesTotal | 2 |
| SizeInterior | 1200 - 1399 Sqft |
| Type | Row / Townhouse |
Parking
| No Garage |
Land
| Acreage | No |
| LandAmenities | Public Transit |
| ZoningDescription | R8-2 |
Rooms
| Level | Type | Length | Width | Dimensions |
|---|---|---|---|---|
| Second Level | Bedroom | 4.67 m | 3.78 m | 4.67 m x 3.78 m |
| Second Level | Bedroom 2 | 4.67 m | 3.38 m | 4.67 m x 3.38 m |
| Second Level | Bathroom | 2.31 m | 3.02 m | 2.31 m x 3.02 m |
| Basement | Bathroom | 1.14 m | 2.95 m | 1.14 m x 2.95 m |
| Basement | Other | 1.27 m | 2.79 m | 1.27 m x 2.79 m |
| Basement | Sitting Room | 3.05 m | 3.05 m | 3.05 m x 3.05 m |
| Basement | Exercise Room | 4.67 m | 5.03 m | 4.67 m x 5.03 m |
| Basement | Laundry Room | 2.06 m | 2.79 m | 2.06 m x 2.79 m |
| Main Level | Living Room | 4.67 m | 5.03 m | 4.67 m x 5.03 m |
| Main Level | Dining Room | 3.66 m | 2.9 m | 3.66 m x 2.9 m |
| Main Level | Kitchen | 3.1 m | 2.9 m | 3.1 m x 2.9 m |
| Main Level | Bathroom | 1.47 m | 1.7 m | 1.47 m x 1.7 m |
https://www.realtor.ca/real-estate/28542522/943-notre-dame-drive-london-south-south-o-south-o
Interested?
Contact us for more information
Julian Ortiz-Agredo
Salesperson
THINKING OF SELLING or BUYING?
We Get You Moving!
Contact Us

About Steve & Julia
With over 40 years of combined experience, we are dedicated to helping you find your dream home with personalized service and expertise.
© 2025 Wiggett Properties. All Rights Reserved. | Made with ❤️ by Jet Branding
