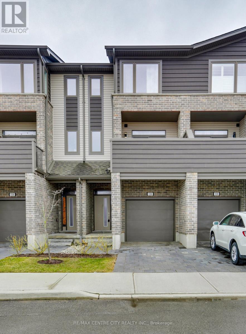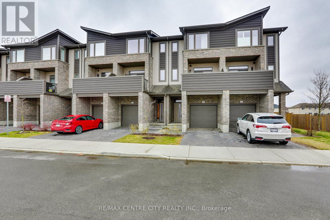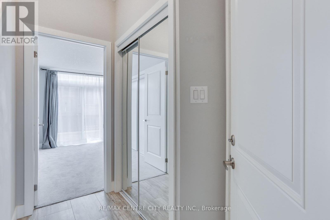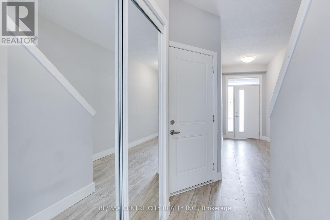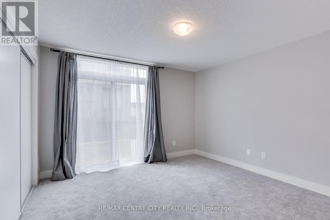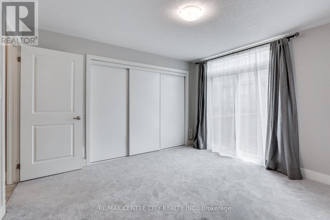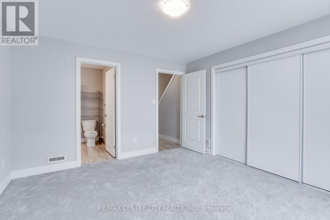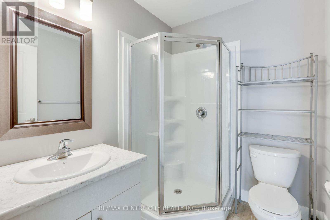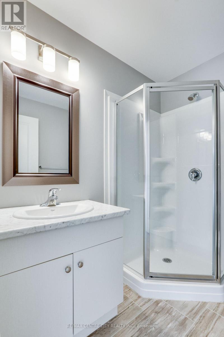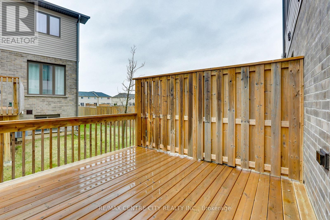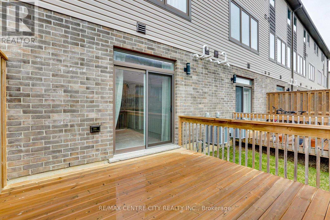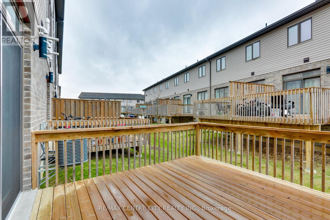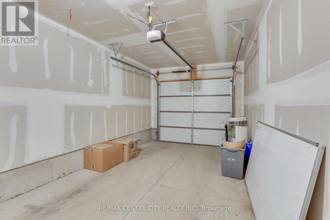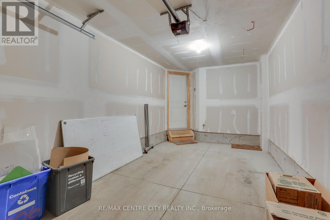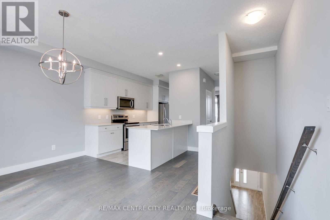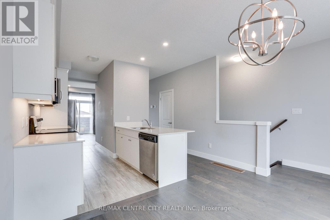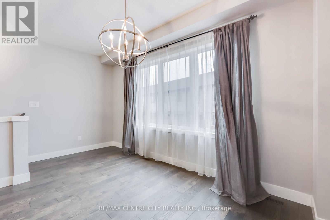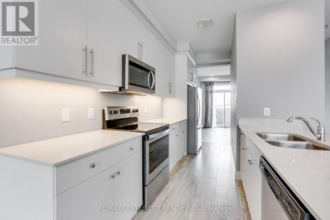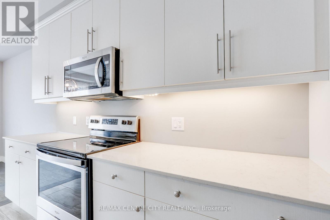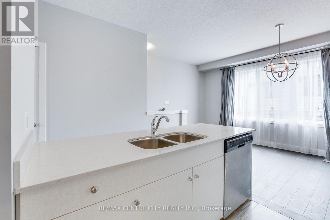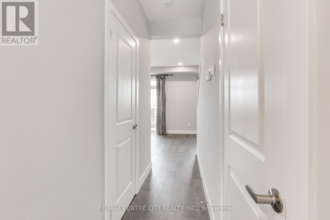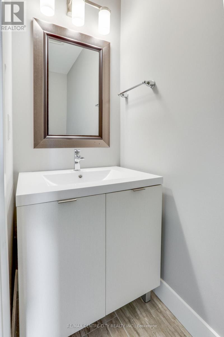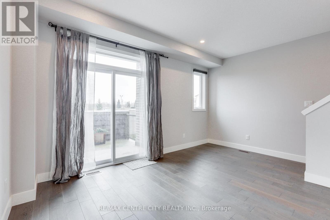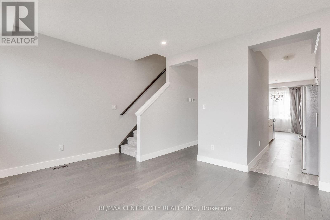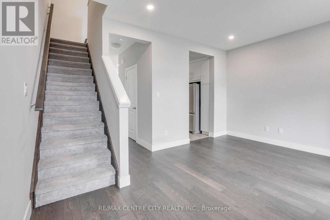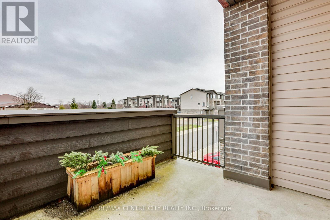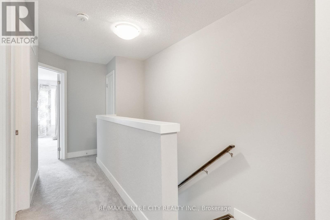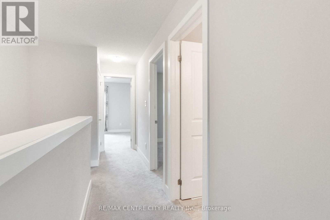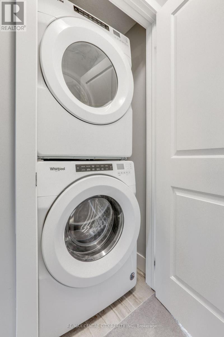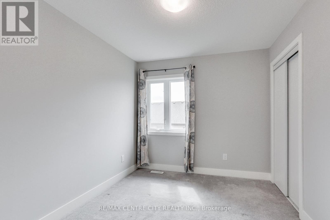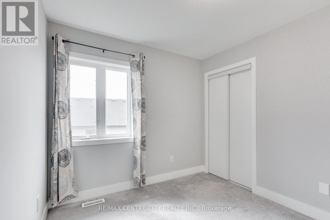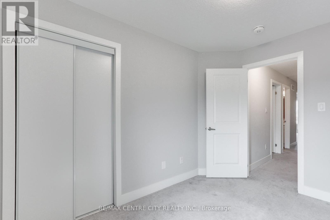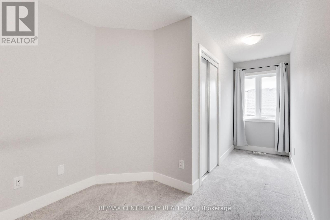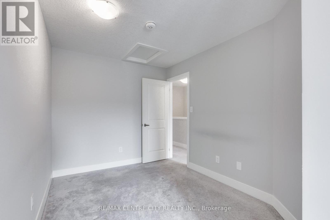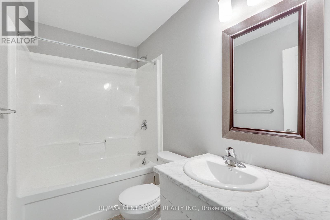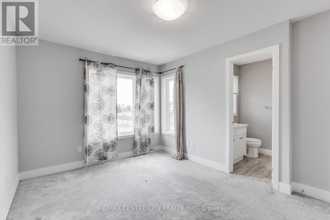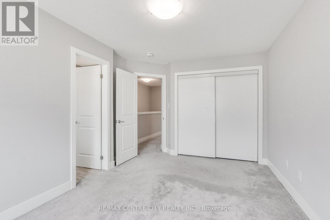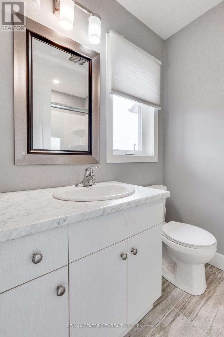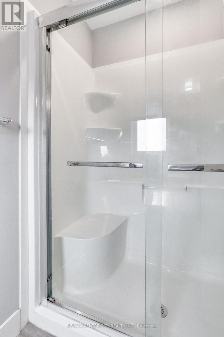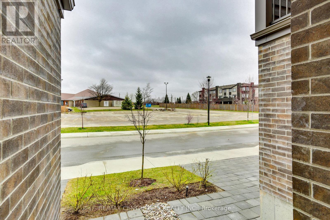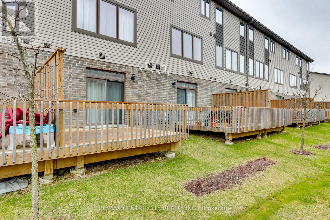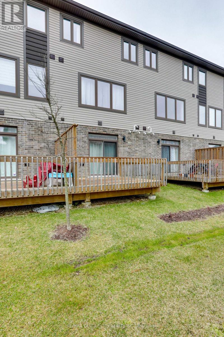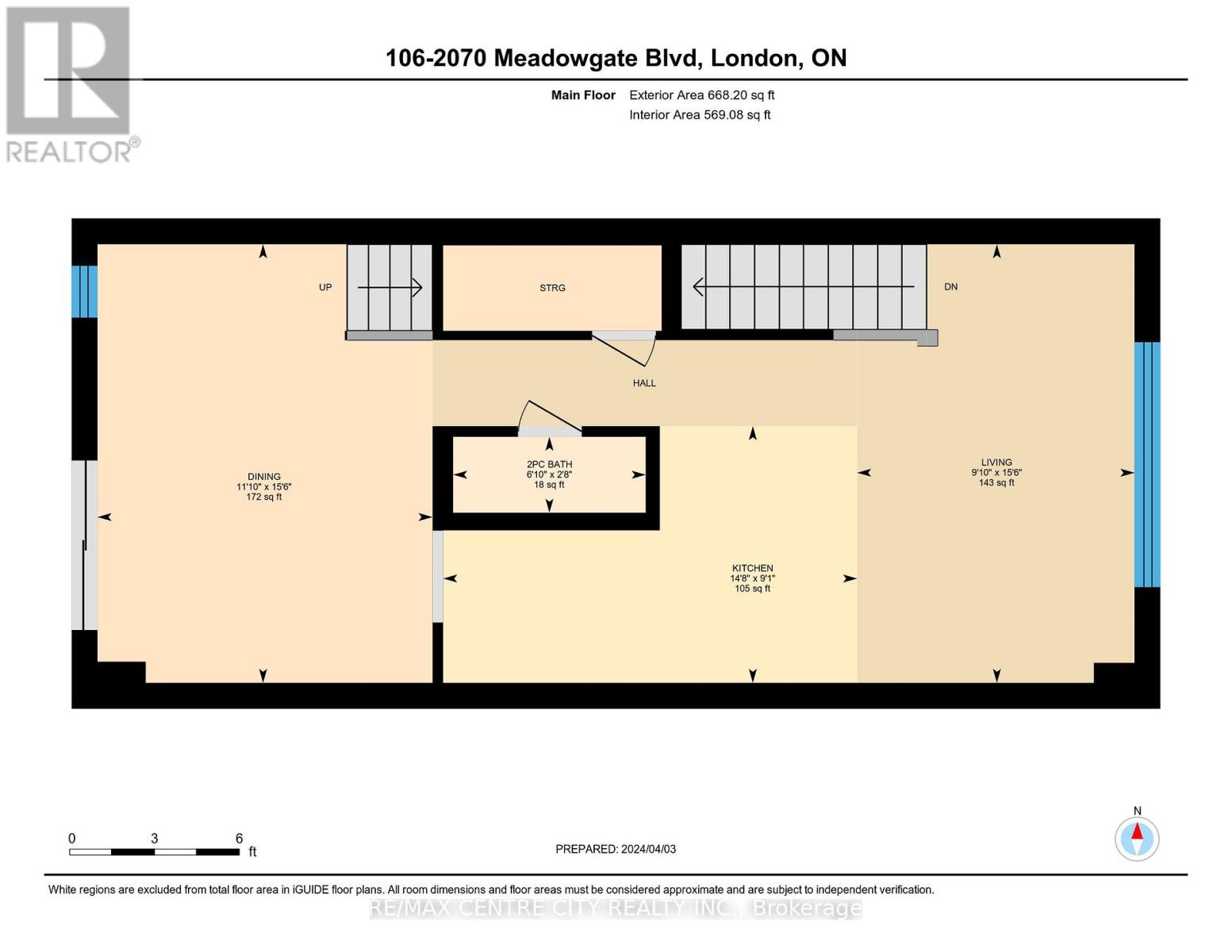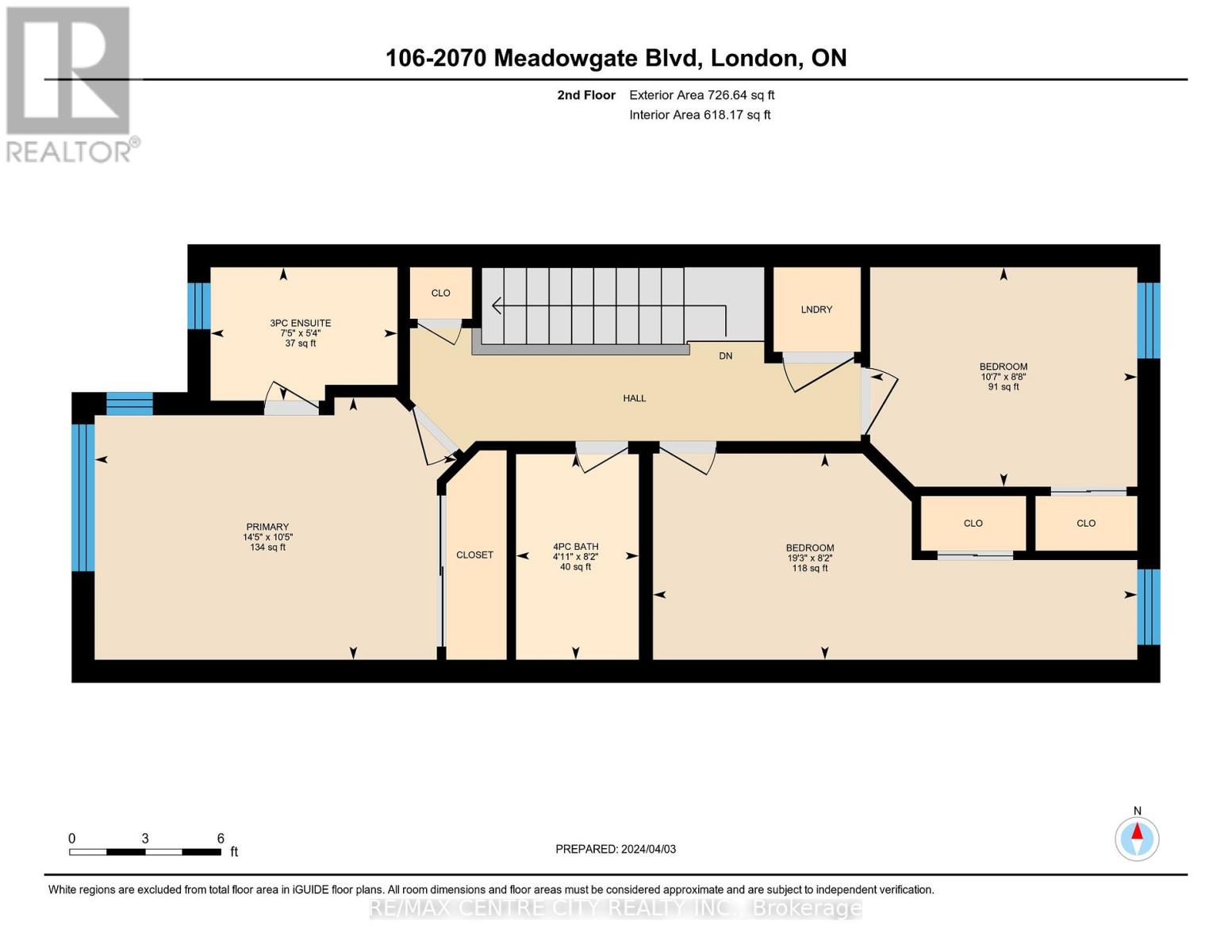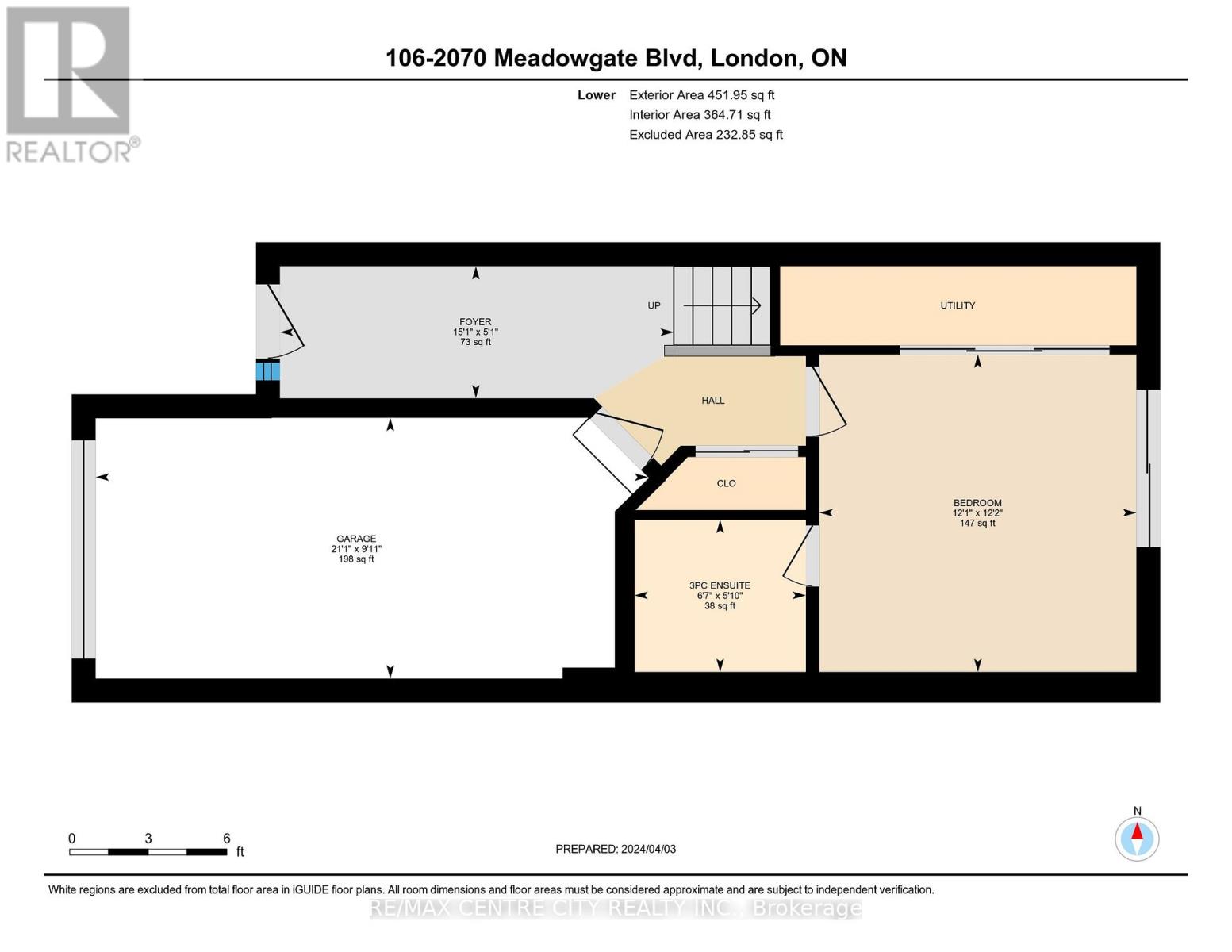106 - 2070 Meadowgate Boulevard, London South (South U), Ontario N6M 1C6 (28544803)
106 - 2070 Meadowgate Boulevard London South, Ontario N6M 1C6
$540,000Maintenance, Parking
$258.39 Monthly
Maintenance, Parking
$258.39 MonthlyTucked into the vibrant VIBE development in sought-after Summerside, this stylish 4-bedroom,3.5-bath townhome delivers space, comfort, and a touch of flair. Step inside to a welcoming tiled foyer with inside access to the attached garage. The entry-level also hosts a versatile 4th bedroom with its own 3-piece ensuite and patio doors leading to a private deck ideal for guests, a home office, or a cozy hangout. Upstairs, the main floor is designed for modern living, where the kitchen, dining area, and living room flow together effortlessly. The sleek kitchen impresses with quartz countertops, stainless steel appliances, under-cabinet lighting, and plenty of storage. A handy 2-piece powder room and walk-out balcony add to the charm. On the top level, the spacious primary suite features a 3-piece ensuite and a generous closet, while two more well-sized bedrooms, a full 4-piece bath, and a convenient laundry closet round out the upper floor. With easy access to shopping, restaurants, Victoria Hospital, and Highway 401, this move-in-ready home is the total package. (id:60297)
Property Details
| MLS® Number | X12256305 |
| Property Type | Single Family |
| Community Name | South U |
| AmenitiesNearBy | Golf Nearby, Hospital, Park, Place Of Worship, Public Transit |
| CommunityFeatures | Pet Restrictions |
| EquipmentType | Water Heater |
| Features | Balcony, In Suite Laundry |
| ParkingSpaceTotal | 2 |
| RentalEquipmentType | Water Heater |
| Structure | Deck, Patio(s) |
Building
| BathroomTotal | 4 |
| BedroomsAboveGround | 4 |
| BedroomsTotal | 4 |
| Age | 6 To 10 Years |
| Appliances | Garage Door Opener Remote(s), Water Heater, Dryer, Microwave, Stove, Washer, Refrigerator |
| CoolingType | Central Air Conditioning |
| ExteriorFinish | Brick, Vinyl Siding |
| FlooringType | Hardwood |
| FoundationType | Slab |
| HalfBathTotal | 1 |
| HeatingFuel | Natural Gas |
| HeatingType | Forced Air |
| StoriesTotal | 3 |
| SizeInterior | 1600 - 1799 Sqft |
| Type | Row / Townhouse |
Parking
| Attached Garage | |
| Garage |
Land
| Acreage | No |
| LandAmenities | Golf Nearby, Hospital, Park, Place Of Worship, Public Transit |
| ZoningDescription | Csa5 |
Rooms
| Level | Type | Length | Width | Dimensions |
|---|---|---|---|---|
| Second Level | Dining Room | 4.73 m | 3.61 m | 4.73 m x 3.61 m |
| Second Level | Kitchen | 2.77 m | 4.46 m | 2.77 m x 4.46 m |
| Second Level | Family Room | 4.73 m | 2.99 m | 4.73 m x 2.99 m |
| Second Level | Bathroom | 0.82 m | 2.08 m | 0.82 m x 2.08 m |
| Third Level | Bathroom | 2.49 m | 1.49 m | 2.49 m x 1.49 m |
| Third Level | Primary Bedroom | 3.18 m | 4.39 m | 3.18 m x 4.39 m |
| Third Level | Bathroom | 1.61 m | 2.26 m | 1.61 m x 2.26 m |
| Third Level | Bedroom 2 | 2.5 m | 5.86 m | 2.5 m x 5.86 m |
| Third Level | Bedroom 3 | 2.65 m | 3.28 m | 2.65 m x 3.28 m |
| Main Level | Bedroom 4 | 3.7 m | 5.69 m | 3.7 m x 5.69 m |
| Main Level | Bathroom | 1.77 m | 1.99 m | 1.77 m x 1.99 m |
Interested?
Contact us for more information
John Buchko
Broker
Angela Buchko
Salesperson
THINKING OF SELLING or BUYING?
We Get You Moving!
Contact Us

About Steve & Julia
With over 40 years of combined experience, we are dedicated to helping you find your dream home with personalized service and expertise.
© 2025 Wiggett Properties. All Rights Reserved. | Made with ❤️ by Jet Branding
