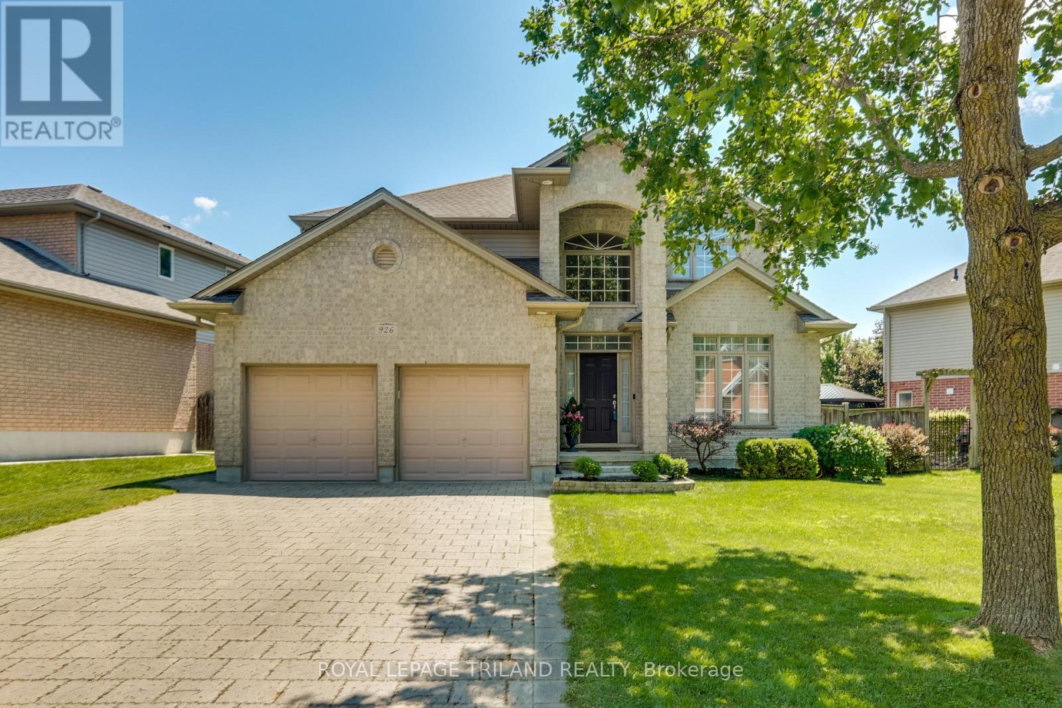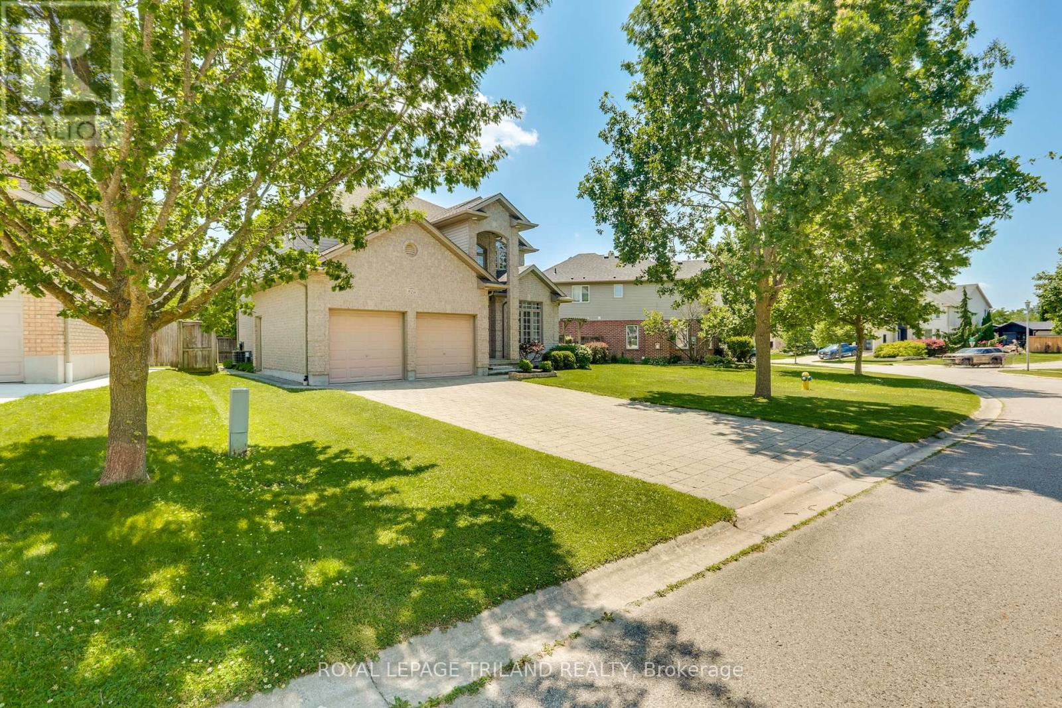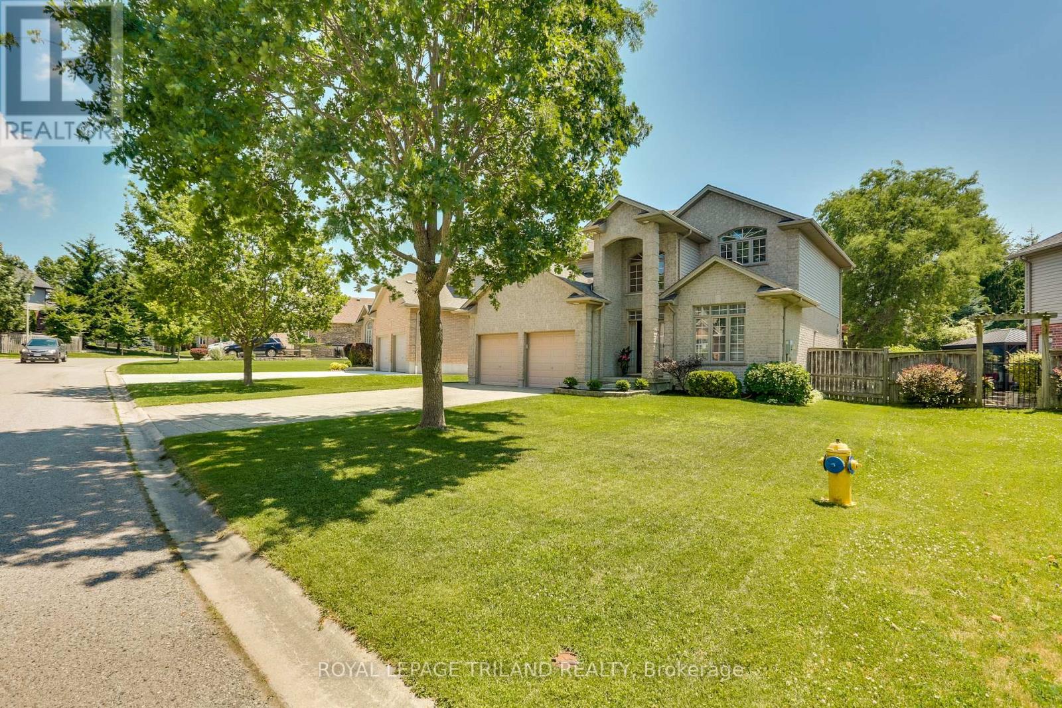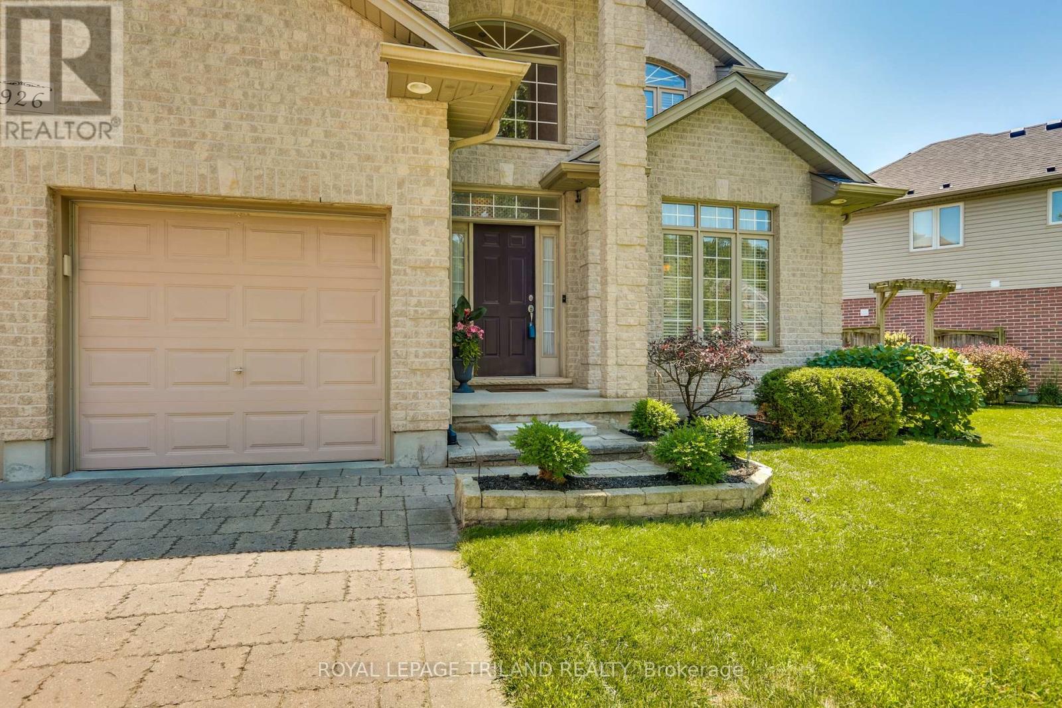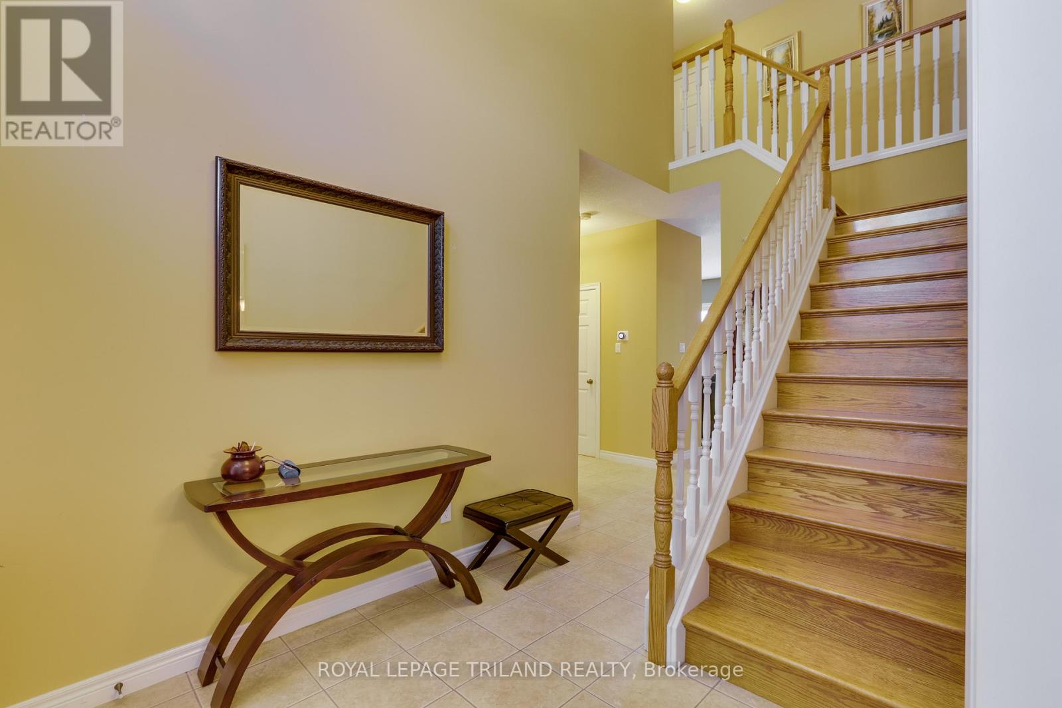926 Gabor Street, London South (South L), Ontario N6K 4V6 (28550466)
926 Gabor Street London South, Ontario N6K 4V6
$829,900
Welcome to this elegant brick two-story home, ideally situated on a quiet street in a prestigious neighbourhood. Step into the large foyer that sets the tone for the rest of the home, leading to an elegant dining room perfect for entertaining. This spacious layout features three generous bedrooms and four bathrooms, including a luxurious primary suite with a dream walk-in closet and a spa-like five-piece ensuite. A second bedroom also includes its own walk-in closet. The open-concept kitchen offers a pantry, and an eating area with walkout access to a private, fully fenced yard and a charming patio perfect for summer gatherings. Enjoy the main floor laundry and convenient garage entry, plus a cozy family room with a gas fireplace. The finished lower level includes a spacious rec room, two-piece bathroom, and plenty of storage space. Additional updates include: Furnace and central air new in 2018; Shingles replaced in 2016. This well-maintained home blends comfort, space, and timeless style. Don't miss your opportunity to view it! (id:60297)
Property Details
| MLS® Number | X12258932 |
| Property Type | Single Family |
| Community Name | South L |
| CommunityFeatures | School Bus |
| EquipmentType | Water Heater - Gas |
| Features | Flat Site, Sump Pump |
| ParkingSpaceTotal | 4 |
| RentalEquipmentType | Water Heater - Gas |
| Structure | Patio(s) |
Building
| BathroomTotal | 4 |
| BedroomsAboveGround | 3 |
| BedroomsTotal | 3 |
| Amenities | Fireplace(s) |
| Appliances | Dishwasher, Dryer, Stove, Washer, Refrigerator |
| BasementDevelopment | Partially Finished |
| BasementType | N/a (partially Finished) |
| ConstructionStyleAttachment | Detached |
| CoolingType | Central Air Conditioning |
| ExteriorFinish | Brick, Vinyl Siding |
| FireProtection | Smoke Detectors |
| FireplacePresent | Yes |
| FireplaceTotal | 1 |
| FireplaceType | Insert |
| FoundationType | Poured Concrete |
| HalfBathTotal | 2 |
| HeatingFuel | Natural Gas |
| HeatingType | Forced Air |
| StoriesTotal | 2 |
| SizeInterior | 1500 - 2000 Sqft |
| Type | House |
| UtilityWater | Municipal Water |
Parking
| Attached Garage | |
| Garage | |
| Inside Entry |
Land
| Acreage | No |
| FenceType | Fully Fenced, Fenced Yard |
| Sewer | Sanitary Sewer |
| SizeDepth | 93 Ft ,10 In |
| SizeFrontage | 46 Ft ,3 In |
| SizeIrregular | 46.3 X 93.9 Ft |
| SizeTotalText | 46.3 X 93.9 Ft |
| ZoningDescription | R1-6 |
Rooms
| Level | Type | Length | Width | Dimensions |
|---|---|---|---|---|
| Second Level | Bedroom 3 | 3.43 m | 4.17 m | 3.43 m x 4.17 m |
| Second Level | Bathroom | 1.63 m | 3.07 m | 1.63 m x 3.07 m |
| Second Level | Primary Bedroom | 3.47 m | 5.15 m | 3.47 m x 5.15 m |
| Second Level | Bathroom | 3.49 m | 3.06 m | 3.49 m x 3.06 m |
| Second Level | Bedroom 2 | 3.41 m | 4.12 m | 3.41 m x 4.12 m |
| Basement | Recreational, Games Room | 6.48 m | 4.2 m | 6.48 m x 4.2 m |
| Basement | Utility Room | 2.69 m | 2.76 m | 2.69 m x 2.76 m |
| Basement | Bathroom | 1.64 m | 2.27 m | 1.64 m x 2.27 m |
| Basement | Other | 4.1 m | 9.97 m | 4.1 m x 9.97 m |
| Main Level | Foyer | 2.22 m | 2.21 m | 2.22 m x 2.21 m |
| Main Level | Dining Room | 3.35 m | 3.54 m | 3.35 m x 3.54 m |
| Main Level | Kitchen | 3.58 m | 3.38 m | 3.58 m x 3.38 m |
| Main Level | Eating Area | 3.94 m | 2.96 m | 3.94 m x 2.96 m |
| Main Level | Living Room | 6.93 m | 3.4 m | 6.93 m x 3.4 m |
| Main Level | Laundry Room | 2.27 m | 2.18 m | 2.27 m x 2.18 m |
| Main Level | Bathroom | 2.19 m | 0.85 m | 2.19 m x 0.85 m |
https://www.realtor.ca/real-estate/28550466/926-gabor-street-london-south-south-l-south-l
Interested?
Contact us for more information
Jenny Decaluwe
Salesperson
THINKING OF SELLING or BUYING?
We Get You Moving!
Contact Us

About Steve & Julia
With over 40 years of combined experience, we are dedicated to helping you find your dream home with personalized service and expertise.
© 2025 Wiggett Properties. All Rights Reserved. | Made with ❤️ by Jet Branding
