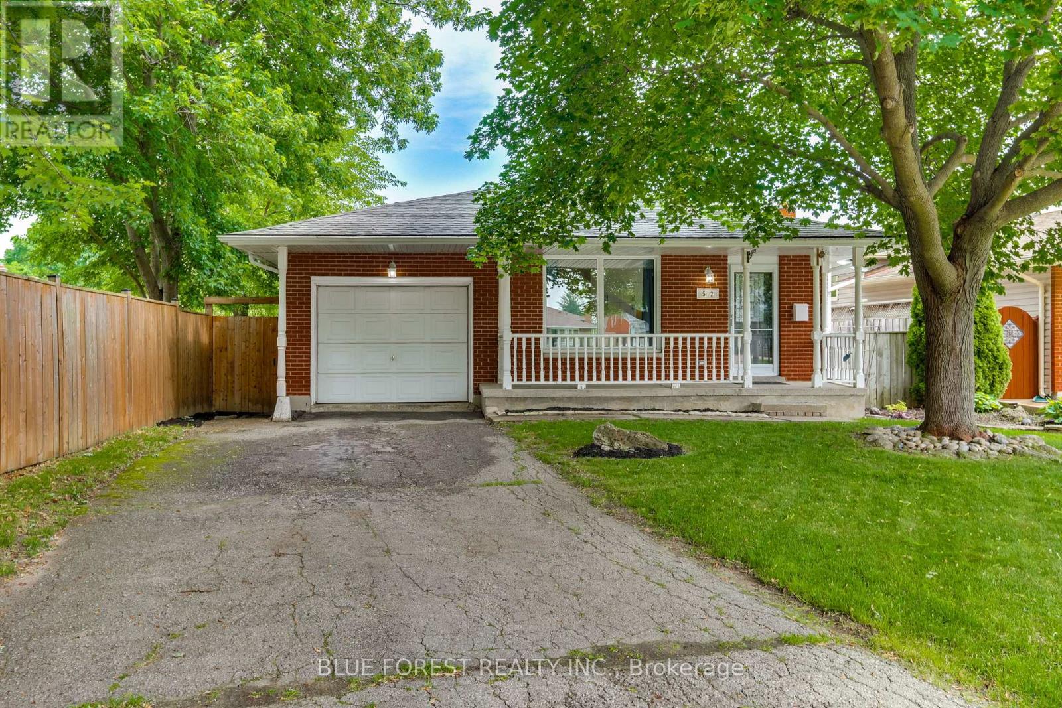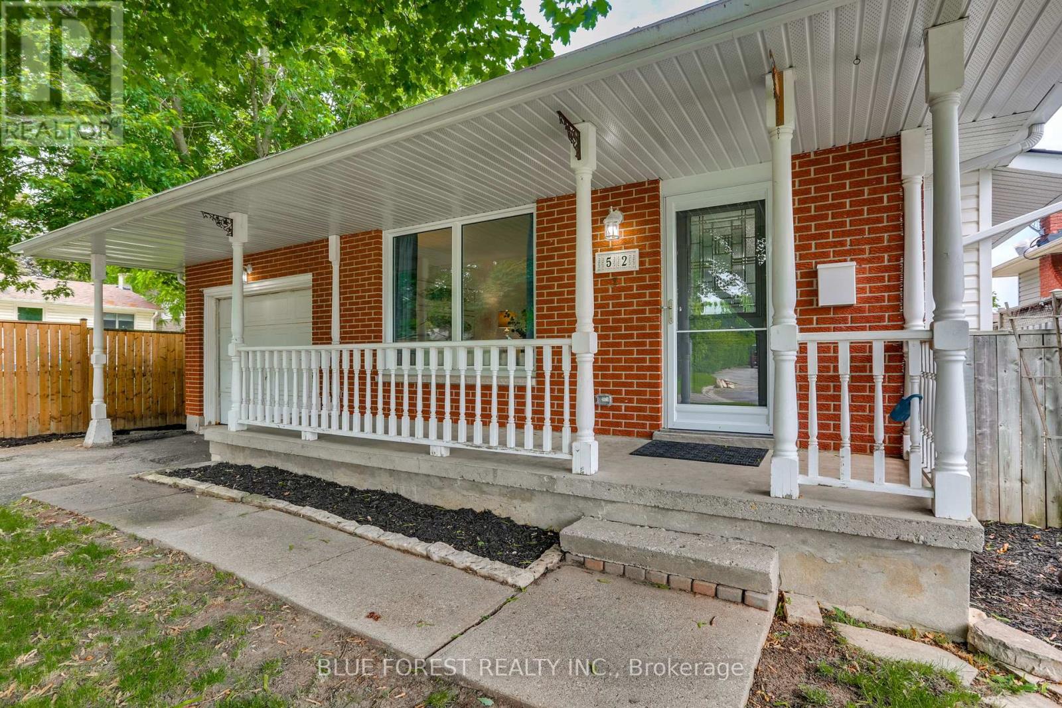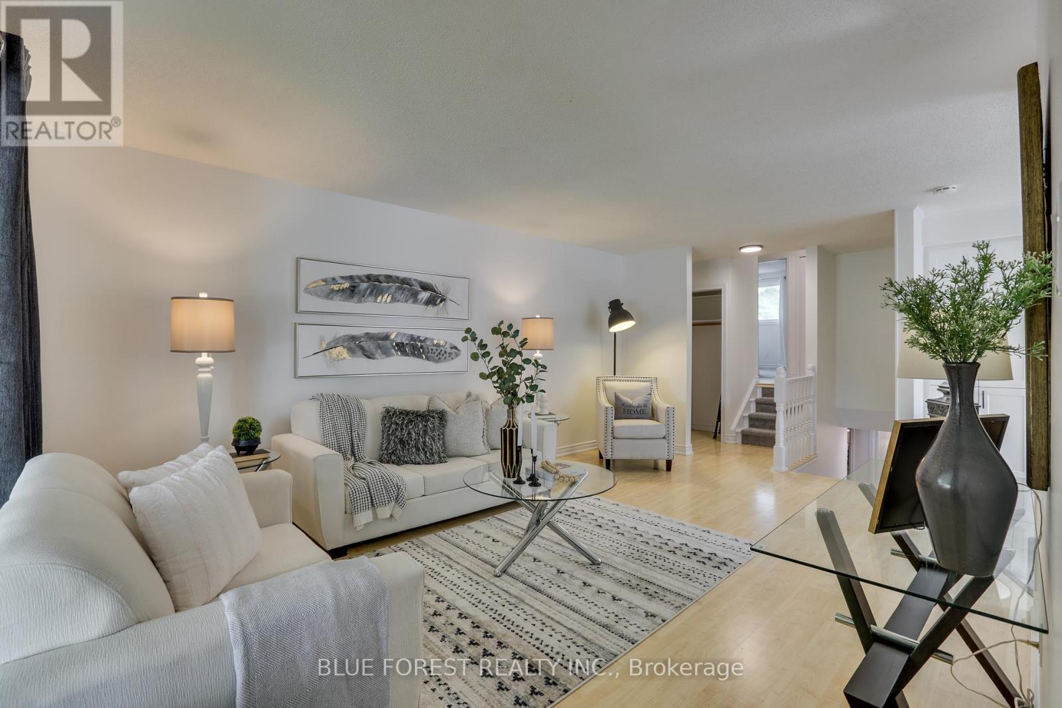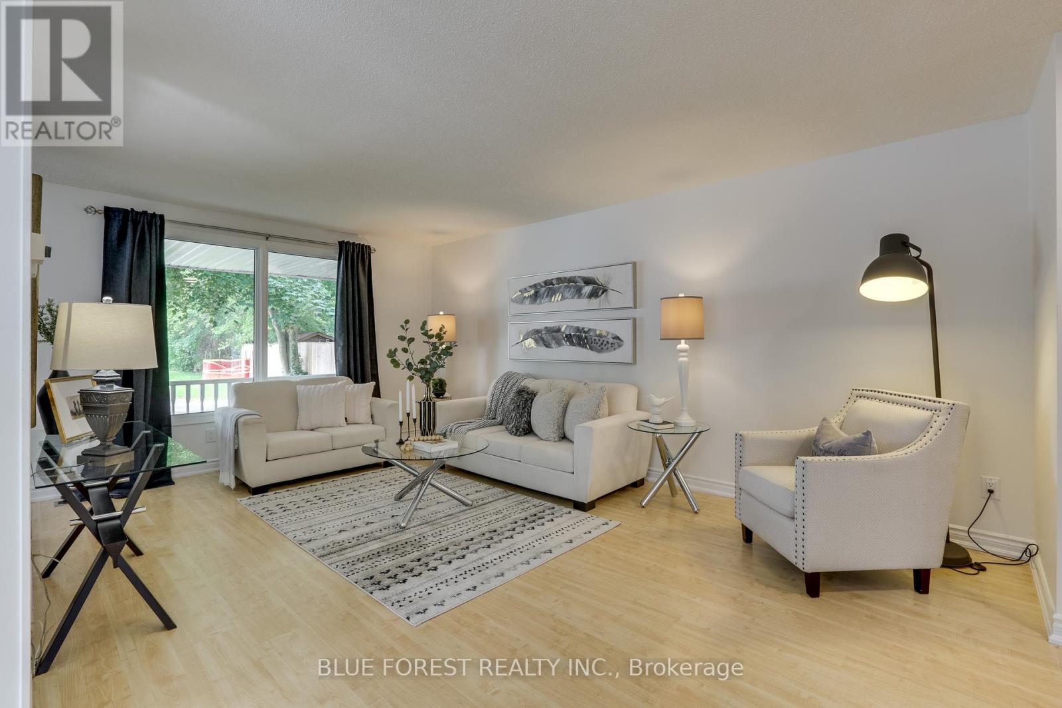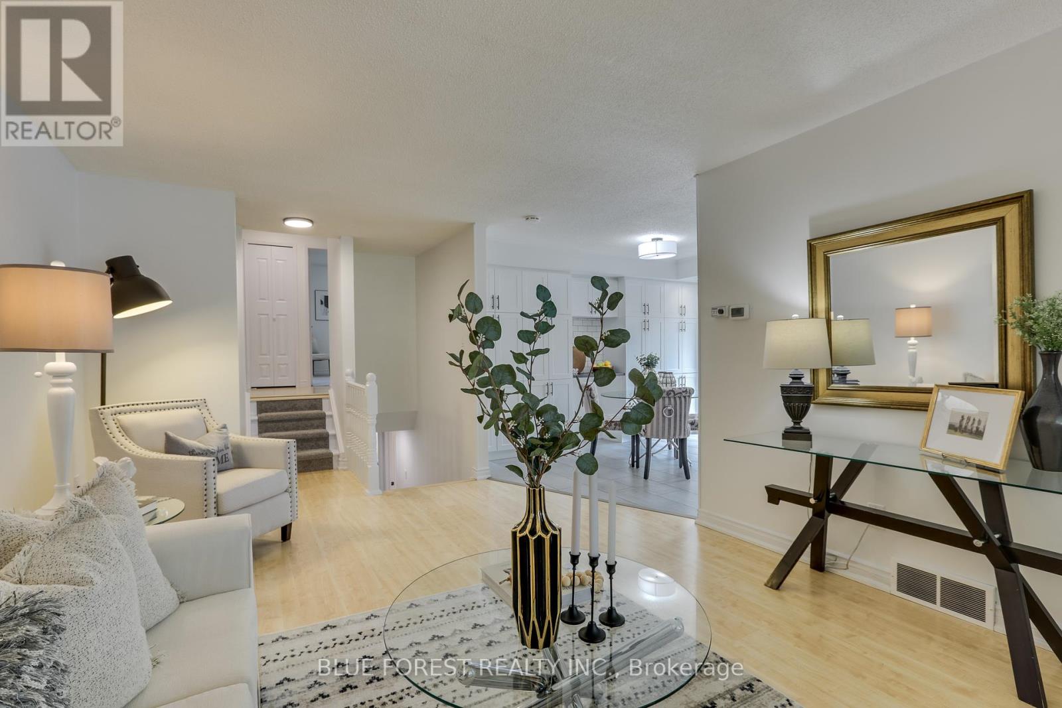52 Glendale Avenue, London South (South O), Ontario N6J 4A6 (28550158)
52 Glendale Avenue London South, Ontario N6J 4A6
$619,900
Welcome to 52 Glendale Avenue, London! Tucked away on a quiet cul-de-sac, this beautifully updated backsplit offers 3+1 bedrooms, 2 full bathrooms, and incredible value in a family-friendly neighbourhood. Step inside and enjoy the benefits of major updates including a new roof, windows, kitchen, appliances, flooring, lighting, and fresh paint throughout (including trim and doors). The main level features bright, open living and dining areas while the modern kitchen offers great flow for entertaining or everyday living. The finished lower level provides a spacious family room, an additional bedroom, and a second full bathroom - ideal for guests, teens, or in-laws. Outside, relax on the large front porch or in the fully fenced backyard. The attached single-car garage offers convenient parking and extra room for bikes, tools, or seasonal storage. Located close to all amenities including shopping, schools, parks, and highway access, this move-in-ready home blends comfort, style, and location. Dont miss your opportunity to live in a quiet, well-established neighbourhood with all the hard work already done! (id:60297)
Property Details
| MLS® Number | X12258826 |
| Property Type | Single Family |
| Community Name | South O |
| AmenitiesNearBy | Place Of Worship, Schools, Public Transit, Park |
| CommunityFeatures | School Bus |
| EquipmentType | Water Heater |
| Features | Cul-de-sac |
| ParkingSpaceTotal | 5 |
| RentalEquipmentType | Water Heater |
| Structure | Porch, Deck, Shed |
Building
| BathroomTotal | 2 |
| BedroomsAboveGround | 3 |
| BedroomsBelowGround | 1 |
| BedroomsTotal | 4 |
| Amenities | Fireplace(s) |
| Appliances | Water Heater, Water Meter, Dishwasher, Dryer, Microwave, Stove, Washer, Refrigerator |
| BasementDevelopment | Finished |
| BasementType | Full (finished) |
| ConstructionStyleAttachment | Detached |
| ConstructionStyleSplitLevel | Backsplit |
| CoolingType | Central Air Conditioning |
| ExteriorFinish | Brick, Vinyl Siding |
| FireProtection | Smoke Detectors |
| FireplacePresent | Yes |
| FireplaceTotal | 1 |
| FoundationType | Poured Concrete |
| HeatingFuel | Natural Gas |
| HeatingType | Forced Air |
| SizeInterior | 1500 - 2000 Sqft |
| Type | House |
| UtilityWater | Municipal Water |
Parking
| Attached Garage | |
| Garage |
Land
| Acreage | No |
| LandAmenities | Place Of Worship, Schools, Public Transit, Park |
| LandscapeFeatures | Landscaped |
| Sewer | Sanitary Sewer |
| SizeDepth | 161 Ft ,7 In |
| SizeFrontage | 80 Ft |
| SizeIrregular | 80 X 161.6 Ft |
| SizeTotalText | 80 X 161.6 Ft |
| ZoningDescription | R1-7 |
Rooms
| Level | Type | Length | Width | Dimensions |
|---|---|---|---|---|
| Basement | Utility Room | 6.86 m | 5.73 m | 6.86 m x 5.73 m |
| Basement | Other | 3.59 m | 2.62 m | 3.59 m x 2.62 m |
| Lower Level | Recreational, Games Room | 5.97 m | 5.03 m | 5.97 m x 5.03 m |
| Lower Level | Bedroom | 3.94 m | 3.59 m | 3.94 m x 3.59 m |
| Lower Level | Bathroom | 2.9 m | 2.08 m | 2.9 m x 2.08 m |
| Main Level | Dining Room | 3.69 m | 3.05 m | 3.69 m x 3.05 m |
| Main Level | Kitchen | 3.11 m | 2.81 m | 3.11 m x 2.81 m |
| Main Level | Living Room | 5.53 m | 3.76 m | 5.53 m x 3.76 m |
| Upper Level | Primary Bedroom | 4.4 m | 3.92 m | 4.4 m x 3.92 m |
| Upper Level | Bedroom | 3.29 m | 3.22 m | 3.29 m x 3.22 m |
| Upper Level | Bedroom | 4.31 m | 3.96 m | 4.31 m x 3.96 m |
| Upper Level | Bathroom | 3.15 m | 2.08 m | 3.15 m x 2.08 m |
https://www.realtor.ca/real-estate/28550158/52-glendale-avenue-london-south-south-o-south-o
Interested?
Contact us for more information
Kaela Carter
Salesperson
Michelle O'brien
Broker
Mike Murray
Salesperson
THINKING OF SELLING or BUYING?
We Get You Moving!
Contact Us

About Steve & Julia
With over 40 years of combined experience, we are dedicated to helping you find your dream home with personalized service and expertise.
© 2025 Wiggett Properties. All Rights Reserved. | Made with ❤️ by Jet Branding
