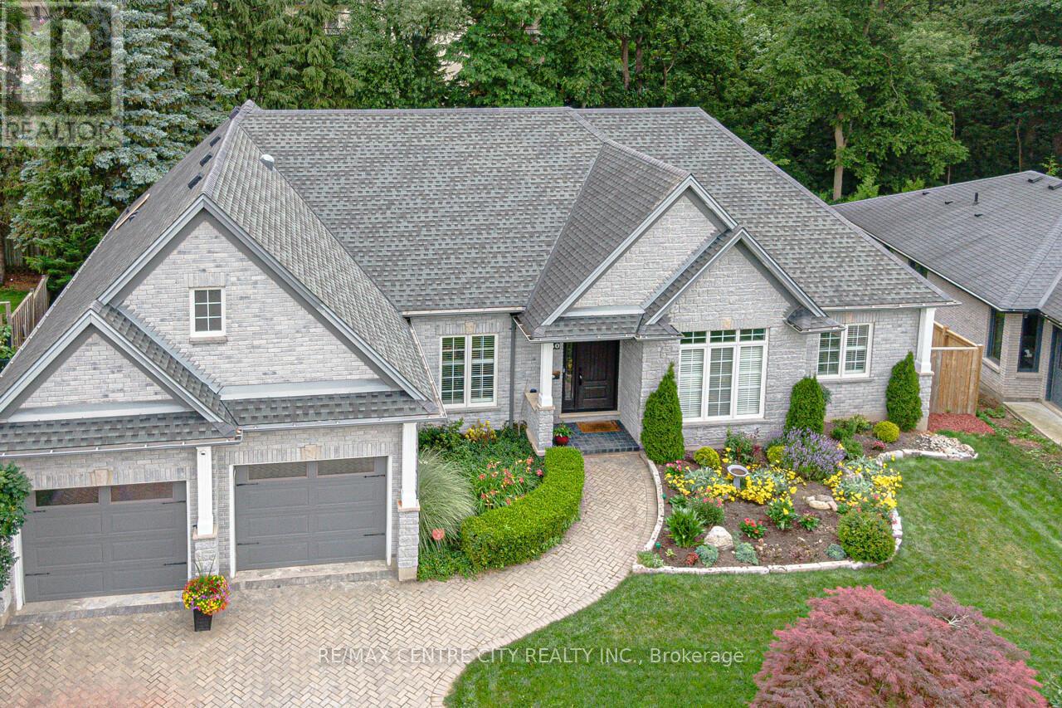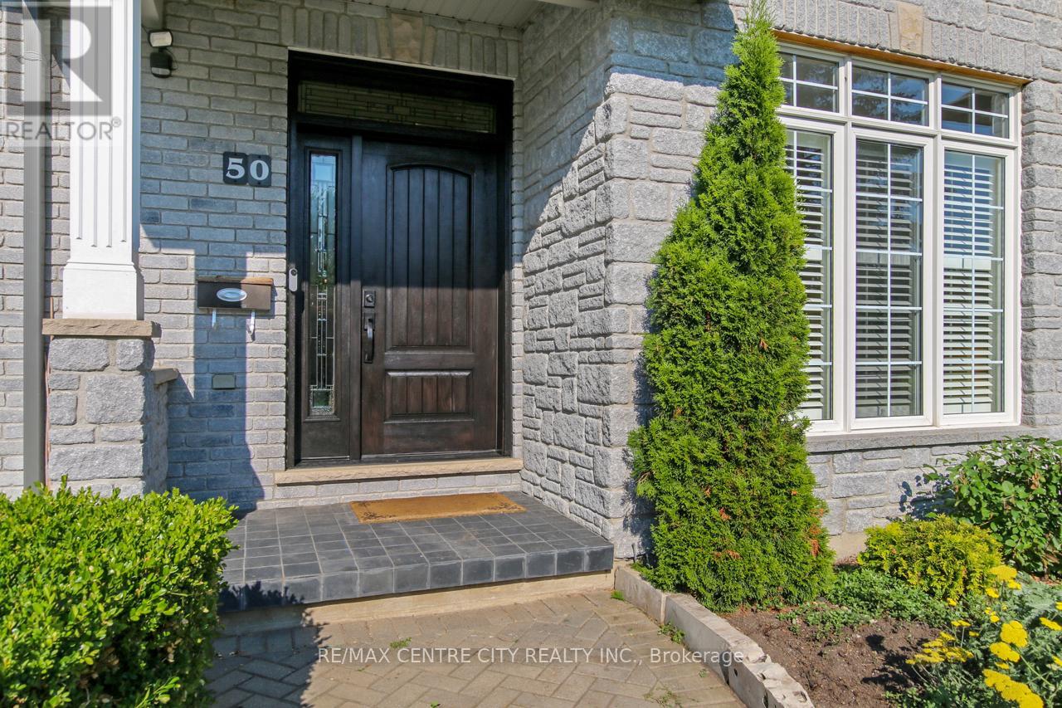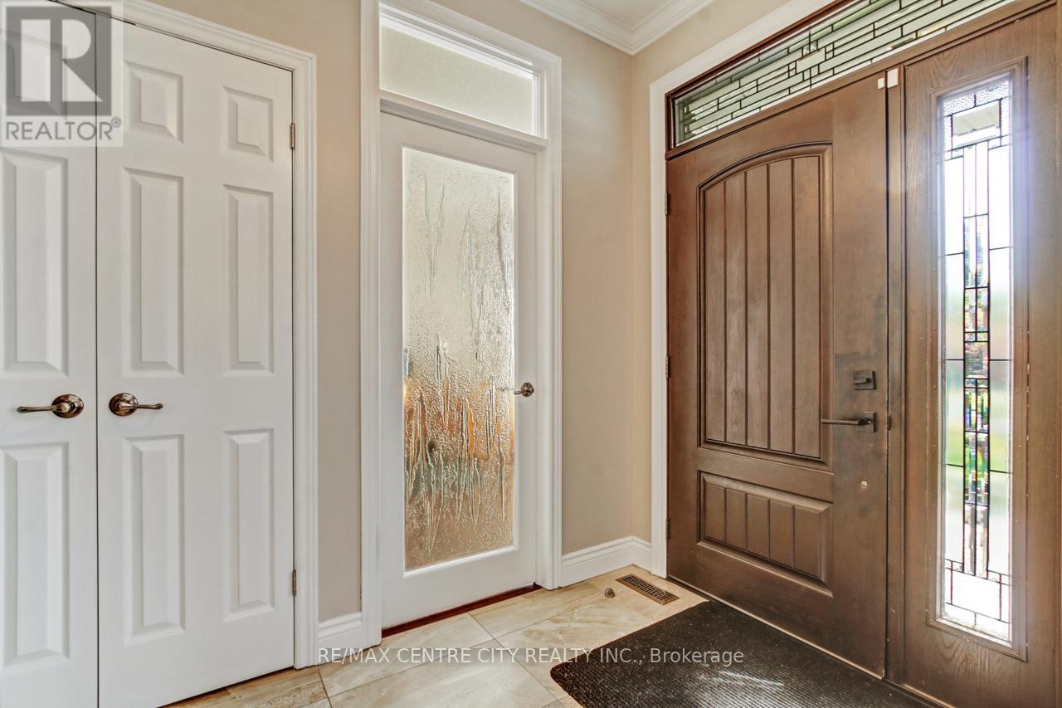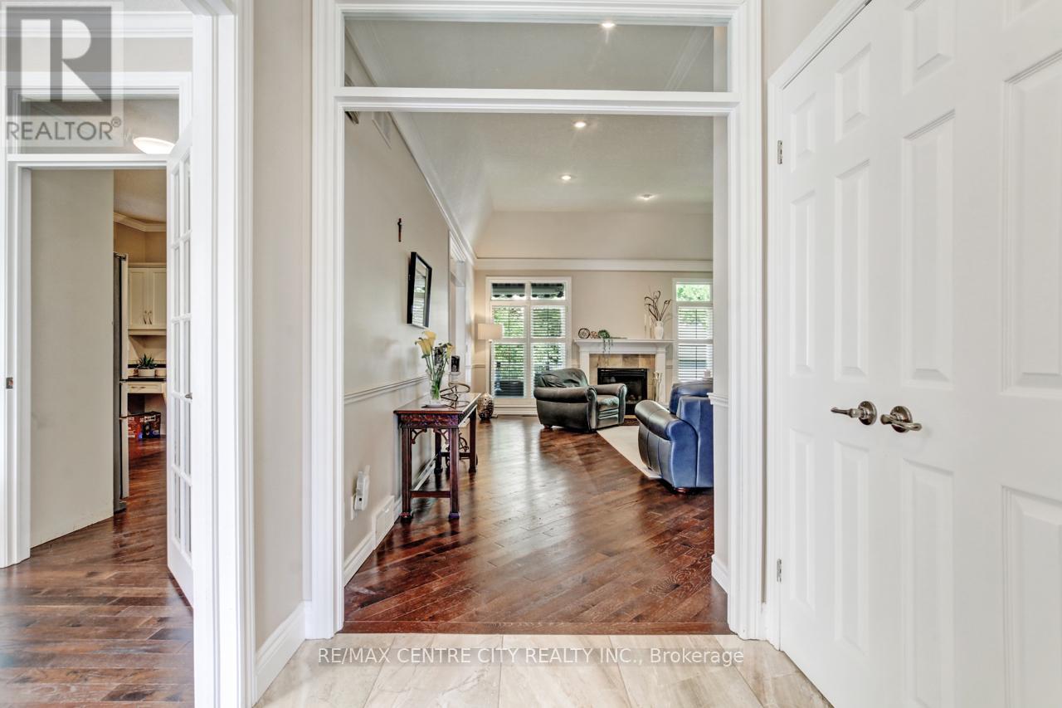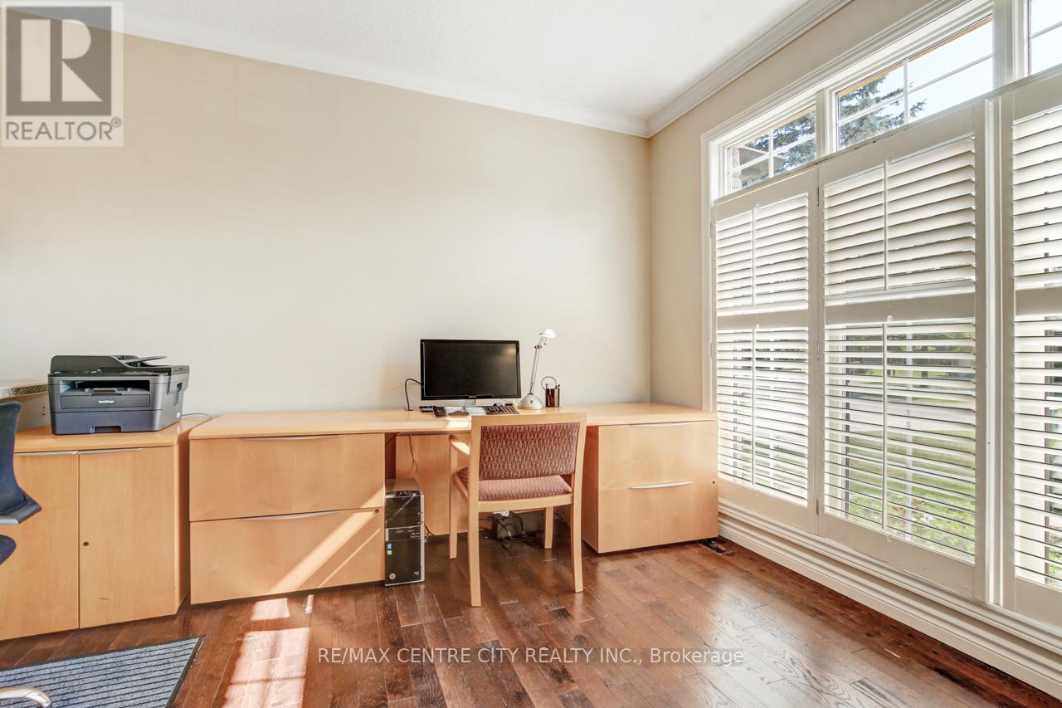50 Exmoor Place, London North (North G), Ontario N5X 3W2 (28557256)
50 Exmoor Place London North, Ontario N5X 3W2
$949,900
Live in One of Londons Most Prestigious Neighbourhoods. This elegant custom-built 3+2 bedroom bungalow offers over 4,000 sq. ft. of beautifully finished living space and is nestled on a quiet cul-de-sac in one of North Londons most desirable neighbourhoods. Surrounded by parks, walking trails, and mature trees, this home backs onto greenspace near the river, offering exceptional privacy and peaceful views all just minutes from schools, shopping, and every convenience.Inside, the main level features hardwood floors and a layout designed for both entertaining and daily comfort. A spacious great room with cathedral ceilings and a gas fireplace flows into a formal dining room ideal for hosting. The custom maple kitchen with granite countertops and updated appliances opens to a bright breakfast area. A main-floor office with built-ins offers the perfect space for working from home. The luxurious primary suite includes an fireplace, a large walk-in closet with built-ins, and a spa-like ensuite with heated floors, air-jet tub, towel warmer, and glass shower. Two additional bedrooms share a full 4-piece bathroom, and the laundry room (with newer washer/dryer) is conveniently located on the main floor.The lower level is fully finished and perfect for guests, in-laws, or entertaining featuring a large great room with gas fireplace, two spacious bedrooms, a 3-piece bath, a full second kitchen/bar with walk-in pantry, cold room, and a gym with hot tub room.Outside, enjoy two large decks one with a skylit gazebo and the other with a retractable awning all overlooking a beautifully landscaped, mature yard backing onto nature. Additional highlights include a fiberglass roof (12 years old, 30-year warranty), five-year-old hardwood floors, updated bathrooms, and a deep double garage.A rare opportunity to live in a truly special home in one of Londons finest locations. (id:60297)
Property Details
| MLS® Number | X12261994 |
| Property Type | Single Family |
| Community Name | North G |
| AmenitiesNearBy | Hospital, Park, Place Of Worship, Public Transit |
| Features | Cul-de-sac, Flat Site |
| ParkingSpaceTotal | 6 |
| Structure | Deck, Shed |
Building
| BathroomTotal | 4 |
| BedroomsAboveGround | 3 |
| BedroomsBelowGround | 2 |
| BedroomsTotal | 5 |
| Age | 16 To 30 Years |
| Amenities | Fireplace(s) |
| Appliances | Garage Door Opener Remote(s), Water Meter, Blinds, Dishwasher, Dryer, Oven, Stove, Washer, Refrigerator |
| ArchitecturalStyle | Bungalow |
| BasementDevelopment | Finished |
| BasementType | Full (finished) |
| ConstructionStyleAttachment | Detached |
| CoolingType | Central Air Conditioning |
| ExteriorFinish | Brick, Stone |
| FireplacePresent | Yes |
| FireplaceTotal | 3 |
| FoundationType | Poured Concrete |
| HalfBathTotal | 1 |
| HeatingFuel | Natural Gas |
| HeatingType | Forced Air |
| StoriesTotal | 1 |
| SizeInterior | 2000 - 2500 Sqft |
| Type | House |
| UtilityWater | Municipal Water |
Parking
| Attached Garage | |
| Garage |
Land
| Acreage | Yes |
| FenceType | Fenced Yard |
| LandAmenities | Hospital, Park, Place Of Worship, Public Transit |
| LandscapeFeatures | Landscaped |
| Sewer | Sanitary Sewer |
| SizeDepth | 108 Ft ,6 In |
| SizeFrontage | 72 Ft ,6 In |
| SizeIrregular | 72.5 X 108.5 Ft |
| SizeTotalText | 72.5 X 108.5 Ft|2 - 4.99 Acres |
| ZoningDescription | R1-9 |
Rooms
| Level | Type | Length | Width | Dimensions |
|---|---|---|---|---|
| Lower Level | Family Room | 9.62 m | 3.99 m | 9.62 m x 3.99 m |
| Lower Level | Kitchen | 3.96 m | 3.26 m | 3.96 m x 3.26 m |
| Lower Level | Bedroom | 4.54 m | 4.2 m | 4.54 m x 4.2 m |
| Lower Level | Exercise Room | 4.54 m | 4.2 m | 4.54 m x 4.2 m |
| Lower Level | Bathroom | Measurements not available | ||
| Main Level | Foyer | 2.47 m | 1.8 m | 2.47 m x 1.8 m |
| Main Level | Office | 3.38 m | 3.38 m | 3.38 m x 3.38 m |
| Main Level | Bathroom | Measurements not available | ||
| Main Level | Bathroom | Measurements not available | ||
| Main Level | Bathroom | Measurements not available | ||
| Main Level | Dining Room | 3.65 m | 3.07 m | 3.65 m x 3.07 m |
| Main Level | Great Room | 6.64 m | 5.27 m | 6.64 m x 5.27 m |
| Main Level | Primary Bedroom | 5.05 m | 3.93 m | 5.05 m x 3.93 m |
| Main Level | Bedroom | 3.38 m | 3.32 m | 3.38 m x 3.32 m |
| Main Level | Bedroom | 3.39 m | 2.77 m | 3.39 m x 2.77 m |
| Main Level | Kitchen | 3.96 m | 3.26 m | 3.96 m x 3.26 m |
| Main Level | Eating Area | 3.08 m | 2.41 m | 3.08 m x 2.41 m |
| Main Level | Laundry Room | 2.47 m | 1.77 m | 2.47 m x 1.77 m |
Utilities
| Cable | Available |
| Electricity | Installed |
| Sewer | Installed |
https://www.realtor.ca/real-estate/28557256/50-exmoor-place-london-north-north-g-north-g
Interested?
Contact us for more information
Carol Turnbull
Salesperson
Tiz Orlando
Salesperson
THINKING OF SELLING or BUYING?
We Get You Moving!
Contact Us

About Steve & Julia
With over 40 years of combined experience, we are dedicated to helping you find your dream home with personalized service and expertise.
© 2025 Wiggett Properties. All Rights Reserved. | Made with ❤️ by Jet Branding
