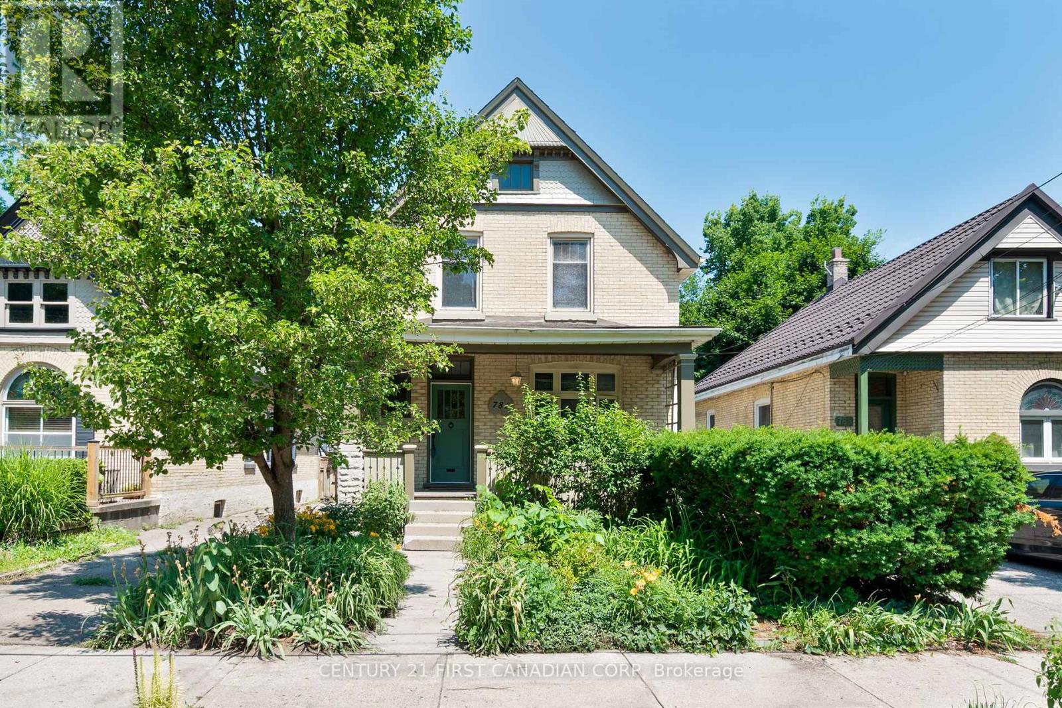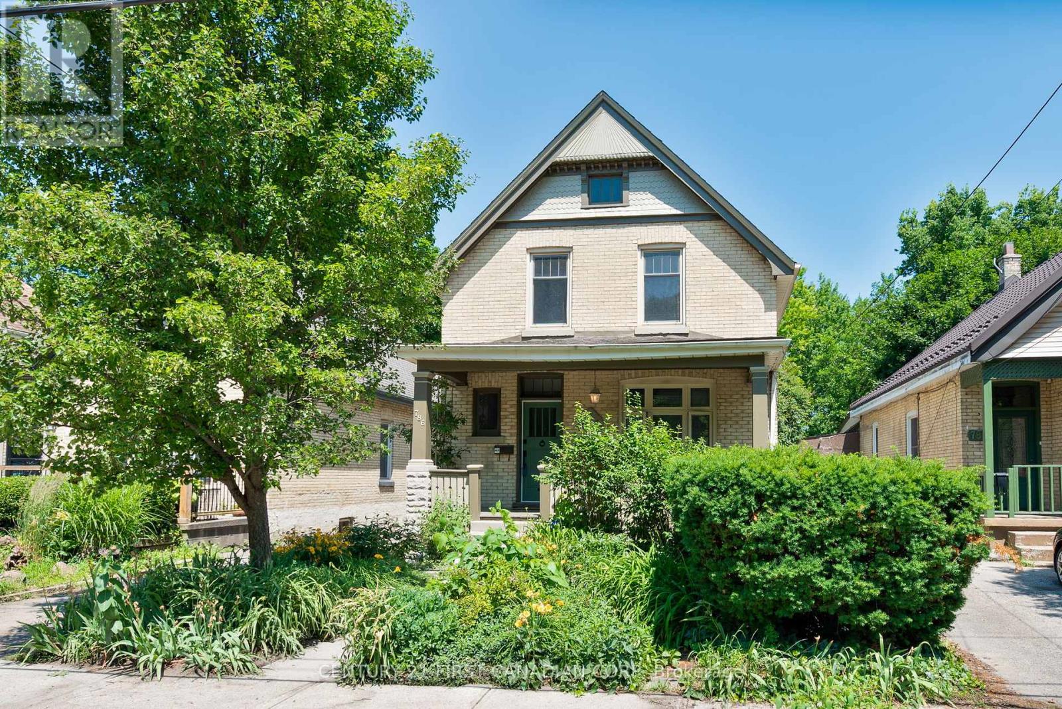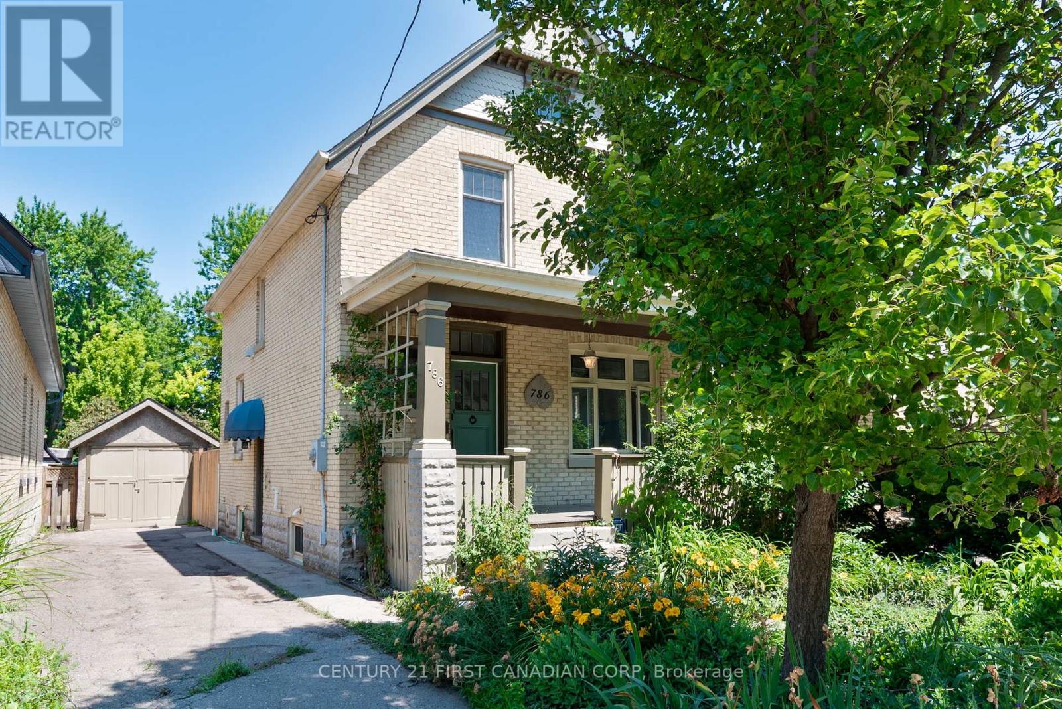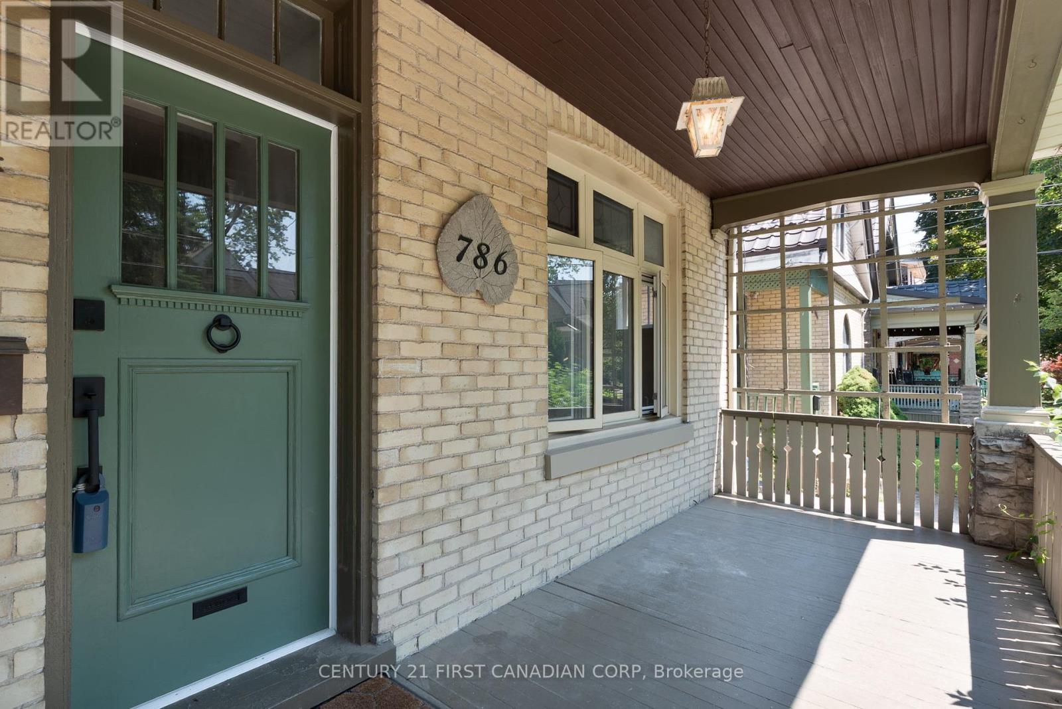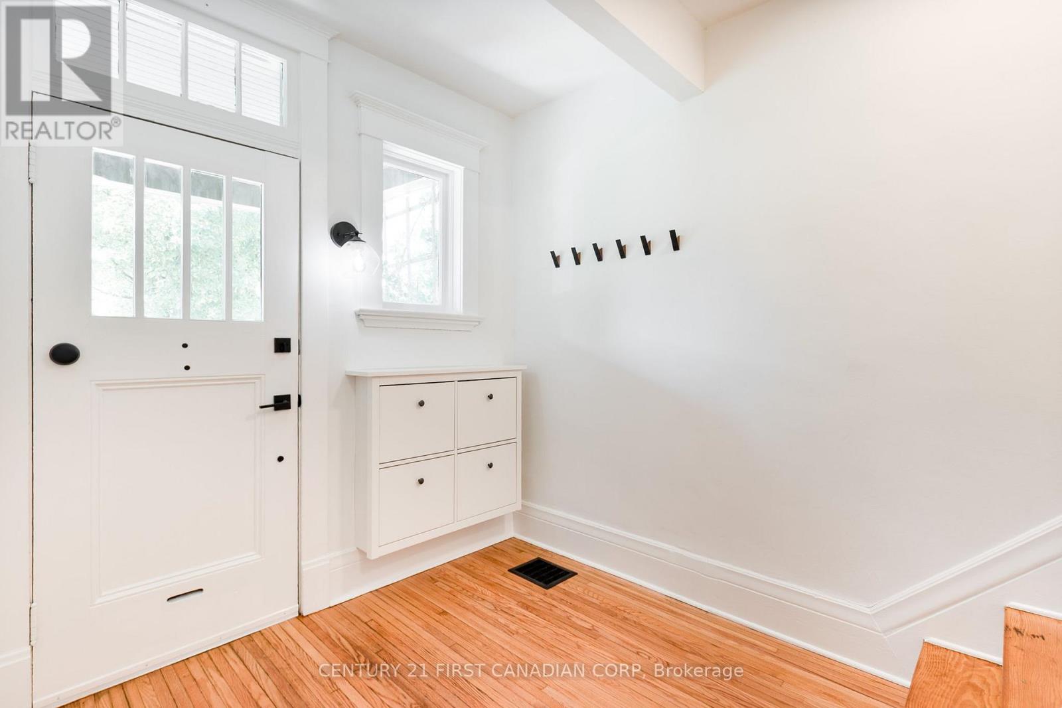786 Dufferin Avenue, London East (East G), Ontario N5W 3K1 (28557254)
786 Dufferin Avenue London East, Ontario N5W 3K1
$599,900
Welcome 786 Dufferin Ave, nestled in the vibrant heart of Old East Village! This beautifully maintained 3-bedroom, 2-bathroom residence offers a perfect blend of modern amenities and classic charm, making it an ideal sanctuary for families, professionals, or anyone looking to enjoy the unique lifestyle this community has to offer. Step inside to discover a stunning, fully renovated kitchen that is a true chefs delight. Featuring modern cabinetry, sleek countertops, and stainless steel appliances, this space is designed for both functionality and style. The adjacent dining area is perfect for entertaining friends and family, creating memories over shared meals. Indulge in comfort with an updated upstairs bathroom that exudes tranquility. With contemporary fixtures, ample storage, and tasteful design, it serves as a private retreat for relaxation after a long day. Step outside into your own private oasis! The fully fenced yard features a pond and expansive garden beds, ideal for gardening enthusiasts or those looking to create a serene outdoor retreat. Enjoy summer barbecues, afternoon lounging, or playful days with pets and children in this spacious outdoor space. This home is just a stones throw away from trendy cafes, boutique shops, and community parks. Enjoy the charm of neighbourhood living with easy access to urban amenities, making it the perfect location for those who value both convenience and community. (id:60297)
Open House
This property has open houses!
1:00 pm
Ends at:3:00 pm
Property Details
| MLS® Number | X12261980 |
| Property Type | Single Family |
| Community Name | East G |
| AmenitiesNearBy | Park, Place Of Worship, Public Transit, Schools |
| EquipmentType | Water Heater - Gas |
| Features | Flat Site |
| ParkingSpaceTotal | 4 |
| RentalEquipmentType | Water Heater - Gas |
| Structure | Deck, Porch |
Building
| BathroomTotal | 2 |
| BedroomsAboveGround | 3 |
| BedroomsTotal | 3 |
| Age | 100+ Years |
| Amenities | Fireplace(s) |
| Appliances | Water Heater, Water Meter, Dishwasher, Dryer, Microwave, Oven, Washer, Refrigerator |
| BasementDevelopment | Partially Finished |
| BasementType | N/a (partially Finished) |
| ConstructionStyleAttachment | Detached |
| CoolingType | Central Air Conditioning |
| ExteriorFinish | Brick |
| FireplacePresent | Yes |
| FoundationType | Block |
| HeatingFuel | Natural Gas |
| HeatingType | Forced Air |
| StoriesTotal | 2 |
| SizeInterior | 1100 - 1500 Sqft |
| Type | House |
| UtilityWater | Municipal Water |
Parking
| Detached Garage | |
| Garage |
Land
| Acreage | No |
| FenceType | Fenced Yard |
| LandAmenities | Park, Place Of Worship, Public Transit, Schools |
| LandscapeFeatures | Landscaped |
| Sewer | Sanitary Sewer |
| SizeDepth | 150 Ft ,8 In |
| SizeFrontage | 34 Ft ,9 In |
| SizeIrregular | 34.8 X 150.7 Ft |
| SizeTotalText | 34.8 X 150.7 Ft |
| SurfaceWater | Pond Or Stream |
Rooms
| Level | Type | Length | Width | Dimensions |
|---|---|---|---|---|
| Second Level | Primary Bedroom | 2.97 m | 4.51 m | 2.97 m x 4.51 m |
| Second Level | Bedroom 2 | 3.44 m | 3.7 m | 3.44 m x 3.7 m |
| Second Level | Bedroom 3 | 3.14 m | 3.48 m | 3.14 m x 3.48 m |
| Second Level | Bathroom | 2.67 m | 2.27 m | 2.67 m x 2.27 m |
| Basement | Laundry Room | 2.37 m | 4.58 m | 2.37 m x 4.58 m |
| Basement | Recreational, Games Room | 3.17 m | 4.5 m | 3.17 m x 4.5 m |
| Basement | Utility Room | 3.74 m | 4.58 m | 3.74 m x 4.58 m |
| Basement | Other | 2.93 m | 5.32 m | 2.93 m x 5.32 m |
| Main Level | Foyer | 2.42 m | 2.11 m | 2.42 m x 2.11 m |
| Main Level | Living Room | 3.69 m | 4.32 m | 3.69 m x 4.32 m |
| Main Level | Dining Room | 3.03 m | 3.33 m | 3.03 m x 3.33 m |
| Main Level | Kitchen | 3.08 m | 3.76 m | 3.08 m x 3.76 m |
| Main Level | Bathroom | 2.86 m | 1.33 m | 2.86 m x 1.33 m |
| Main Level | Other | 2.8 m | 3.69 m | 2.8 m x 3.69 m |
Utilities
| Cable | Installed |
| Electricity | Installed |
| Sewer | Installed |
https://www.realtor.ca/real-estate/28557254/786-dufferin-avenue-london-east-east-g-east-g
Interested?
Contact us for more information
Addison Kipp
Salesperson
THINKING OF SELLING or BUYING?
We Get You Moving!
Contact Us

About Steve & Julia
With over 40 years of combined experience, we are dedicated to helping you find your dream home with personalized service and expertise.
© 2025 Wiggett Properties. All Rights Reserved. | Made with ❤️ by Jet Branding
