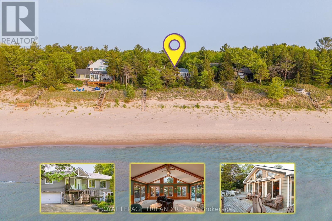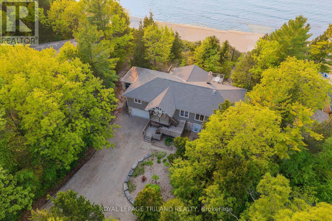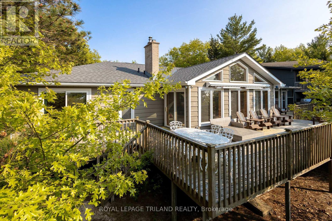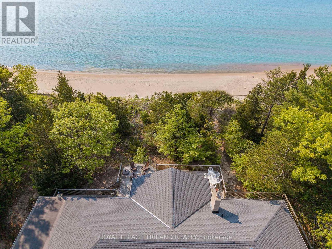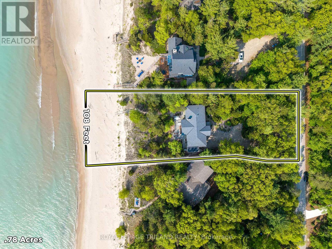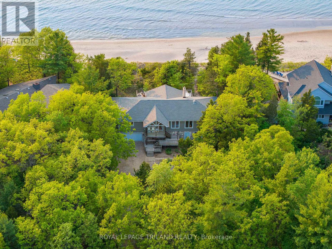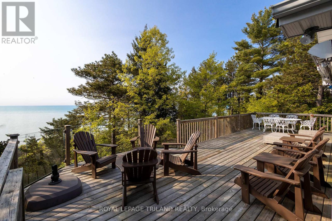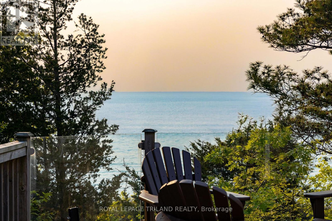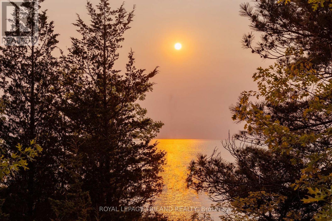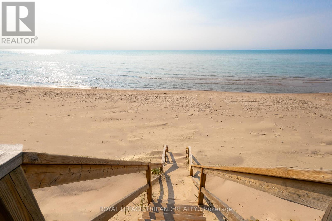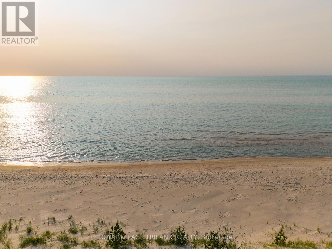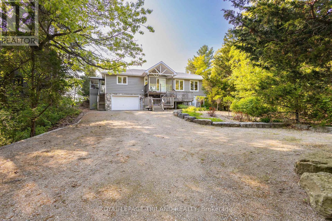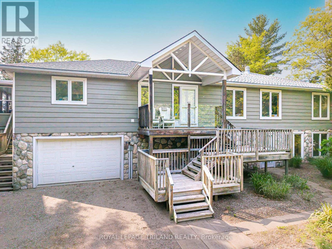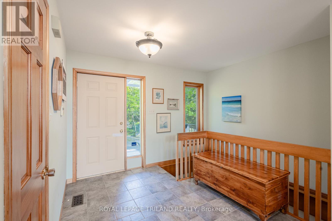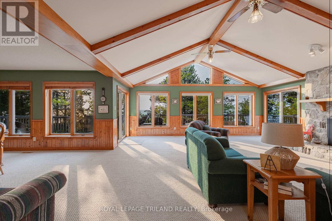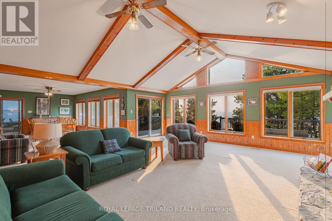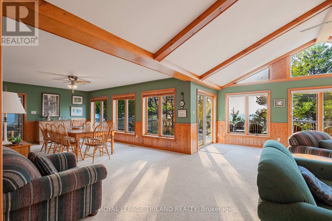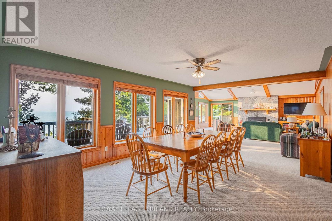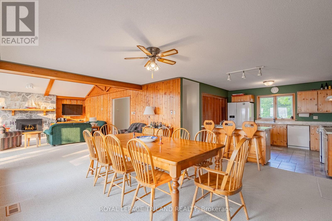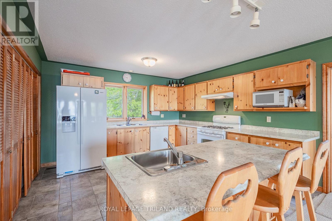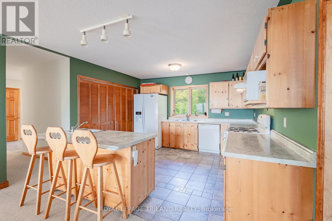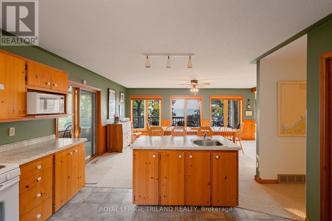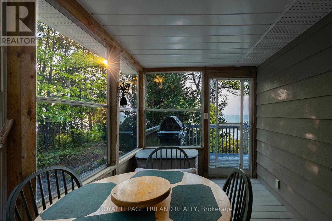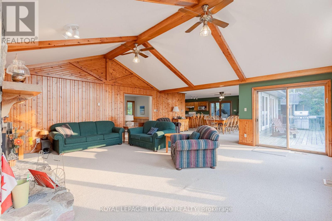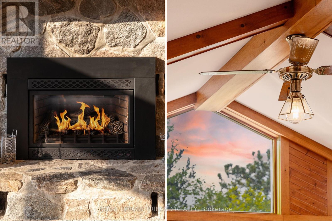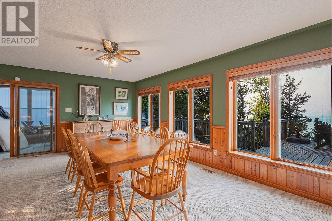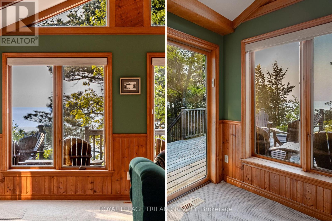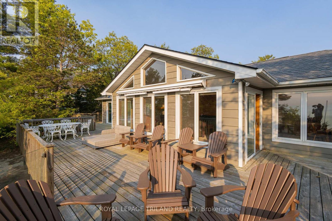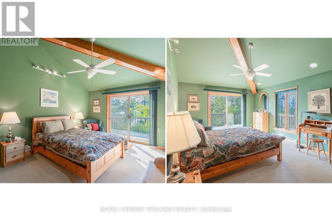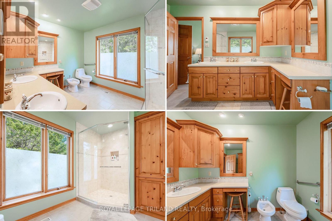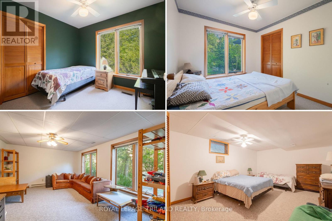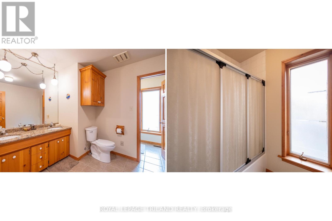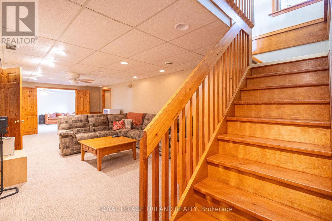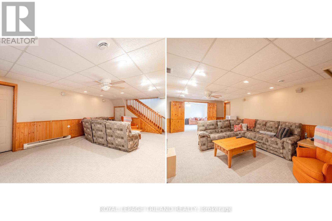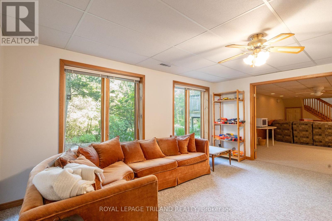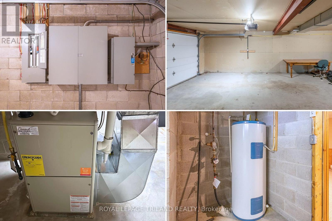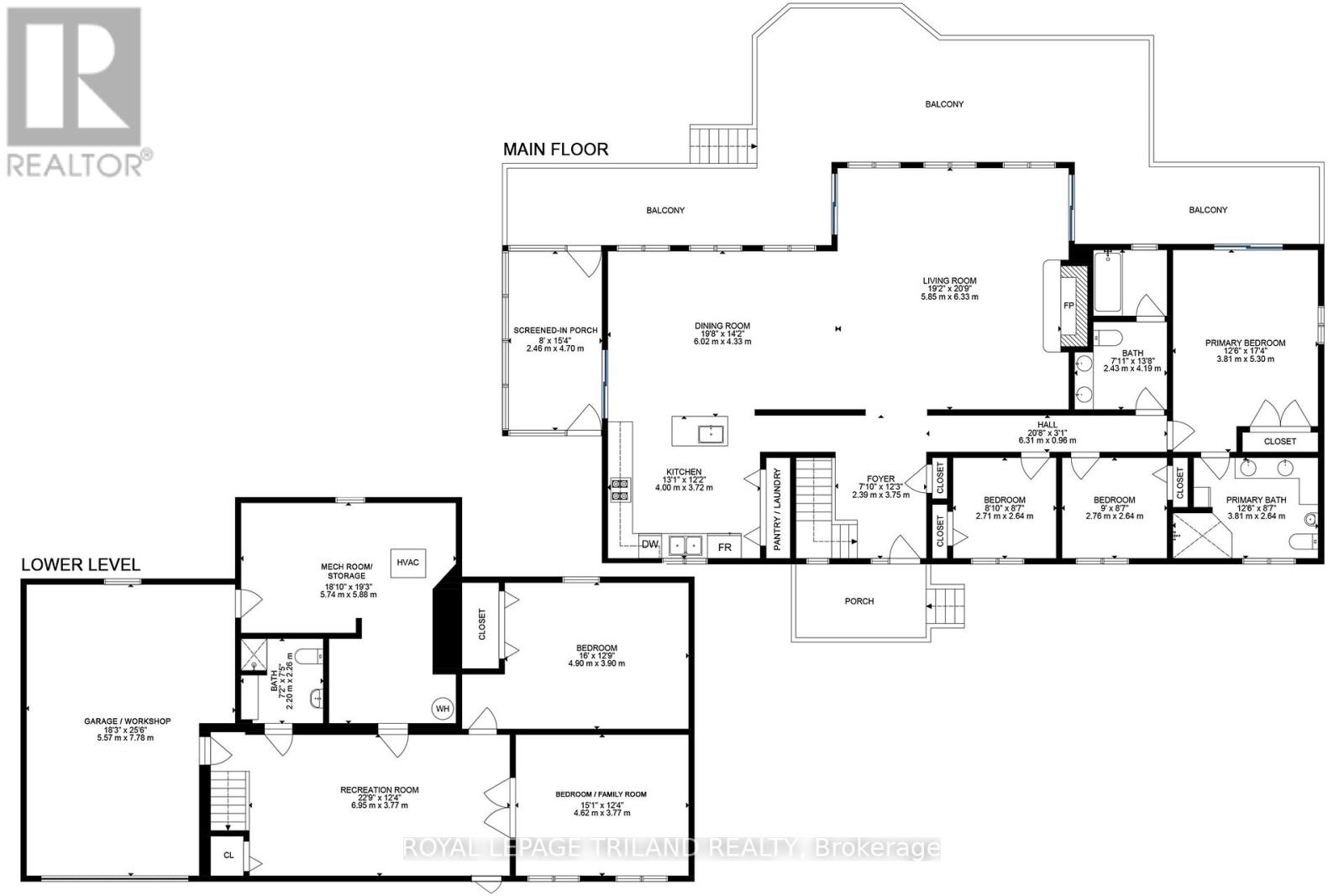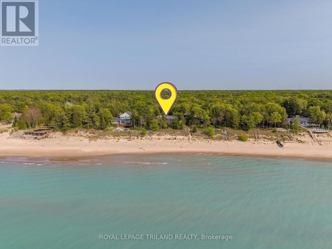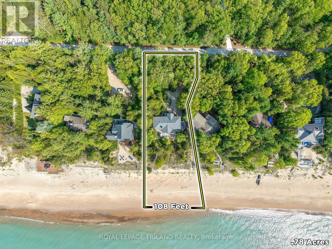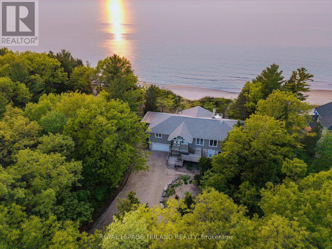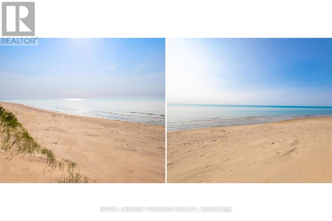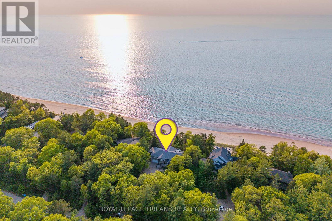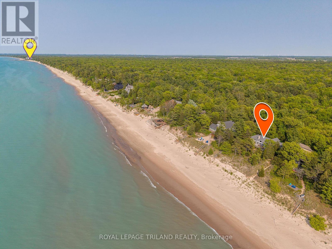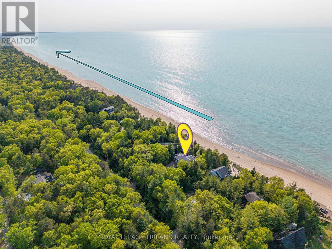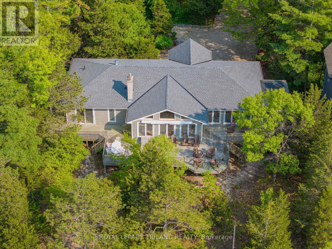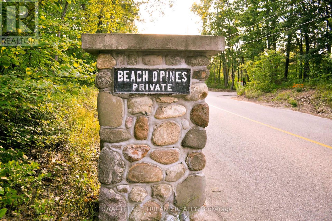9856 Huron Place, Lambton Shores (Grand Bend), Ontario N0M 1T0 (28564110)
9856 Huron Place Lambton Shores, Ontario N0M 1T0
$3,500,000
GRAND BEND PREMIUM LAKEFRONT IN THE MOST SOUGHT AFTER & EXCLUSIVE PRIVATE BEACH COMMUNITY IN LAKE HURON | 108 FT OF PRIVATELY OWNED BEACH FRONTAGE | BEACH O' PINES GATED SUBDIVISION BORDERING THE LONGEST CONTINUOUS SANDY BEACH WALK IN THE GREAT LAKES | ROCK SOLID 4 SEASON CUSTOM BEACH HOUSE! Come take a walk through paradise along an 11+ KM stretch of pure golden sand & experience true waterfront magic down the Pinery Park's undeveloped shoreline. This location is truly priceless. This location is the one & only Beach O' Pines private beach community at the edge of the Pinery! For lakefront in Lake Huron, this is as good as it gets! In Beach O' Pines, you can keep your boat or jet skis right on your privately owned beach in front of this 4+1 bedroom 3 full bathroom custom home offering nearly 3200 SQ FT of finished living space w/ lots of additional room for storage + an oversized 2.5 car insulated garage. You can see those sparkling Huron waters from the minute you walk through the main door & into the open-concept vaulted & beamed great room w/ wall to wall windows & a field stone fireplace. The bright & spacious main level is in great shape w/ a very generous kitchen, oversized dining area for entertaining & large family gatherings, a superb lakefront master suite w/ ensuite bath + 2 more generous bedrooms, a 2nd main level full bath, & main level laundry. The home is ready for full time family enjoyment on Day 1, but for buyers considering a few updates, this extremely well-built house provides an excellent template! Even the walk-out lower level will surprise you, w/ large principal rooms including another bedroom, a potential 5th bedroom or guest suite, a 3rd full bath, & workshop space that connects to the oversized garage. The lot itself is worth well in excess of $3 mil w/o the house offering over 3/4 of an acre of pure lakefront bliss, but the quality of this home, as-is, w/ updated roof & decks, 400 AMP electrical, etc. truly completes the package! (id:60297)
Property Details
| MLS® Number | X12265405 |
| Property Type | Single Family |
| Community Name | Grand Bend |
| AmenitiesNearBy | Beach |
| CommunityFeatures | Fishing |
| Easement | None |
| EquipmentType | None |
| Features | Cul-de-sac, Wooded Area, Irregular Lot Size, Rolling, Dry |
| ParkingSpaceTotal | 12 |
| RentalEquipmentType | None |
| Structure | Deck, Porch |
| ViewType | Lake View, View Of Water, Direct Water View |
| WaterFrontType | Waterfront |
Building
| BathroomTotal | 3 |
| BedroomsAboveGround | 4 |
| BedroomsTotal | 4 |
| Age | 31 To 50 Years |
| Amenities | Fireplace(s) |
| Appliances | Water Heater, Central Vacuum, All |
| ArchitecturalStyle | Bungalow |
| BasementDevelopment | Finished |
| BasementFeatures | Separate Entrance, Walk Out |
| BasementType | N/a (finished) |
| ConstructionStyleAttachment | Detached |
| CoolingType | Central Air Conditioning |
| ExteriorFinish | Wood, Stone |
| FireProtection | Alarm System, Smoke Detectors |
| FireplacePresent | Yes |
| FireplaceTotal | 1 |
| FoundationType | Poured Concrete |
| HeatingFuel | Natural Gas |
| HeatingType | Forced Air |
| StoriesTotal | 1 |
| SizeInterior | 3000 - 3500 Sqft |
| Type | House |
| UtilityWater | Municipal Water |
Parking
| Attached Garage | |
| Garage | |
| Inside Entry |
Land
| AccessType | Year-round Access, Water Access |
| Acreage | No |
| LandAmenities | Beach |
| LandscapeFeatures | Landscaped |
| Sewer | Septic System |
| SizeDepth | 320 Ft |
| SizeFrontage | 108 Ft ,3 In |
| SizeIrregular | 108.3 X 320 Ft |
| SizeTotalText | 108.3 X 320 Ft|1/2 - 1.99 Acres |
| ZoningDescription | R6 |
Rooms
| Level | Type | Length | Width | Dimensions |
|---|---|---|---|---|
| Main Level | Foyer | 4.196 m | 2.13 m | 4.196 m x 2.13 m |
| Main Level | Laundry Room | 2.43 m | 1 m | 2.43 m x 1 m |
| Main Level | Great Room | 6.33 m | 5.85 m | 6.33 m x 5.85 m |
| Main Level | Dining Room | 6.02 m | 4.33 m | 6.02 m x 4.33 m |
| Main Level | Kitchen | 4 m | 3.72 m | 4 m x 3.72 m |
| Main Level | Other | 2.46 m | 4.7 m | 2.46 m x 4.7 m |
| Main Level | Primary Bedroom | 5.3 m | 3.81 m | 5.3 m x 3.81 m |
| Main Level | Bathroom | 3.81 m | 2.64 m | 3.81 m x 2.64 m |
| Main Level | Bedroom 2 | 2.76 m | 2.64 m | 2.76 m x 2.64 m |
| Main Level | Bedroom 3 | 2.71 m | 2.64 m | 2.71 m x 2.64 m |
| Main Level | Bathroom | 4.19 m | 2.43 m | 4.19 m x 2.43 m |
| Ground Level | Family Room | 6.95 m | 3.77 m | 6.95 m x 3.77 m |
| Ground Level | Bedroom 4 | 4.9 m | 3.9 m | 4.9 m x 3.9 m |
| Ground Level | Games Room | 4.62 m | 3.77 m | 4.62 m x 3.77 m |
| Ground Level | Bathroom | 2.26 m | 2.2 m | 2.26 m x 2.2 m |
| Ground Level | Other | 5.88 m | 5.74 m | 5.88 m x 5.74 m |
Utilities
| Cable | Installed |
| Electricity | Installed |
https://www.realtor.ca/real-estate/28564110/9856-huron-place-lambton-shores-grand-bend-grand-bend
Interested?
Contact us for more information
Mike Sloan
Salesperson
THINKING OF SELLING or BUYING?
We Get You Moving!
Contact Us

About Steve & Julia
With over 40 years of combined experience, we are dedicated to helping you find your dream home with personalized service and expertise.
© 2025 Wiggett Properties. All Rights Reserved. | Made with ❤️ by Jet Branding
