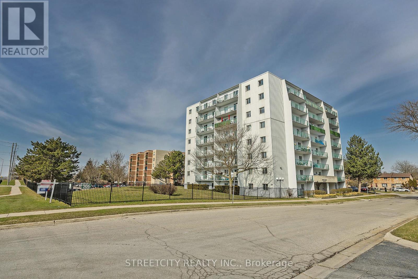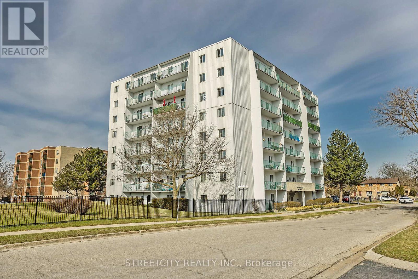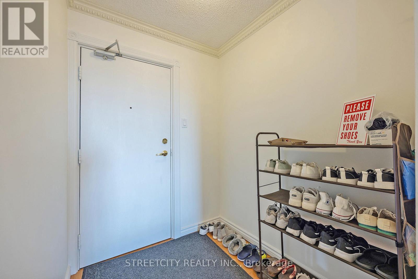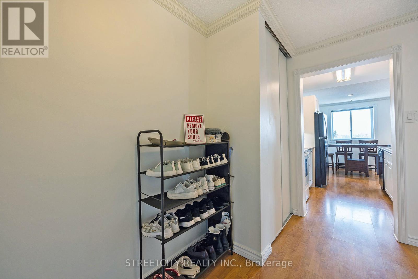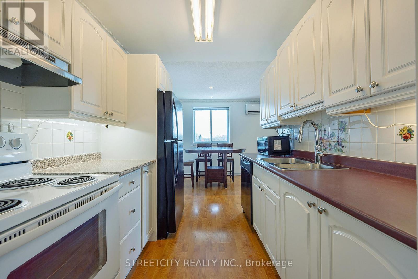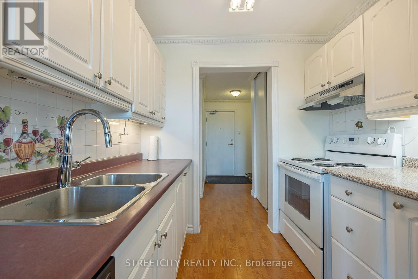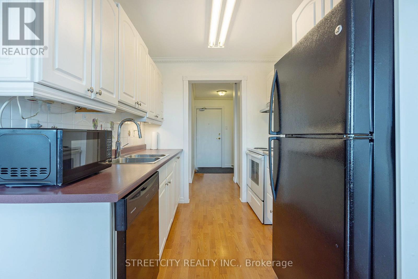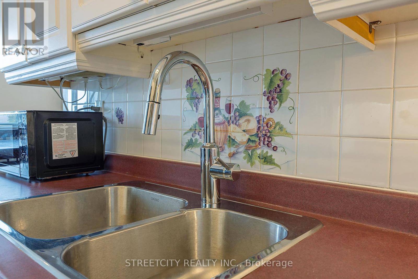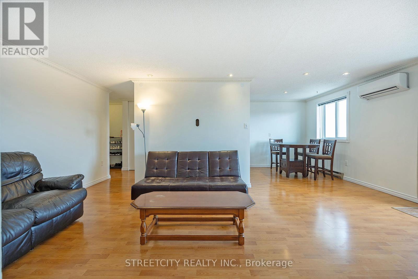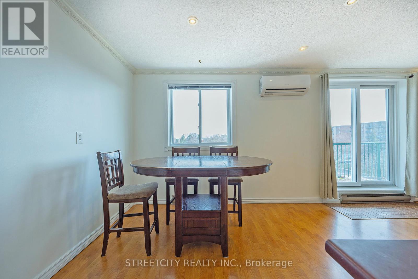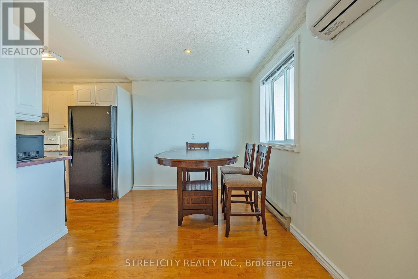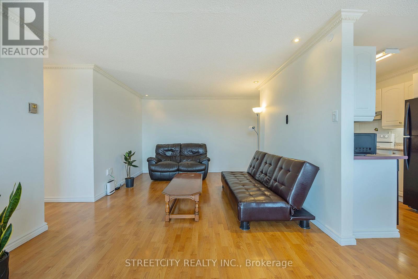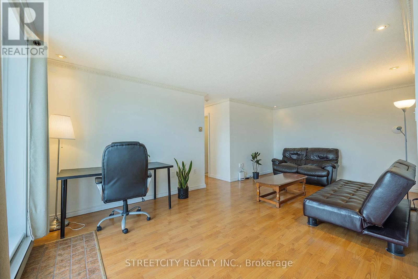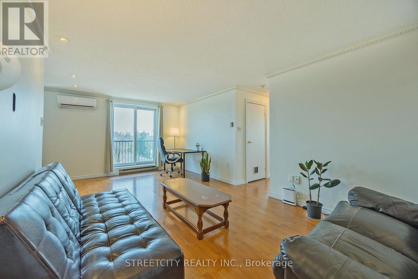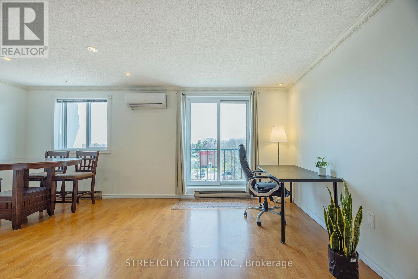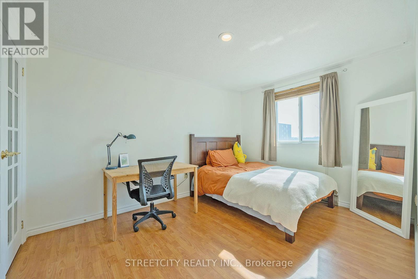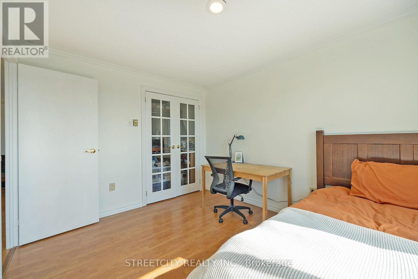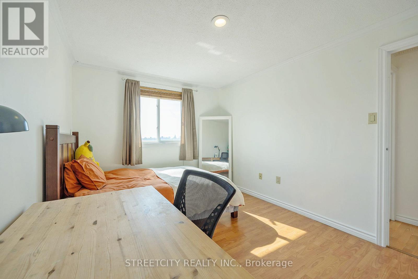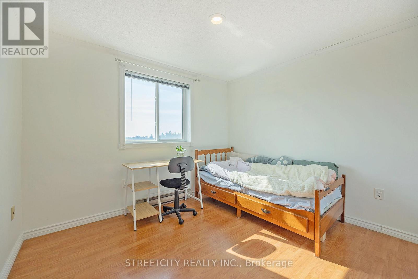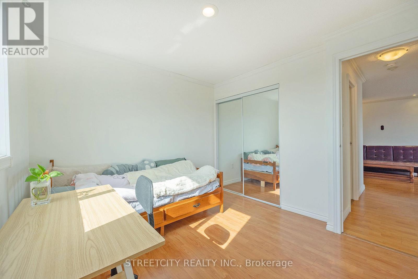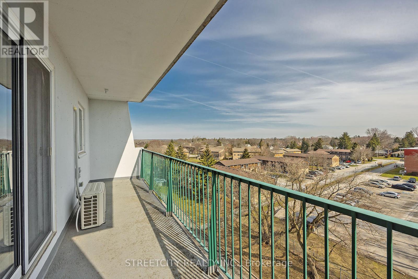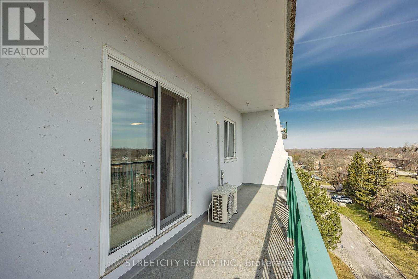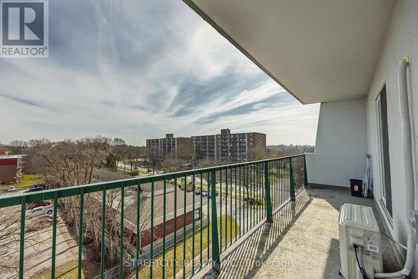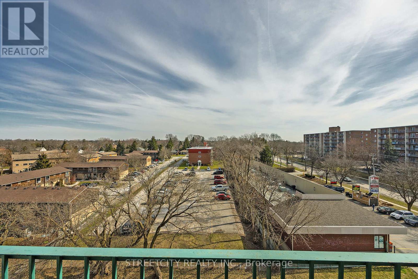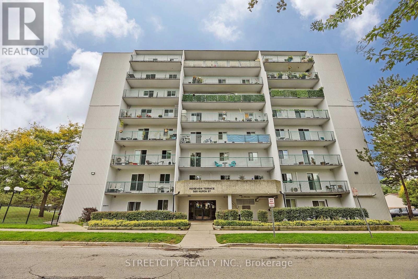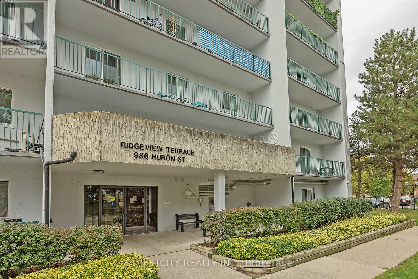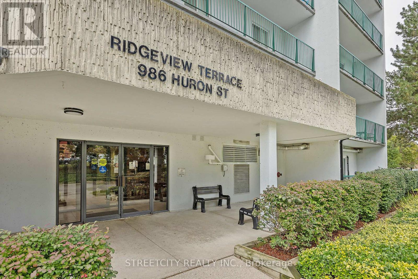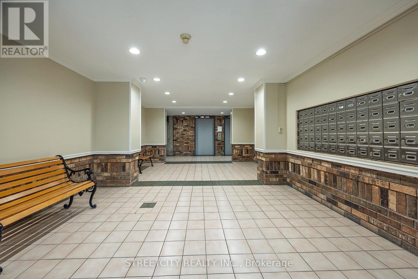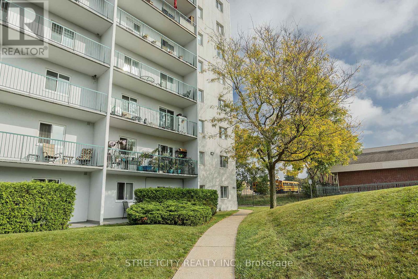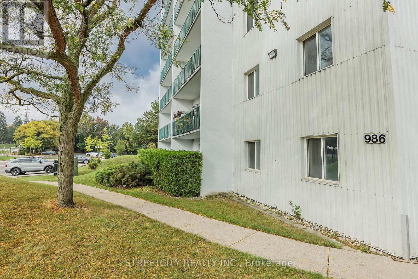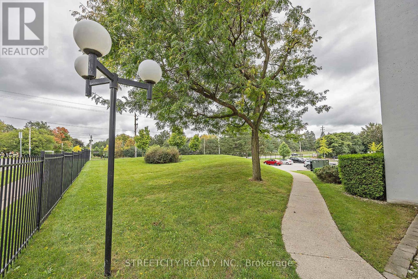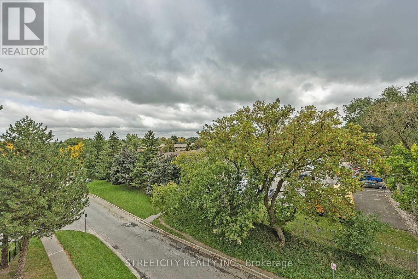701 - 986 Huron Street, London East (East A), Ontario N5Y 5E4 (28567249)
701 - 986 Huron Street London East, Ontario N5Y 5E4
$319,000Maintenance, Water, Parking, Insurance
$380.14 Monthly
Maintenance, Water, Parking, Insurance
$380.14 MonthlyCheck out this updated 2-bedroom, 1-bathroom unit conveniently situated near UWO, Fanshawe College, shopping areas, downtown, and various other amenities! Enjoy the benefit of low condo fees covering water. The building has received numerous updates over the years. The separate dining area and living room offer abundant natural light, with patio doors off the living room leading to a balcony boasting great views of the Forest City. The primary bedroom is spacious and includes a walk-in closet. This presents a fantastic opportunity for both first-time home buyers and investors alike. (id:60297)
Property Details
| MLS® Number | X12266966 |
| Property Type | Single Family |
| Community Name | East A |
| AmenitiesNearBy | Public Transit, Park, Schools |
| CommunityFeatures | Pet Restrictions |
| EquipmentType | Water Heater |
| Features | Flat Site, Elevator, Balcony |
| ParkingSpaceTotal | 1 |
| RentalEquipmentType | Water Heater |
| ViewType | City View |
Building
| BathroomTotal | 1 |
| BedroomsAboveGround | 2 |
| BedroomsTotal | 2 |
| Age | 31 To 50 Years |
| Amenities | Visitor Parking |
| Appliances | Dishwasher, Stove, Refrigerator |
| BasementFeatures | Apartment In Basement |
| BasementType | N/a |
| CoolingType | Wall Unit |
| ExteriorFinish | Concrete |
| FireProtection | Controlled Entry, Smoke Detectors |
| FoundationType | Concrete |
| HeatingFuel | Electric |
| HeatingType | Baseboard Heaters |
| SizeInterior | 800 - 899 Sqft |
| Type | Apartment |
Parking
| No Garage |
Land
| Acreage | No |
| LandAmenities | Public Transit, Park, Schools |
| ZoningDescription | R9-5, H24 |
Rooms
| Level | Type | Length | Width | Dimensions |
|---|---|---|---|---|
| Main Level | Kitchen | 2.42 m | 2.42 m | 2.42 m x 2.42 m |
| Main Level | Dining Room | 2.62 m | 2.42 m | 2.62 m x 2.42 m |
| Main Level | Living Room | 6.23 m | 3.38 m | 6.23 m x 3.38 m |
| Main Level | Bedroom | 3.95 m | 2.96 m | 3.95 m x 2.96 m |
| Main Level | Bedroom 2 | 3.23 m | 2.97 m | 3.23 m x 2.97 m |
https://www.realtor.ca/real-estate/28567249/701-986-huron-street-london-east-east-a-east-a
Interested?
Contact us for more information
Qi Yang
Salesperson
Dongmei Bai
Salesperson
THINKING OF SELLING or BUYING?
We Get You Moving!
Contact Us

About Steve & Julia
With over 40 years of combined experience, we are dedicated to helping you find your dream home with personalized service and expertise.
© 2025 Wiggett Properties. All Rights Reserved. | Made with ❤️ by Jet Branding
