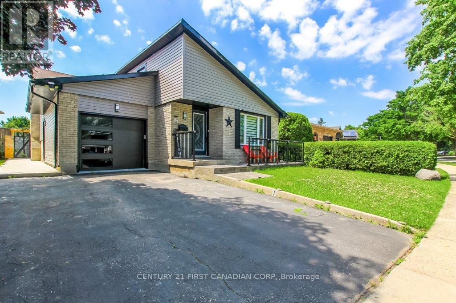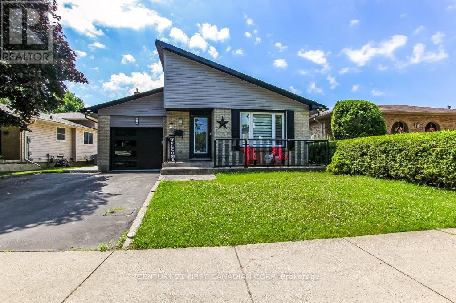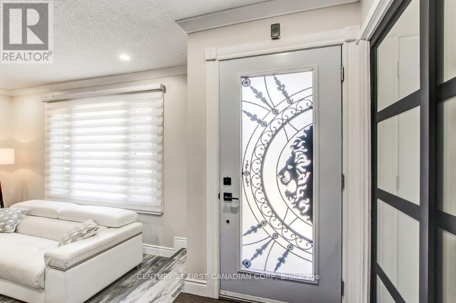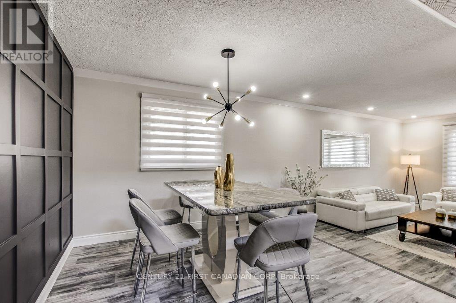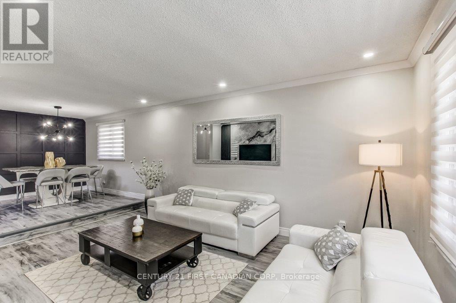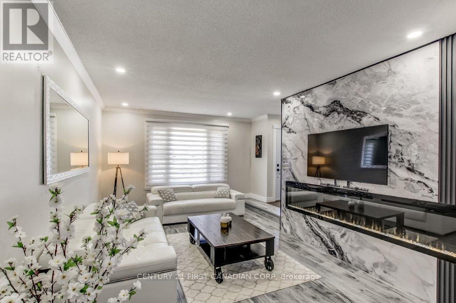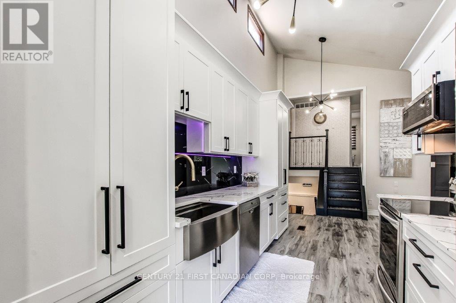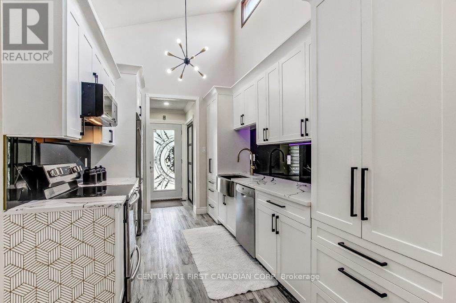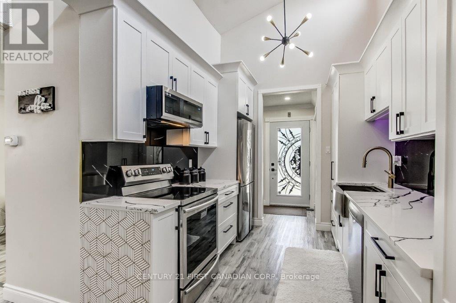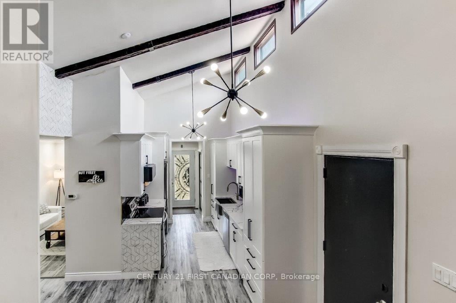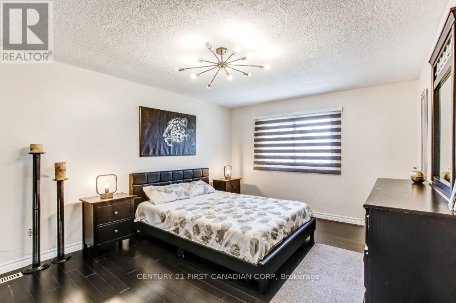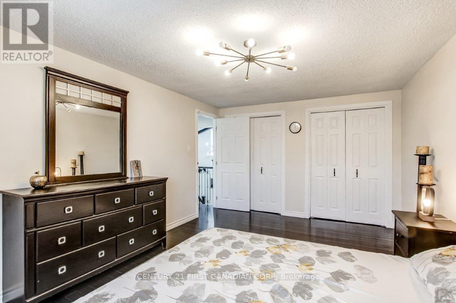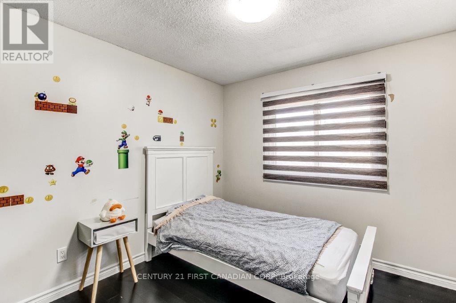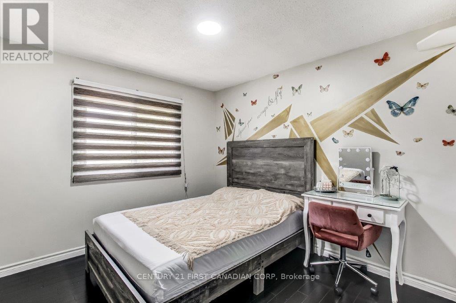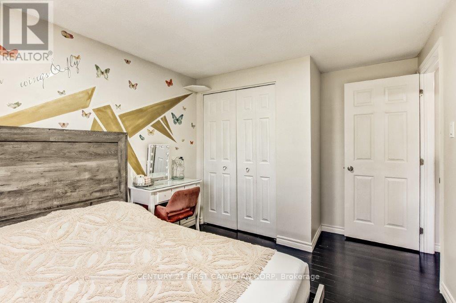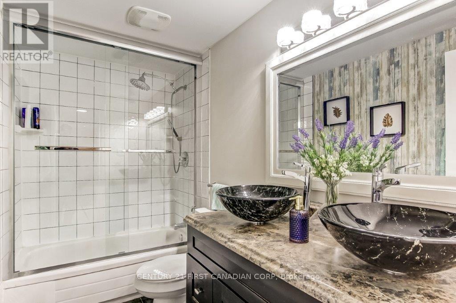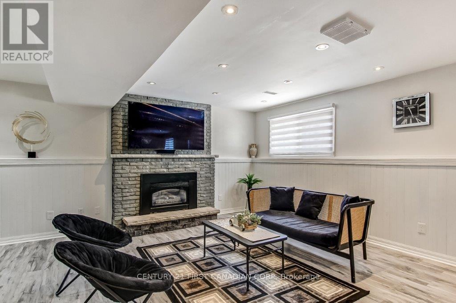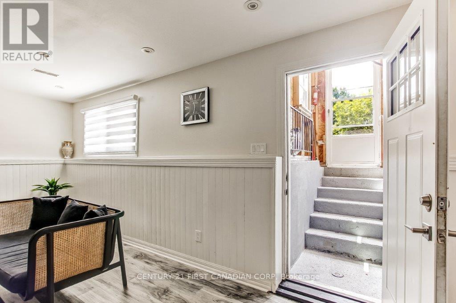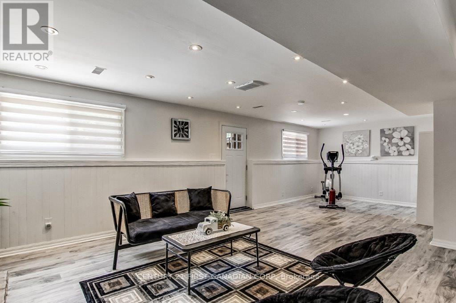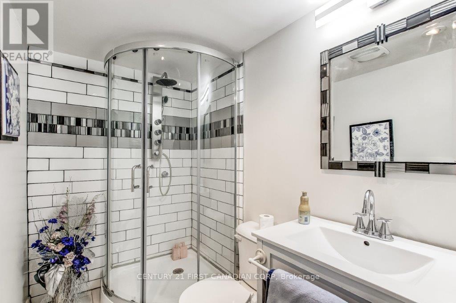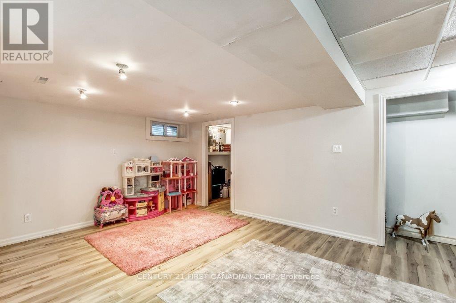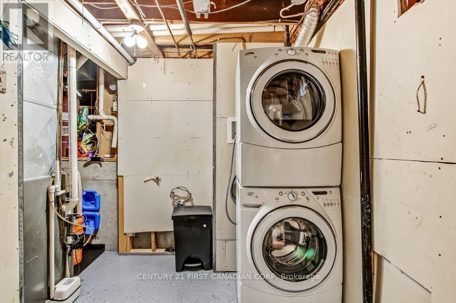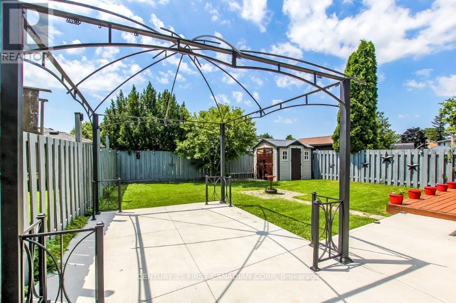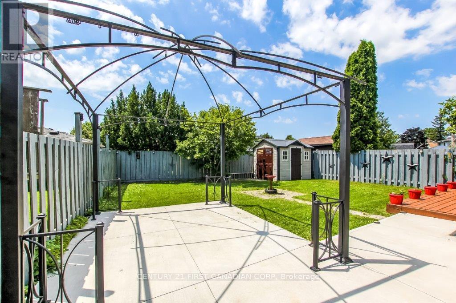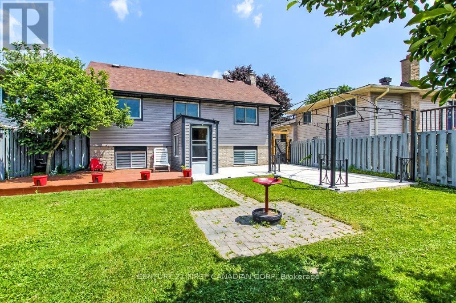86 Tumbleweed Crescent, London South (South X), Ontario N6E 2N8 (28567014)
86 Tumbleweed Crescent London South, Ontario N6E 2N8
$659,000
4 level back-split w/attached garage in popular White Oaks area. Features 3 Bedrooms, 2 full baths, central air, fire place insert, deck and finished basement. Lots of new updates : new kitchen , new garage door, new stamped concrete porch , new concrete patio , new vinyl siding and eavestrough , new front door. Walking distance to schools, library, White Oaks mall, community center , pool, banks and public transit. Short drive to hospitals and easy access to Hwys 401 & 402. (id:60297)
Property Details
| MLS® Number | X12266803 |
| Property Type | Single Family |
| Community Name | South X |
| EquipmentType | Water Heater - Gas, Water Heater |
| ParkingSpaceTotal | 3 |
| RentalEquipmentType | Water Heater - Gas, Water Heater |
Building
| BathroomTotal | 2 |
| BedroomsAboveGround | 3 |
| BedroomsTotal | 3 |
| Appliances | Water Meter, Water Heater, Blinds, Dishwasher, Dryer, Stove, Washer, Refrigerator |
| BasementDevelopment | Finished |
| BasementType | N/a (finished) |
| ConstructionStyleAttachment | Detached |
| ConstructionStyleSplitLevel | Backsplit |
| CoolingType | Central Air Conditioning |
| ExteriorFinish | Brick Facing, Vinyl Siding |
| FireplacePresent | Yes |
| FoundationType | Concrete |
| HeatingFuel | Natural Gas |
| HeatingType | Forced Air |
| SizeInterior | 1100 - 1500 Sqft |
| Type | House |
| UtilityWater | Municipal Water |
Parking
| Attached Garage | |
| Garage |
Land
| Acreage | No |
| Sewer | Sanitary Sewer |
| SizeDepth | 105 Ft ,3 In |
| SizeFrontage | 53 Ft ,9 In |
| SizeIrregular | 53.8 X 105.3 Ft |
| SizeTotalText | 53.8 X 105.3 Ft |
Rooms
| Level | Type | Length | Width | Dimensions |
|---|---|---|---|---|
| Second Level | Bedroom | 3.66 m | 2.74 m | 3.66 m x 2.74 m |
| Second Level | Bedroom 2 | 3.05 m | 2.74 m | 3.05 m x 2.74 m |
| Second Level | Primary Bedroom | 4.88 m | 3.35 m | 4.88 m x 3.35 m |
| Third Level | Family Room | 8.84 m | 5.47 m | 8.84 m x 5.47 m |
| Basement | Recreational, Games Room | 3.05 m | 3.05 m | 3.05 m x 3.05 m |
| Basement | Laundry Room | 1.5 m | 1.5 m | 1.5 m x 1.5 m |
| Main Level | Living Room | 5.18 m | 3.66 m | 5.18 m x 3.66 m |
| Main Level | Dining Room | 3.35 m | 2.74 m | 3.35 m x 2.74 m |
| Main Level | Kitchen | 6.1 m | 3.35 m | 6.1 m x 3.35 m |
https://www.realtor.ca/real-estate/28567014/86-tumbleweed-crescent-london-south-south-x-south-x
Interested?
Contact us for more information
Robbie Hasbini
Salesperson
THINKING OF SELLING or BUYING?
We Get You Moving!
Contact Us

About Steve & Julia
With over 40 years of combined experience, we are dedicated to helping you find your dream home with personalized service and expertise.
© 2025 Wiggett Properties. All Rights Reserved. | Made with ❤️ by Jet Branding
