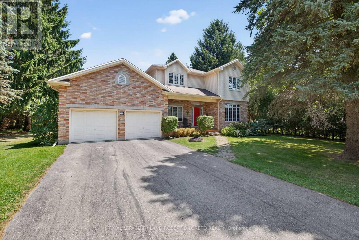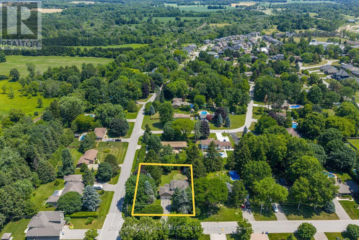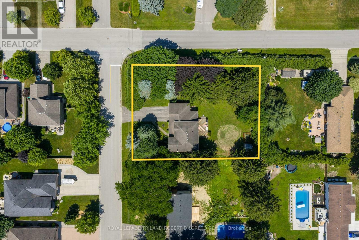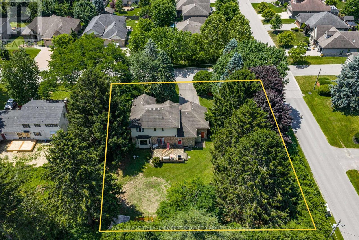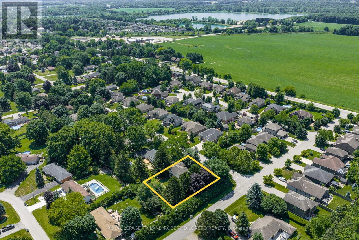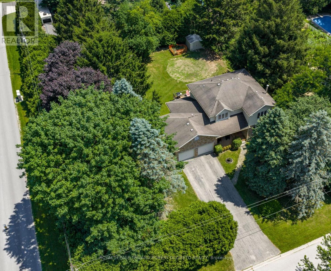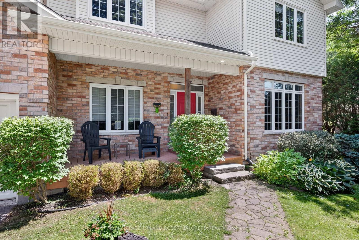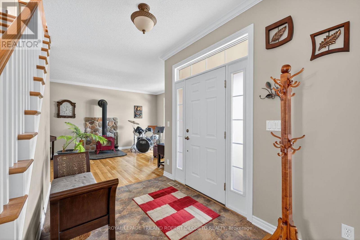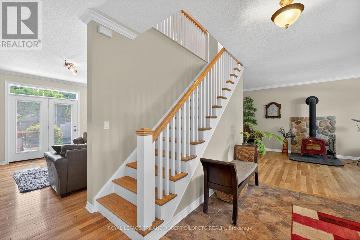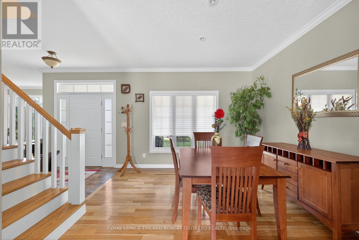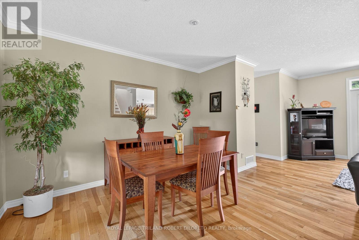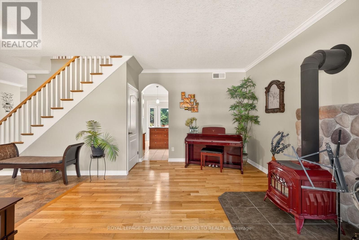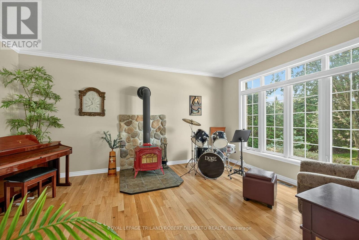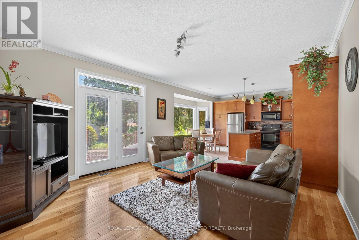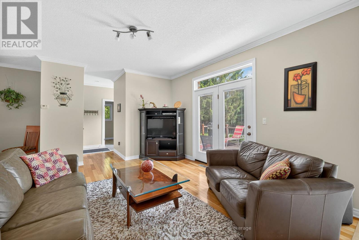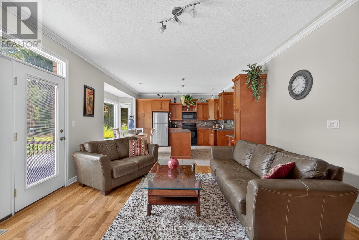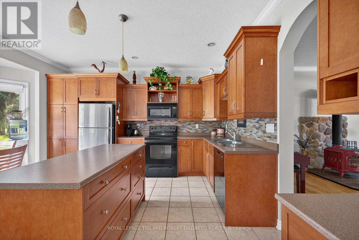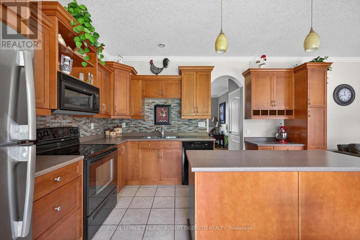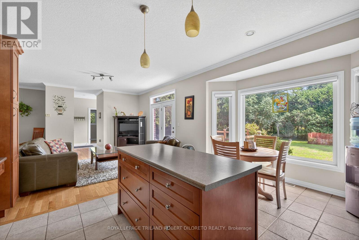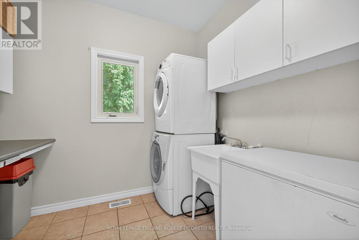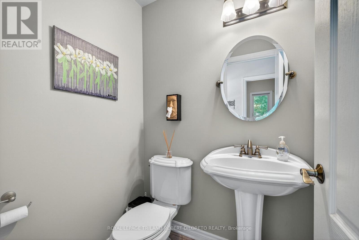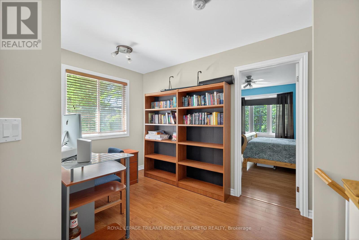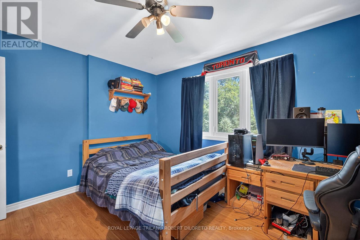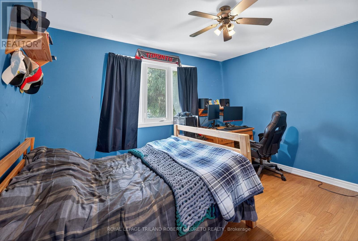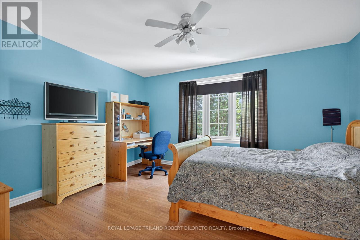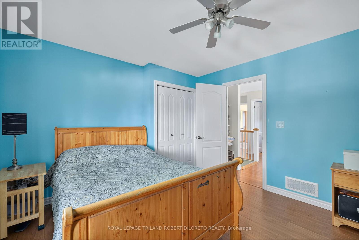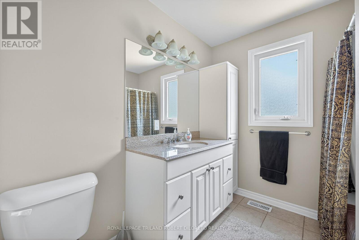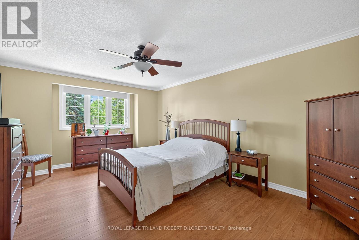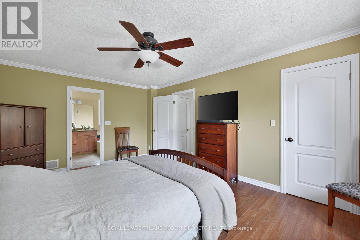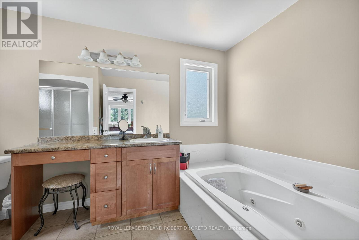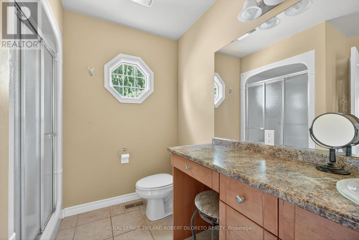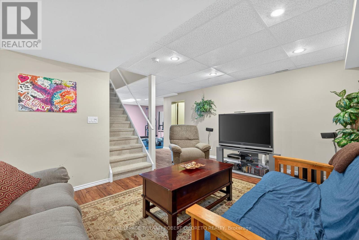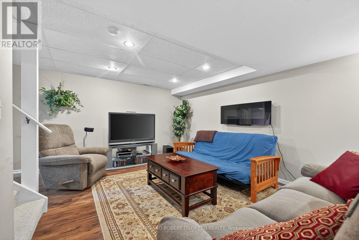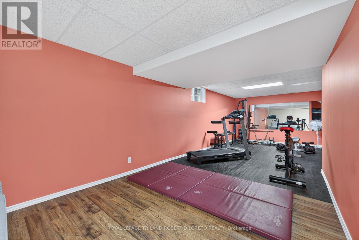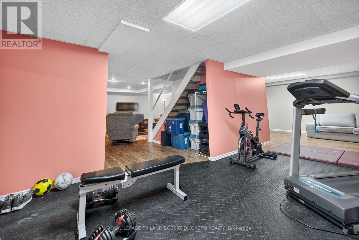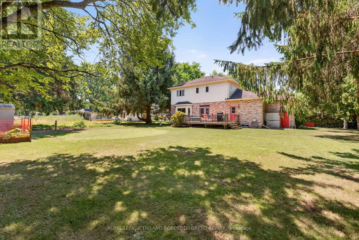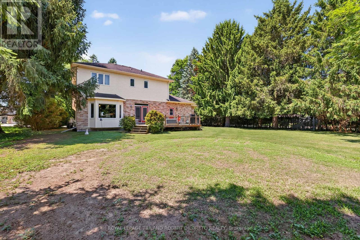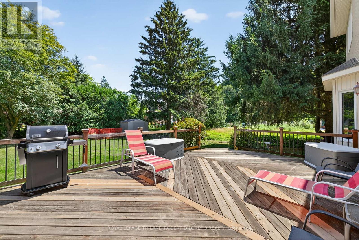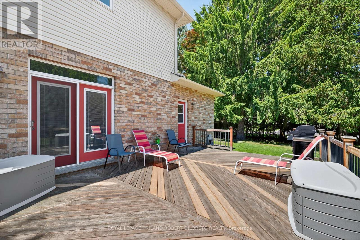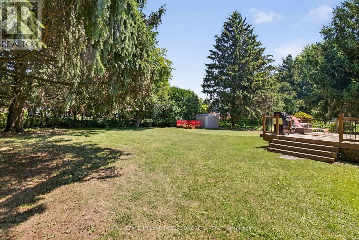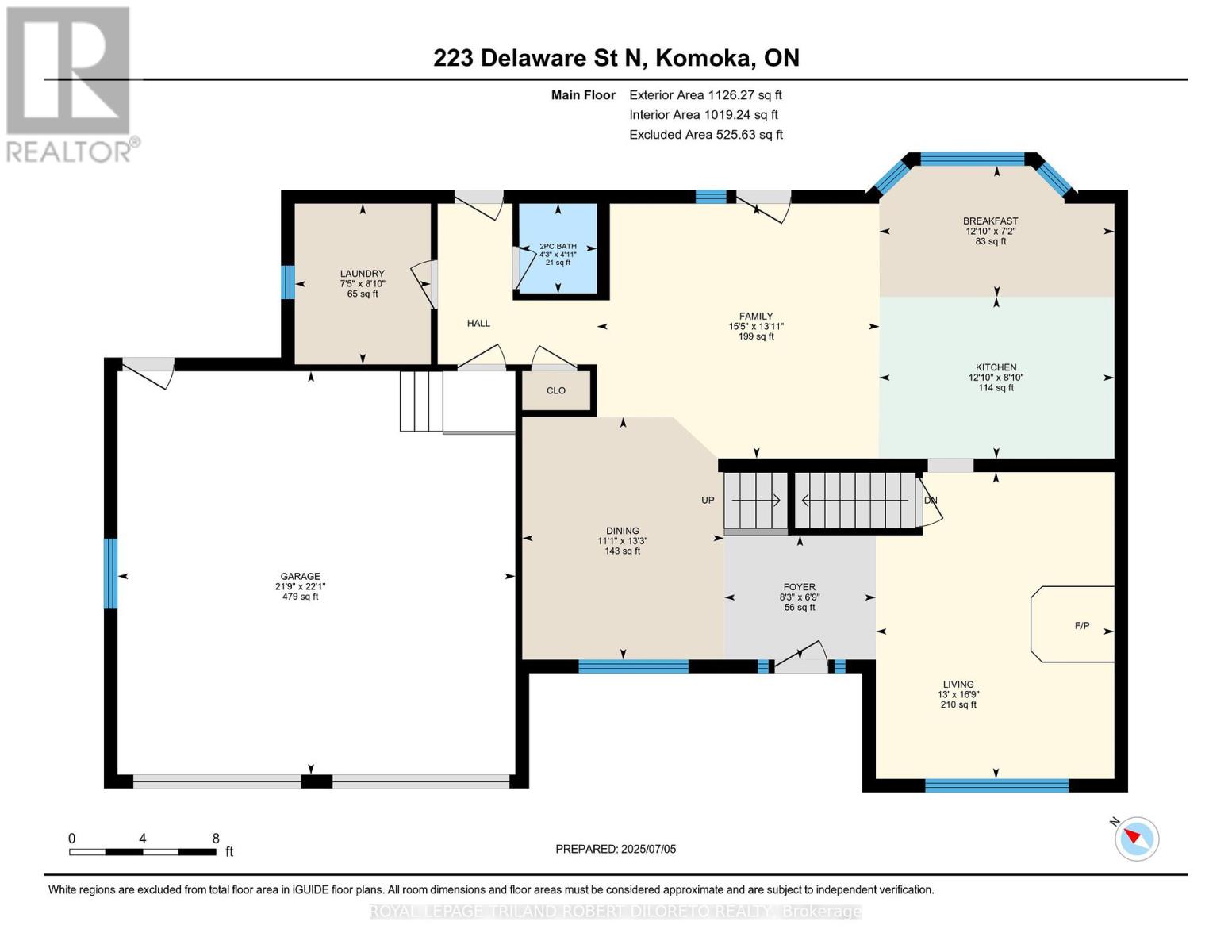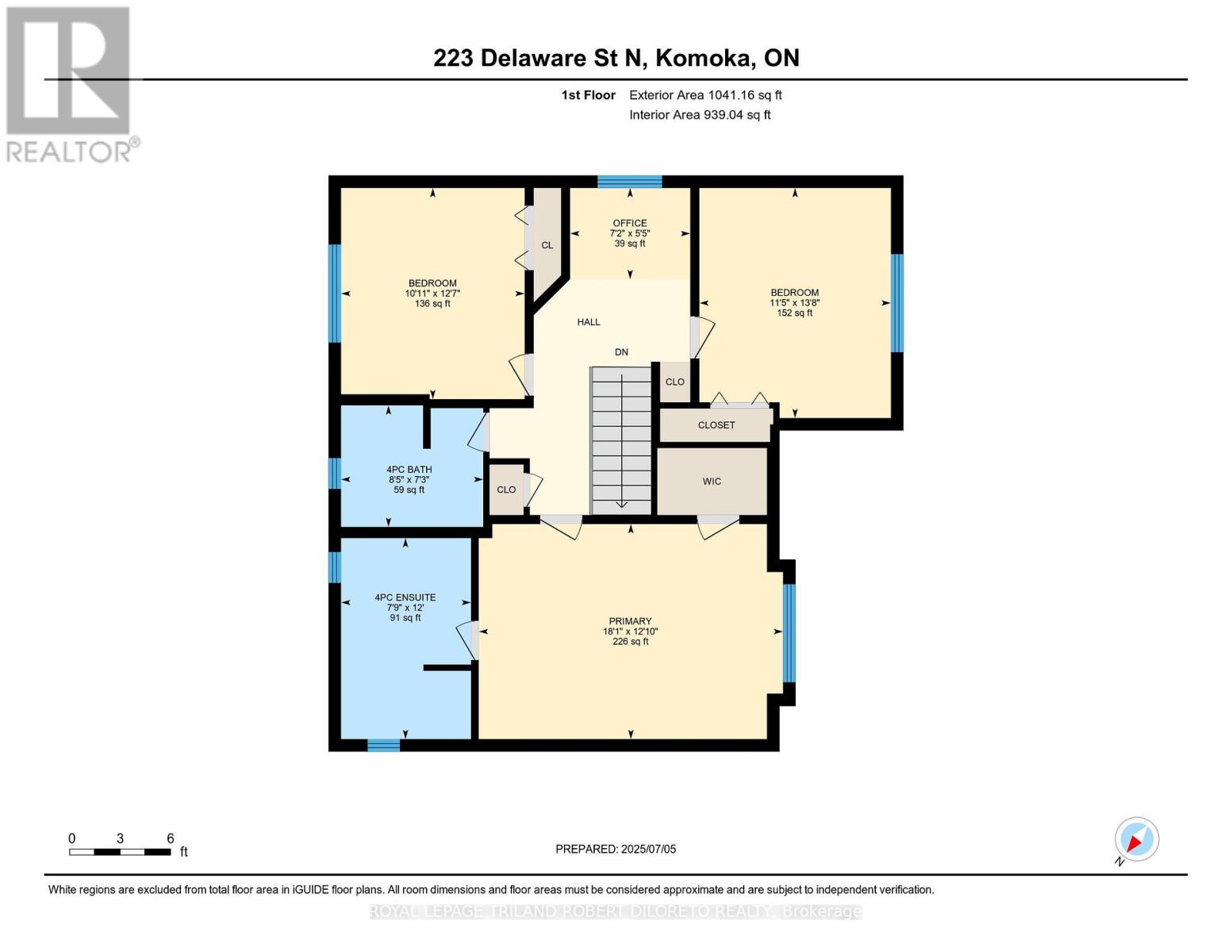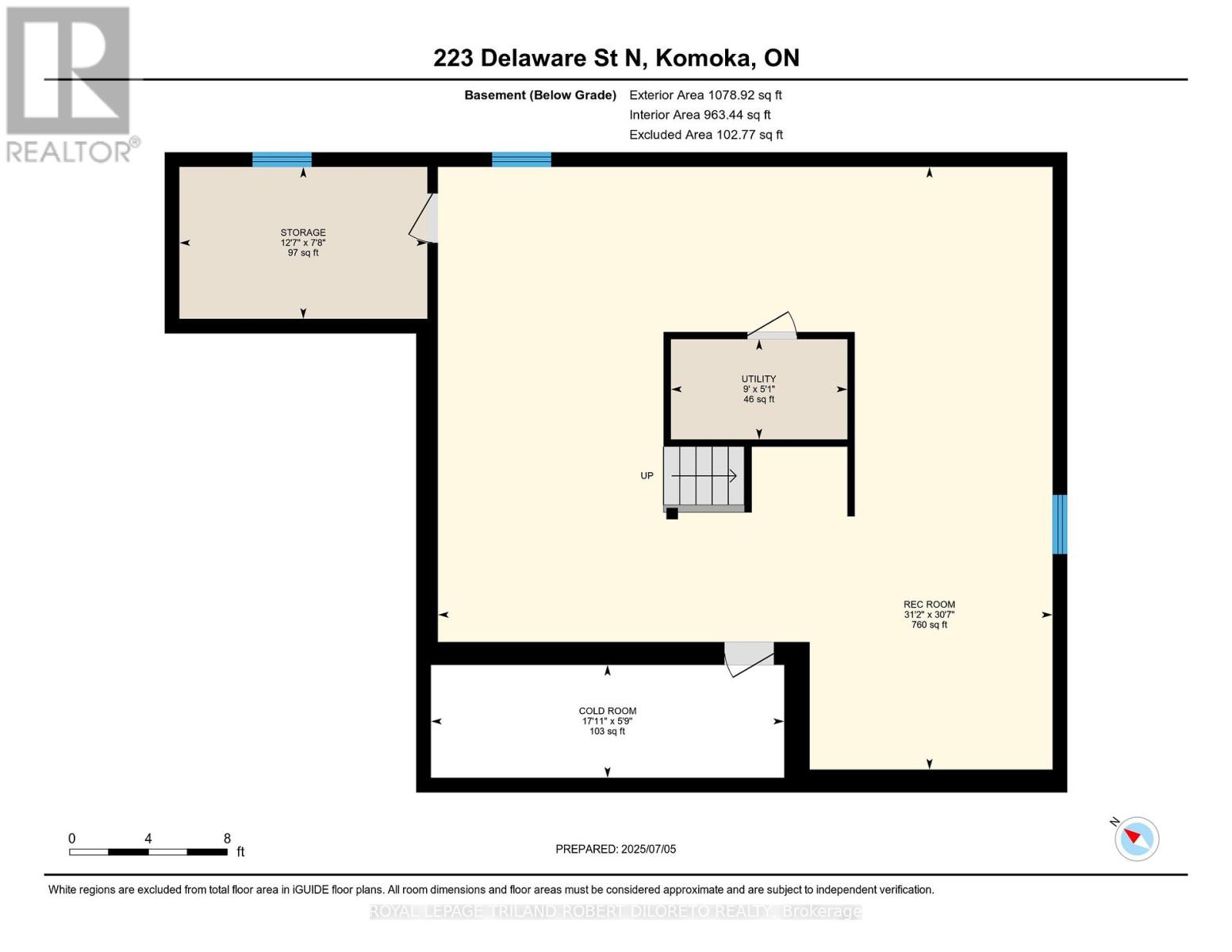223 Delaware Street N, Middlesex Centre (Komoka), Ontario N0L 1R0 (28573314)
223 Delaware Street N Middlesex Centre, Ontario N0L 1R0
$899,999
Location! Location! Situated in the heart of the lovely Village of Komoka & on almost 1/2 acre mature lot is this spacious & immaculate 3 Bedroom, 2.5 Bath 2-storey home with double garage--all within walking distance to public elementary school, parks & playground, community centre, shopping & much more. This lovely home boasts: attractive curb appeal with covered front porch & ample driveway parking; landscaped exterior with mature shade trees and gardens; light-filled interior with oversized mullion windows & open flowing floor plan; neutral decor & carpet free; welcoming foyer; living room with wood stove; separate formal dining area; open plan family room and beautiful custom kitchen w/maple cabinetry, island, appliances & sunny east-facing bayed breakfast area; main floor laundry with washer & dryer & 2pc powder room; 3 generously sized bedrooms on the upper level feature huge primary with 4pc ensuite & walk in closet; the upper level also features an office/study area; the finished lower level boasts versatile living space for relaxation + cold room and ample storage. Enjoy outdoor entertaining & relaxation on the large sundeck plus all lawn space your family could desire! This impeccably maintained home in a quiet neighbourhood is just waiting for you and your family to move in! Short drive to London & easy access to HWY 402 for commuters. (id:60297)
Property Details
| MLS® Number | X12269682 |
| Property Type | Single Family |
| Community Name | Komoka |
| AmenitiesNearBy | Schools, Park |
| CommunityFeatures | Community Centre |
| EquipmentType | Water Heater |
| Features | Wooded Area, Carpet Free |
| ParkingSpaceTotal | 8 |
| RentalEquipmentType | Water Heater |
| Structure | Deck, Shed |
Building
| BathroomTotal | 3 |
| BedroomsAboveGround | 3 |
| BedroomsTotal | 3 |
| Amenities | Fireplace(s) |
| Appliances | Central Vacuum, Water Heater, Dishwasher, Dryer, Garage Door Opener, Stove, Washer, Refrigerator |
| BasementDevelopment | Finished |
| BasementType | N/a (finished) |
| ConstructionStyleAttachment | Detached |
| CoolingType | Central Air Conditioning |
| ExteriorFinish | Brick |
| FireplacePresent | Yes |
| FireplaceType | Woodstove |
| FoundationType | Concrete |
| HalfBathTotal | 1 |
| HeatingFuel | Natural Gas |
| HeatingType | Forced Air |
| StoriesTotal | 2 |
| SizeInterior | 2000 - 2500 Sqft |
| Type | House |
| UtilityWater | Municipal Water |
Parking
| Attached Garage | |
| Garage |
Land
| Acreage | No |
| LandAmenities | Schools, Park |
| LandscapeFeatures | Landscaped |
| Sewer | Sanitary Sewer |
| SizeDepth | 160 Ft |
| SizeFrontage | 120 Ft |
| SizeIrregular | 120 X 160 Ft |
| SizeTotalText | 120 X 160 Ft |
| ZoningDescription | R1-7 |
Rooms
| Level | Type | Length | Width | Dimensions |
|---|---|---|---|---|
| Second Level | Bedroom | 3.83 m | 3.33 m | 3.83 m x 3.33 m |
| Second Level | Office | 2.18 m | 1.65 m | 2.18 m x 1.65 m |
| Second Level | Primary Bedroom | 5.52 m | 3.9 m | 5.52 m x 3.9 m |
| Second Level | Bedroom | 4.17 m | 3.47 m | 4.17 m x 3.47 m |
| Lower Level | Recreational, Games Room | 9.51 m | 9.33 m | 9.51 m x 9.33 m |
| Lower Level | Cold Room | 5.47 m | 1.75 m | 5.47 m x 1.75 m |
| Lower Level | Other | 3.84 m | 2.35 m | 3.84 m x 2.35 m |
| Main Level | Foyer | 2.53 m | 2.07 m | 2.53 m x 2.07 m |
| Main Level | Living Room | 5.11 m | 3.98 m | 5.11 m x 3.98 m |
| Main Level | Dining Room | 4.05 m | 3.37 m | 4.05 m x 3.37 m |
| Main Level | Family Room | 4.71 m | 4.25 m | 4.71 m x 4.25 m |
| Main Level | Kitchen | 3.92 m | 2.69 m | 3.92 m x 2.69 m |
| Main Level | Eating Area | 3.92 m | 2.18 m | 3.92 m x 2.18 m |
| Main Level | Laundry Room | 2.68 m | 2.27 m | 2.68 m x 2.27 m |
https://www.realtor.ca/real-estate/28573314/223-delaware-street-n-middlesex-centre-komoka-komoka
Interested?
Contact us for more information
Robert Di Loreto
Broker of Record
Victoria Di Loreto
Salesperson
THINKING OF SELLING or BUYING?
We Get You Moving!
Contact Us

About Steve & Julia
With over 40 years of combined experience, we are dedicated to helping you find your dream home with personalized service and expertise.
© 2025 Wiggett Properties. All Rights Reserved. | Made with ❤️ by Jet Branding
