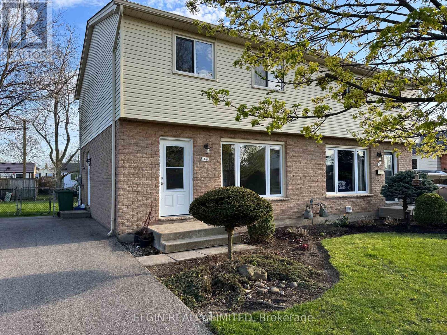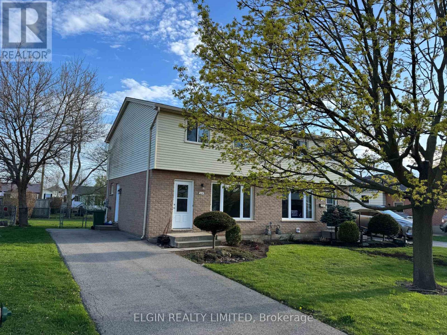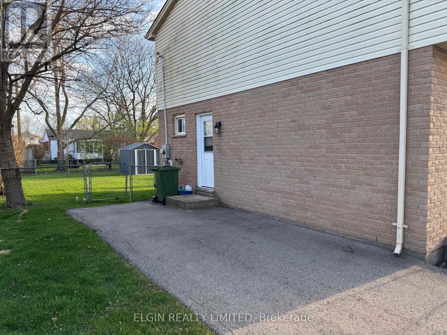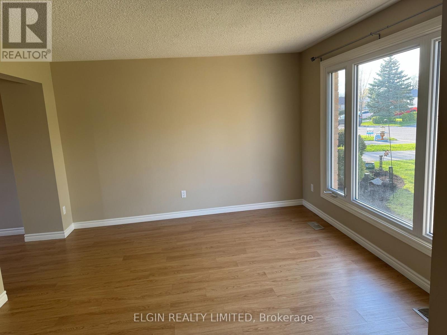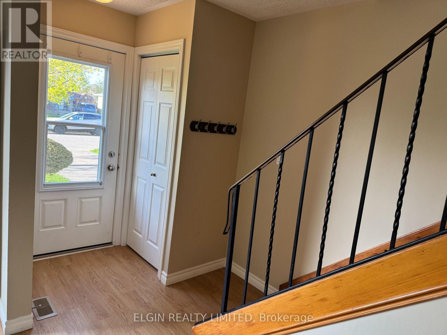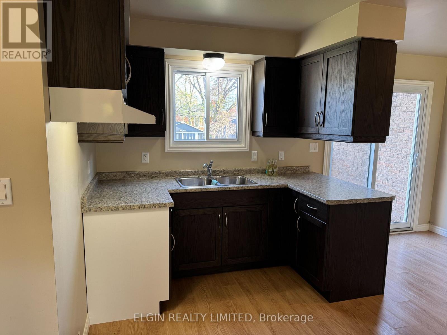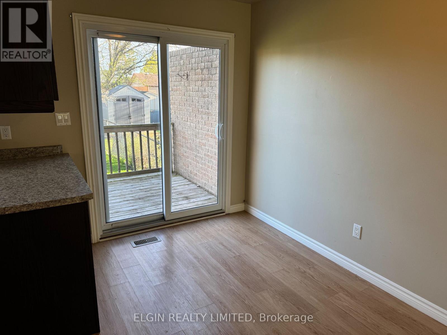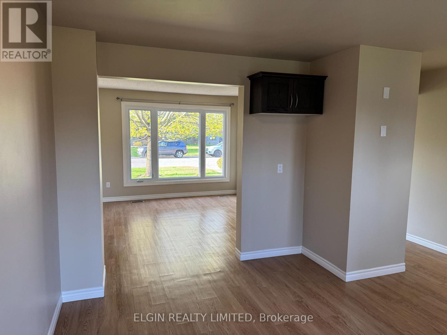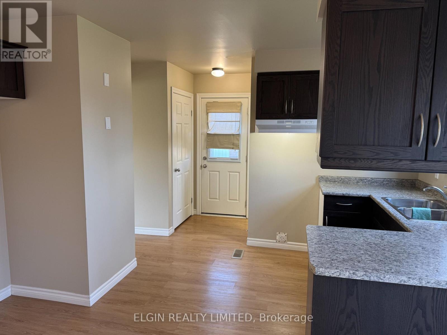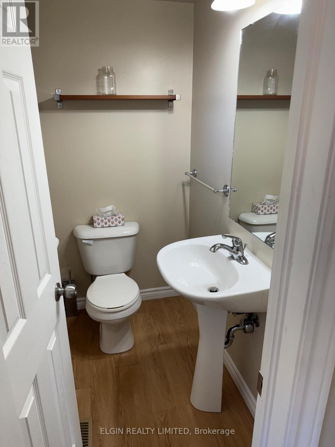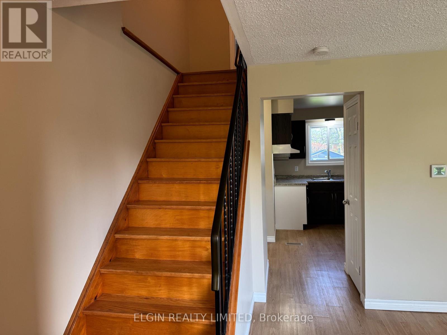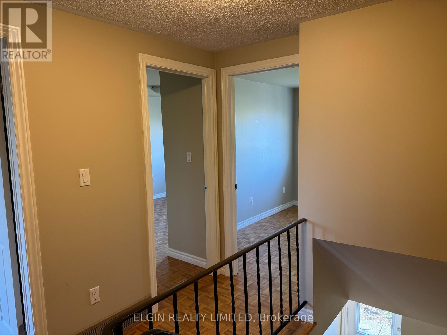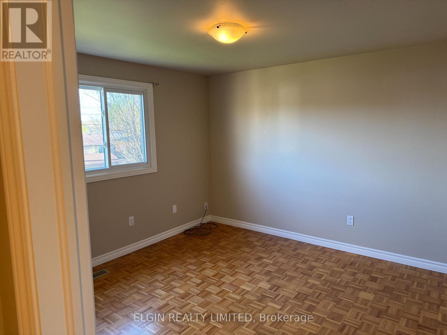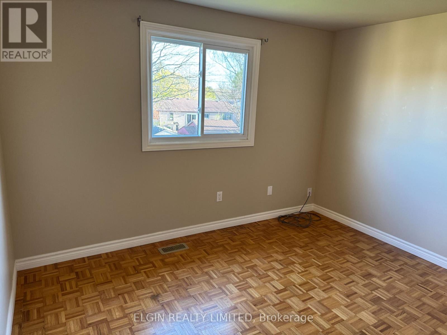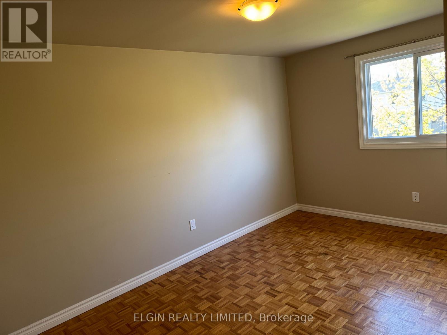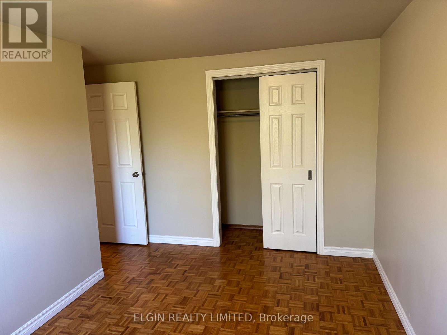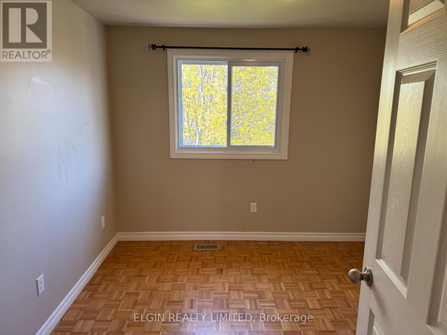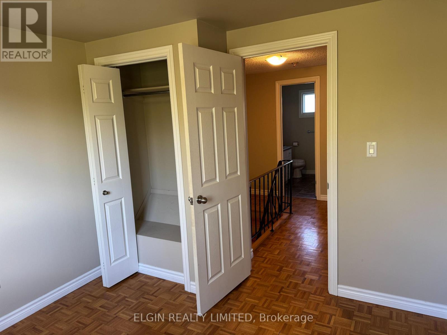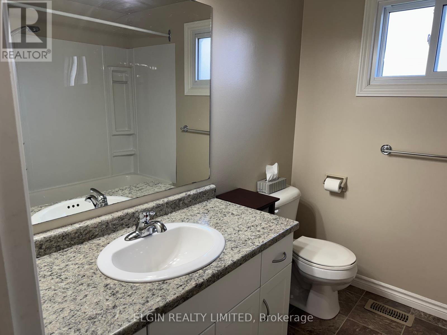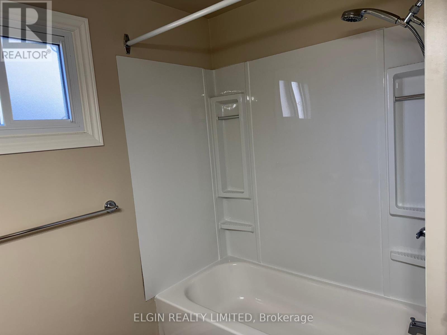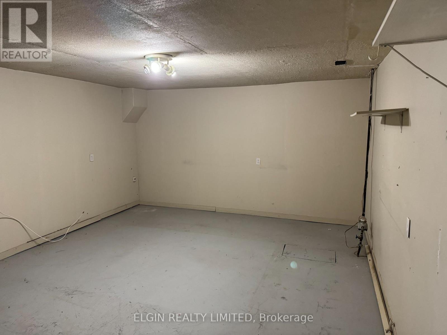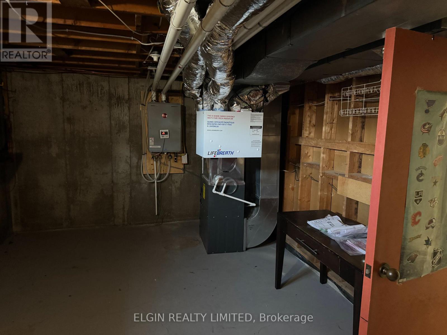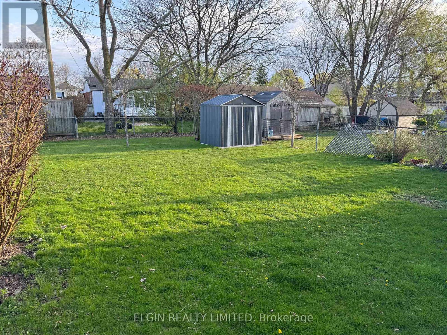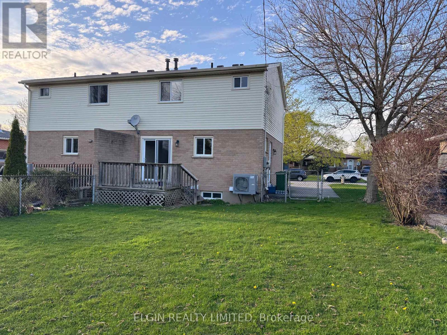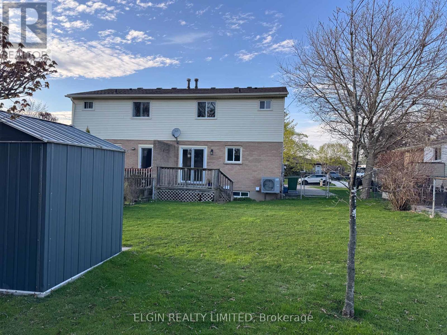36 Vanier Place, St. Thomas, Ontario N5R 5P8 (28573146)
36 Vanier Place St. Thomas, Ontario N5R 5P8
$444,900
Welcome to this charming semi-detached house on a quiet street in the south side of St. Thomas. This property has had many recent updates including flooring on main level, new kitchen cupboards, new furnace, air conditioner, air exchanger, tankless hot water heater, and an updated electrical panel. It has plenty of natural light, boasts 3 generously sized bedrooms and 1 and a half baths. Located in a desirable neighbourhood, this home offers proximity to schools, parks, shopping, and all the amenities St. Thomas has to offer. Don't miss out on this opportunity to make this your own! (id:60297)
Property Details
| MLS® Number | X12269603 |
| Property Type | Single Family |
| Community Name | St. Thomas |
| Features | Lane, Carpet Free |
| ParkingSpaceTotal | 3 |
Building
| BathroomTotal | 2 |
| BedroomsAboveGround | 3 |
| BedroomsTotal | 3 |
| Age | 31 To 50 Years |
| BasementDevelopment | Unfinished |
| BasementType | Full (unfinished) |
| ConstructionStyleAttachment | Semi-detached |
| CoolingType | Central Air Conditioning, Air Exchanger |
| ExteriorFinish | Brick, Vinyl Siding |
| FoundationType | Concrete |
| HalfBathTotal | 1 |
| HeatingFuel | Natural Gas |
| HeatingType | Forced Air |
| StoriesTotal | 2 |
| SizeInterior | 700 - 1100 Sqft |
| Type | House |
| UtilityWater | Municipal Water |
Parking
| No Garage |
Land
| Acreage | No |
| Sewer | Sanitary Sewer |
| SizeDepth | 116 Ft ,8 In |
| SizeFrontage | 35 Ft ,4 In |
| SizeIrregular | 35.4 X 116.7 Ft |
| SizeTotalText | 35.4 X 116.7 Ft |
Rooms
| Level | Type | Length | Width | Dimensions |
|---|---|---|---|---|
| Second Level | Primary Bedroom | 3.48 m | 3.39 m | 3.48 m x 3.39 m |
| Second Level | Bedroom 2 | 4.16 m | 2.73 m | 4.16 m x 2.73 m |
| Second Level | Bedroom 3 | 3.1 m | 3 m | 3.1 m x 3 m |
| Second Level | Bathroom | 2.23 m | 2.05 m | 2.23 m x 2.05 m |
| Main Level | Living Room | 4.66 m | 3.62 m | 4.66 m x 3.62 m |
| Main Level | Dining Room | 3.98 m | 2.03 m | 3.98 m x 2.03 m |
| Main Level | Kitchen | 3.08 m | 2.51 m | 3.08 m x 2.51 m |
| Main Level | Bathroom | 1.71 m | 1.06 m | 1.71 m x 1.06 m |
https://www.realtor.ca/real-estate/28573146/36-vanier-place-st-thomas-st-thomas
Interested?
Contact us for more information
Aaron Wall
Salesperson
Angela Devries
Salesperson
THINKING OF SELLING or BUYING?
We Get You Moving!
Contact Us

About Steve & Julia
With over 40 years of combined experience, we are dedicated to helping you find your dream home with personalized service and expertise.
© 2025 Wiggett Properties. All Rights Reserved. | Made with ❤️ by Jet Branding
