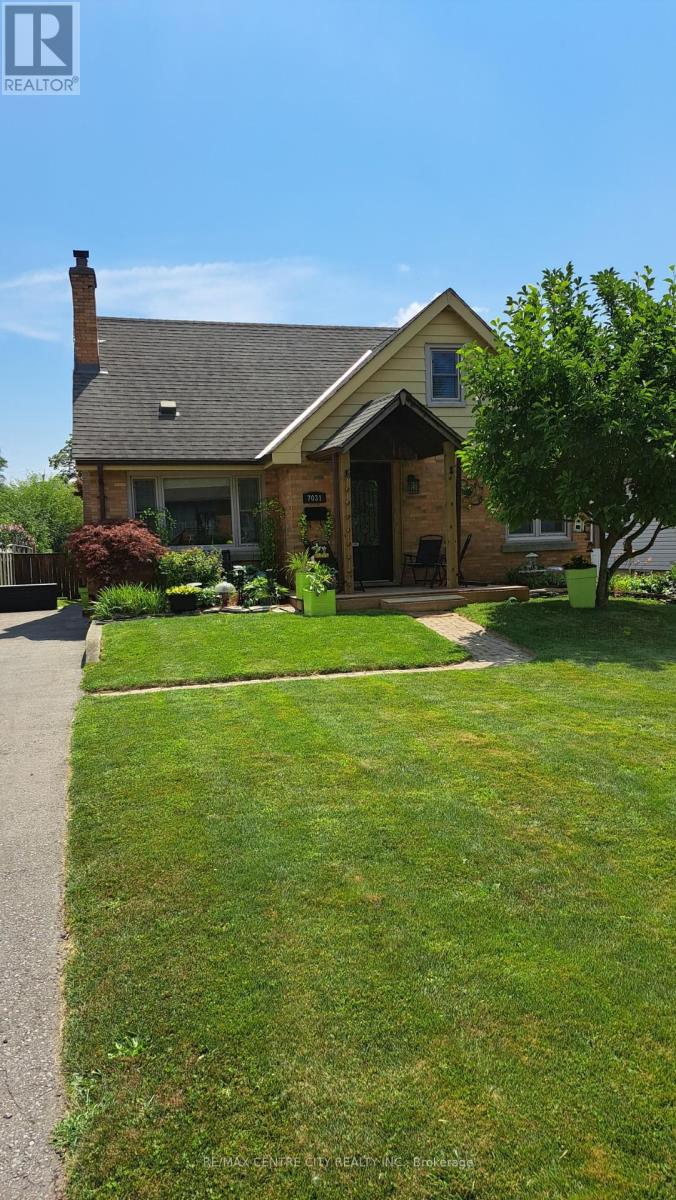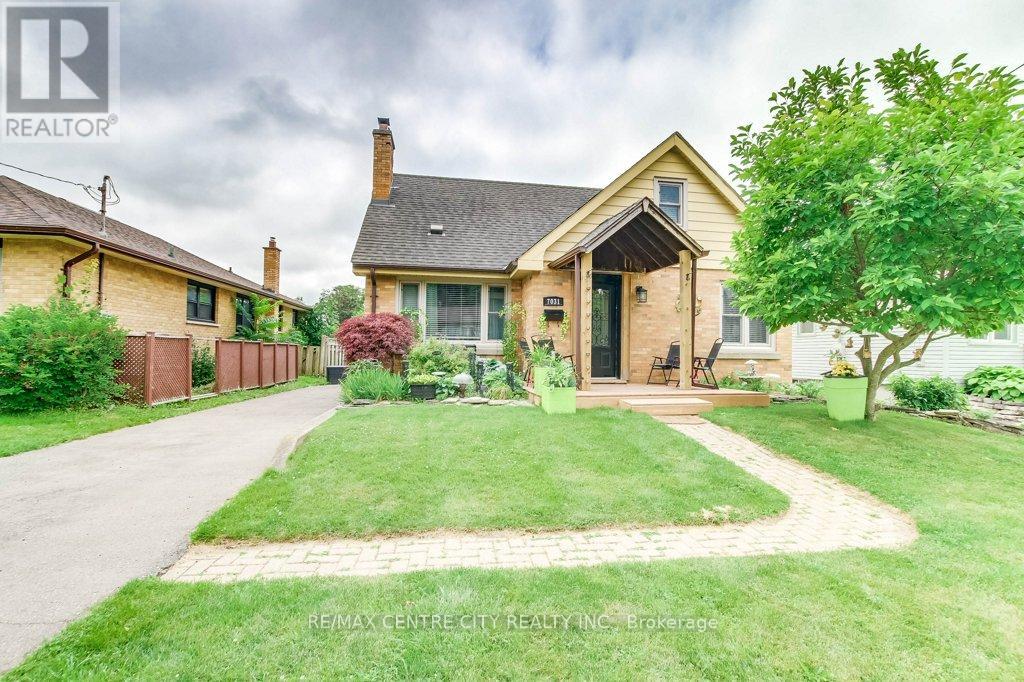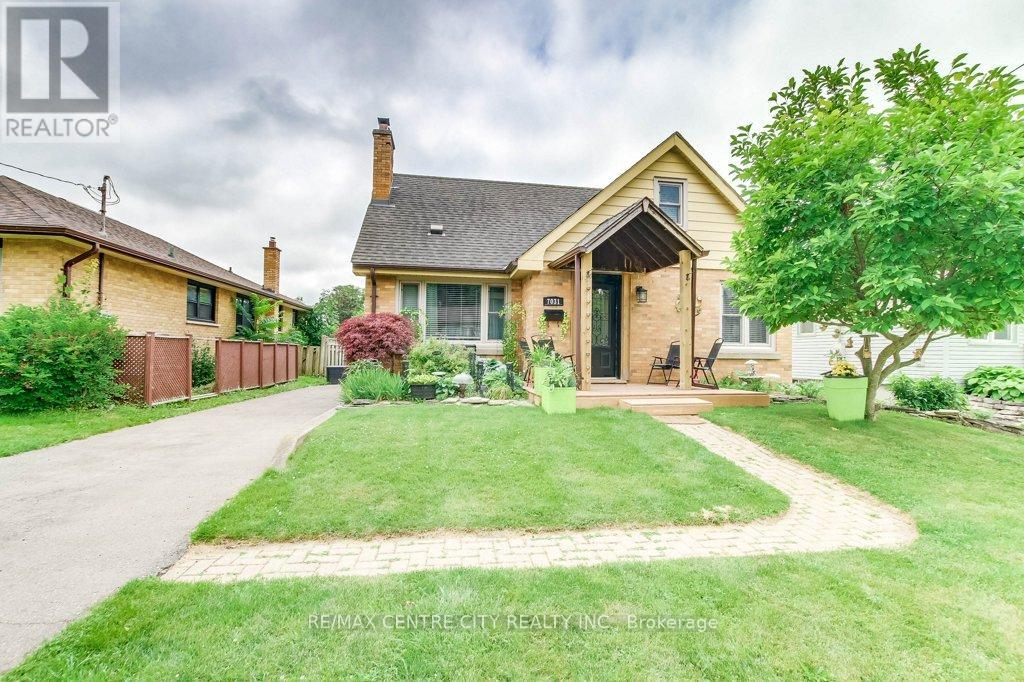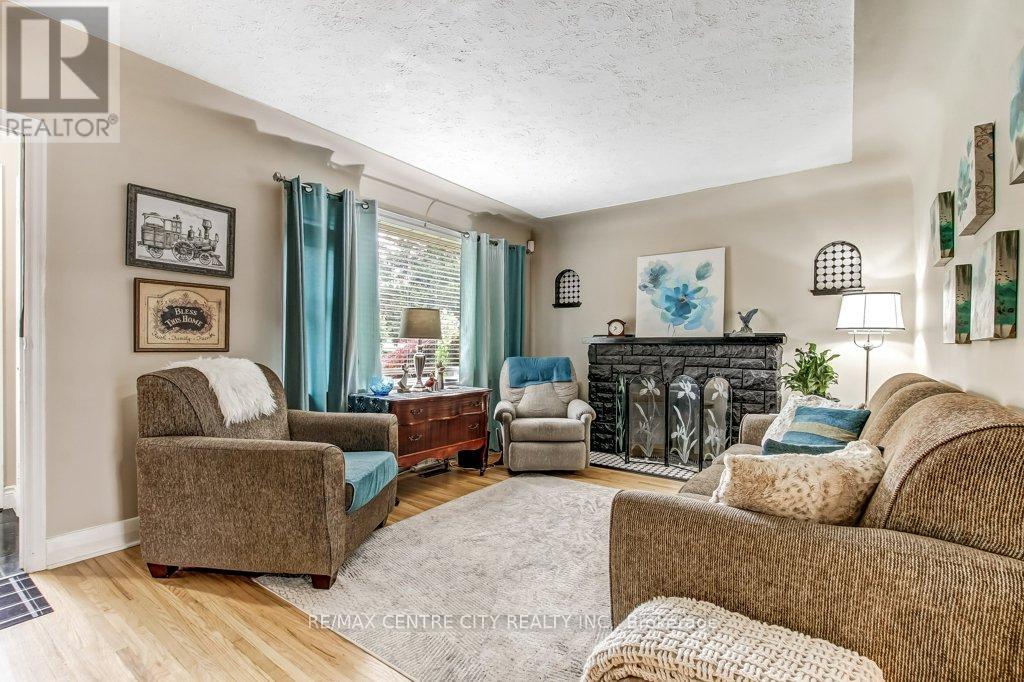7031 Beattie Street, London South (South V), Ontario N6P 1A2 (28582406)
7031 Beattie Street London South, Ontario N6P 1A2
$638,888
Live in lovely Lambeth! Welcome to 7031 Beattie! This charming home is located on a quiet, cul-de-sac in the lovely Village of Lambeth - one of London's most desirable neighbourhoods. If you are looking for a home filled with character and updates then look no further. It features a large living room with a stone fireplace, open concept kitchen and great room with a vaulted ceiling and tons of natural light. Just off the kitchen is a huge dining room that is perfect for entertaining. The main level boasts a spa-like bathroom, hardwood floors and crown moulding. There are 3 bedrooms and 3 bathrooms. The large primary suite features multiple closets and two-piece ensuite. This home also includes a fully finished basement with a large rec-room, an office and an oversized laundry/storage room. The backyard is a fully-fenced, beautifully landscaped and surrounded by mature trees - a relaxing space for all to enjoy! Recent updates include, A/C, roof, windows and a private-spacious deck with gazebo and front porch. All this just steps away from excellent schools, a library, parks, arena/recreation centre, shopping and dining. Close proximity to great golf course and easy access to Hwy 401 and 402. Don't miss out this excellent opportunity! (id:60297)
Open House
This property has open houses!
2:00 pm
Ends at:4:00 pm
Property Details
| MLS® Number | X12274046 |
| Property Type | Single Family |
| Community Name | South V |
| AmenitiesNearBy | Golf Nearby, Park, Place Of Worship, Public Transit |
| Features | Flat Site, Dry, Gazebo |
| ParkingSpaceTotal | 3 |
| Structure | Deck, Shed |
Building
| BathroomTotal | 3 |
| BedroomsAboveGround | 3 |
| BedroomsTotal | 3 |
| Age | 51 To 99 Years |
| Amenities | Fireplace(s) |
| Appliances | Central Vacuum, Water Heater, Water Meter, Blinds, Dishwasher, Dryer, Stove, Washer, Refrigerator |
| BasementDevelopment | Partially Finished |
| BasementType | Full (partially Finished) |
| ConstructionStyleAttachment | Detached |
| CoolingType | Central Air Conditioning |
| ExteriorFinish | Brick, Vinyl Siding |
| FireProtection | Smoke Detectors |
| FireplacePresent | Yes |
| FireplaceTotal | 1 |
| FoundationType | Block |
| HalfBathTotal | 2 |
| HeatingType | Forced Air |
| StoriesTotal | 2 |
| SizeInterior | 1100 - 1500 Sqft |
| Type | House |
| UtilityWater | Municipal Water |
Parking
| No Garage |
Land
| Acreage | No |
| FenceType | Fenced Yard |
| LandAmenities | Golf Nearby, Park, Place Of Worship, Public Transit |
| LandscapeFeatures | Landscaped |
| Sewer | Septic System |
| SizeDepth | 159 Ft |
| SizeFrontage | 43 Ft ,8 In |
| SizeIrregular | 43.7 X 159 Ft |
| SizeTotalText | 43.7 X 159 Ft |
Rooms
| Level | Type | Length | Width | Dimensions |
|---|---|---|---|---|
| Second Level | Primary Bedroom | 5.77 m | 3.63 m | 5.77 m x 3.63 m |
| Basement | Recreational, Games Room | 8.38 m | 3.86 m | 8.38 m x 3.86 m |
| Basement | Office | 3.43 m | 2.67 m | 3.43 m x 2.67 m |
| Basement | Laundry Room | 3.66 m | 2.44 m | 3.66 m x 2.44 m |
| Main Level | Living Room | 5.69 m | 3.4 m | 5.69 m x 3.4 m |
| Main Level | Dining Room | 7.9 m | 2.64 m | 7.9 m x 2.64 m |
| Main Level | Great Room | 4.47 m | 3 m | 4.47 m x 3 m |
| Main Level | Bedroom 2 | 3.38 m | 2.95 m | 3.38 m x 2.95 m |
| Main Level | Bedroom 3 | 2.97 m | 2.87 m | 2.97 m x 2.87 m |
Utilities
| Cable | Installed |
| Electricity | Installed |
| Sewer | Installed |
https://www.realtor.ca/real-estate/28582406/7031-beattie-street-london-south-south-v-south-v
Interested?
Contact us for more information
Martin Trethewey
Broker
THINKING OF SELLING or BUYING?
We Get You Moving!
Contact Us

About Steve & Julia
With over 40 years of combined experience, we are dedicated to helping you find your dream home with personalized service and expertise.
© 2025 Wiggett Properties. All Rights Reserved. | Made with ❤️ by Jet Branding









































