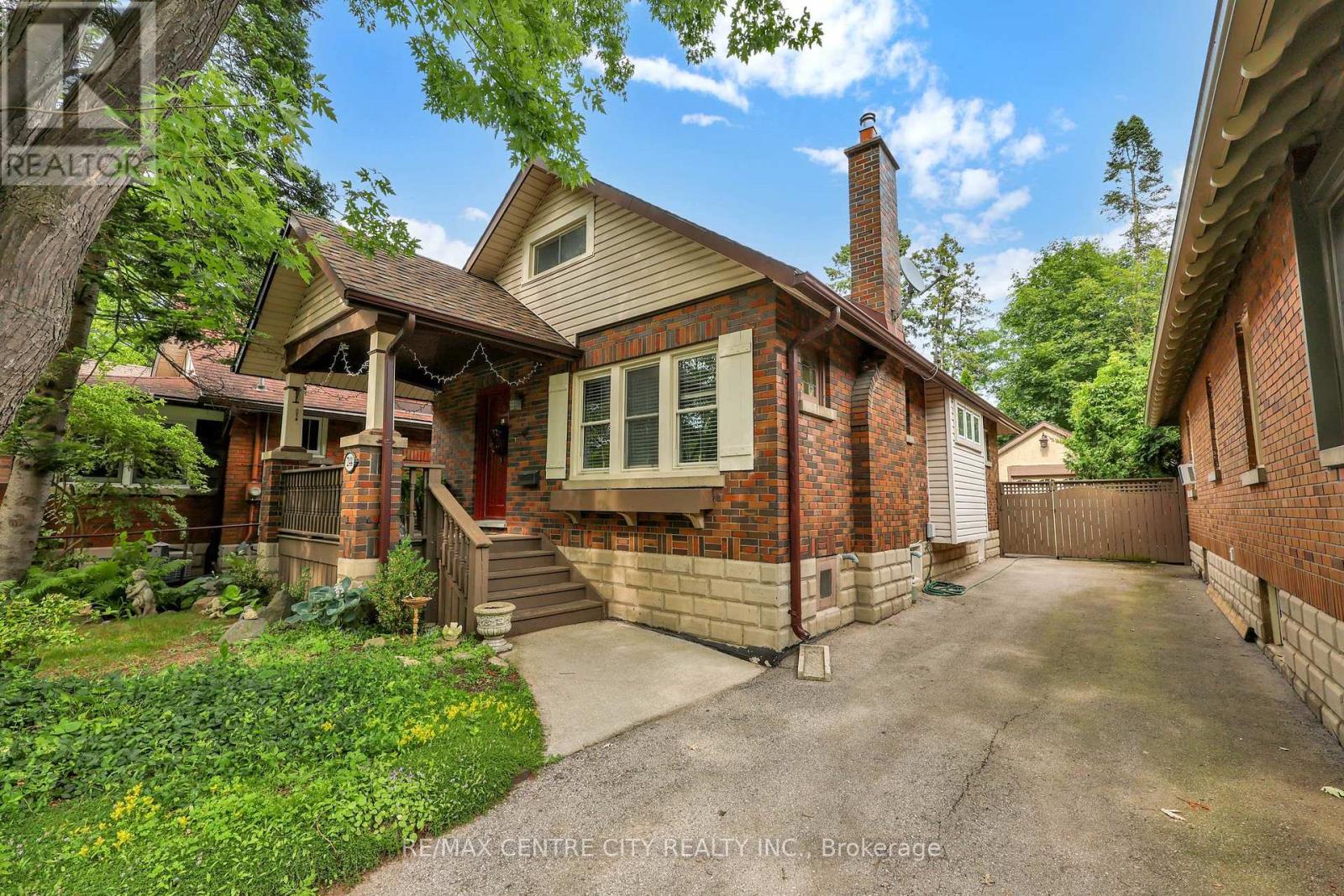244 Cathcart Street, London South (South G), Ontario N6C 3N2 (28582208)
244 Cathcart Street London South, Ontario N6C 3N2
$612,000
Welcome Home to 244 Cathcart St, a delightful two bedroom, two bathroom home nestled in the highly sought after Wortley Village. This lovely home is perfect for those seeking a vibrant community with access to local amenities, parks and charming shops. Step inside, where you will be greeted by a bright and inviting living space, mixing historic charm with modern finishes. The well-appointed kitchen seamlessly flows into a warm dining room, making it ideal for entertaining family and friends. Step upstairs for a massive primary suite you must see to believe! The second, spacious bedroom is conveniently located on the main floor just a few feet from a cozy reading nook. The basement boasts a relaxing family room plus bonus room that can be used for office space or maybe a home gym! Outside, enjoy a private, fenced backyard perfect for summer gatherings or simply unwinding after a long day. With its prime location, this home allows you to immerse yourself in the unique charm and culture of London's Wortley Village. (id:60297)
Property Details
| MLS® Number | X12274012 |
| Property Type | Single Family |
| Community Name | South G |
| AmenitiesNearBy | Hospital, Park, Public Transit, Place Of Worship |
| Features | Flat Site |
| ParkingSpaceTotal | 3 |
| Structure | Deck, Porch |
Building
| BathroomTotal | 2 |
| BedroomsAboveGround | 2 |
| BedroomsTotal | 2 |
| Age | 51 To 99 Years |
| Amenities | Fireplace(s) |
| Appliances | Garage Door Opener Remote(s), Blinds, Dishwasher, Dryer, Stove, Washer, Window Coverings, Refrigerator |
| BasementDevelopment | Partially Finished |
| BasementType | Full (partially Finished) |
| ConstructionStyleAttachment | Detached |
| CoolingType | Window Air Conditioner |
| ExteriorFinish | Brick, Concrete Block |
| FireProtection | Smoke Detectors |
| FireplacePresent | Yes |
| FireplaceTotal | 1 |
| FoundationType | Block |
| HeatingFuel | Natural Gas |
| HeatingType | Hot Water Radiator Heat |
| StoriesTotal | 2 |
| SizeInterior | 1100 - 1500 Sqft |
| Type | House |
| UtilityWater | Municipal Water |
Parking
| Detached Garage | |
| Garage |
Land
| Acreage | No |
| FenceType | Fully Fenced, Fenced Yard |
| LandAmenities | Hospital, Park, Public Transit, Place Of Worship |
| LandscapeFeatures | Landscaped |
| Sewer | Sanitary Sewer |
| SizeDepth | 125 Ft |
| SizeFrontage | 33 Ft ,10 In |
| SizeIrregular | 33.9 X 125 Ft |
| SizeTotalText | 33.9 X 125 Ft |
| ZoningDescription | R1-4 |
Rooms
| Level | Type | Length | Width | Dimensions |
|---|---|---|---|---|
| Second Level | Bedroom | 3.2 m | 3 m | 3.2 m x 3 m |
| Second Level | Den | 3 m | 2.9 m | 3 m x 2.9 m |
| Second Level | Loft | 3.2 m | 5.5 m | 3.2 m x 5.5 m |
| Basement | Family Room | 4.7 m | 33 m | 4.7 m x 33 m |
| Basement | Utility Room | 5.1 m | 3.2 m | 5.1 m x 3.2 m |
| Basement | Other | 3.8 m | 3.2 m | 3.8 m x 3.2 m |
| Main Level | Foyer | Measurements not available | ||
| Main Level | Living Room | 7.4 m | 3.4 m | 7.4 m x 3.4 m |
| Main Level | Kitchen | 5.1 m | 3.4 m | 5.1 m x 3.4 m |
| Main Level | Bedroom | 3.8 m | 3.2 m | 3.8 m x 3.2 m |
Utilities
| Cable | Installed |
| Electricity | Installed |
https://www.realtor.ca/real-estate/28582208/244-cathcart-street-london-south-south-g-south-g
Interested?
Contact us for more information
Tanya Burt
Salesperson
Brittney White
Salesperson
THINKING OF SELLING or BUYING?
We Get You Moving!
Contact Us

About Steve & Julia
With over 40 years of combined experience, we are dedicated to helping you find your dream home with personalized service and expertise.
© 2025 Wiggett Properties. All Rights Reserved. | Made with ❤️ by Jet Branding











































