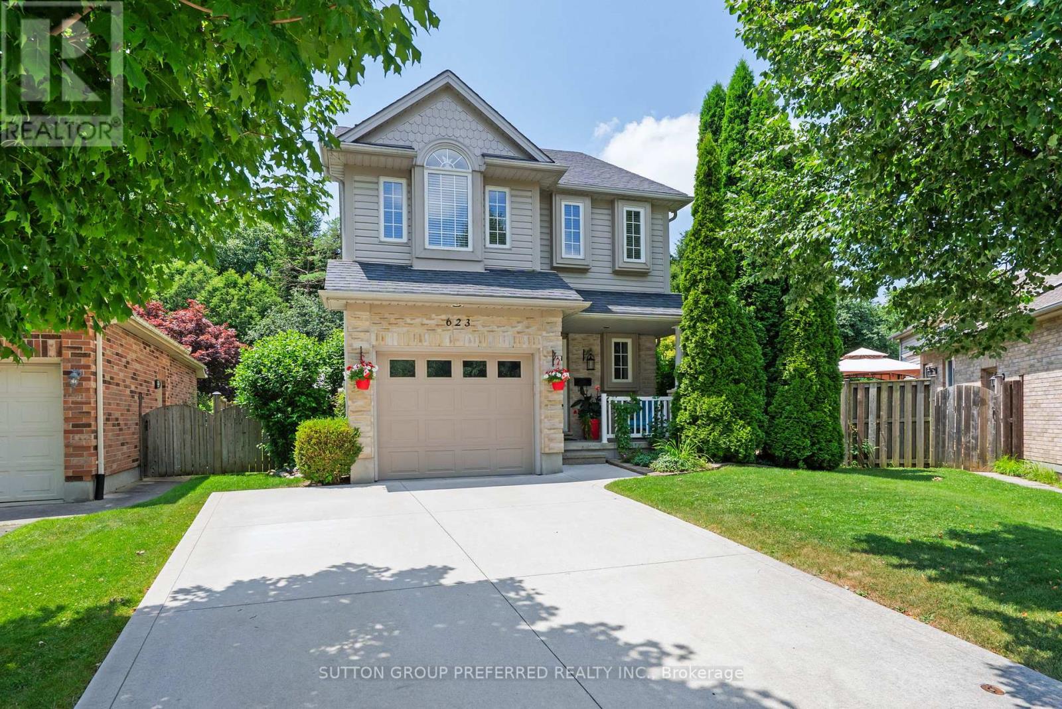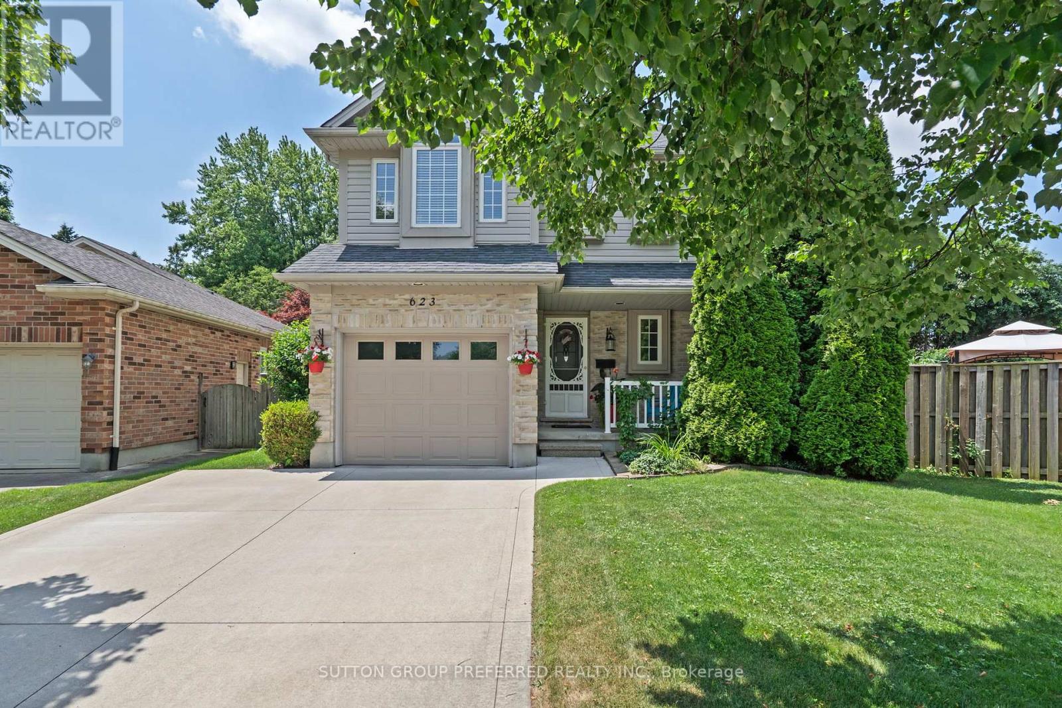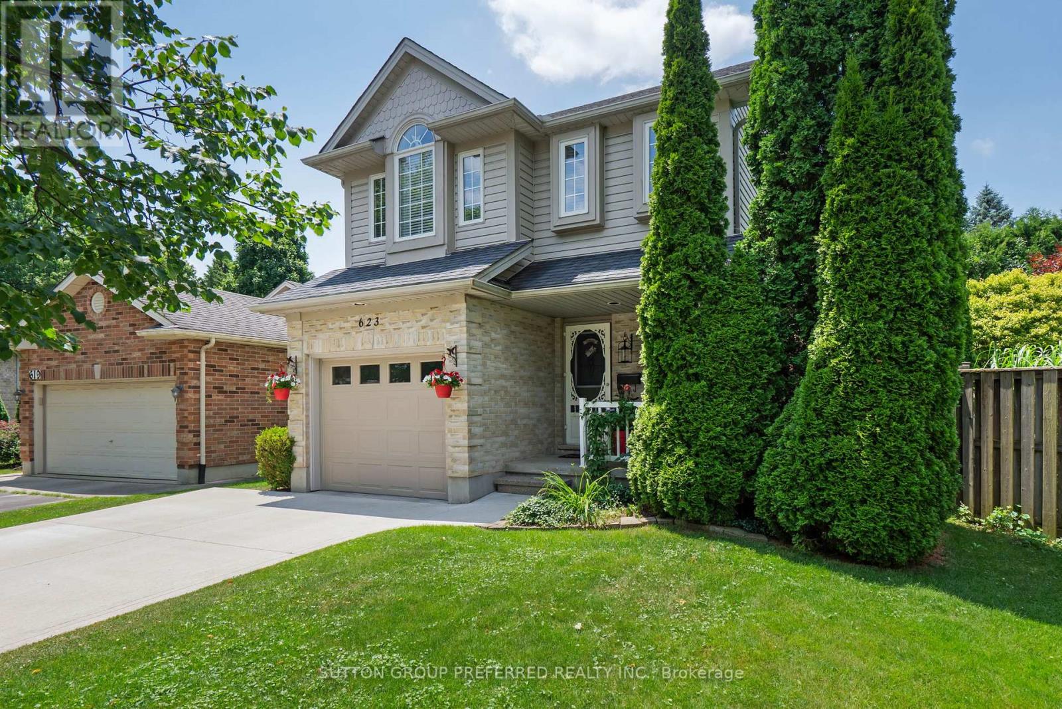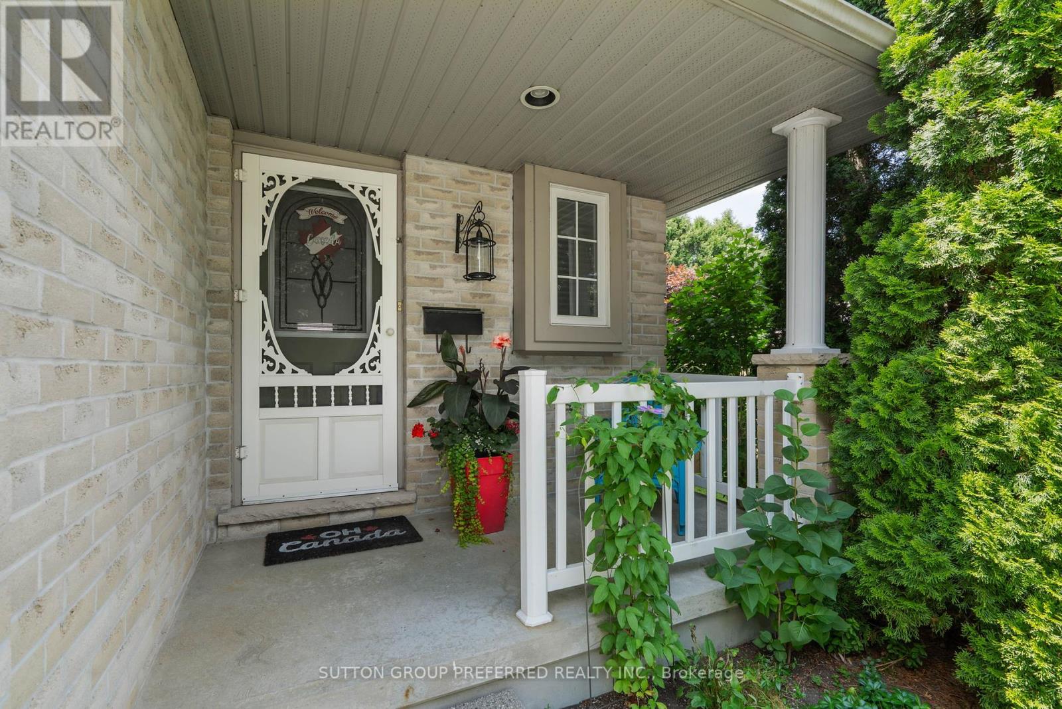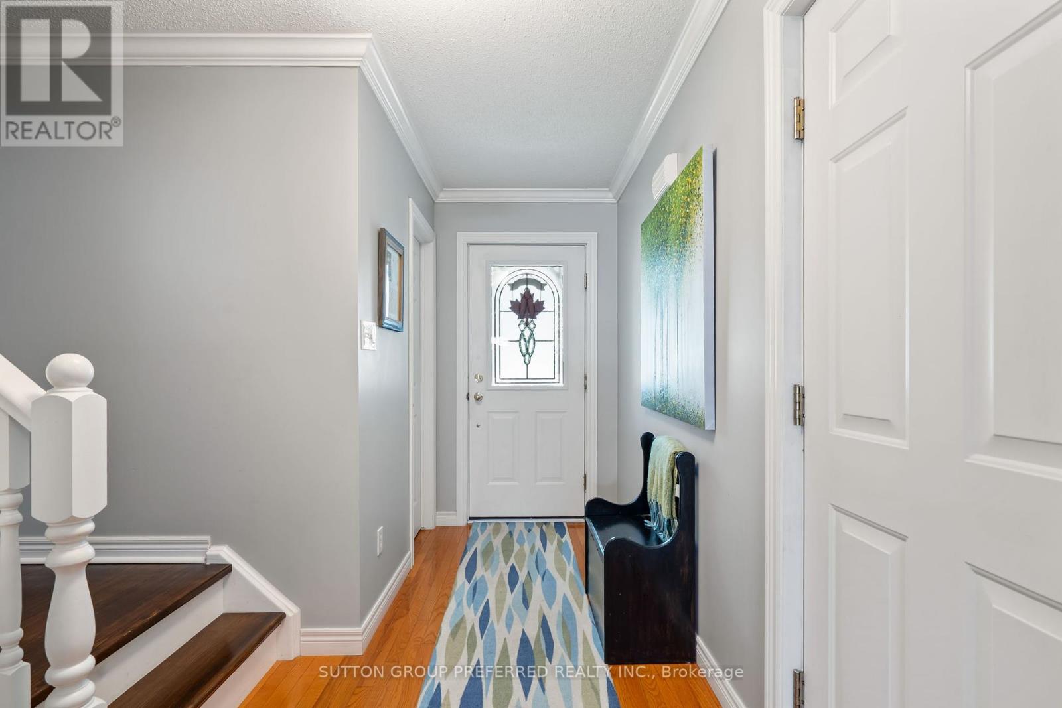623 Thornwood Court, London North (North P), Ontario N6H 5J5 (28580150)
623 Thornwood Court London North, Ontario N6H 5J5
$849,900
This property is extraordinary! Absolutely a must-see! Nestled in a charming cul-de-sac in Oakridge, it's just minutes from downtown and conveniently close to the bus route to U.W.O. Excellent schools, an ice rink, ball diamonds, tennis courts, and a public pool are all within walking distance. Recent updates in the past 7 year are shingles , insulated garage door, and a concrete driveway. This home is perfectly designed for a growing family, The upper level has 3 bedrooms plus an additional rec-room or office in the loft. Thats right, three levels above grade! The lower level has an absolutely cozy rec-room for movie nights! This is the home youve been dreaming about! (id:60297)
Property Details
| MLS® Number | X12273033 |
| Property Type | Single Family |
| Community Name | North P |
| AmenitiesNearBy | Public Transit |
| ParkingSpaceTotal | 5 |
| Structure | Deck, Porch |
Building
| BathroomTotal | 3 |
| BedroomsAboveGround | 3 |
| BedroomsTotal | 3 |
| Appliances | Dishwasher, Dryer, Microwave, Stove, Washer, Refrigerator |
| BasementDevelopment | Finished |
| BasementType | N/a (finished) |
| ConstructionStyleAttachment | Detached |
| CoolingType | Central Air Conditioning |
| ExteriorFinish | Vinyl Siding, Brick |
| FoundationType | Poured Concrete |
| HalfBathTotal | 1 |
| HeatingFuel | Natural Gas |
| HeatingType | Forced Air |
| StoriesTotal | 2 |
| SizeInterior | 1500 - 2000 Sqft |
| Type | House |
| UtilityWater | Municipal Water |
Parking
| Attached Garage | |
| Garage | |
| Inside Entry |
Land
| Acreage | No |
| LandAmenities | Public Transit |
| LandscapeFeatures | Landscaped |
| Sewer | Sanitary Sewer |
| SizeFrontage | 32 Ft ,9 In |
| SizeIrregular | 32.8 Ft |
| SizeTotalText | 32.8 Ft |
Rooms
| Level | Type | Length | Width | Dimensions |
|---|---|---|---|---|
| Second Level | Bedroom 2 | 4.59 m | 3.08 m | 4.59 m x 3.08 m |
| Second Level | Bedroom 3 | 3.66 m | 3.17 m | 3.66 m x 3.17 m |
| Second Level | Bathroom | 2.58 m | 3.09 m | 2.58 m x 3.09 m |
| Second Level | Primary Bedroom | 4.49 m | 4.59 m | 4.49 m x 4.59 m |
| Third Level | Loft | 3.62 m | 6.36 m | 3.62 m x 6.36 m |
| Basement | Bathroom | 1.5 m | 2.84 m | 1.5 m x 2.84 m |
| Basement | Utility Room | 1.56 m | 2.84 m | 1.56 m x 2.84 m |
| Basement | Utility Room | 3.97 m | 3.27 m | 3.97 m x 3.27 m |
| Main Level | Dining Room | 3.77 m | 3.19 m | 3.77 m x 3.19 m |
| Main Level | Kitchen | 3.65 m | 3.2 m | 3.65 m x 3.2 m |
| Main Level | Living Room | 4.96 m | 3.14 m | 4.96 m x 3.14 m |
| Main Level | Bathroom | 1.75 m | 1.5 m | 1.75 m x 1.5 m |
https://www.realtor.ca/real-estate/28580150/623-thornwood-court-london-north-north-p-north-p
Interested?
Contact us for more information
Les Coulter
Salesperson
THINKING OF SELLING or BUYING?
We Get You Moving!
Contact Us

About Steve & Julia
With over 40 years of combined experience, we are dedicated to helping you find your dream home with personalized service and expertise.
© 2025 Wiggett Properties. All Rights Reserved. | Made with ❤️ by Jet Branding
