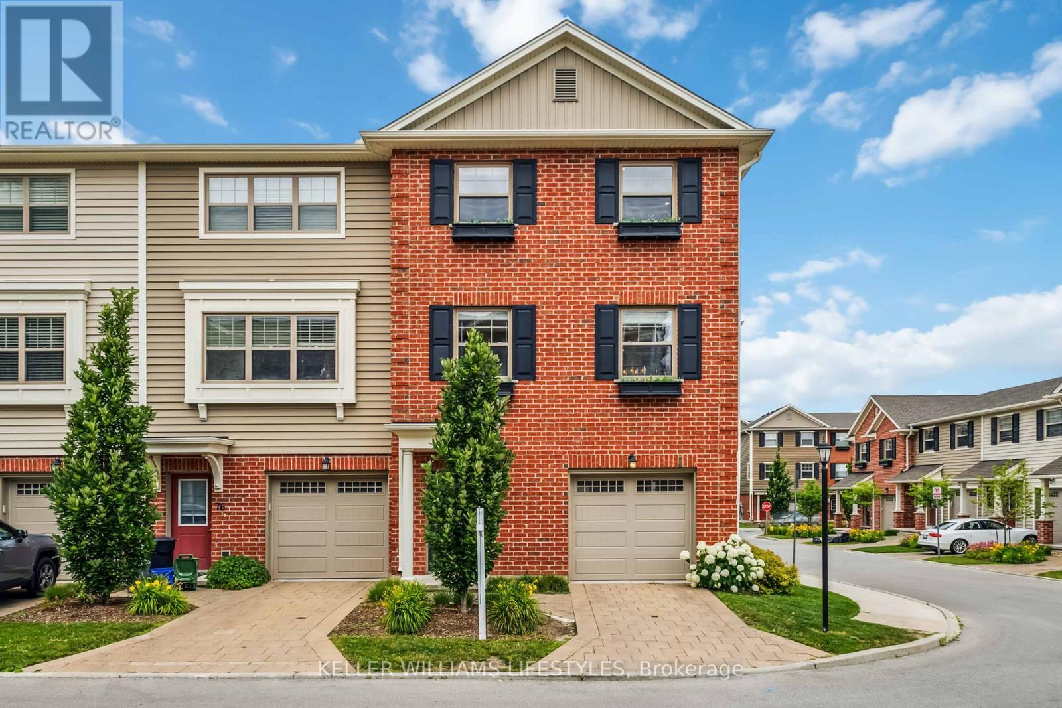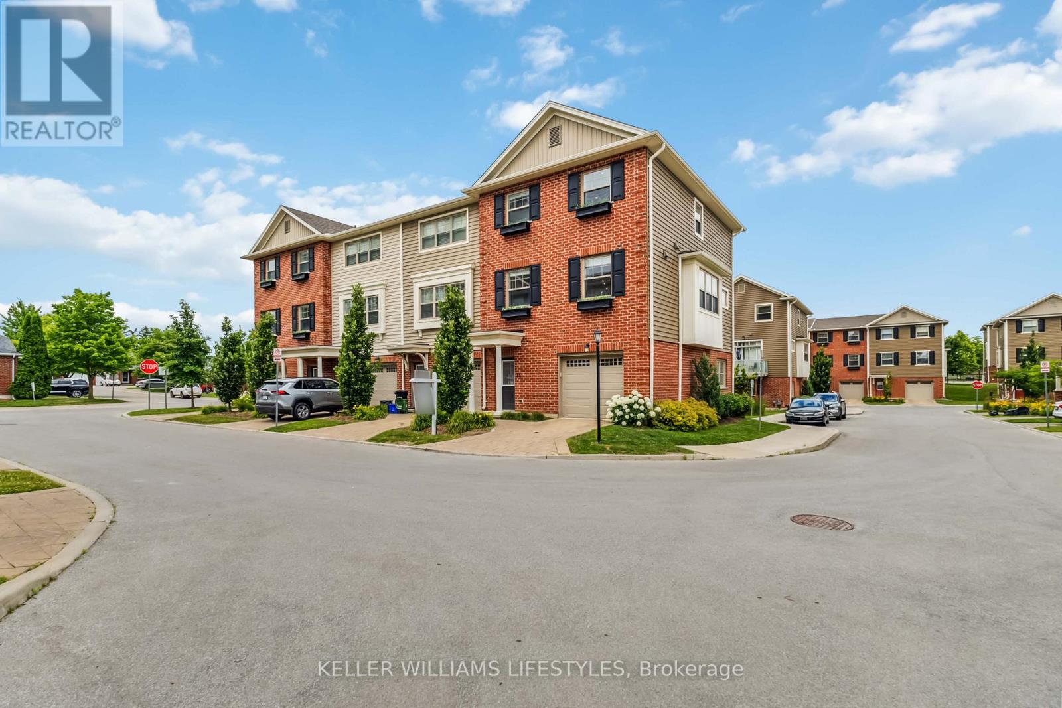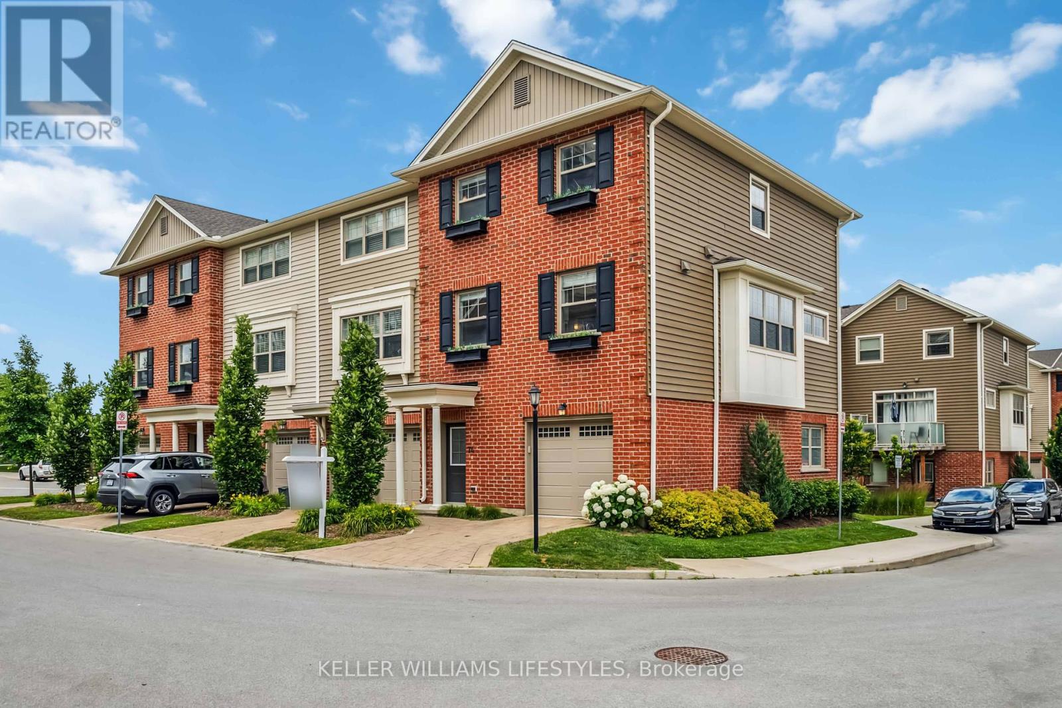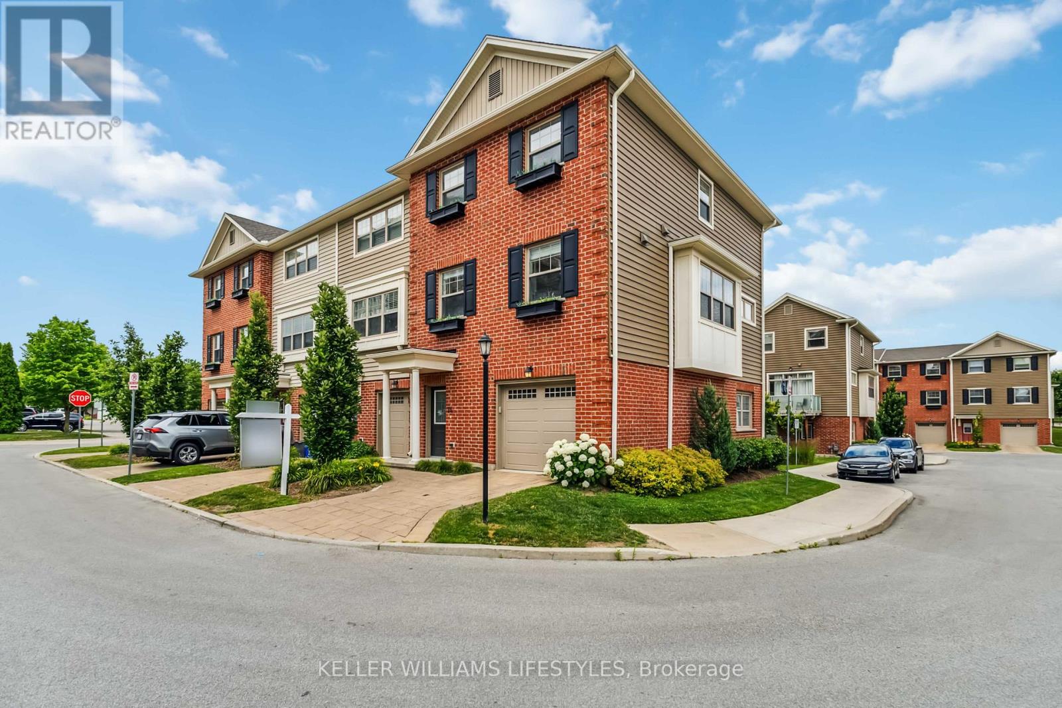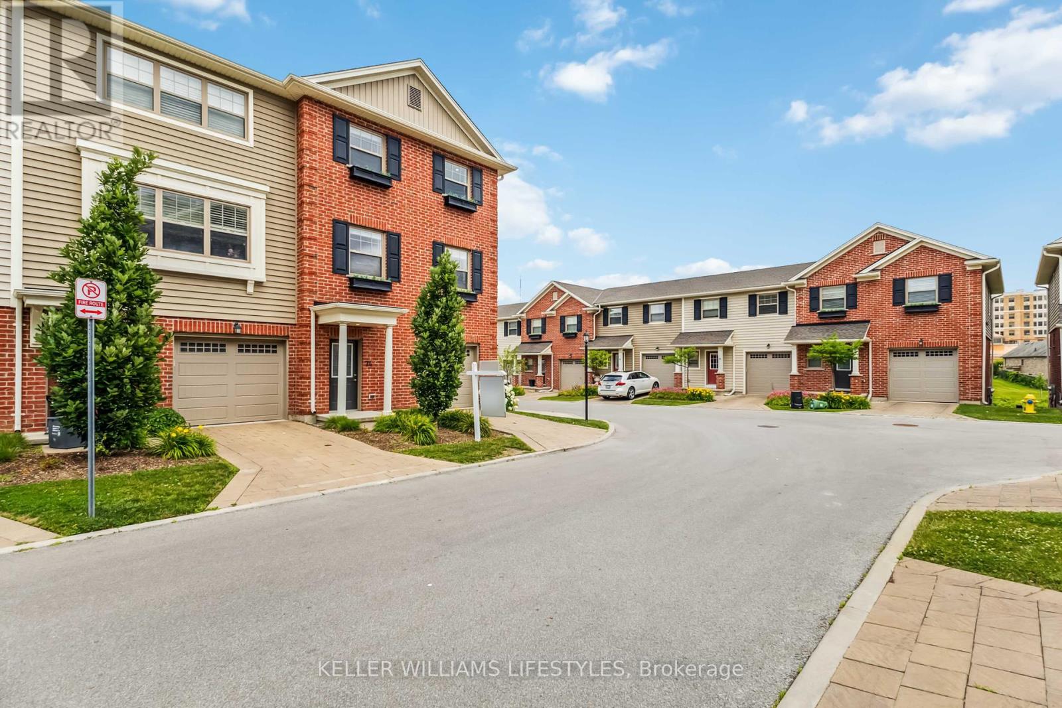74 - 3025 Singleton Avenue, London South, Ontario N6L 0E6 (28584973)
74 - 3025 Singleton Avenue London South, Ontario N6L 0E6
$530,000Maintenance, Common Area Maintenance, Insurance, Parking
$433.77 Monthly
Maintenance, Common Area Maintenance, Insurance, Parking
$433.77 MonthlyEmbrace a turn-key, low-maintenance lifestyle in south London, Ontario! This approx. 1,647 sq.ft. condo townhouse delivers 3 well-sized bedrooms and 2.5 baths, highlighted by a private primary ensuite and contemporary hard-surface counters, modern lighting, and an open-concept main floor perfect for everyday living and entertaining. Step outside to a private deck that extends your living space into the fresh air. A rare **double-deep garage offers two indoor parking spots plus one on the drivewaythree spaces in total**making room for vehicles, bikes, or hobby gear while keeping everything secure and out of the elements. Built less than 10 years ago, the homes stylish finishes and thoughtful layout mean you can simply move in and start enjoying life. Nestled just minutes from Bostwick Community Centre & YMCA (indoor pool, library, fitness facilities) and close to parks, trails, and Southwest Optimist sports fields, outdoor recreation is always at hand . Daily errands are a breeze with Wonderland Road shopping plazas, groceries, and restaurants nearby , while quick access to Highways 401/402 and LTC transit routes keeps commutes efficient. The locations blend of convenience and community appeal makes it well-suited to first-time buyers, busy professionals, and investors alike. Opportunities like this condo townhouse dont last. (id:60297)
Property Details
| MLS® Number | X12275101 |
| Property Type | Single Family |
| AmenitiesNearBy | Public Transit, Place Of Worship, Park, Ski Area |
| CommunityFeatures | Pet Restrictions, Community Centre |
| EquipmentType | Water Heater - Gas |
| Features | Flat Site, Balcony |
| ParkingSpaceTotal | 3 |
| RentalEquipmentType | Water Heater - Gas |
| Structure | Deck |
Building
| BathroomTotal | 3 |
| BedroomsAboveGround | 3 |
| BedroomsTotal | 3 |
| Age | 6 To 10 Years |
| Amenities | Visitor Parking, Separate Electricity Meters, Separate Heating Controls |
| Appliances | Garage Door Opener Remote(s), Water Meter, Dishwasher, Dryer, Stove, Washer, Refrigerator |
| CoolingType | Central Air Conditioning |
| ExteriorFinish | Brick, Vinyl Siding |
| FireProtection | Controlled Entry, Smoke Detectors |
| FoundationType | Slab |
| HalfBathTotal | 1 |
| HeatingFuel | Natural Gas |
| HeatingType | Forced Air |
| StoriesTotal | 3 |
| SizeInterior | 1600 - 1799 Sqft |
| Type | Row / Townhouse |
Parking
| Attached Garage | |
| Garage |
Land
| Acreage | No |
| LandAmenities | Public Transit, Place Of Worship, Park, Ski Area |
| LandscapeFeatures | Landscaped |
| ZoningDescription | R9-7*h40, H*r5-4, Er |
Rooms
| Level | Type | Length | Width | Dimensions |
|---|---|---|---|---|
| Main Level | Living Room | 6.12 m | 3.81 m | 6.12 m x 3.81 m |
| Main Level | Dining Room | 6.65 m | 3.39 m | 6.65 m x 3.39 m |
| Main Level | Kitchen | 6.13 m | 3.09 m | 6.13 m x 3.09 m |
| Main Level | Bathroom | 0.85 m | 2.06 m | 0.85 m x 2.06 m |
| Upper Level | Bedroom | 3.06 m | 3.74 m | 3.06 m x 3.74 m |
| Upper Level | Primary Bedroom | 3.72 m | 4.56 m | 3.72 m x 4.56 m |
| Upper Level | Bathroom | 2.32 m | 2.87 m | 2.32 m x 2.87 m |
| Upper Level | Bathroom | 1.72 m | 2.49 m | 1.72 m x 2.49 m |
| Upper Level | Bedroom | 2.98 m | 3.74 m | 2.98 m x 3.74 m |
| Ground Level | Foyer | 2.34 m | 5.55 m | 2.34 m x 5.55 m |
| Ground Level | Utility Room | 2.33 m | 4.65 m | 2.33 m x 4.65 m |
https://www.realtor.ca/real-estate/28584973/74-3025-singleton-avenue-london-south
Interested?
Contact us for more information
Osman Omar
Salesperson
THINKING OF SELLING or BUYING?
We Get You Moving!
Contact Us

About Steve & Julia
With over 40 years of combined experience, we are dedicated to helping you find your dream home with personalized service and expertise.
© 2025 Wiggett Properties. All Rights Reserved. | Made with ❤️ by Jet Branding
