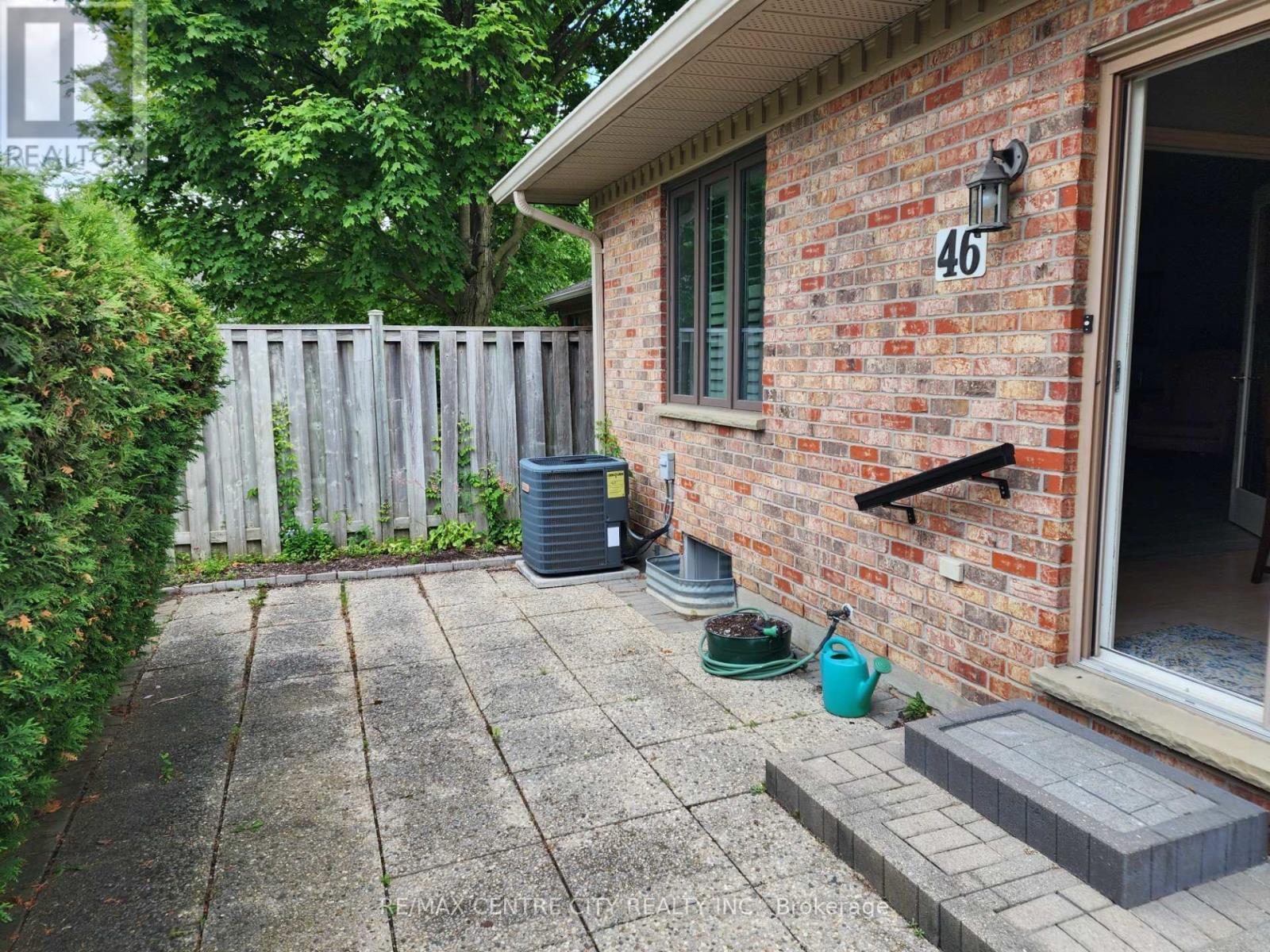46 - 30 Doon Drive, London North (North G), Ontario N5X 3X2 (28592947)
46 - 30 Doon Drive London North, Ontario N5X 3X2
$534,900Maintenance, Common Area Maintenance
$550 Monthly
Maintenance, Common Area Maintenance
$550 MonthlyVacant condo nicely located in a coveted North London enclave, Windemere Estates. Approximately 1400 sq ft, 2 bedroom on main plus lower rec-room. Lower bath rough-in. Large living room and primary bedroom. Ideal location, near downtown London, Western University and University Hospital & Masonville Shopping Centre. Quiet courtyard at rear and front very private. Double garage, built in appliances, fridge, stove washer dryer included. Roof is 12 years old. Roof warranty for another 8 years. Complex has an irrigation system and they have their own well. New windows installed in 2021 (approx). (id:60297)
Property Details
| MLS® Number | X12279002 |
| Property Type | Single Family |
| Community Name | North G |
| AmenitiesNearBy | Public Transit |
| CommunityFeatures | Pet Restrictions |
| Features | Level Lot, Irregular Lot Size, Flat Site |
| ParkingSpaceTotal | 4 |
| Structure | Porch |
Building
| BathroomTotal | 2 |
| BedroomsAboveGround | 2 |
| BedroomsTotal | 2 |
| Age | 31 To 50 Years |
| Amenities | Fireplace(s), Separate Electricity Meters |
| Appliances | Oven - Built-in, Central Vacuum, Water Heater, Water Meter |
| ArchitecturalStyle | Bungalow |
| BasementDevelopment | Partially Finished |
| BasementType | N/a (partially Finished) |
| CoolingType | Central Air Conditioning |
| ExteriorFinish | Aluminum Siding, Brick |
| FireProtection | Alarm System, Security System |
| FireplacePresent | Yes |
| FireplaceTotal | 1 |
| FoundationType | Concrete |
| HeatingFuel | Natural Gas |
| HeatingType | Forced Air |
| StoriesTotal | 1 |
| SizeInterior | 1400 - 1599 Sqft |
Parking
| Attached Garage | |
| Garage | |
| Inside Entry |
Land
| Acreage | No |
| LandAmenities | Public Transit |
| ZoningDescription | R5-3 |
Rooms
| Level | Type | Length | Width | Dimensions |
|---|---|---|---|---|
| Lower Level | Recreational, Games Room | 5.09 m | 7.5 m | 5.09 m x 7.5 m |
| Lower Level | Laundry Room | 4.5 m | 3.3 m | 4.5 m x 3.3 m |
| Main Level | Dining Room | 3.048 m | 3.251 m | 3.048 m x 3.251 m |
| Main Level | Living Room | 3.81 m | 6.76 m | 3.81 m x 6.76 m |
| Main Level | Kitchen | 3.048 m | 3.251 m | 3.048 m x 3.251 m |
| Main Level | Primary Bedroom | 3.749 m | 4.968 m | 3.749 m x 4.968 m |
| Main Level | Bedroom | 3.658 m | 4.572 m | 3.658 m x 4.572 m |
| Main Level | Foyer | 2.5 m | 3.05 m | 2.5 m x 3.05 m |
https://www.realtor.ca/real-estate/28592947/46-30-doon-drive-london-north-north-g-north-g
Interested?
Contact us for more information
Garry Morritt
Salesperson
THINKING OF SELLING or BUYING?
We Get You Moving!
Contact Us

About Steve & Julia
With over 40 years of combined experience, we are dedicated to helping you find your dream home with personalized service and expertise.
© 2025 Wiggett Properties. All Rights Reserved. | Made with ❤️ by Jet Branding


























