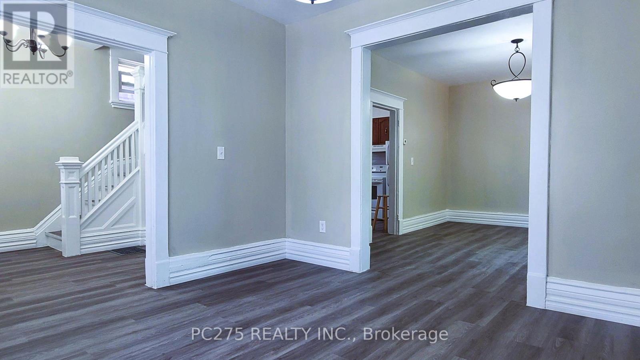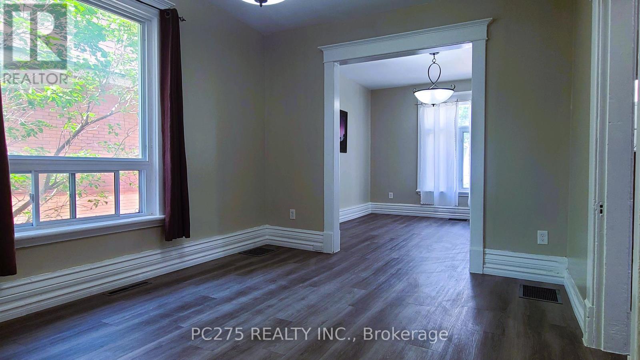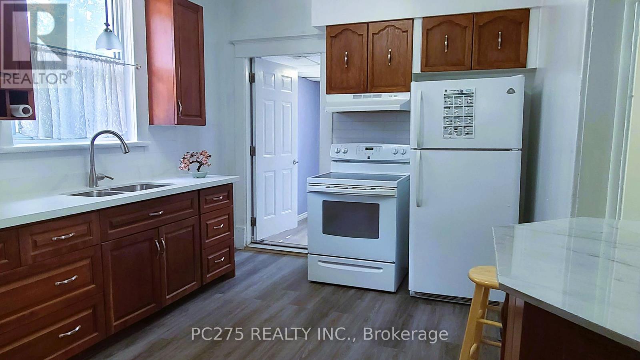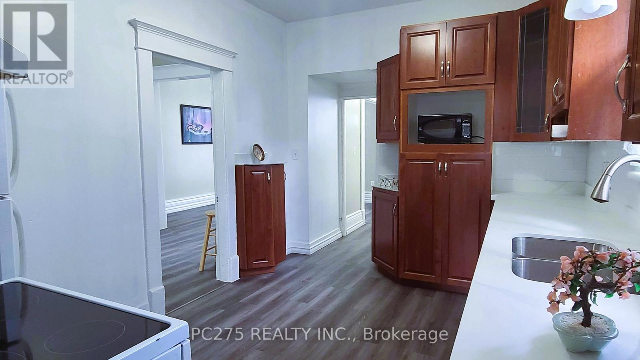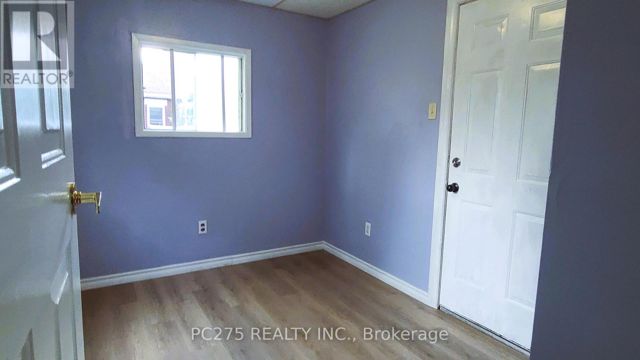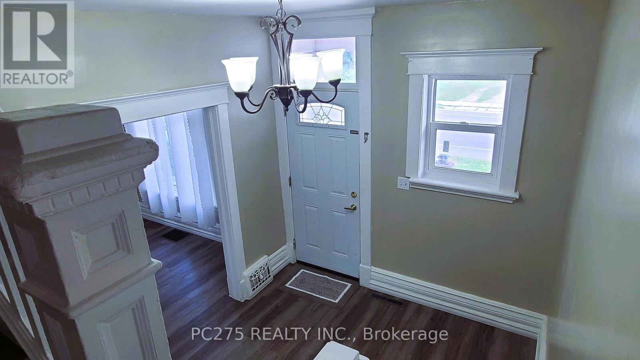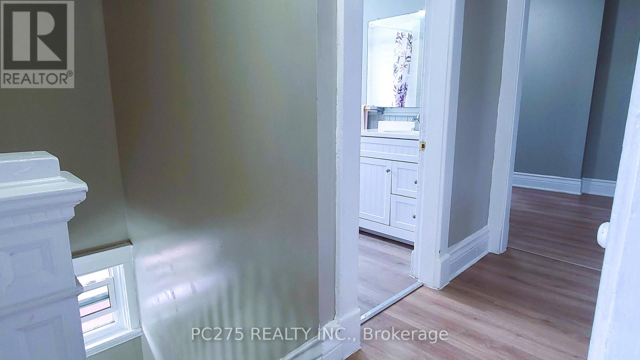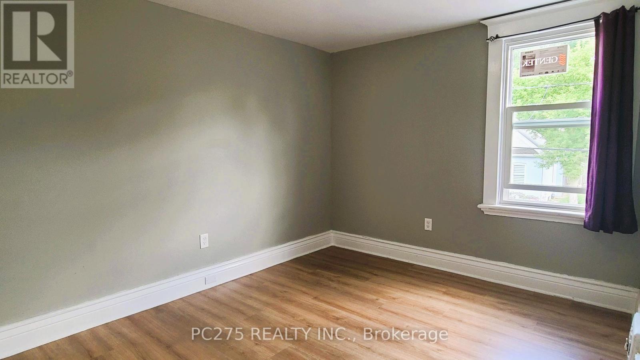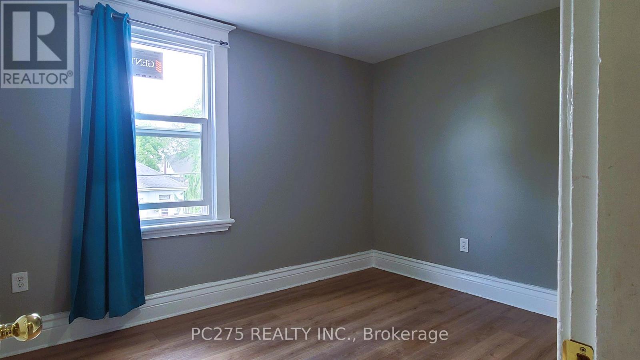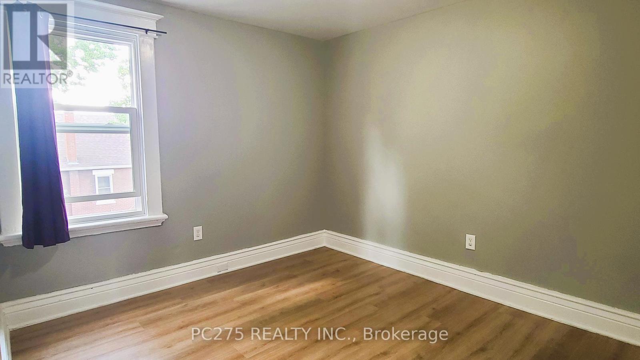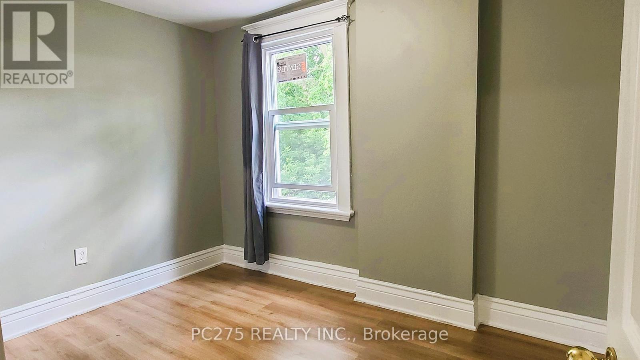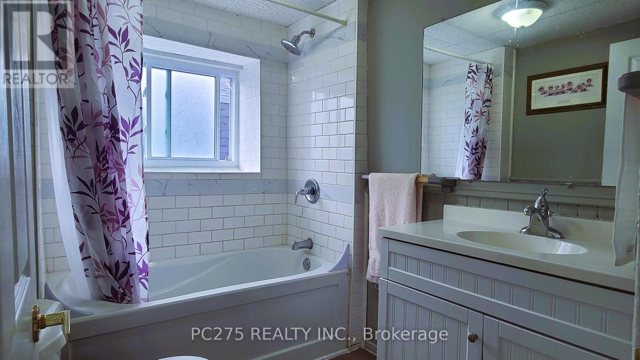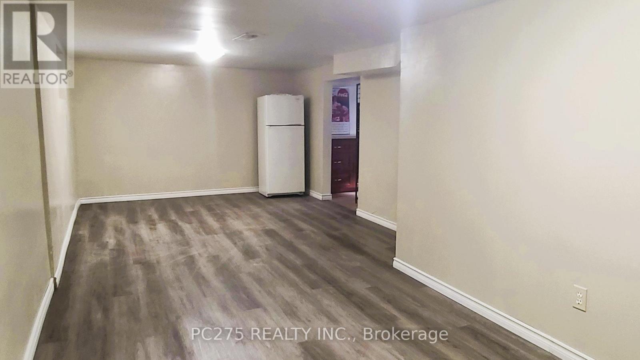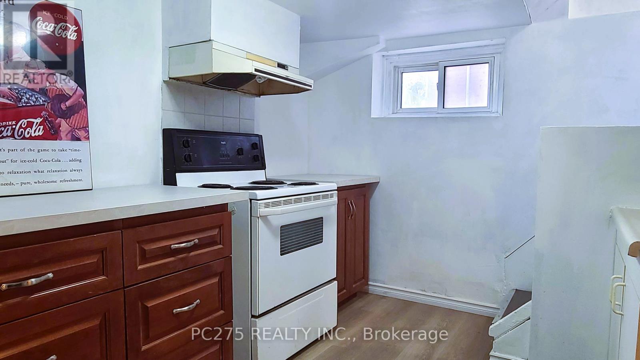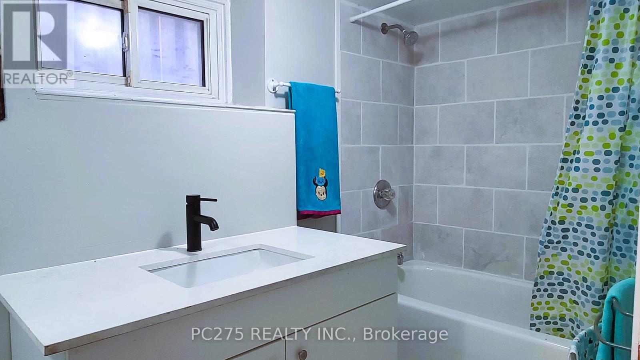171 Egerton Street, London East (East L), Ontario N5Z 2G5 (28602973)
171 Egerton Street London East, Ontario N5Z 2G5
$448,000
Spacious, clean, and plenty of recent updates throughout, add this to the list as an option with numerous excellent uses depending on your needs! Whether you need an in-law suite, are looking to own a home while renting out your basement, or an investor looking for a well located rental property near public transit, this turn-key opportunity is yours for the taking. Updates include new flooring throughout (2025), a new AC unit (2025), new kitchen install (2025), new windows throughout (most recent 2nd floor windows 2025), newly replaced light fixtures (2025), and newer bathrooms. Other features that have been done within the last 10 years also include the furnace, roof, and other windows. As for modern improvements, the home has had all the electrical updated to modern standards, and all windows are now modern. Outside the home, enjoy a back deck, shed, fully fenced and tidy back-yard with patio, and a private side entrance for your in-law suite. With no up front expenses necessary, additional income support, and all these features at such a great price, it is time for your next purchase! (id:60297)
Property Details
| MLS® Number | X12283829 |
| Property Type | Single Family |
| Community Name | East L |
| AmenitiesNearBy | Hospital, Place Of Worship, Schools |
| CommunityFeatures | School Bus |
| EquipmentType | Water Heater - Gas, Water Heater |
| Features | Flat Site, Carpet Free, In-law Suite |
| ParkingSpaceTotal | 4 |
| RentalEquipmentType | Water Heater - Gas, Water Heater |
| Structure | Deck, Porch, Shed |
| ViewType | City View |
Building
| BathroomTotal | 2 |
| BedroomsAboveGround | 4 |
| BedroomsBelowGround | 1 |
| BedroomsTotal | 5 |
| Age | 100+ Years |
| Appliances | Water Heater, Water Meter, Dryer, Stove, Washer, Refrigerator |
| BasementDevelopment | Finished |
| BasementType | Full (finished) |
| ConstructionStyleAttachment | Detached |
| CoolingType | Central Air Conditioning |
| ExteriorFinish | Brick |
| FireProtection | Smoke Detectors |
| FoundationType | Block |
| HeatingFuel | Natural Gas |
| HeatingType | Forced Air |
| StoriesTotal | 2 |
| SizeInterior | 1100 - 1500 Sqft |
| Type | House |
| UtilityWater | Municipal Water |
Parking
| No Garage |
Land
| Acreage | No |
| LandAmenities | Hospital, Place Of Worship, Schools |
| Sewer | Sanitary Sewer |
| SizeDepth | 90 Ft ,2 In |
| SizeFrontage | 36 Ft ,9 In |
| SizeIrregular | 36.8 X 90.2 Ft |
| SizeTotalText | 36.8 X 90.2 Ft|under 1/2 Acre |
| ZoningDescription | R2-2 |
Rooms
| Level | Type | Length | Width | Dimensions |
|---|---|---|---|---|
| Second Level | Primary Bedroom | 3.89 m | 3 m | 3.89 m x 3 m |
| Second Level | Bedroom 2 | 3.41 m | 2.8 m | 3.41 m x 2.8 m |
| Second Level | Bedroom 3 | 3.62 m | 3 m | 3.62 m x 3 m |
| Second Level | Bedroom 4 | 3.41 m | 2.43 m | 3.41 m x 2.43 m |
| Basement | Kitchen | 2.81 m | 2.66 m | 2.81 m x 2.66 m |
| Basement | Bedroom 5 | 7.89 m | 3.21 m | 7.89 m x 3.21 m |
| Main Level | Foyer | 2.96 m | 2.75 m | 2.96 m x 2.75 m |
| Main Level | Living Room | 3.72 m | 3.61 m | 3.72 m x 3.61 m |
| Main Level | Dining Room | 3.36 m | 4.33 m | 3.36 m x 4.33 m |
| Main Level | Kitchen | 3 m | 4.15 m | 3 m x 4.15 m |
| Main Level | Mud Room | 2.84 m | 2.58 m | 2.84 m x 2.58 m |
https://www.realtor.ca/real-estate/28602973/171-egerton-street-london-east-east-l-east-l
Interested?
Contact us for more information
Tracy Ellis
Salesperson
THINKING OF SELLING or BUYING?
We Get You Moving!
Contact Us

About Steve & Julia
With over 40 years of combined experience, we are dedicated to helping you find your dream home with personalized service and expertise.
© 2025 Wiggett Properties. All Rights Reserved. | Made with ❤️ by Jet Branding





